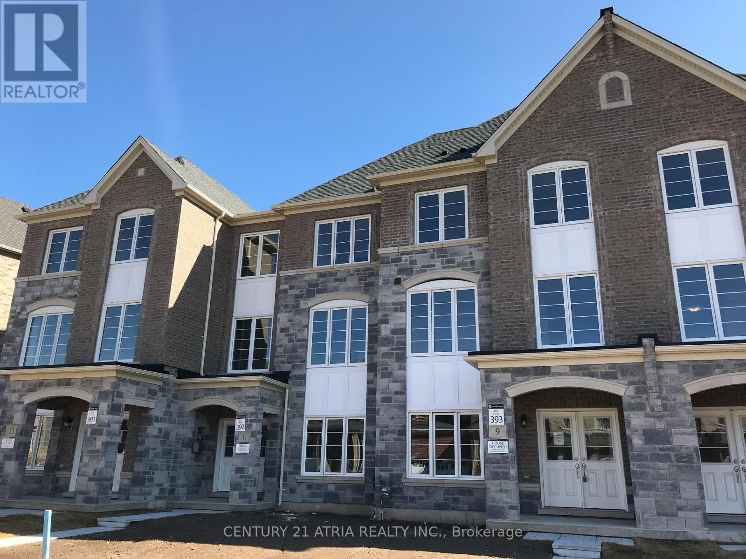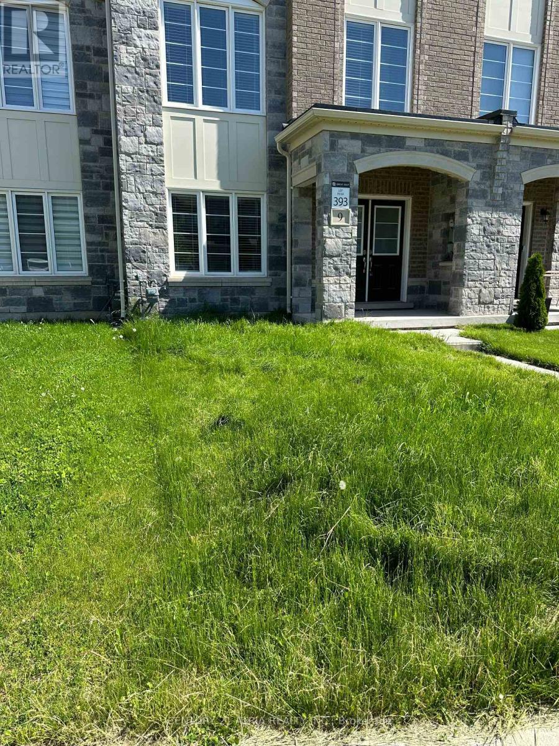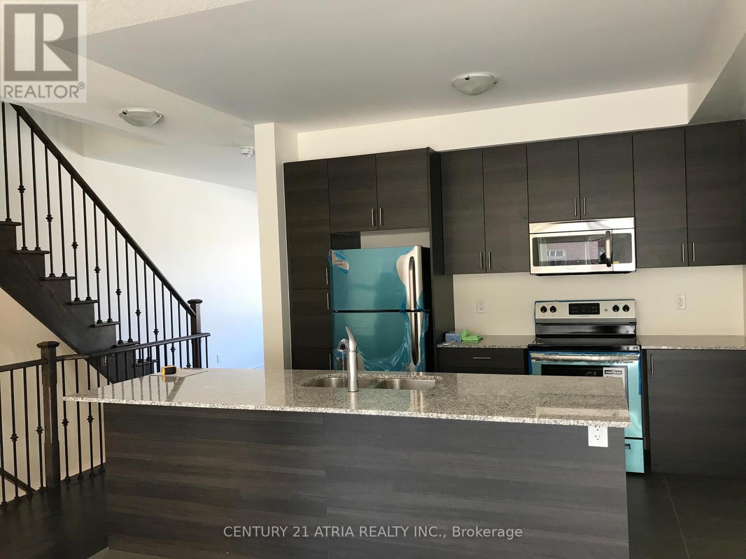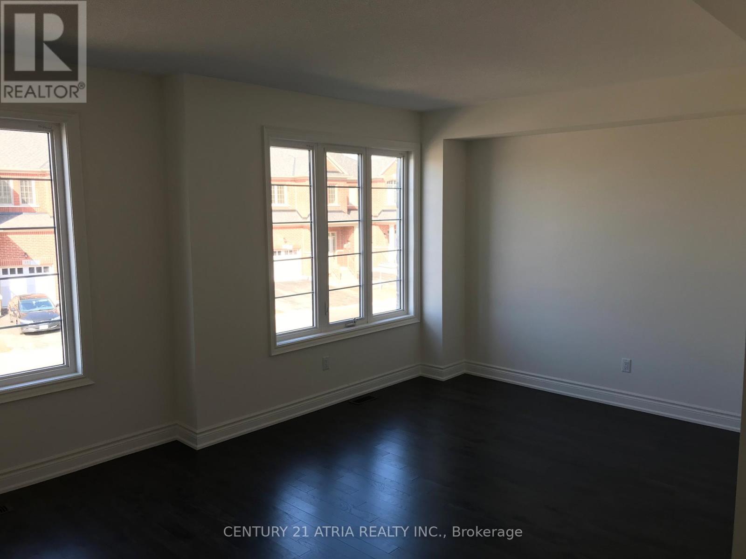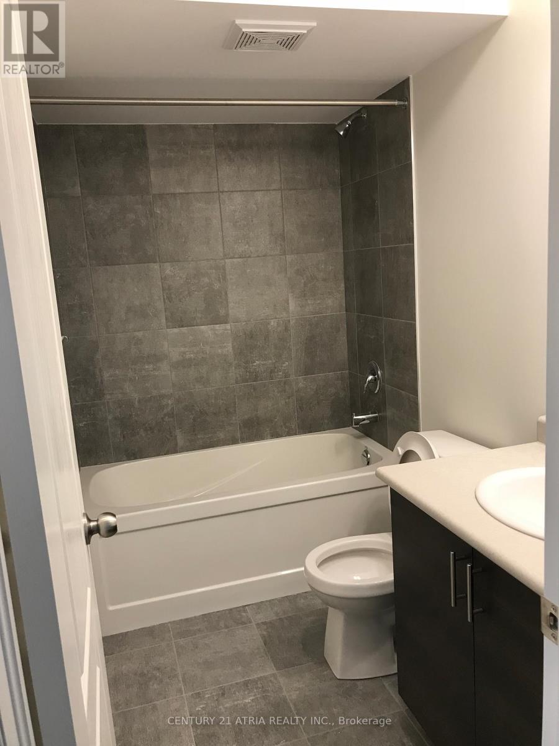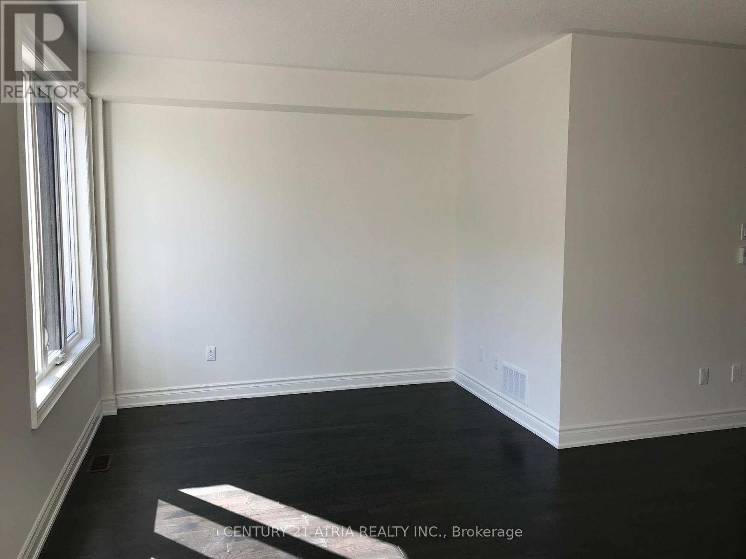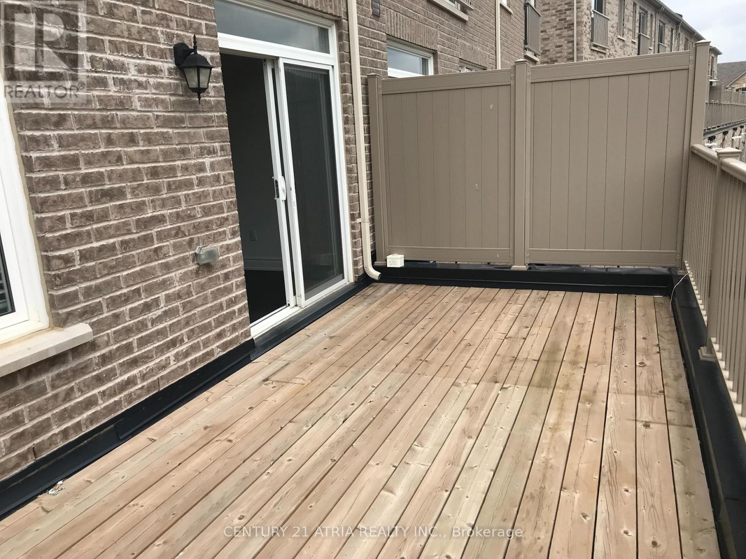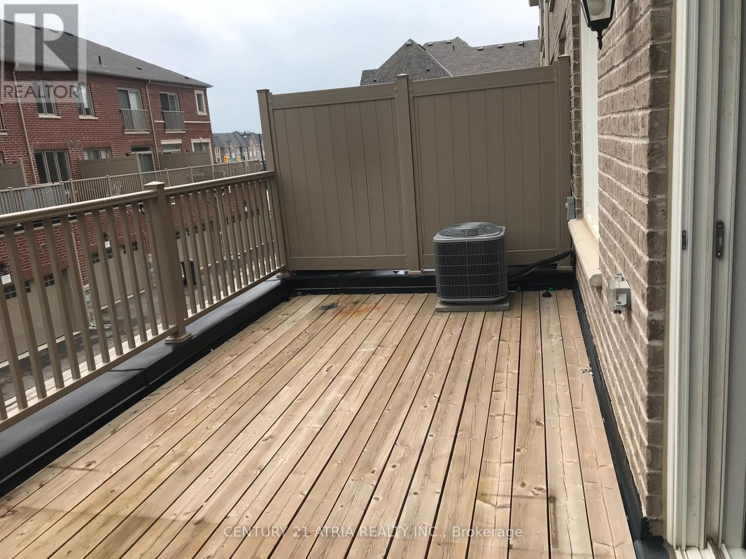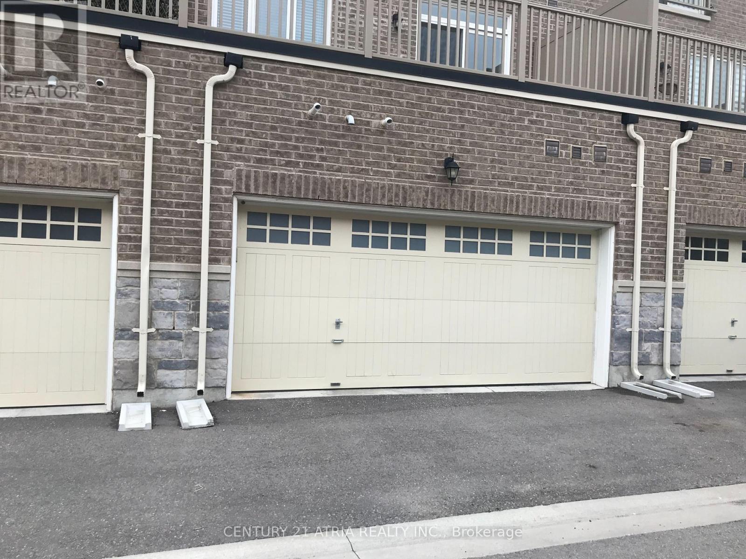9 Temple Manor Road Brampton, Ontario L6Y 6C5
4 Bedroom
3 Bathroom
2000 - 2500 sqft
Central Air Conditioning
Forced Air
$868,000
3-storey and 2 Car garage Townhomes by Great Gulf Homes in Brampton West area. Bright and open concept with 9" ceiling on 2nd floor, Open concept Kitchen with Large Granite Countertop. Dark Stain for all oak stairs. Walkout to large Terrace/Balcony. Family room on main floor can be used as an office/library/in-law suite or bedroom 5. Close to Hyw 401 and 407. Approximately 2300 sq.ft as per Builder's plan. Tenants occupied under monthly lease for $3,500.00 per month. Tenants will stay or with 2 months notice to leave. (id:60365)
Property Details
| MLS® Number | W12471560 |
| Property Type | Single Family |
| Community Name | Bram West |
| Features | Lane |
| ParkingSpaceTotal | 3 |
Building
| BathroomTotal | 3 |
| BedroomsAboveGround | 4 |
| BedroomsTotal | 4 |
| Appliances | Garage Door Opener Remote(s), Water Heater, Dishwasher, Dryer, Hood Fan, Microwave, Range, Washer, Window Coverings, Refrigerator |
| ConstructionStyleAttachment | Attached |
| CoolingType | Central Air Conditioning |
| ExteriorFinish | Brick Facing, Stone |
| FlooringType | Hardwood, Tile, Carpeted |
| FoundationType | Concrete |
| HalfBathTotal | 1 |
| HeatingFuel | Natural Gas |
| HeatingType | Forced Air |
| StoriesTotal | 3 |
| SizeInterior | 2000 - 2500 Sqft |
| Type | Row / Townhouse |
| UtilityWater | Municipal Water |
Parking
| Garage |
Land
| Acreage | No |
| Sewer | Sanitary Sewer |
| SizeDepth | 87 Ft |
| SizeFrontage | 20 Ft |
| SizeIrregular | 20 X 87 Ft |
| SizeTotalText | 20 X 87 Ft |
Rooms
| Level | Type | Length | Width | Dimensions |
|---|---|---|---|---|
| Second Level | Living Room | 5.79 m | 3.66 m | 5.79 m x 3.66 m |
| Second Level | Dining Room | 4.08 m | 2.47 m | 4.08 m x 2.47 m |
| Second Level | Great Room | 5.79 m | 3.1 m | 5.79 m x 3.1 m |
| Second Level | Kitchen | 3.38 m | 2.86 m | 3.38 m x 2.86 m |
| Third Level | Primary Bedroom | 3.05 m | 3.72 m | 3.05 m x 3.72 m |
| Third Level | Bedroom 2 | 2.77 m | 3.1 m | 2.77 m x 3.1 m |
| Third Level | Bedroom 3 | 2.47 m | 3.04 m | 2.47 m x 3.04 m |
| Third Level | Bedroom 4 | 2.71 m | 3.29 m | 2.71 m x 3.29 m |
| Main Level | Family Room | 3.35 m | 4.88 m | 3.35 m x 4.88 m |
https://www.realtor.ca/real-estate/29009521/9-temple-manor-road-brampton-bram-west-bram-west
Samuel Wing - Kan Choy
Salesperson
Century 21 Atria Realty Inc.
C200-1550 Sixteenth Ave Bldg C South
Richmond Hill, Ontario L4B 3K9
C200-1550 Sixteenth Ave Bldg C South
Richmond Hill, Ontario L4B 3K9

