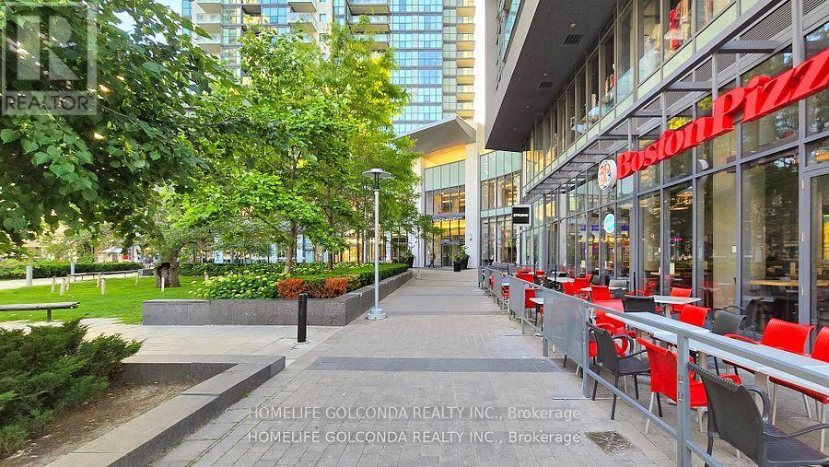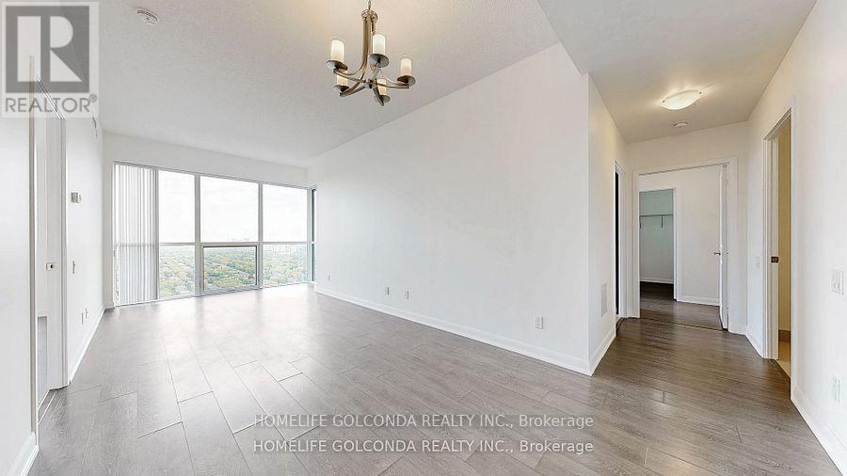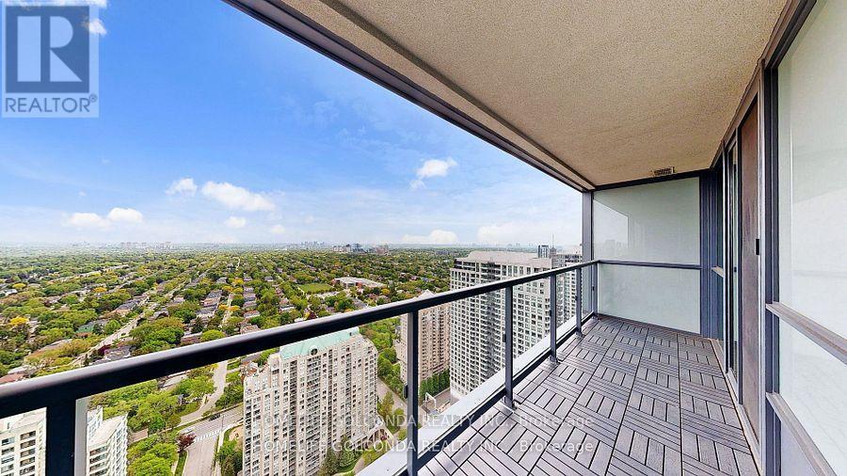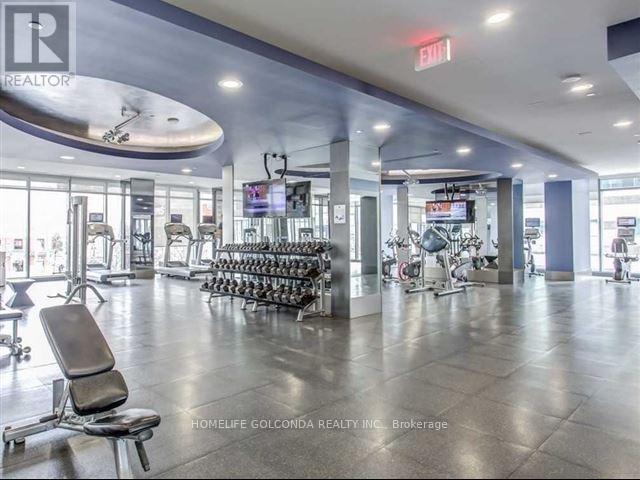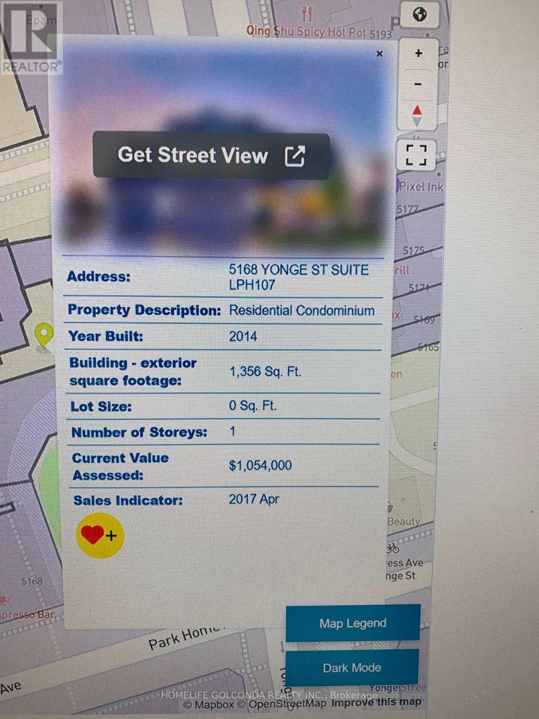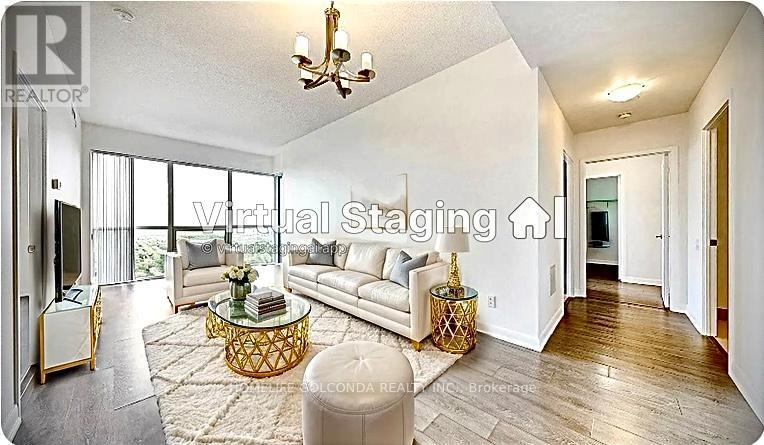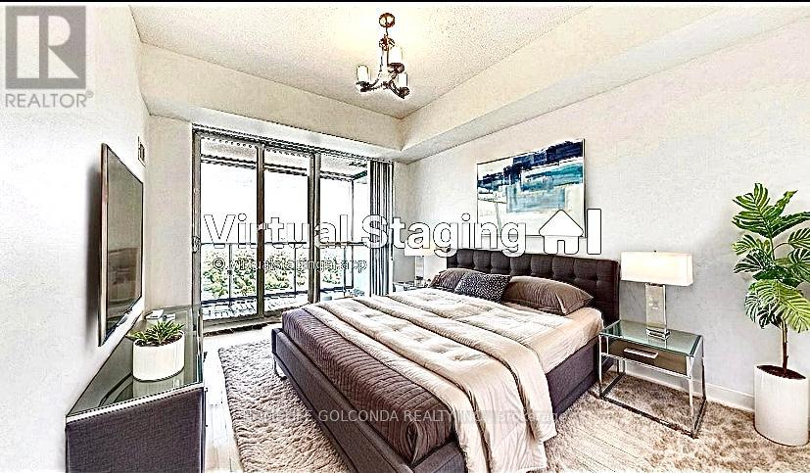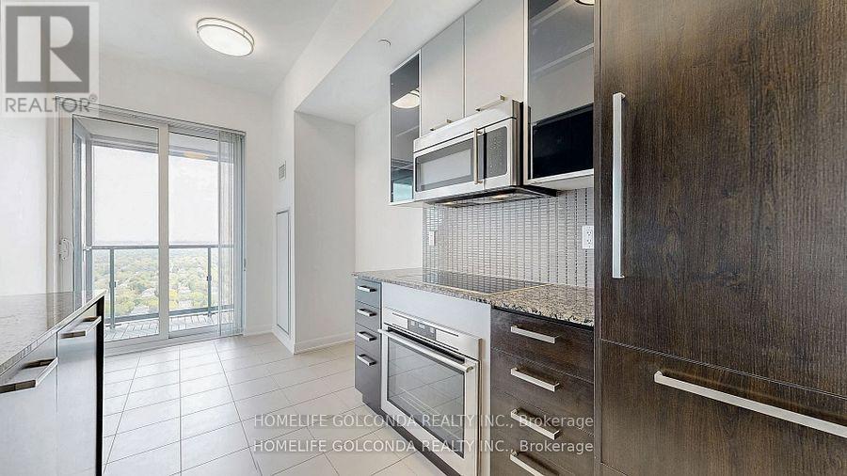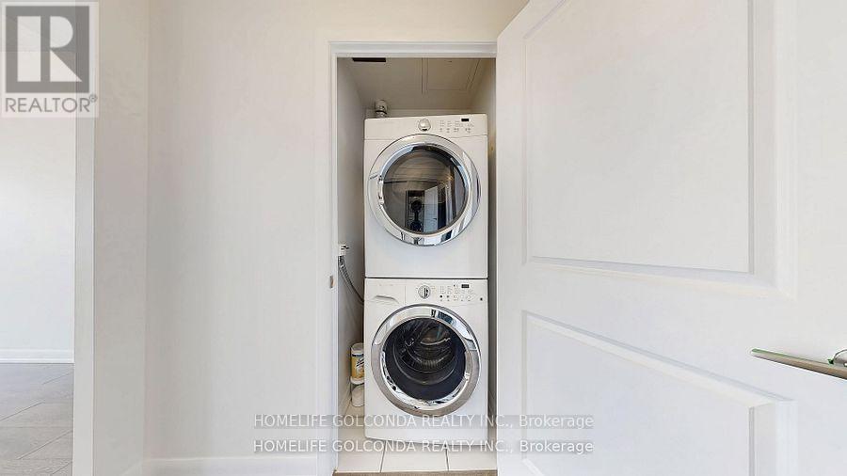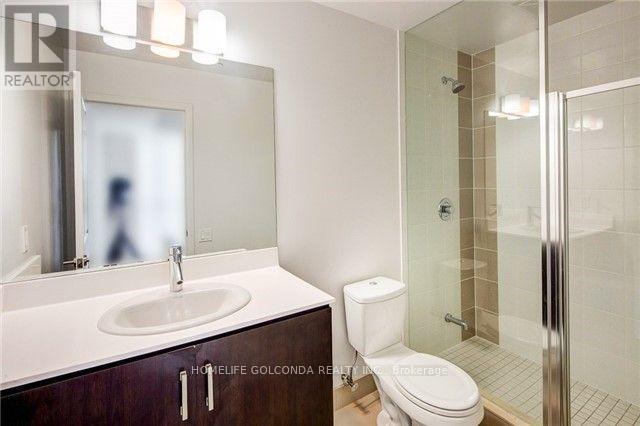Lph107 - 5168 Yonge Street Toronto, Ontario M2N 5P6
3 Bedroom
3 Bathroom
1200 - 1399 sqft
Central Air Conditioning
Forced Air
$4,500 Monthly
2 Parking spots, Short term available as well. Den can be used as 3rd bedroom, Lower Penthouse excellent view fresh paint photos virtually staged (id:60365)
Property Details
| MLS® Number | C12471789 |
| Property Type | Single Family |
| Community Name | Willowdale West |
| AmenitiesNearBy | Park, Public Transit, Schools |
| CommunityFeatures | Pet Restrictions |
| Features | Balcony, In Suite Laundry |
| ParkingSpaceTotal | 2 |
Building
| BathroomTotal | 3 |
| BedroomsAboveGround | 2 |
| BedroomsBelowGround | 1 |
| BedroomsTotal | 3 |
| Amenities | Security/concierge, Exercise Centre, Recreation Centre, Party Room, Storage - Locker |
| Appliances | Oven - Built-in |
| CoolingType | Central Air Conditioning |
| ExteriorFinish | Concrete |
| FlooringType | Laminate |
| HalfBathTotal | 1 |
| HeatingFuel | Natural Gas |
| HeatingType | Forced Air |
| SizeInterior | 1200 - 1399 Sqft |
| Type | Apartment |
Parking
| Underground | |
| No Garage |
Land
| Acreage | No |
| LandAmenities | Park, Public Transit, Schools |
Rooms
| Level | Type | Length | Width | Dimensions |
|---|---|---|---|---|
| Main Level | Bathroom | 4.12 m | 1.49 m | 4.12 m x 1.49 m |
| Main Level | Bathroom | 2.91 m | 1.5 m | 2.91 m x 1.5 m |
| Main Level | Living Room | 3.85 m | 2.98 m | 3.85 m x 2.98 m |
| Main Level | Dining Room | 3.87 m | 2.98 m | 3.87 m x 2.98 m |
| Main Level | Kitchen | 2.18 m | 2.47 m | 2.18 m x 2.47 m |
| Main Level | Eating Area | 2.06 m | 2.47 m | 2.06 m x 2.47 m |
| Main Level | Primary Bedroom | 5.77 m | 3.39 m | 5.77 m x 3.39 m |
| Main Level | Bedroom 2 | 4.29 m | 2.92 m | 4.29 m x 2.92 m |
| Main Level | Den | 2.92 m | 3.09 m | 2.92 m x 3.09 m |
| Main Level | Foyer | 2.5 m | 1.99 m | 2.5 m x 1.99 m |
| Main Level | Bathroom | 1.76 m | 1.49 m | 1.76 m x 1.49 m |
Alex Hakimi
Salesperson
Homelife Golconda Realty Inc.
3601 Hwy 7 #215
Markham, Ontario L3R 0M3
3601 Hwy 7 #215
Markham, Ontario L3R 0M3

