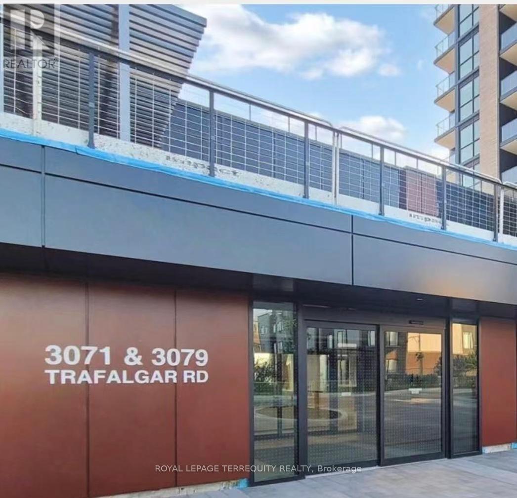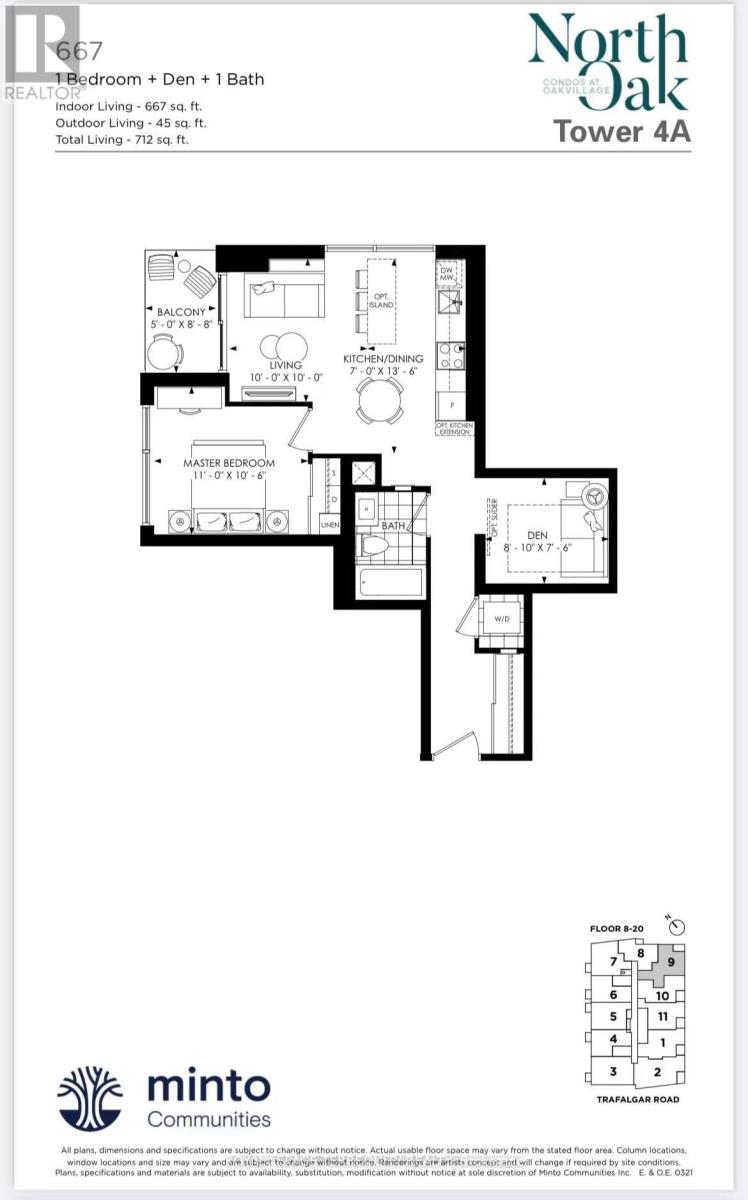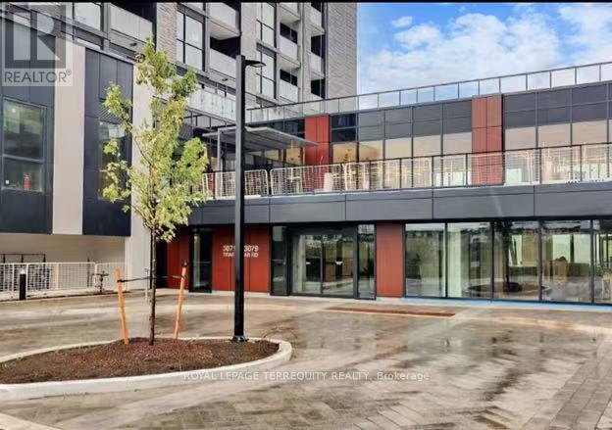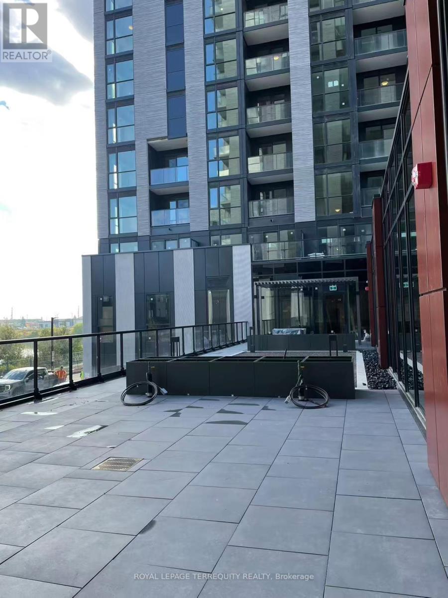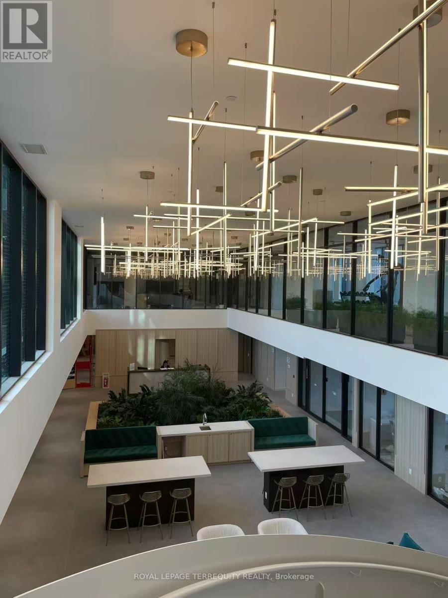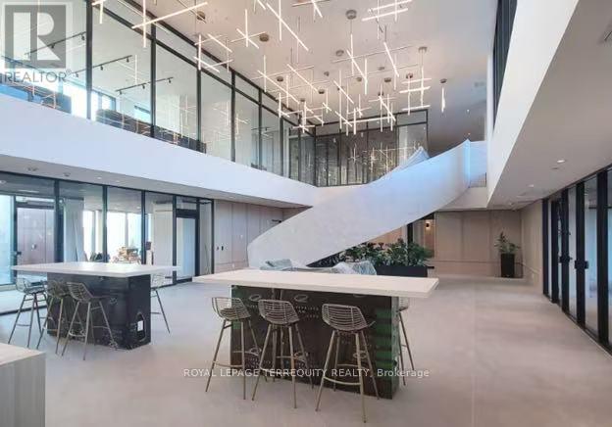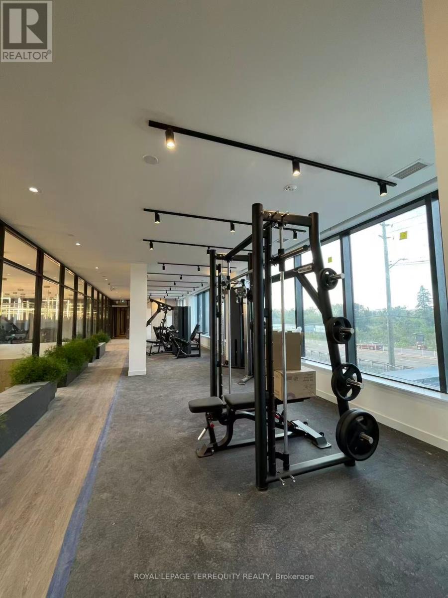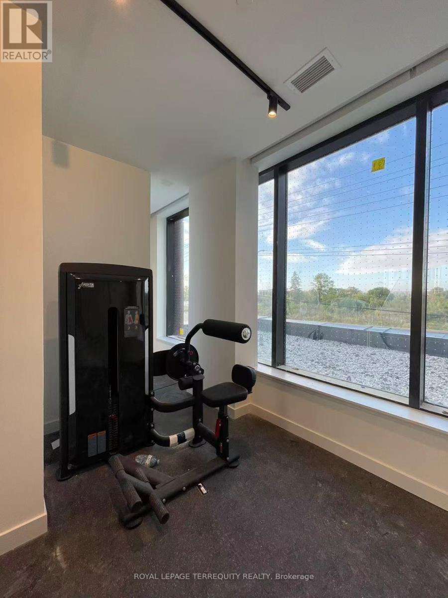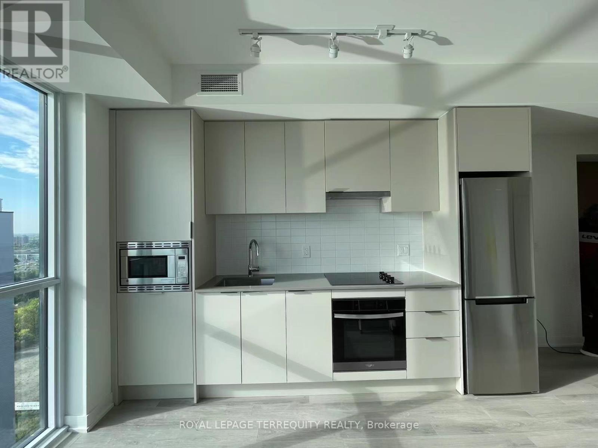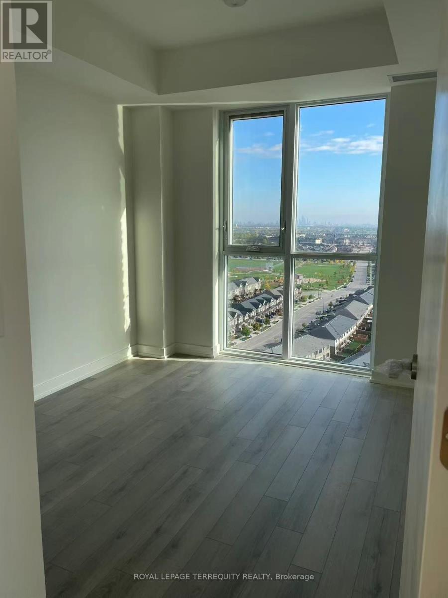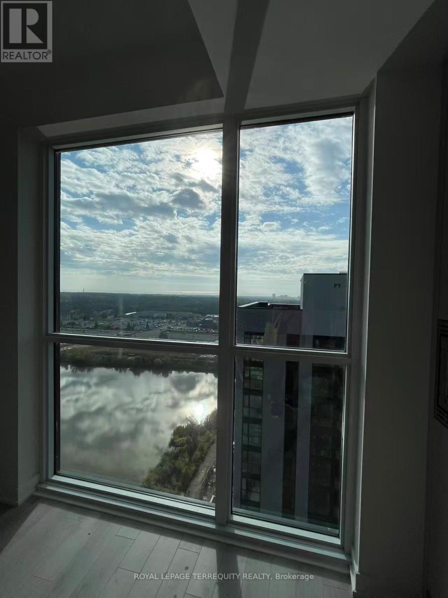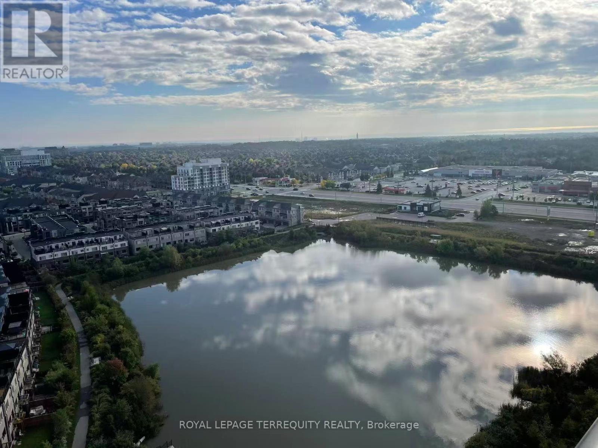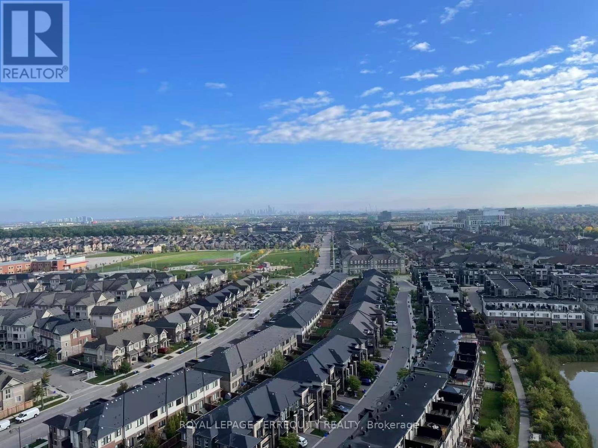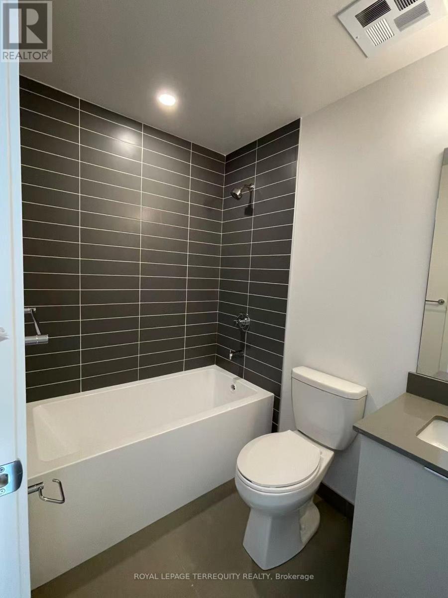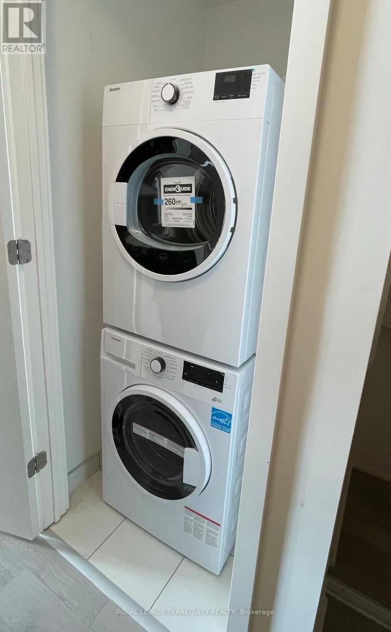1809 - 3079 Trafalgar Road Oakville, Ontario L6H 8C5
$2,300 Monthly
Be the first to live in this brand new condo in Oakville built by Minto. Welcome to this never-lived-in 1 Bedroom + Den suite at Dundas & Trafalgar, offering 667 sq. ft. interior space + 45 sq. ft. balcony for a total of 712 sq. ft. of modern living. Located on the 18th floor, this bright and spacious unit features contemporary finishes, abundant natural light, and a tranquil clear pond view. The versatile den can serve as a second bedroom or home office. Prime location across from Walmart, Canadian Tire, Longo's, and Superstore. Just 6 minutes to Sheridan College Trafalgar Campus, 9 minutes to White Oaks Secondary, 14 minutes to UofT Mississauga, with easy access to highways and Oakville GO Station. 1 Parking Included. 24-Hour Concierge. Extensive Building Amenities. Move-in ready, perfect for professionals, students, or small families. (id:60365)
Property Details
| MLS® Number | W12471548 |
| Property Type | Single Family |
| Community Name | 1010 - JM Joshua Meadows |
| AmenitiesNearBy | Public Transit, Schools |
| Features | Balcony, Carpet Free, In Suite Laundry |
| ParkingSpaceTotal | 1 |
| ViewType | View, City View |
Building
| BathroomTotal | 1 |
| BedroomsAboveGround | 1 |
| BedroomsBelowGround | 1 |
| BedroomsTotal | 2 |
| Age | New Building |
| Amenities | Security/concierge, Exercise Centre, Party Room, Visitor Parking |
| Appliances | Garage Door Opener Remote(s), Dishwasher, Dryer, Microwave, Oven, Range, Washer, Window Coverings, Refrigerator |
| CoolingType | Central Air Conditioning |
| ExteriorFinish | Brick |
| FlooringType | Laminate |
| FoundationType | Concrete |
| HeatingFuel | Natural Gas |
| HeatingType | Forced Air |
| SizeInterior | 600 - 699 Sqft |
| Type | Apartment |
Parking
| Underground | |
| Garage |
Land
| Acreage | No |
| LandAmenities | Public Transit, Schools |
| SurfaceWater | Lake/pond |
Rooms
| Level | Type | Length | Width | Dimensions |
|---|---|---|---|---|
| Main Level | Living Room | 3.05 m | 3.05 m | 3.05 m x 3.05 m |
| Main Level | Dining Room | 4.11 m | 2.13 m | 4.11 m x 2.13 m |
| Main Level | Kitchen | 4.11 m | 2.13 m | 4.11 m x 2.13 m |
| Main Level | Primary Bedroom | 3.35 m | 3.2 m | 3.35 m x 3.2 m |
| Main Level | Den | 2.69 m | 2.29 m | 2.69 m x 2.29 m |
Jemma Wang
Salesperson
2345 Argentia Road Unit 201b
Mississauga, Ontario L5N 8K4

