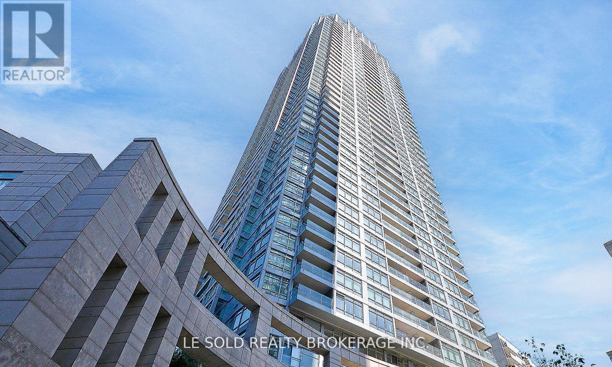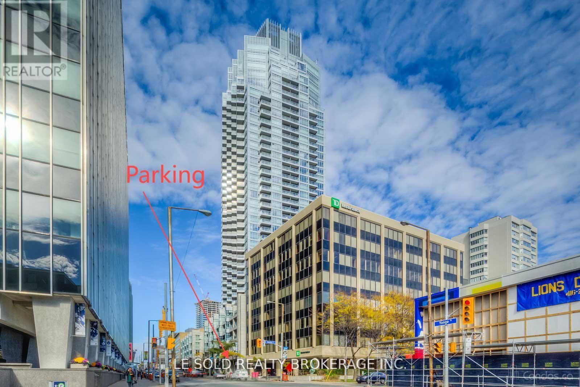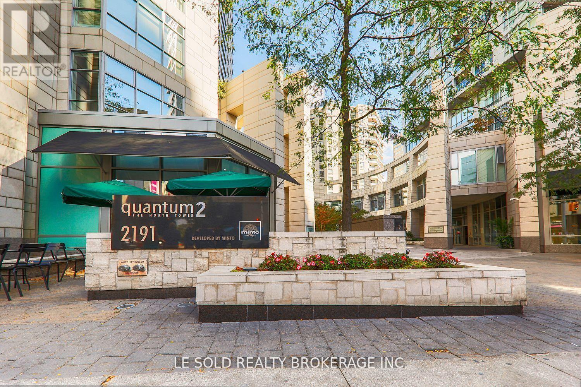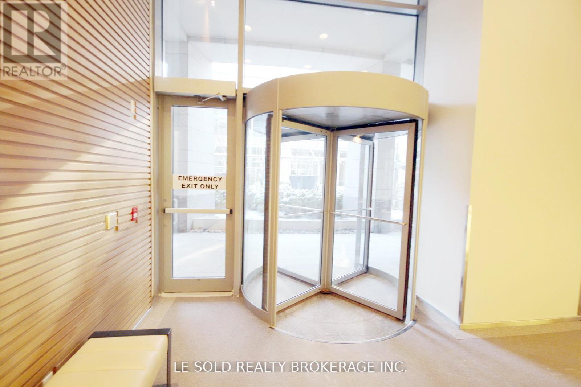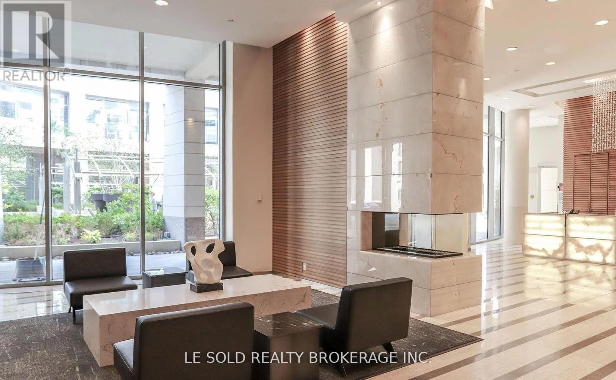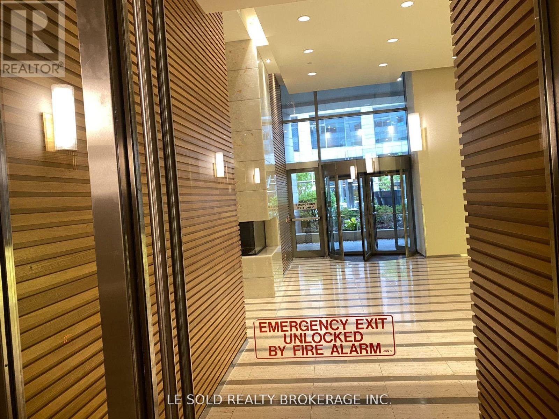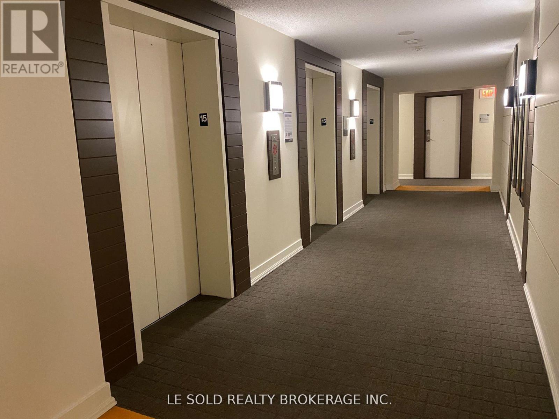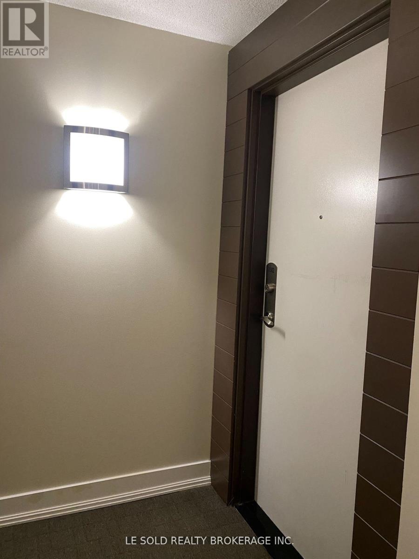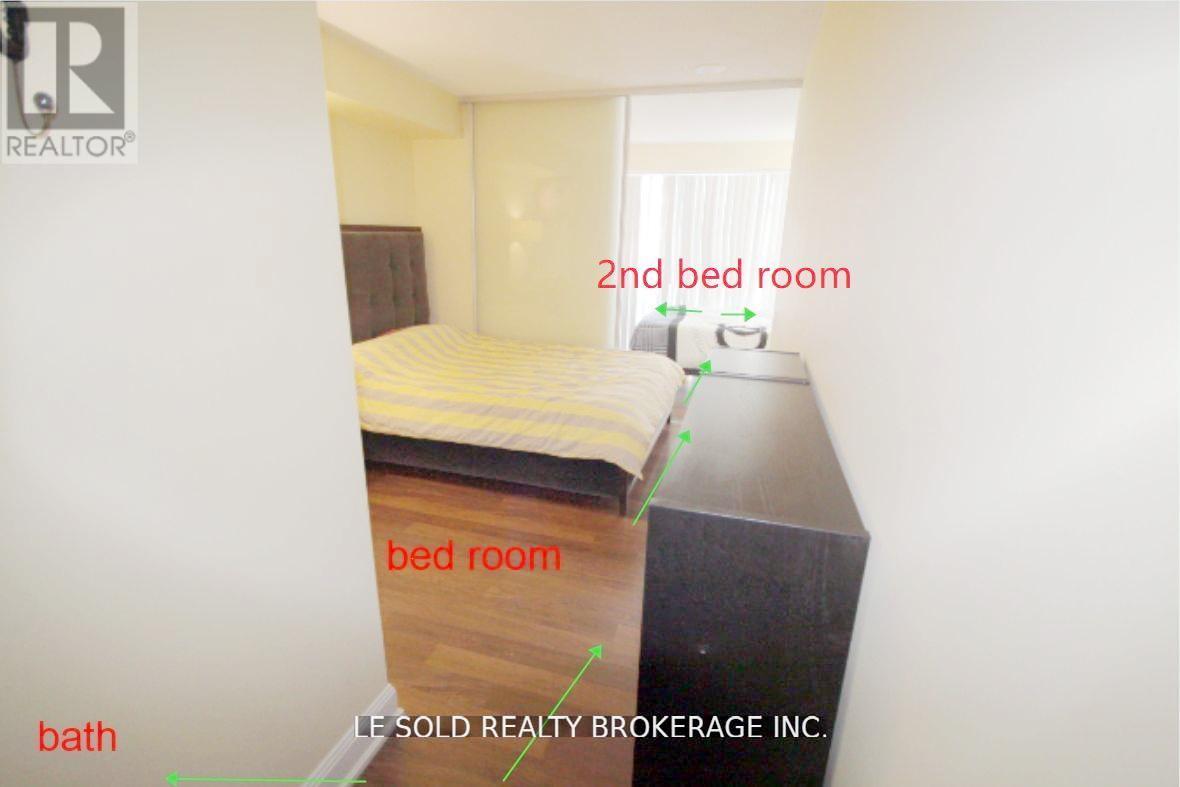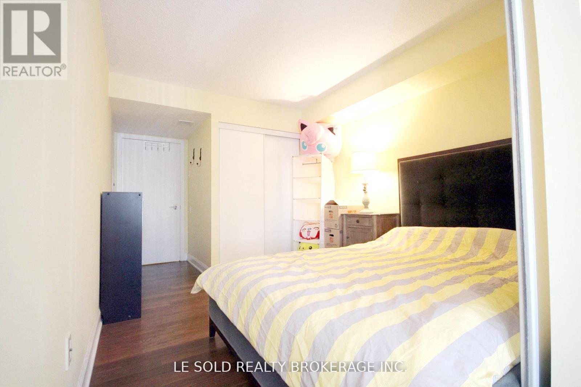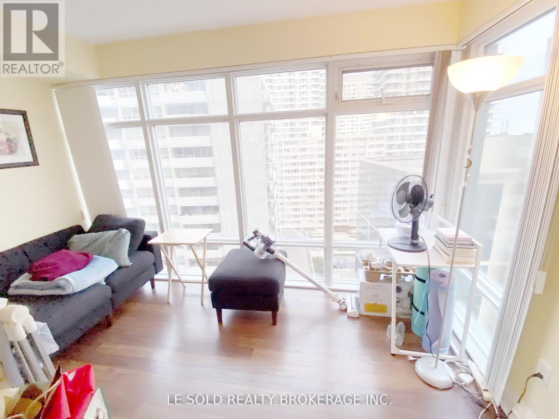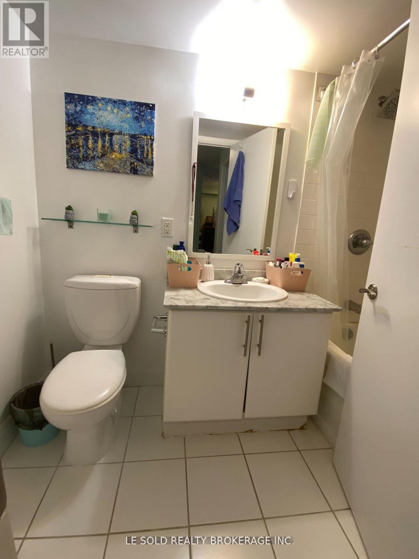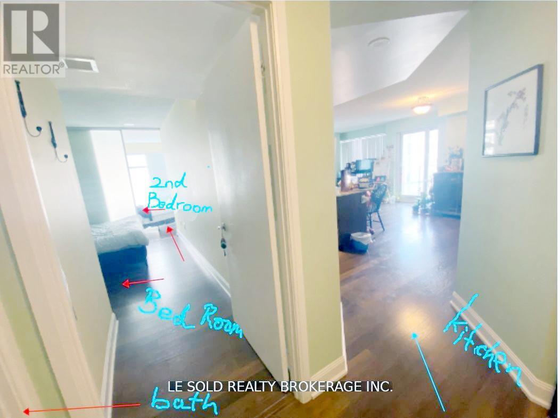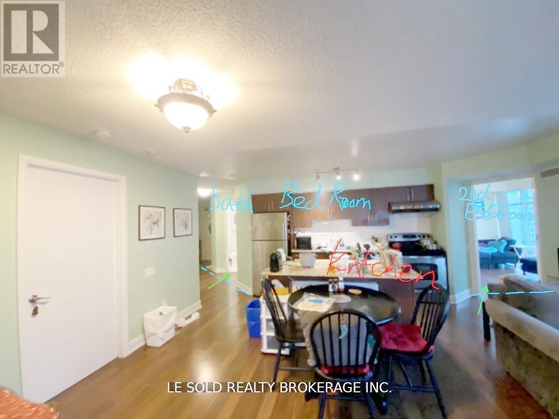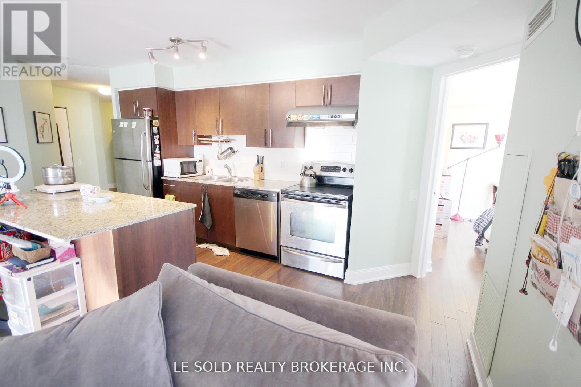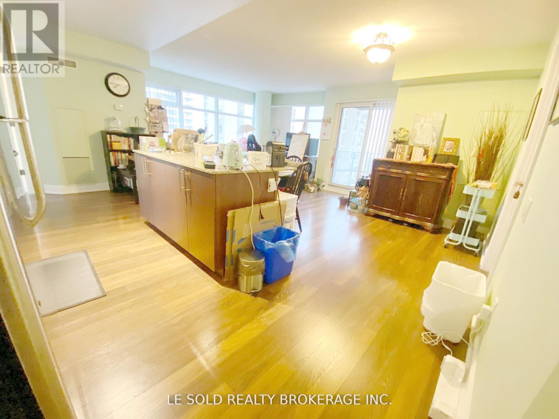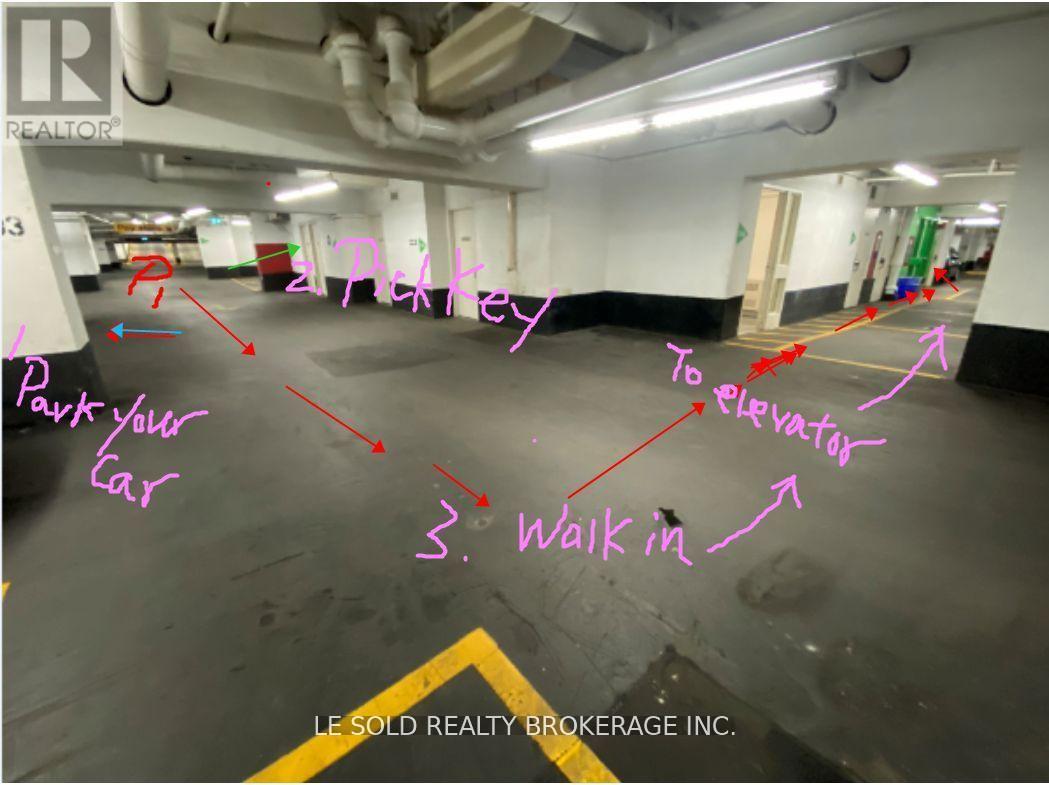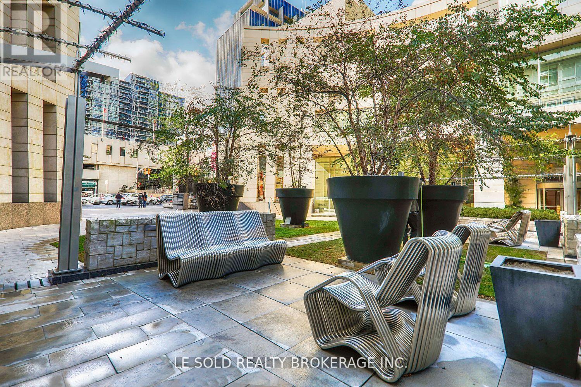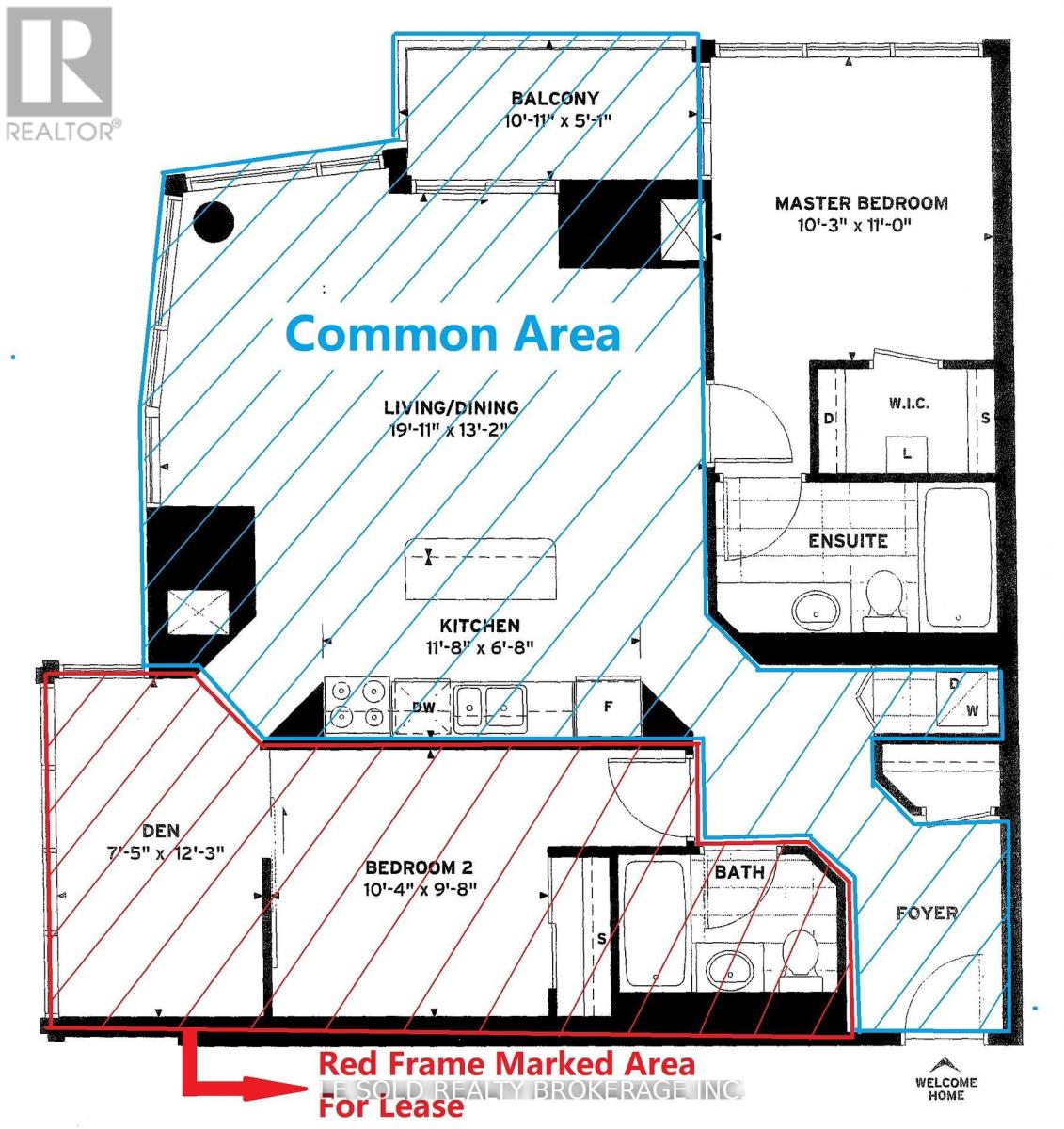1502 Rm - 2191 Yonge Street Toronto, Ontario M4S 3H8
2 Bedroom
1 Bathroom
700 - 799 sqft
Central Air Conditioning
Forced Air
$1,500 Monthly
Alert: This Is A Shared Kitchen, Living & Laundry Rental. Tenant Uses Two Rooms And A Private 4Pcs Bathroom. Bright And Spacious Corner Unit. Floor To Ceiling Windows, Enjoy A View Of The Cityscape. Steps To Yonge Eglinton Center, Subway Station, Restaurant, Library, And Various Retail Shops. Amenities Include 24 Hrs Concierge, Gym, Lap Pool, Media Room, Party Room, Etc. Tenant Shares 30% Of Total Utilities. In The Period The Landlord Does Not Live In The Unit, Tenant Is Fully Responsible For Total Utilities. Approx Total Utility Is $180/Month (Hydro, Water, Wifi) (id:60365)
Property Details
| MLS® Number | C12470937 |
| Property Type | Single Family |
| Community Name | Mount Pleasant West |
| AmenitiesNearBy | Park, Place Of Worship, Public Transit, Schools |
| CommunityFeatures | Pets Not Allowed |
| Features | Balcony |
| ViewType | View |
Building
| BathroomTotal | 1 |
| BedroomsAboveGround | 2 |
| BedroomsTotal | 2 |
| Age | 11 To 15 Years |
| Amenities | Security/concierge, Exercise Centre, Party Room |
| Appliances | Dishwasher, Dryer, Microwave, Stove, Washer, Refrigerator |
| CoolingType | Central Air Conditioning |
| ExteriorFinish | Concrete |
| HeatingFuel | Natural Gas |
| HeatingType | Forced Air |
| SizeInterior | 700 - 799 Sqft |
| Type | Apartment |
Parking
| No Garage |
Land
| Acreage | No |
| LandAmenities | Park, Place Of Worship, Public Transit, Schools |
Rooms
| Level | Type | Length | Width | Dimensions |
|---|---|---|---|---|
| Flat | Bedroom | 3.15 m | 2.95 m | 3.15 m x 2.95 m |
| Flat | Bedroom 2 | 2.26 m | 3.73 m | 2.26 m x 3.73 m |
| Flat | Bathroom | Measurements not available | ||
| Flat | Living Room | 6.07 m | 4.01 m | 6.07 m x 4.01 m |
| Flat | Kitchen | 3.56 m | 2.03 m | 3.56 m x 2.03 m |
Michael G. Li
Broker of Record
Le Sold Realty Brokerage Inc.
117 Ringwood Dr Unit 4
Stouffville, Ontario L4A 8C1
117 Ringwood Dr Unit 4
Stouffville, Ontario L4A 8C1

