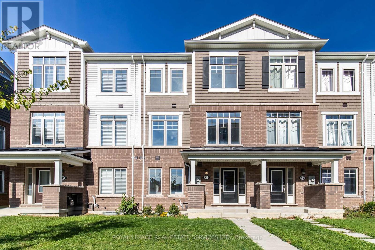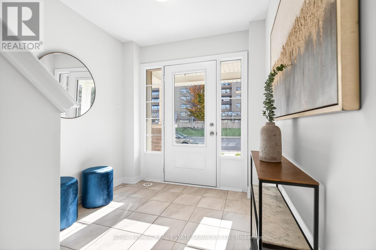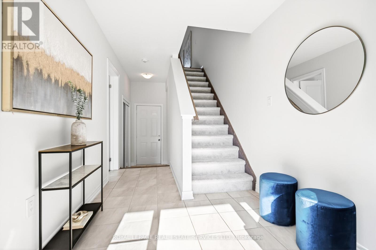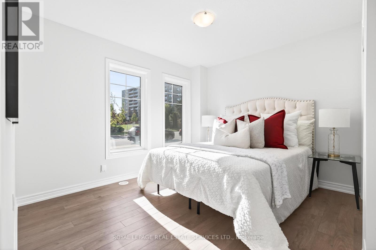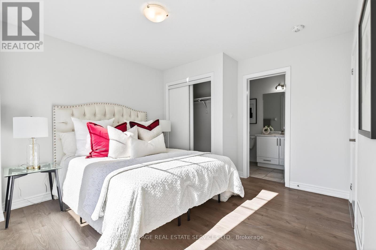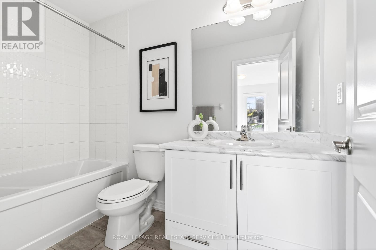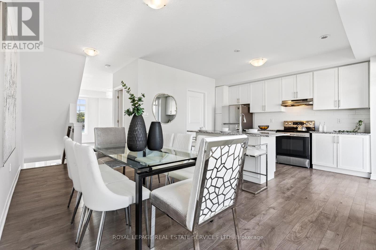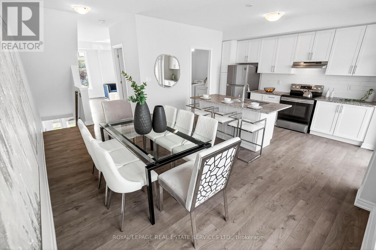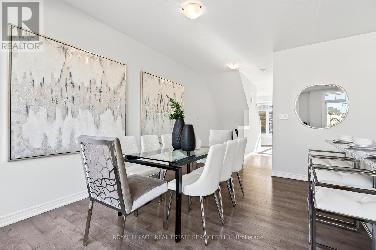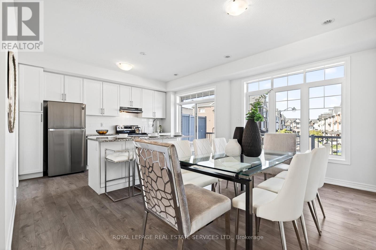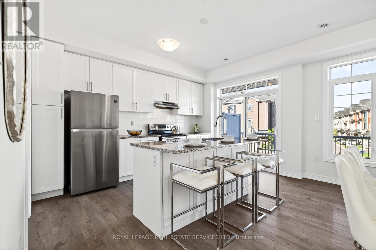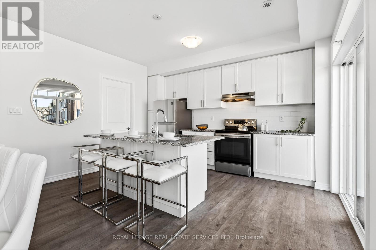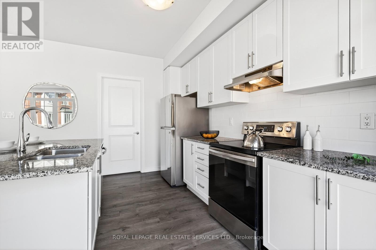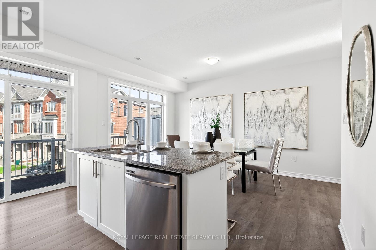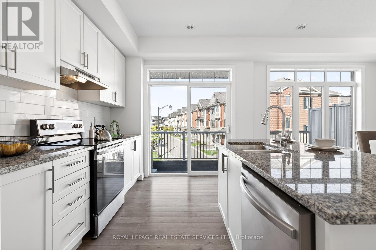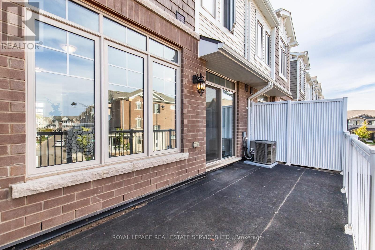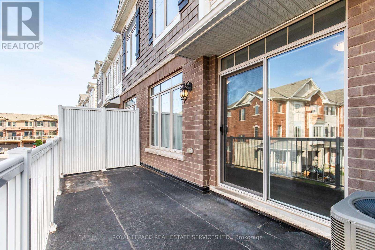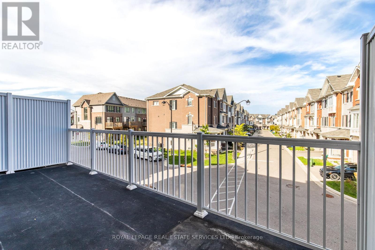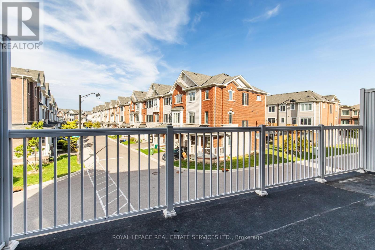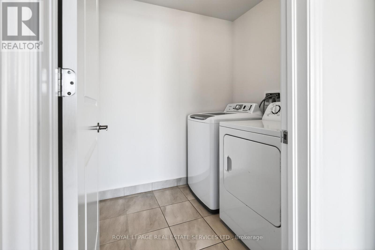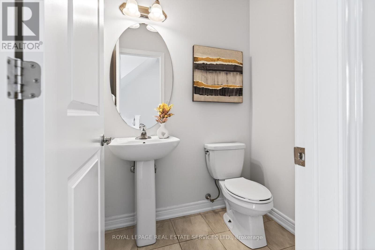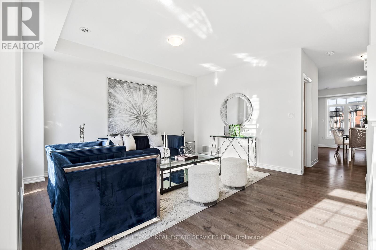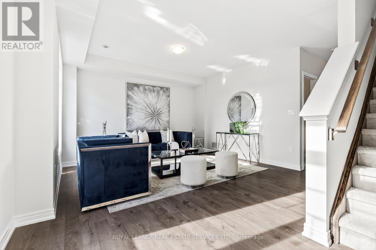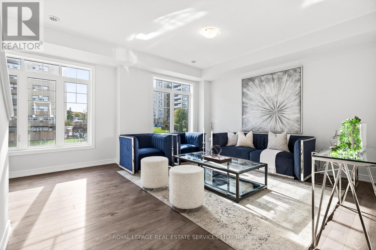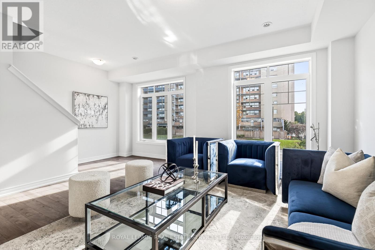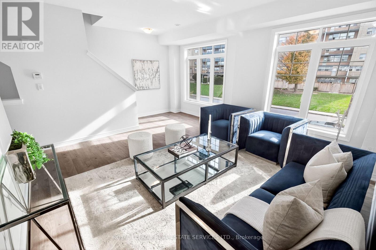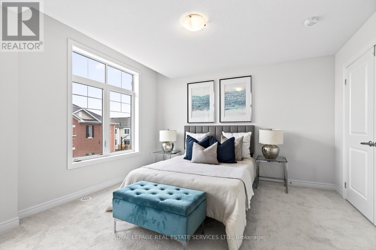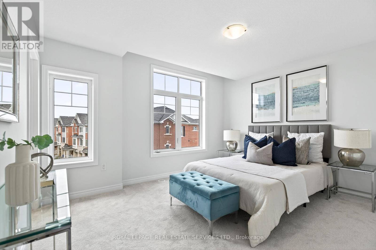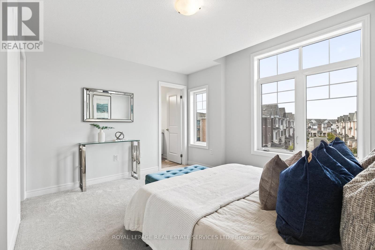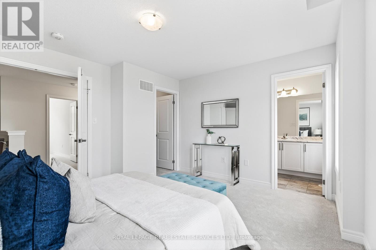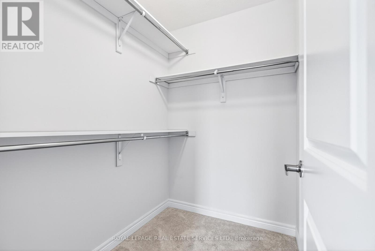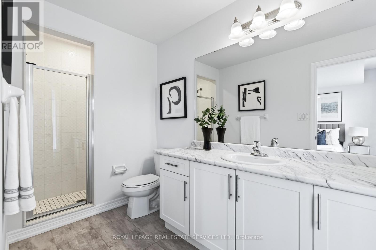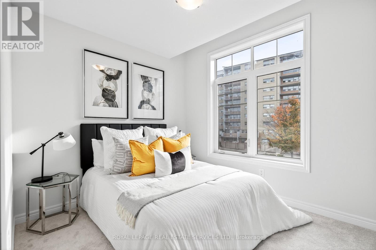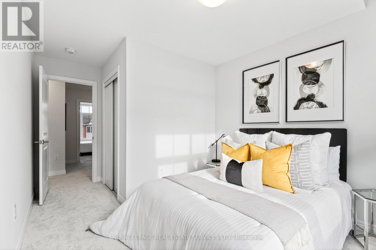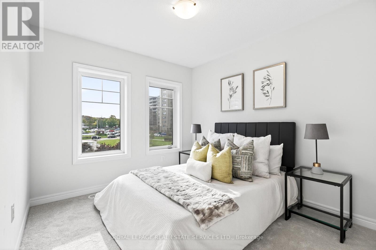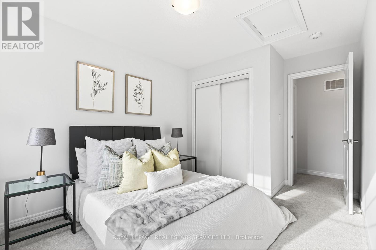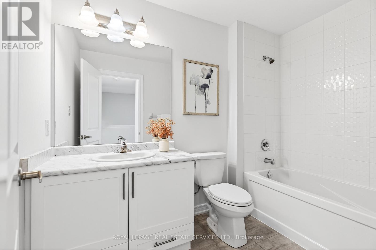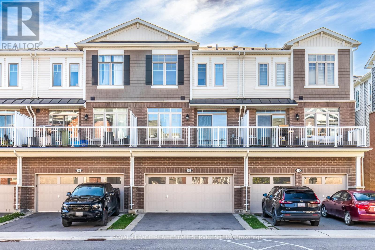13 Canoe Lane Hamilton, Ontario L8K 0A3
$749,900Maintenance, Parcel of Tied Land
$73.01 Monthly
Maintenance, Parcel of Tied Land
$73.01 MonthlyBeautiful, spacious and thoughtfully designed! Welcome to this rarely offered 4 bedroom, 3.5 bathroom townhome featuring a 2 car garage and 2 additional driveway spaces! Freshly painted throughout with brand new carpet. The ground floor offers a spacious private bedroom with a 4 piece ensuite. Ideal for guests, an older child or an in-law suite. The main floor boasts the open concept kitchen with stainless steel appliances, subway tile backsplash and a large island. Just off the kitchen / dining room is the oversized balcony. Perfect for bbqing and enjoying those warm summer evenings. The bright, spacious living room flows seamlessly from the kitchen, making family gatherings effortless. Upstairs the primary retreat boasts a walk-in closet and 3 piece ensuite with a large vanity and stand up shower. Two additional bedrooms and a full bathroom complete this floor. The unfinished basement provides a blank canvas with endless potential for additional living space. Situated in a family-friendly neighbourhood with a playground and plenty of visitor parking, this home offers easy access to the Red Hill Valley Parkway, public transit, schools, shopping, and more. A must-see!! (id:60365)
Property Details
| MLS® Number | X12470939 |
| Property Type | Single Family |
| Community Name | Vincent |
| ParkingSpaceTotal | 4 |
Building
| BathroomTotal | 4 |
| BedroomsAboveGround | 4 |
| BedroomsTotal | 4 |
| Age | 0 To 5 Years |
| Appliances | Dishwasher, Dryer, Stove, Washer, Refrigerator |
| BasementDevelopment | Unfinished |
| BasementType | N/a (unfinished) |
| ConstructionStyleAttachment | Attached |
| CoolingType | Central Air Conditioning |
| ExteriorFinish | Brick |
| FoundationType | Concrete |
| HalfBathTotal | 1 |
| HeatingFuel | Natural Gas |
| HeatingType | Forced Air |
| StoriesTotal | 3 |
| SizeInterior | 1500 - 2000 Sqft |
| Type | Row / Townhouse |
| UtilityWater | Municipal Water |
Parking
| Attached Garage | |
| Garage |
Land
| Acreage | No |
| Sewer | Sanitary Sewer |
| SizeDepth | 20 Ft ,1 In |
| SizeFrontage | 75 Ft ,3 In |
| SizeIrregular | 75.3 X 20.1 Ft |
| SizeTotalText | 75.3 X 20.1 Ft |
Rooms
| Level | Type | Length | Width | Dimensions |
|---|---|---|---|---|
| Third Level | Primary Bedroom | 4.06 m | 3.87 m | 4.06 m x 3.87 m |
| Third Level | Bedroom | 2.92 m | 2.65 m | 2.92 m x 2.65 m |
| Third Level | Bedroom | 3.08 m | 2.84 m | 3.08 m x 2.84 m |
| Main Level | Kitchen | 4.39 m | 2.84 m | 4.39 m x 2.84 m |
| Main Level | Dining Room | 4.41 m | 3.11 m | 4.41 m x 3.11 m |
| Main Level | Living Room | 4.68 m | 4.32 m | 4.68 m x 4.32 m |
| Ground Level | Bedroom | 3.42 m | 3.06 m | 3.42 m x 3.06 m |
https://www.realtor.ca/real-estate/29008177/13-canoe-lane-hamilton-vincent-vincent
Hafsat Ohunene Bello
Salesperson
231 Oak Park #400b
Oakville, Ontario L6H 7S8

