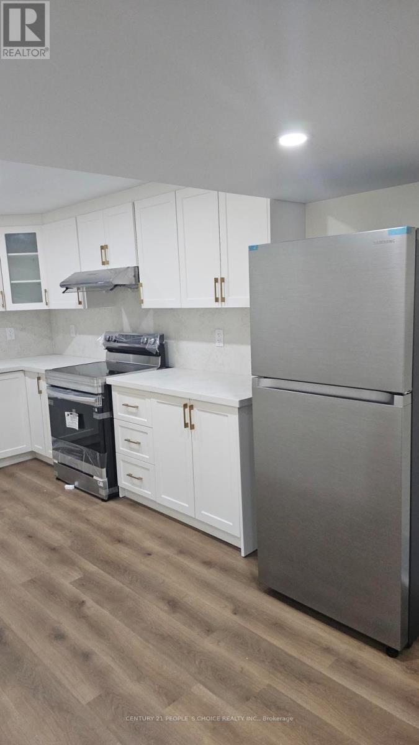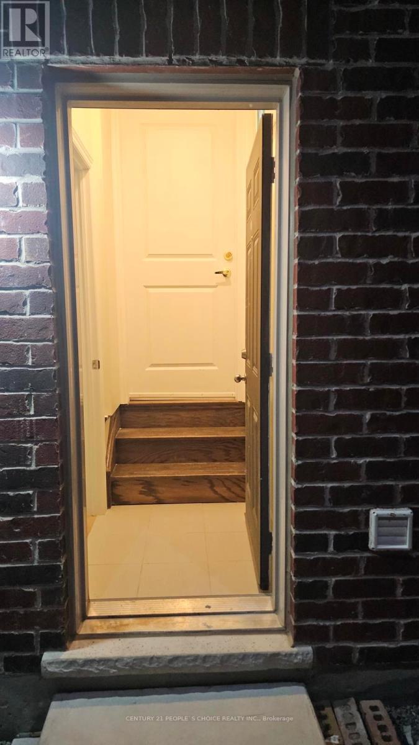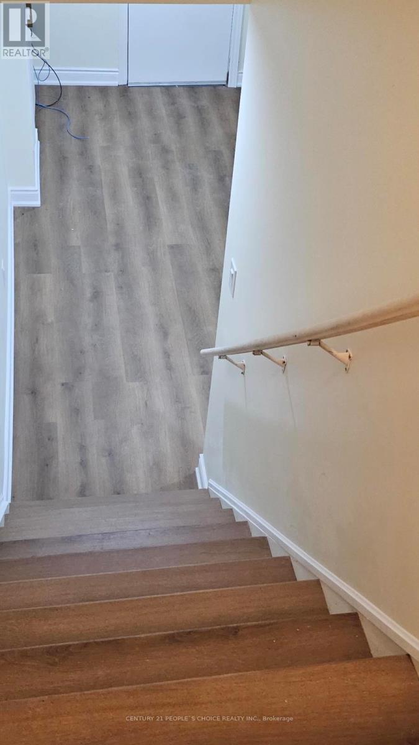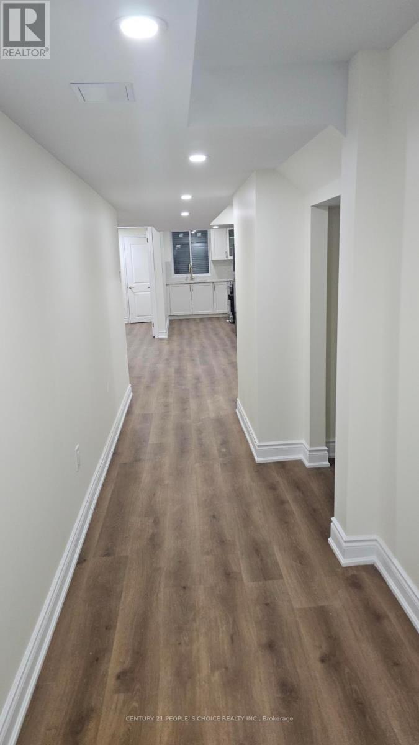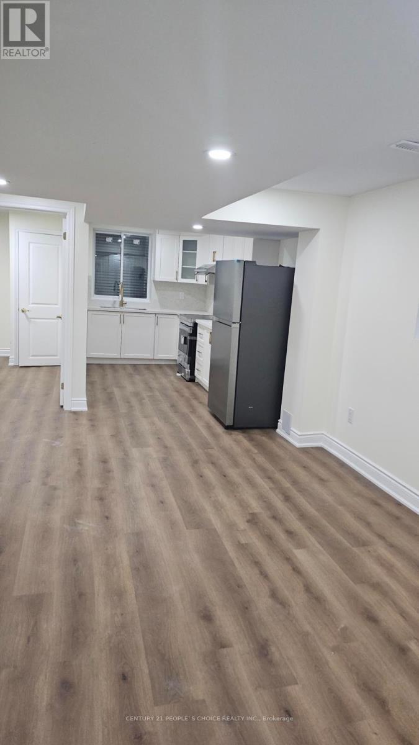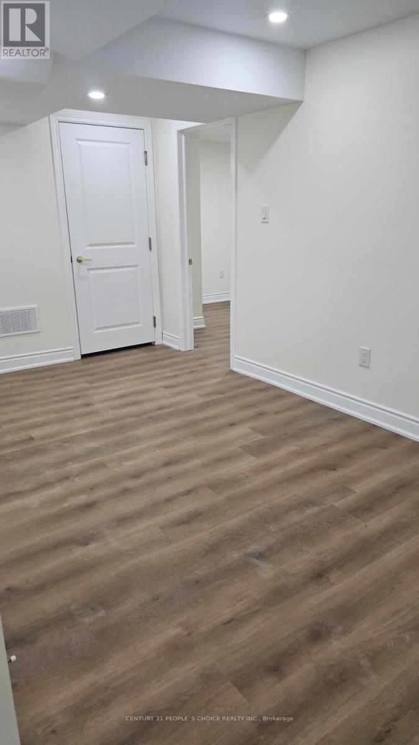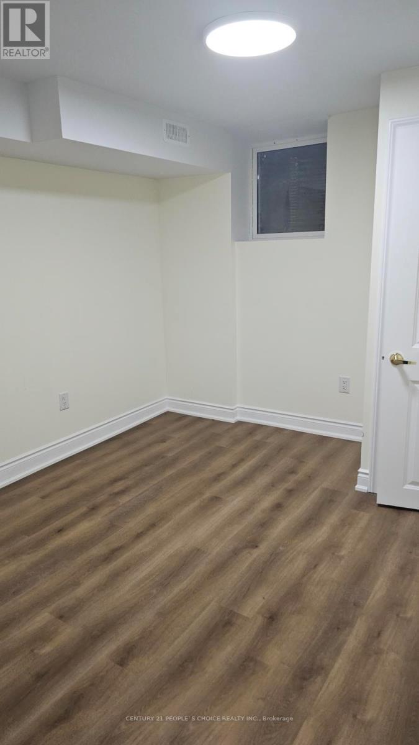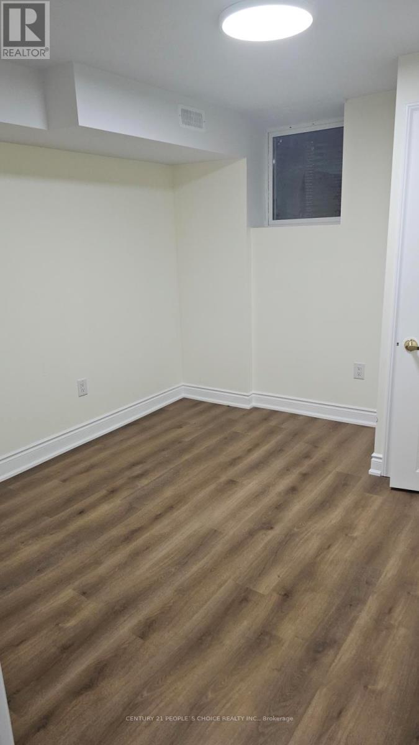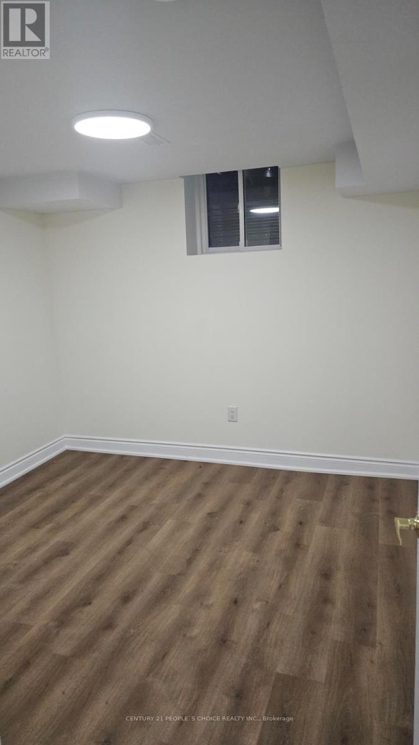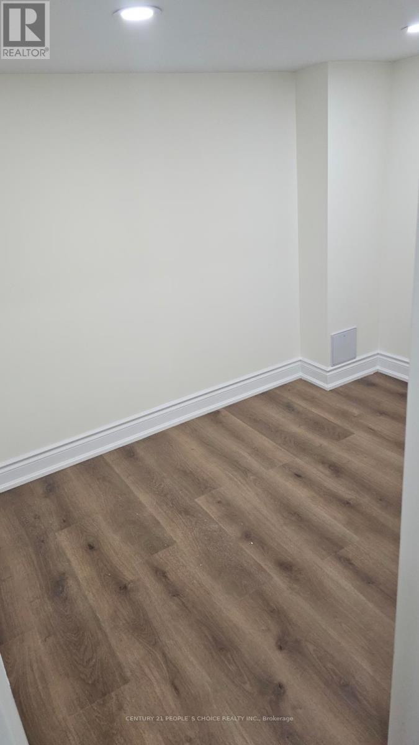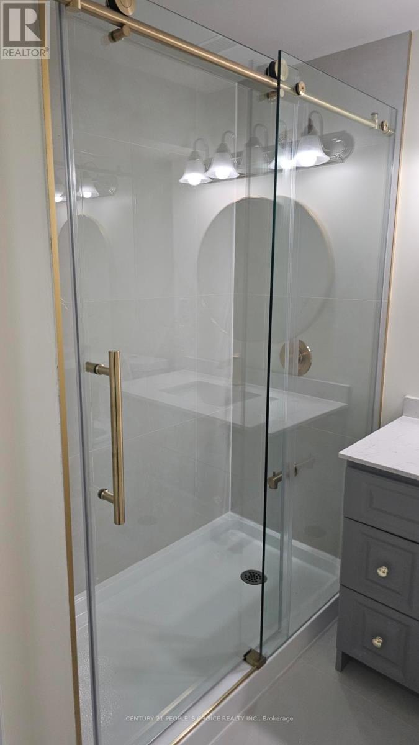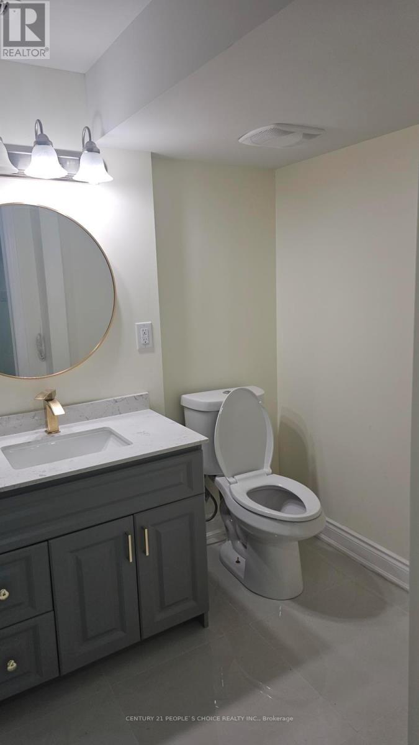Basement - 9 Vickery Street E Whitby, Ontario L1P 0L1
2 Bedroom
1 Bathroom
2500 - 3000 sqft
Fireplace
Central Air Conditioning
Forced Air
$1,900 Monthly
Brand New Legal Second Dwelling Basement. 2 Bedrooms, 1 Washroom, Separate Entrance with separate Laundry and parking. (id:60365)
Property Details
| MLS® Number | E12470952 |
| Property Type | Single Family |
| Community Name | Rural Whitby |
| AmenitiesNearBy | Public Transit, Place Of Worship, Schools |
| CommunityFeatures | Community Centre |
| EquipmentType | Water Heater |
| Features | Irregular Lot Size |
| ParkingSpaceTotal | 1 |
| RentalEquipmentType | Water Heater |
Building
| BathroomTotal | 1 |
| BedroomsAboveGround | 2 |
| BedroomsTotal | 2 |
| Age | 0 To 5 Years |
| Appliances | Water Heater |
| BasementFeatures | Apartment In Basement, Separate Entrance |
| BasementType | N/a |
| ConstructionStyleAttachment | Detached |
| CoolingType | Central Air Conditioning |
| ExteriorFinish | Brick |
| FireplacePresent | Yes |
| FireplaceTotal | 1 |
| FlooringType | Laminate |
| FoundationType | Concrete |
| HeatingFuel | Natural Gas |
| HeatingType | Forced Air |
| StoriesTotal | 2 |
| SizeInterior | 2500 - 3000 Sqft |
| Type | House |
| UtilityWater | Municipal Water |
Parking
| Attached Garage | |
| Garage |
Land
| Acreage | No |
| LandAmenities | Public Transit, Place Of Worship, Schools |
| Sewer | Sanitary Sewer |
| SizeDepth | 108 Ft ,3 In |
| SizeFrontage | 36 Ft ,1 In |
| SizeIrregular | 36.1 X 108.3 Ft |
| SizeTotalText | 36.1 X 108.3 Ft|under 1/2 Acre |
Rooms
| Level | Type | Length | Width | Dimensions |
|---|---|---|---|---|
| Basement | Bedroom | 3.04 m | 2.1 m | 3.04 m x 2.1 m |
| Basement | Bedroom 2 | 3 m | 2.8 m | 3 m x 2.8 m |
| Basement | Kitchen | 1.82 m | 2.43 m | 1.82 m x 2.43 m |
| Basement | Living Room | 3.65 m | 2.43 m | 3.65 m x 2.43 m |
Utilities
| Cable | Available |
| Electricity | Available |
| Sewer | Available |
https://www.realtor.ca/real-estate/29008194/basement-9-vickery-street-e-whitby-rural-whitby
Manav Kale
Salesperson
Century 21 People's Choice Realty Inc.
1780 Albion Road Unit 2 & 3
Toronto, Ontario M9V 1C1
1780 Albion Road Unit 2 & 3
Toronto, Ontario M9V 1C1

