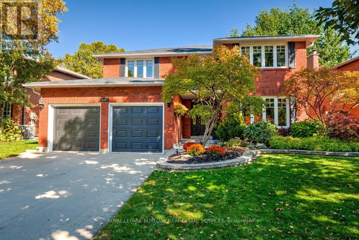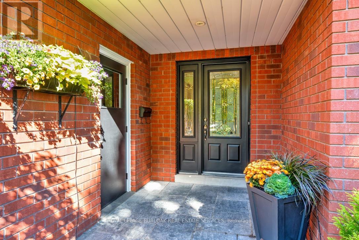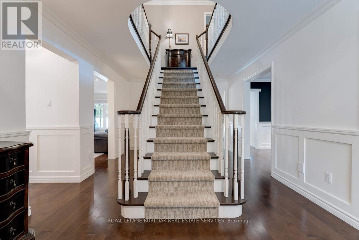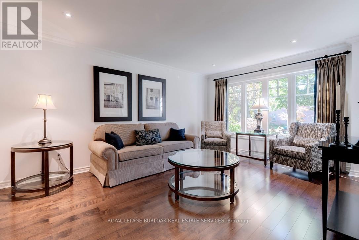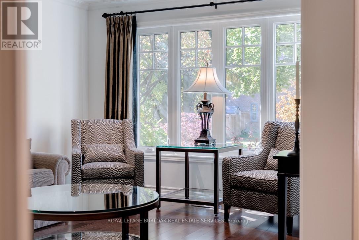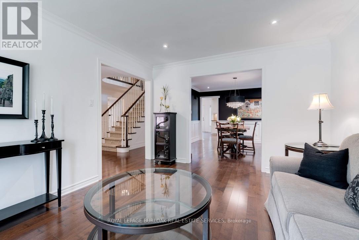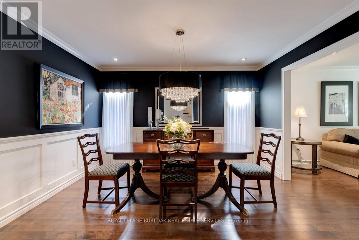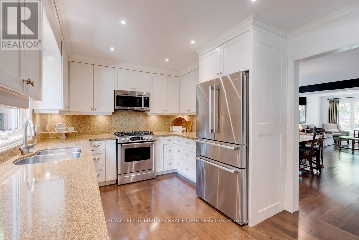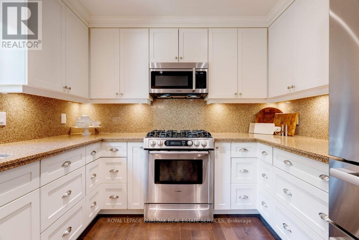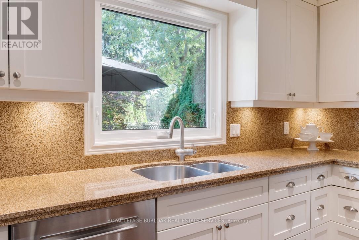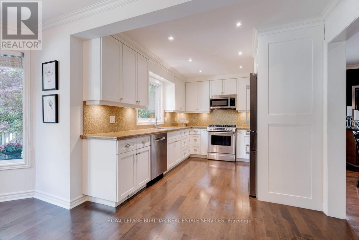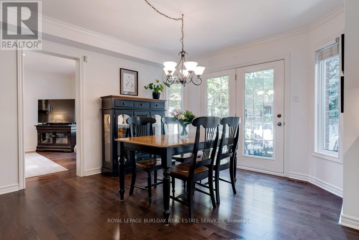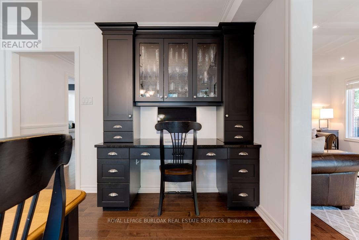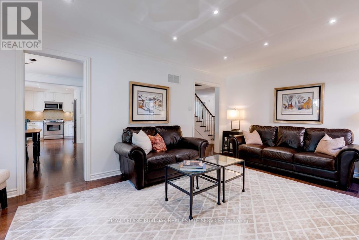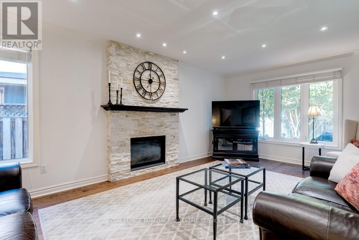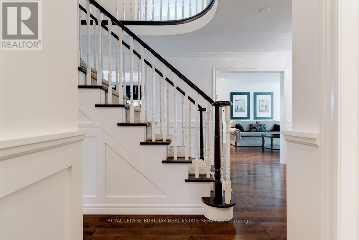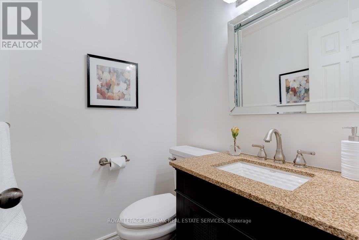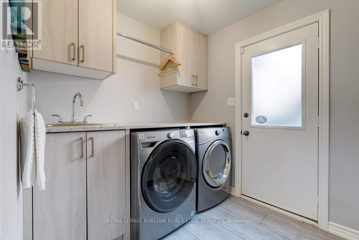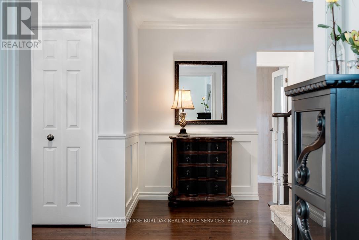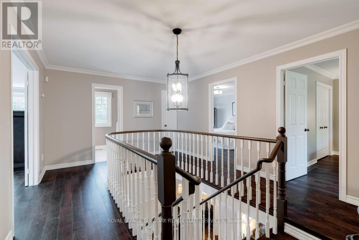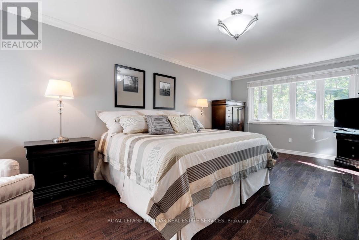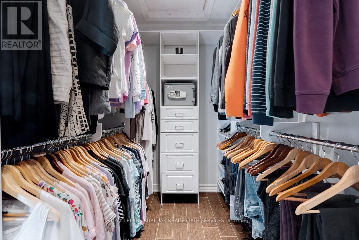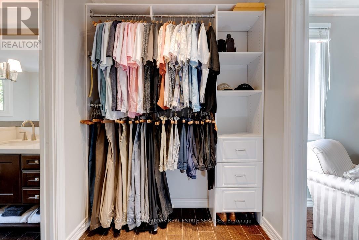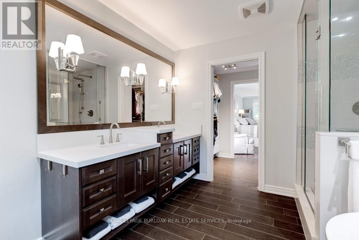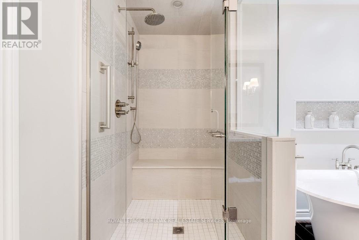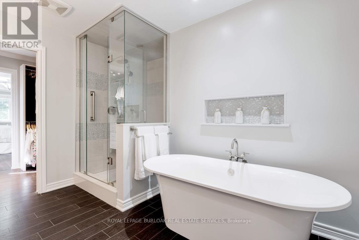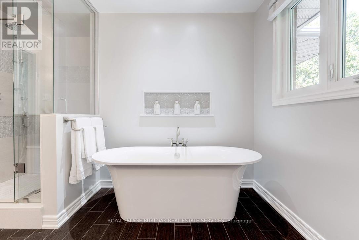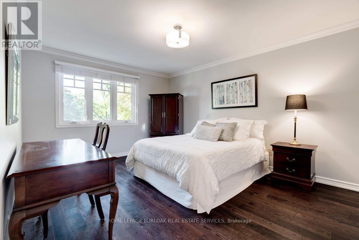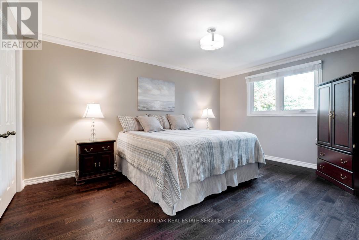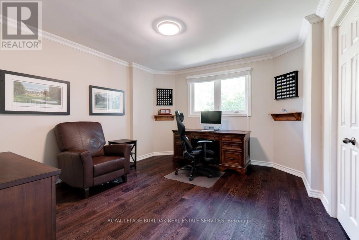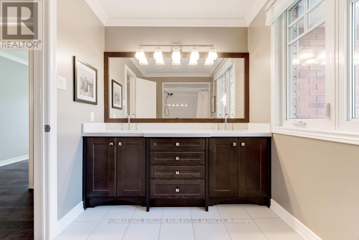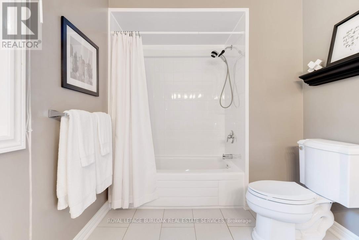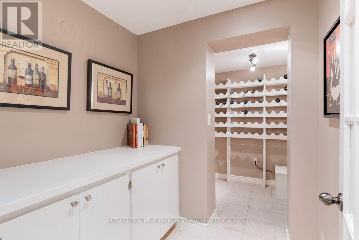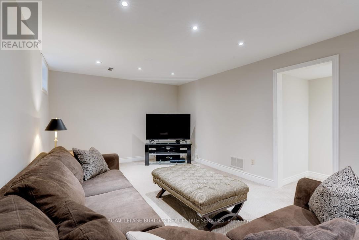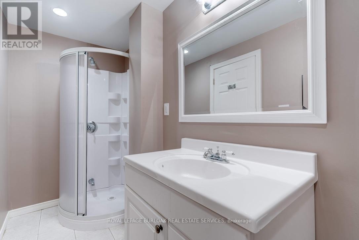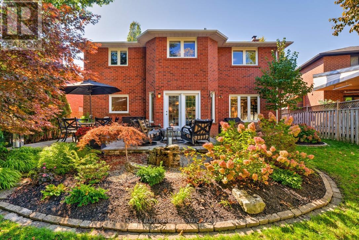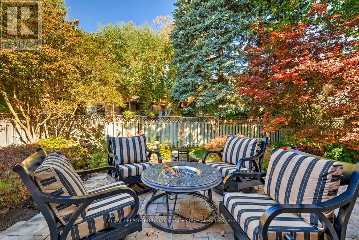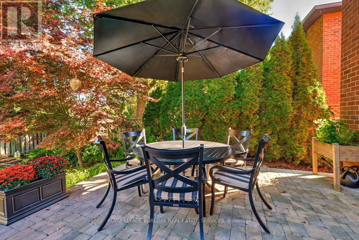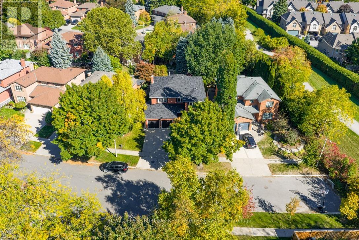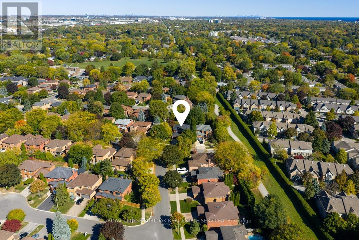537 Harmony Avenue Burlington, Ontario L7N 3S5
$1,749,900
Welcome to your next forever home! Nestled on a tree-lined street in sought-after mature South Burlington neighbourhood, this beautifully maintained 4-bedroom, 3.5-bathroom two-storey home has the perfect blend of charm, comfort, and modern updates. Step inside to find hardwood floors flowing throughout the main and second levels, a classic centre hall staircase with a graceful wrap-around design, and a bright, welcoming layout ideal for both everyday living and entertaining. The heart of the home is a spacious, light-filled kitchen that opens to a cozy family room with a gas fireplace -- perfect for relaxed evenings in. The formal living and dining rooms provide wonderful flow for hosting gatherings, while the main floor laundry with custom cabinetry adds everyday convenience. Upstairs, retreat to a luxurious primary suite featuring a spa-like ensuite and a generous walk-in closet. Three additional large bedrooms provide plenty of space for family or guests. The basement is partially finished with a rec room, 3 piece bath, and a charming wine cellar. A large unfinished area with an egress window provides loads of potential for future expansion. Step outside to your private, beautifully landscaped backyard oasis complete with patio, water feature and gas fire table - a perfect setting for relaxing or entertaining. Close to top-rated schools, parks, and local shops -- this is the kind of place that just feels like home the moment you walk in. (id:60365)
Open House
This property has open houses!
2:00 pm
Ends at:4:00 pm
Property Details
| MLS® Number | W12470160 |
| Property Type | Single Family |
| Community Name | Roseland |
| AmenitiesNearBy | Hospital, Park, Schools |
| EquipmentType | Water Heater, Water Heater - Tankless |
| Features | Cul-de-sac, Irregular Lot Size, Sump Pump |
| ParkingSpaceTotal | 4 |
| RentalEquipmentType | Water Heater, Water Heater - Tankless |
| Structure | Patio(s) |
Building
| BathroomTotal | 4 |
| BedroomsAboveGround | 4 |
| BedroomsTotal | 4 |
| Age | 31 To 50 Years |
| Amenities | Fireplace(s) |
| Appliances | Garage Door Opener Remote(s), Central Vacuum, Water Heater, Dishwasher, Dryer, Microwave, Range, Washer, Window Coverings, Refrigerator |
| BasementDevelopment | Partially Finished |
| BasementType | Full (partially Finished) |
| ConstructionStyleAttachment | Detached |
| CoolingType | Central Air Conditioning |
| ExteriorFinish | Brick |
| FireProtection | Alarm System, Smoke Detectors |
| FireplacePresent | Yes |
| FireplaceTotal | 1 |
| FoundationType | Concrete |
| HalfBathTotal | 1 |
| HeatingFuel | Natural Gas |
| HeatingType | Forced Air |
| StoriesTotal | 2 |
| SizeInterior | 2500 - 3000 Sqft |
| Type | House |
| UtilityWater | Municipal Water |
Parking
| Attached Garage | |
| Garage |
Land
| Acreage | No |
| FenceType | Fenced Yard |
| LandAmenities | Hospital, Park, Schools |
| LandscapeFeatures | Landscaped, Lawn Sprinkler |
| Sewer | Sanitary Sewer |
| SizeDepth | 100 Ft ,1 In |
| SizeFrontage | 62 Ft ,4 In |
| SizeIrregular | 62.4 X 100.1 Ft ; 100.22 Ft X 62.46 Ft X 118.30 Ft X 46.56 |
| SizeTotalText | 62.4 X 100.1 Ft ; 100.22 Ft X 62.46 Ft X 118.30 Ft X 46.56|under 1/2 Acre |
| ZoningDescription | R 3.2 |
Rooms
| Level | Type | Length | Width | Dimensions |
|---|---|---|---|---|
| Second Level | Bedroom 3 | 3.55 m | 4.76 m | 3.55 m x 4.76 m |
| Second Level | Bedroom 4 | 3.66 m | 4.22 m | 3.66 m x 4.22 m |
| Second Level | Bathroom | 3.63 m | 2.09 m | 3.63 m x 2.09 m |
| Second Level | Primary Bedroom | 3.64 m | 6.76 m | 3.64 m x 6.76 m |
| Second Level | Bathroom | 3.53 m | 3.45 m | 3.53 m x 3.45 m |
| Second Level | Bedroom 2 | 3.56 m | 4.76 m | 3.56 m x 4.76 m |
| Basement | Recreational, Games Room | 3.54 m | 6.64 m | 3.54 m x 6.64 m |
| Basement | Bathroom | 3.53 m | 1.35 m | 3.53 m x 1.35 m |
| Main Level | Living Room | 3.62 m | 5.03 m | 3.62 m x 5.03 m |
| Main Level | Dining Room | 3.66 m | 3.96 m | 3.66 m x 3.96 m |
| Main Level | Kitchen | 3.79 m | 2.97 m | 3.79 m x 2.97 m |
| Main Level | Eating Area | 3.43 m | 4.26 m | 3.43 m x 4.26 m |
| Main Level | Family Room | 3.63 m | 5.87 m | 3.63 m x 5.87 m |
| Main Level | Laundry Room | 2.16 m | 2.6 m | 2.16 m x 2.6 m |
https://www.realtor.ca/real-estate/29006625/537-harmony-avenue-burlington-roseland-roseland
Rhonda Brierley
Salesperson
2025 Maria St #4a
Burlington, Ontario L7R 0G6

