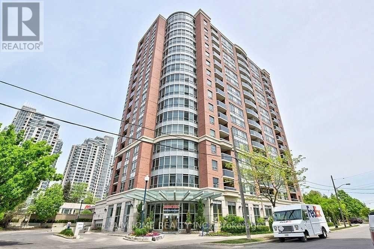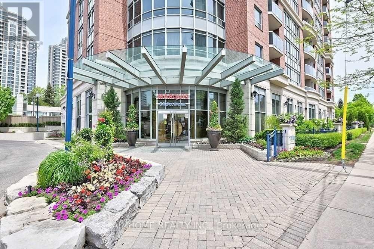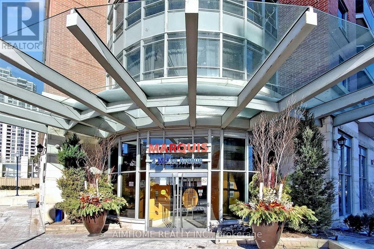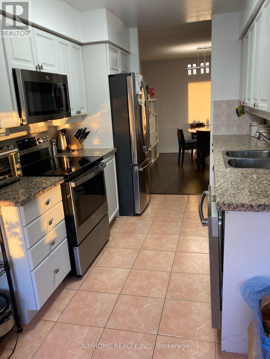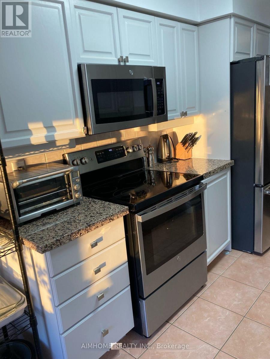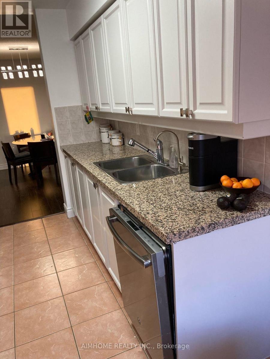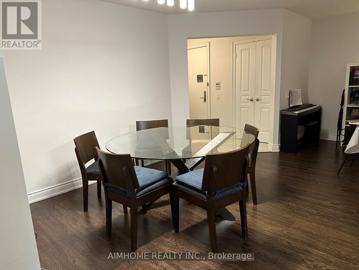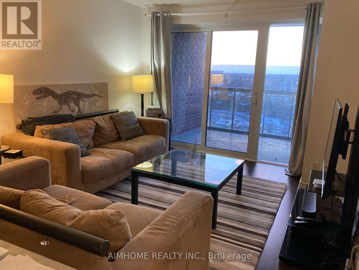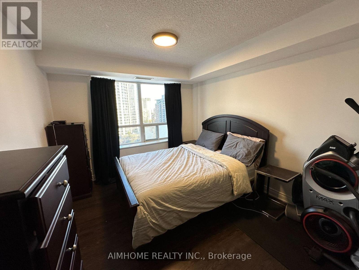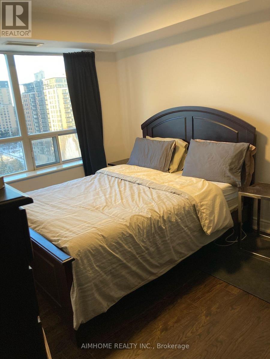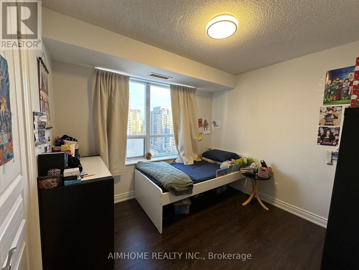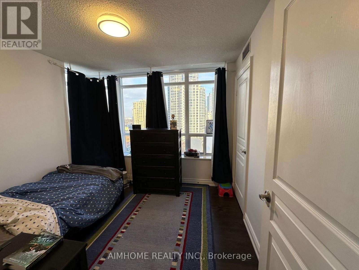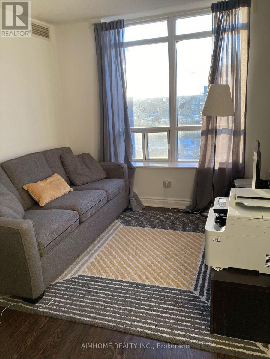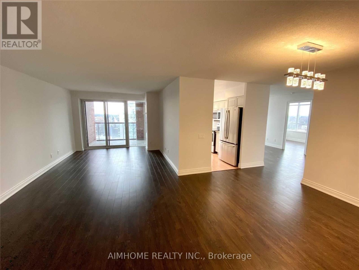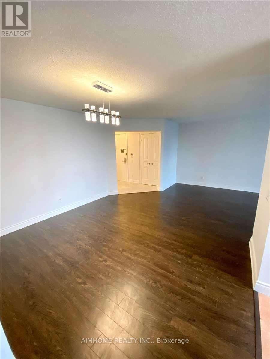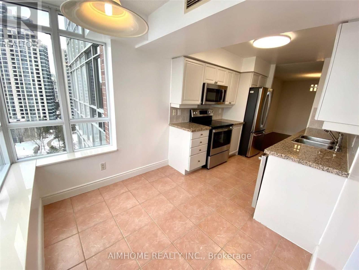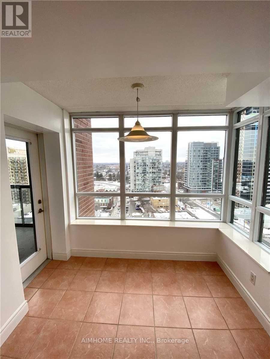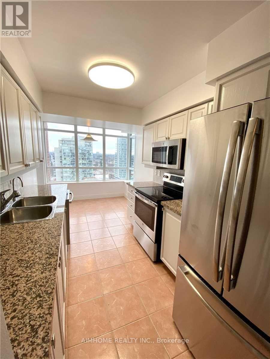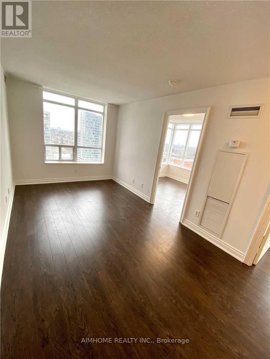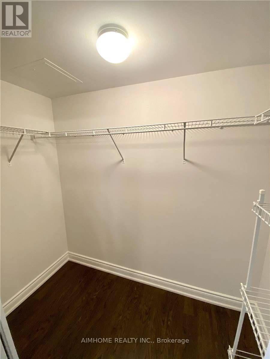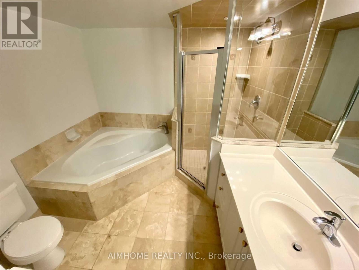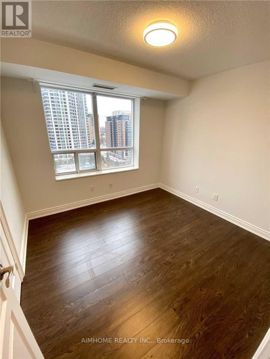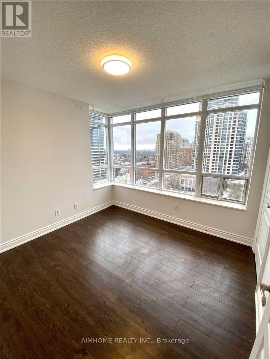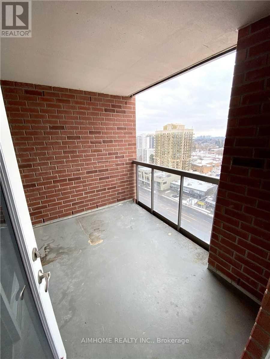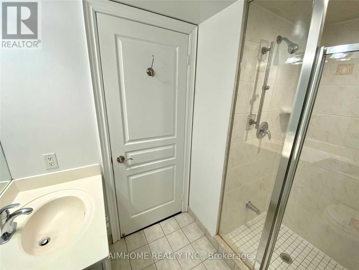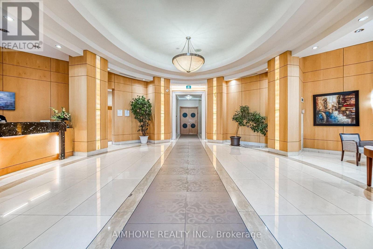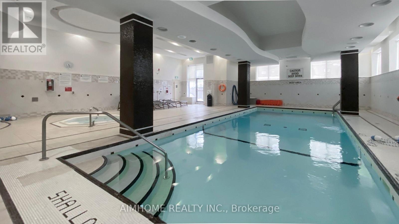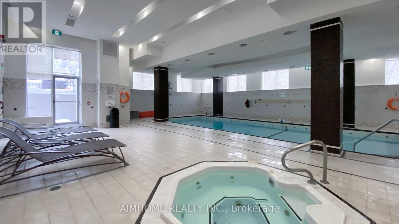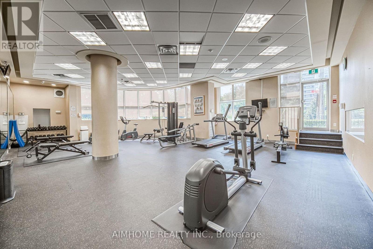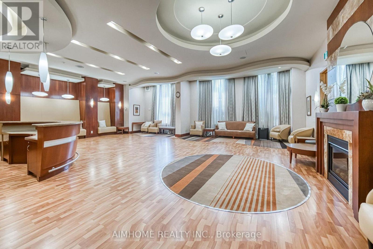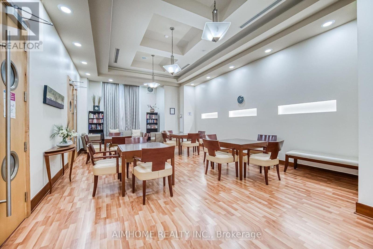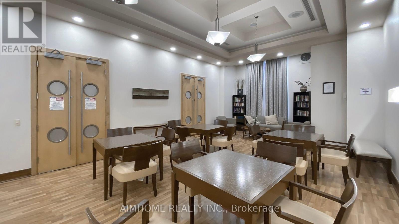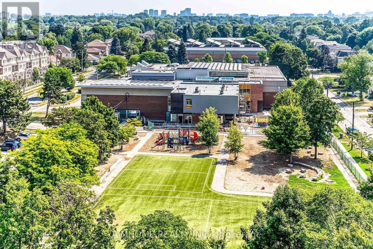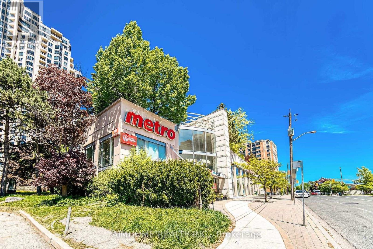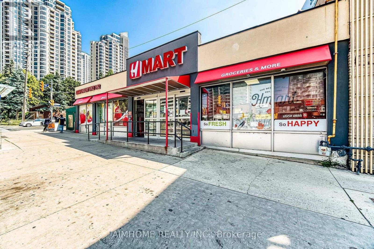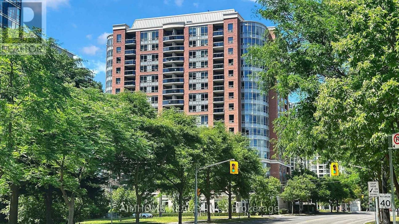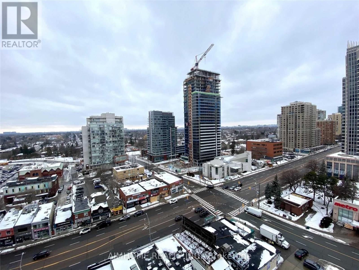4 Bedroom
2 Bathroom
1400 - 1599 sqft
Central Air Conditioning
Forced Air
$4,299 Monthly
One of the Best Tridel Condo in the neighbourhood, Very well-maintained and bright and specious 3 bedrooms plus den, Functional layout for family, Modern kitchen with breakfast area, Wood flooring throughout, Excellent location, Hotel style amenities with 24 hour concierge, fitness center, indoor pool, meeting room, guest suite, Card room and much more. One Parking and One Locker included, Step to Finch and North York Center Subway Stations, High ranking Multi-Lingual Schools & Day Cares, Shopping mall, Groceries, Empress walk, Metro, H-Mart, Yonge St Amenities, Minutes to HWY 401, Welcome to new comers and international students under some conditions! (id:60365)
Property Details
|
MLS® Number
|
C12470247 |
|
Property Type
|
Single Family |
|
Neigbourhood
|
East Willowdale |
|
Community Name
|
Willowdale East |
|
Features
|
Balcony, Carpet Free |
|
ParkingSpaceTotal
|
1 |
Building
|
BathroomTotal
|
2 |
|
BedroomsAboveGround
|
3 |
|
BedroomsBelowGround
|
1 |
|
BedroomsTotal
|
4 |
|
Amenities
|
Storage - Locker |
|
Appliances
|
Dishwasher, Dryer, Microwave, Range, Stove, Refrigerator |
|
CoolingType
|
Central Air Conditioning |
|
ExteriorFinish
|
Brick |
|
FlooringType
|
Laminate, Ceramic |
|
HeatingFuel
|
Natural Gas |
|
HeatingType
|
Forced Air |
|
SizeInterior
|
1400 - 1599 Sqft |
|
Type
|
Apartment |
Parking
Land
|
AccessType
|
Highway Access |
|
Acreage
|
No |
Rooms
| Level |
Type |
Length |
Width |
Dimensions |
|
Flat |
Living Room |
6.04 m |
3.29 m |
6.04 m x 3.29 m |
|
Flat |
Dining Room |
3.65 m |
3.24 m |
3.65 m x 3.24 m |
|
Flat |
Kitchen |
3.65 m |
3.24 m |
3.65 m x 3.24 m |
|
Flat |
Primary Bedroom |
4.37 m |
3.13 m |
4.37 m x 3.13 m |
|
Flat |
Bedroom 2 |
3.02 m |
2.76 m |
3.02 m x 2.76 m |
|
Flat |
Bedroom 3 |
3.02 m |
2.86 m |
3.02 m x 2.86 m |
|
Flat |
Den |
3.6 m |
2.68 m |
3.6 m x 2.68 m |
https://www.realtor.ca/real-estate/29006709/1507-8-mckee-avenue-toronto-willowdale-east-willowdale-east

