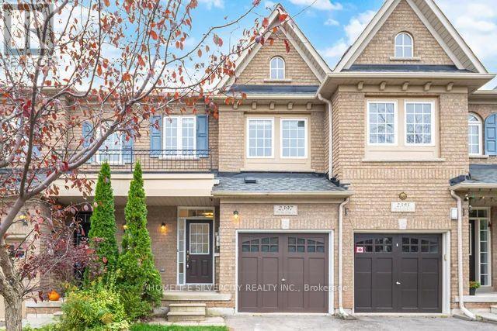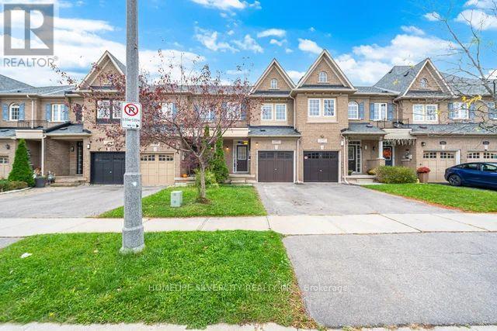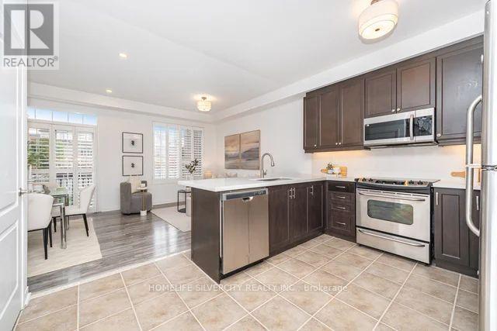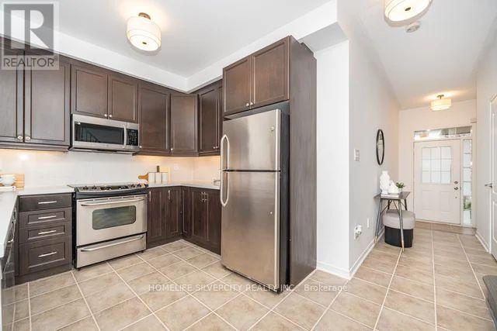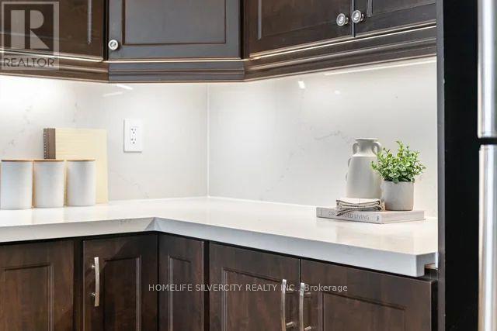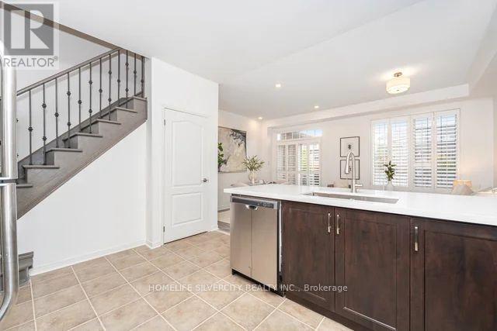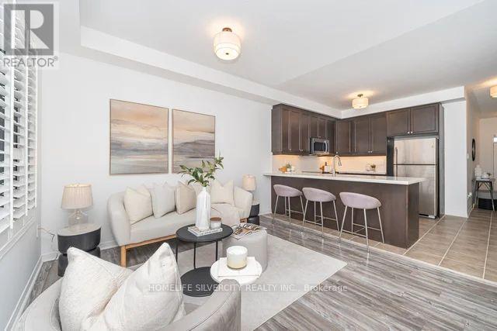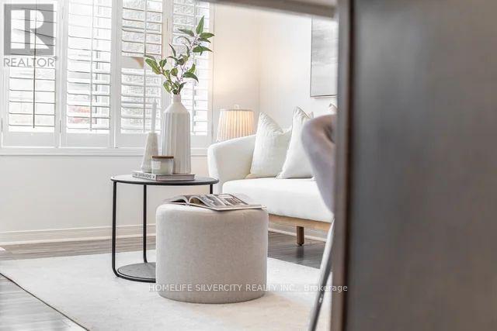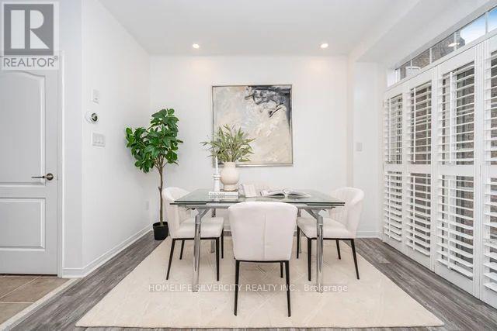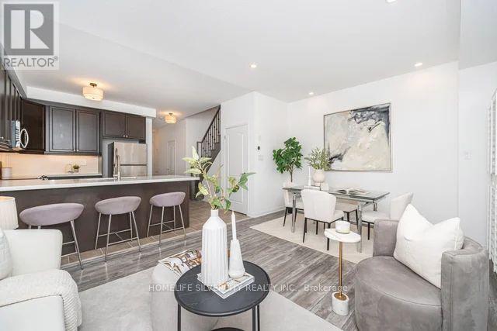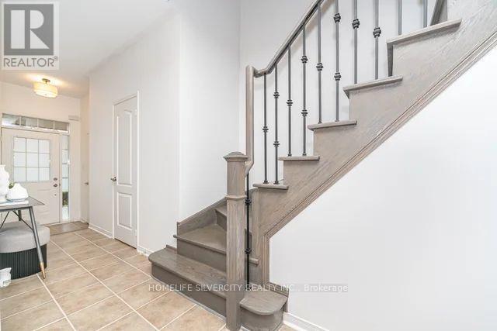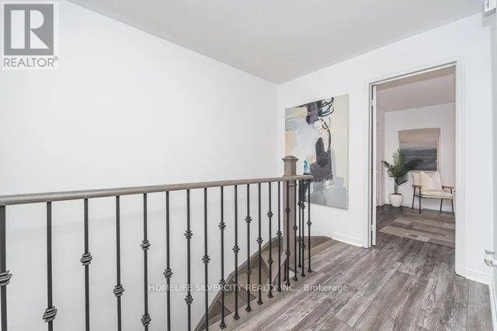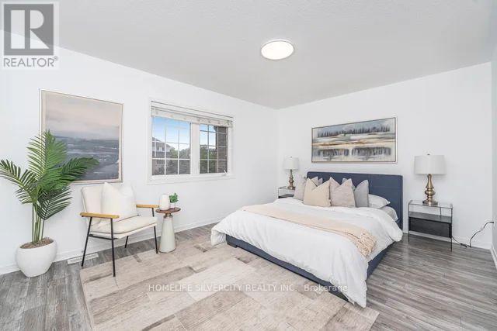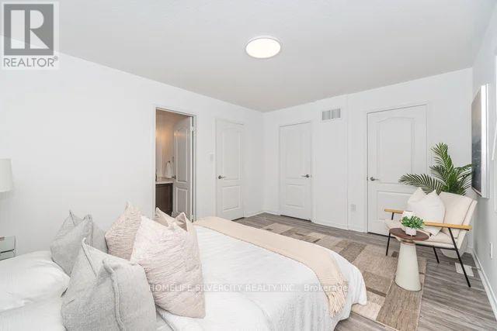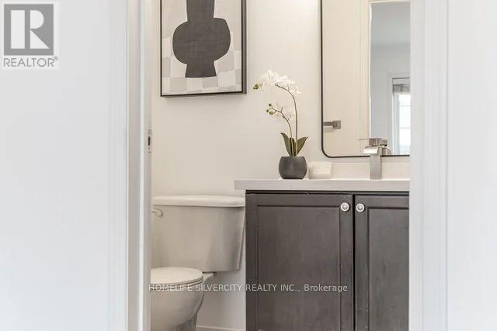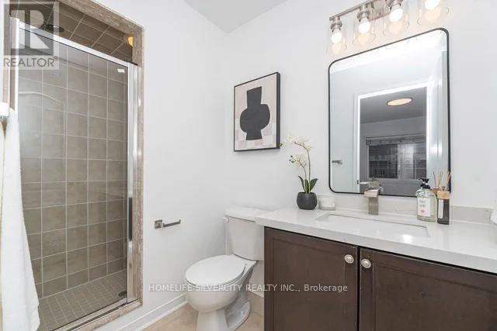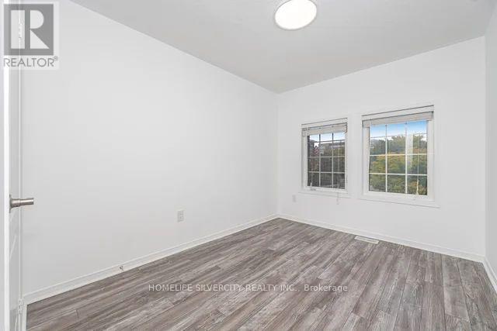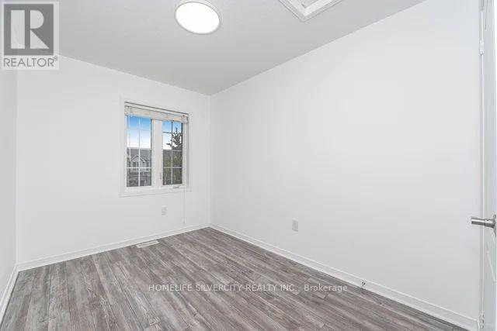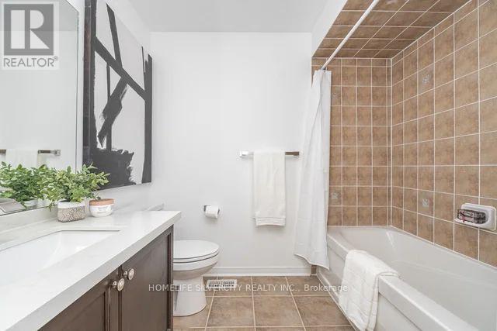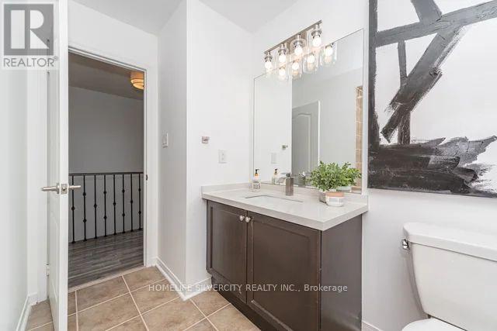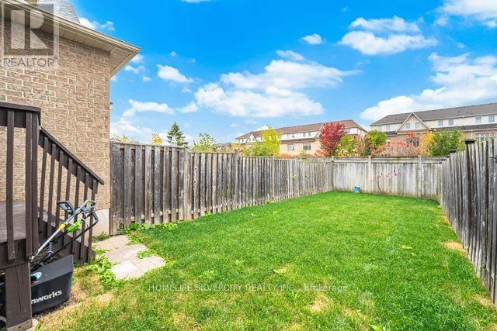3 Bedroom
3 Bathroom
1100 - 1500 sqft
Central Air Conditioning
Forced Air
$939,000
Welcome to this beautifully updated FREEHOLD Townhome Situated On A Premium 125' Lot Backing Onto Greenspace, located in the desirable West Oak Trails of Oakville, a family-friendly neighborhood, steps away from amazing schools and the Oakville Hospital. Upgrades include: brand new quartz counters/backsplash, stainless appliances, designer light fixtures, new sod in backyard, and has been freshly painted in neutral colors. This house features an open concept main floor living space with lots of natural light. Upstairs you will find 3 spacious bedrooms, including a master with a 4-piece ensuite, and an additional 4-piece bathroom - great for growing families. The basement is unspoiled and waiting for your finishing touches. There is ample space in the freshly sodded backyard for a patio, or gazebo for your morning coffee. No neighbours behind, making this house very private. 9' Ceilings T/O The Mn Lvl, Pot Lights and the list goes on. (id:60365)
Property Details
|
MLS® Number
|
W12470234 |
|
Property Type
|
Single Family |
|
Community Name
|
1019 - WM Westmount |
|
EquipmentType
|
Water Heater |
|
Features
|
Conservation/green Belt, Carpet Free |
|
ParkingSpaceTotal
|
2 |
|
RentalEquipmentType
|
Water Heater |
Building
|
BathroomTotal
|
3 |
|
BedroomsAboveGround
|
3 |
|
BedroomsTotal
|
3 |
|
Age
|
16 To 30 Years |
|
Appliances
|
All |
|
BasementType
|
Full |
|
ConstructionStyleAttachment
|
Attached |
|
CoolingType
|
Central Air Conditioning |
|
ExteriorFinish
|
Brick |
|
FoundationType
|
Concrete |
|
HalfBathTotal
|
1 |
|
HeatingFuel
|
Natural Gas |
|
HeatingType
|
Forced Air |
|
StoriesTotal
|
2 |
|
SizeInterior
|
1100 - 1500 Sqft |
|
Type
|
Row / Townhouse |
|
UtilityWater
|
Municipal Water |
Parking
Land
|
Acreage
|
No |
|
Sewer
|
Sanitary Sewer |
|
SizeDepth
|
125 Ft |
|
SizeFrontage
|
18 Ft |
|
SizeIrregular
|
18 X 125 Ft |
|
SizeTotalText
|
18 X 125 Ft|under 1/2 Acre |
|
ZoningDescription
|
Residential |
Rooms
| Level |
Type |
Length |
Width |
Dimensions |
|
Second Level |
Primary Bedroom |
4.27 m |
3.55 m |
4.27 m x 3.55 m |
|
Second Level |
Bedroom 2 |
3.35 m |
2.51 m |
3.35 m x 2.51 m |
|
Second Level |
Bedroom 3 |
3.51 m |
2.68 m |
3.51 m x 2.68 m |
|
Ground Level |
Living Room |
5.18 m |
3.54 m |
5.18 m x 3.54 m |
|
Ground Level |
Kitchen |
3.87 m |
3.17 m |
3.87 m x 3.17 m |
Utilities
|
Cable
|
Installed |
|
Electricity
|
Installed |
|
Sewer
|
Installed |
https://www.realtor.ca/real-estate/29006752/2397-whistling-springs-crescent-oakville-wm-westmount-1019-wm-westmount

