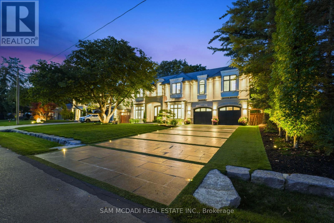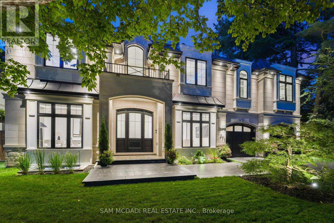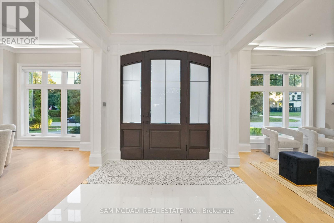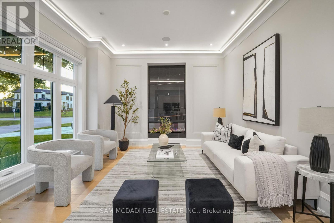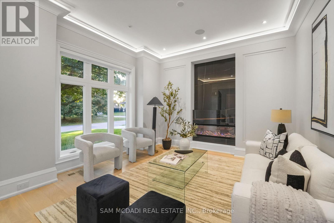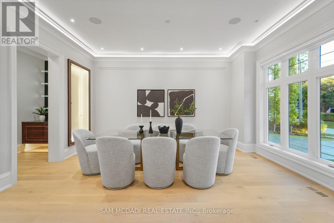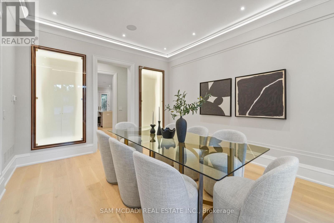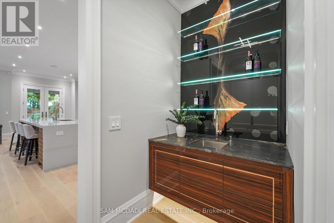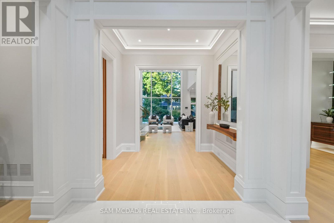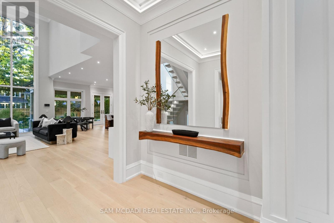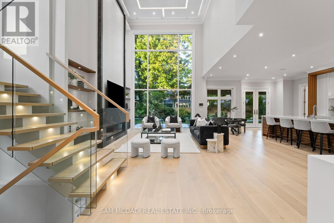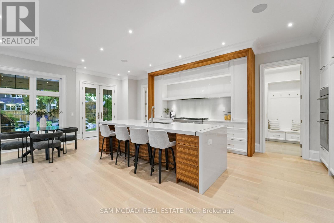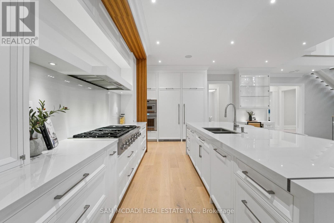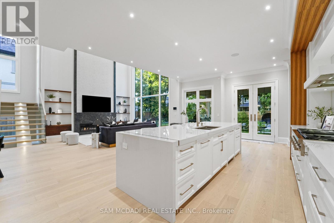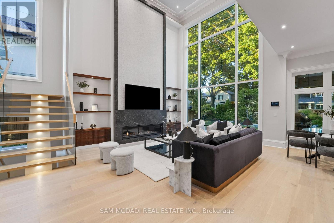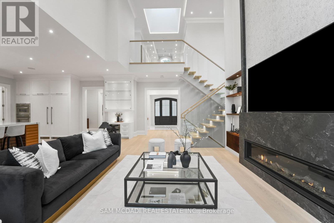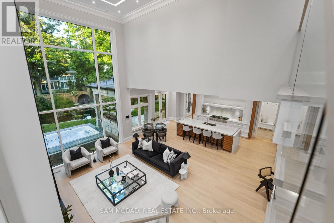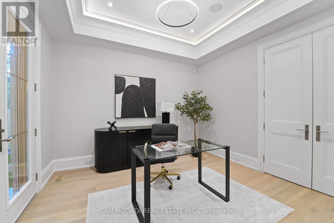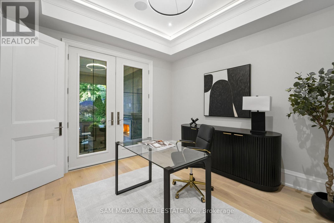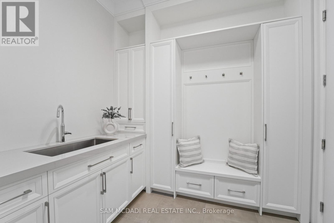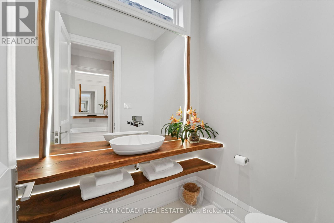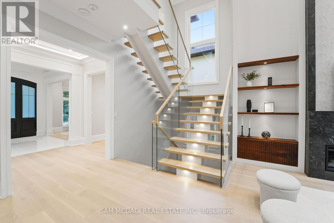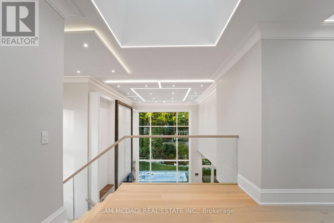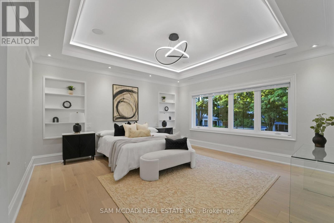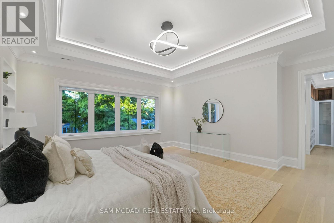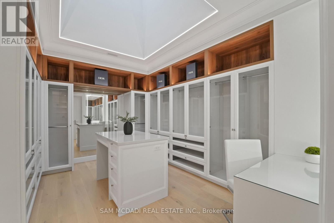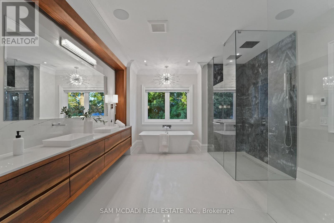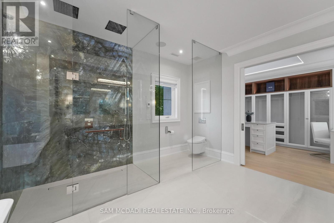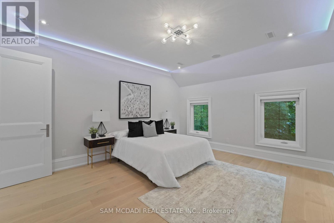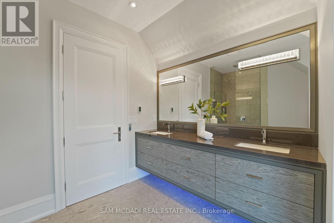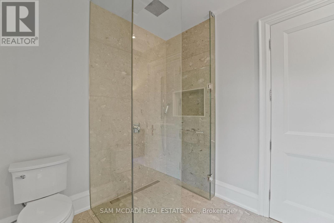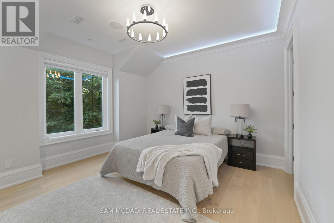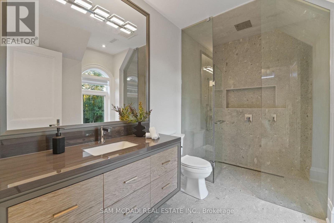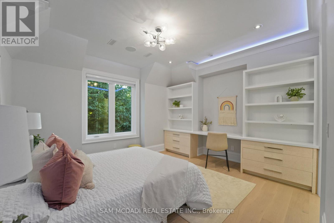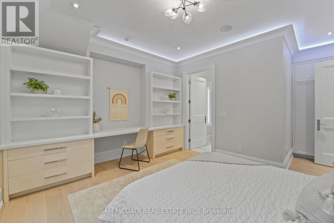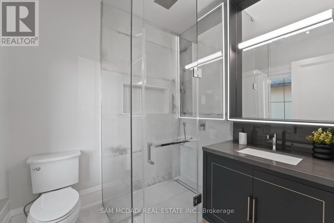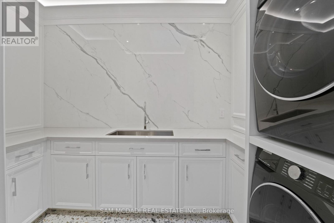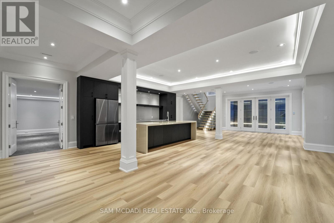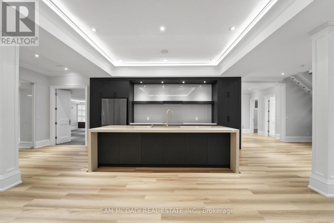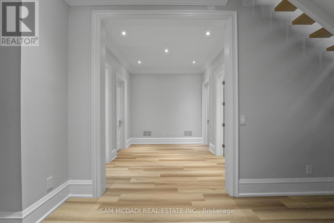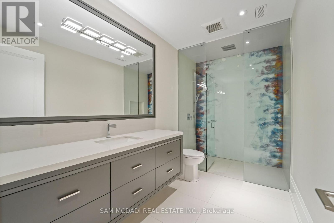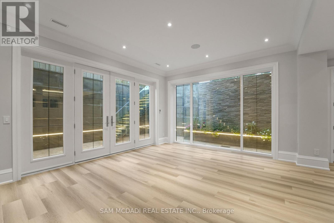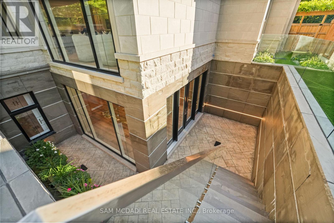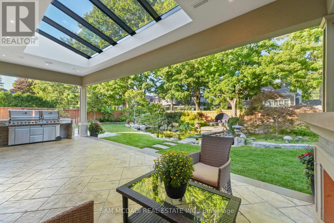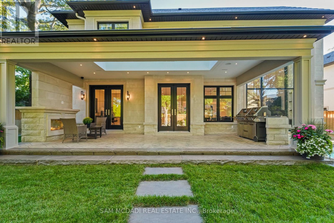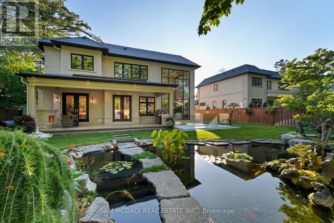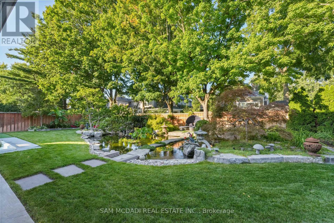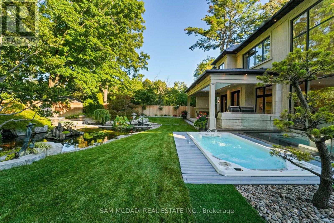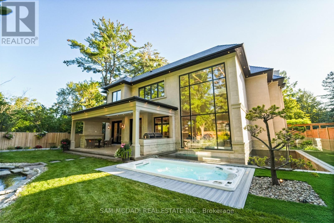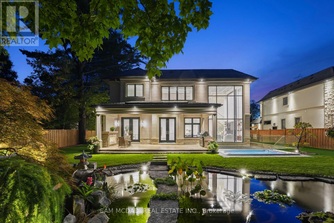371 Willis Drive Oakville, Ontario L6L 4T9
$4,950,000
Welcome to 371 Willis Drive, an extraordinary custom-built estate by award-winning architect Keeren Design, ideally located in West Oakville. Inspired by classic French chateau architecture, this home features a timeless white stone exterior, elegant black-framed windows and meticulously landscaped grounds. Spanning 7,500+ SF across three levels, it offers 4+3 bedrooms and 7 bathrooms, each crafted with exceptional detail. The main level features an open-concept layout with 10-ft ceilings and premium finishes. The chef's kitchen is a masterpiece with an oversized island, GEOLUXE porcelain countertops and backsplash, and Thermador built-in appliances including a 6-burner cooktop & 72" refrigerator. It flows seamlessly into the great room, where 20-foot ceilings, a linear gas fireplace, custom built-ins & expansive floor-to-ceiling windows create a grand and inviting atmosphere. A formal dining room, living room, bar, home office, powder room & mudroom complete this level. An oak staircase with glass railings leads to the upper floor, home to a primary suite with a custom walk-in closet & spa-inspired ensuite featuring radiant heated floors, freestanding tub, dual vanities & double rainfall shower. Additional bedrooms each have walk-in closets & private ensuites. The finished lower level adds 3 bedrooms, a full bathroom, modern kitchen, recreation area, media room & office. Elegant design elements are found throughout, including tray ceilings with LED lighting, large aluminum curtain wall skylights, built-in speakers & wide-plank oak flooring. Outdoors, enjoy a private backyard oasis with a covered concrete patio, koi pond, Hydropool swim spa & lush gardens. The front offers a heated granite driveway on reinforced concrete for up to 8 cars, leading to a 3-car garage with concrete flooring. Located near Appleby College, top schools, parks, Lake Ontario & major highways, this residence epitomizes modern luxury living in one of Oakville's most prestigious neighborhoods. (id:60365)
Property Details
| MLS® Number | W12470244 |
| Property Type | Single Family |
| Community Name | 1020 - WO West |
| AmenitiesNearBy | Schools, Park |
| CommunityFeatures | Community Centre |
| Features | Lighting, In-law Suite |
| ParkingSpaceTotal | 11 |
| PoolType | Inground Pool |
| Structure | Patio(s), Shed |
Building
| BathroomTotal | 7 |
| BedroomsAboveGround | 4 |
| BedroomsBelowGround | 3 |
| BedroomsTotal | 7 |
| Age | 0 To 5 Years |
| Amenities | Canopy, Fireplace(s) |
| Appliances | Hot Tub, Garage Door Opener Remote(s), Oven - Built-in, Range, Central Vacuum, Cooktop, Dishwasher, Dryer, Garage Door Opener, Microwave, Oven, Alarm System, Water Heater - Tankless, Washer, Window Coverings, Refrigerator |
| BasementDevelopment | Finished |
| BasementFeatures | Walk Out |
| BasementType | N/a (finished) |
| ConstructionStyleAttachment | Detached |
| CoolingType | Central Air Conditioning |
| ExteriorFinish | Stone |
| FireProtection | Smoke Detectors, Security System |
| FireplacePresent | Yes |
| FireplaceTotal | 3 |
| FlooringType | Laminate, Hardwood |
| FoundationType | Poured Concrete |
| HalfBathTotal | 1 |
| HeatingFuel | Natural Gas |
| HeatingType | Forced Air |
| StoriesTotal | 2 |
| SizeInterior | 3500 - 5000 Sqft |
| Type | House |
| UtilityWater | Municipal Water |
Parking
| Garage |
Land
| Acreage | No |
| FenceType | Fully Fenced |
| LandAmenities | Schools, Park |
| LandscapeFeatures | Landscaped |
| Sewer | Sanitary Sewer |
| SizeDepth | 141 Ft ,9 In |
| SizeFrontage | 78 Ft ,8 In |
| SizeIrregular | 78.7 X 141.8 Ft |
| SizeTotalText | 78.7 X 141.8 Ft |
| SurfaceWater | Lake/pond |
Rooms
| Level | Type | Length | Width | Dimensions |
|---|---|---|---|---|
| Second Level | Bedroom | 3.96 m | 5.45 m | 3.96 m x 5.45 m |
| Second Level | Laundry Room | 3.53 m | 1.87 m | 3.53 m x 1.87 m |
| Second Level | Primary Bedroom | 5.42 m | 5.65 m | 5.42 m x 5.65 m |
| Second Level | Bedroom | 4.93 m | 4.13 m | 4.93 m x 4.13 m |
| Second Level | Bedroom | 4.3 m | 5.66 m | 4.3 m x 5.66 m |
| Basement | Bedroom | 4.08 m | 3.96 m | 4.08 m x 3.96 m |
| Basement | Bedroom | 3.47 m | 3.92 m | 3.47 m x 3.92 m |
| Basement | Bedroom | 3.47 m | 3.65 m | 3.47 m x 3.65 m |
| Basement | Kitchen | 3.21 m | 5.79 m | 3.21 m x 5.79 m |
| Basement | Recreational, Games Room | 5.64 m | 13.2 m | 5.64 m x 13.2 m |
| Basement | Media | 6.72 m | 6.46 m | 6.72 m x 6.46 m |
| Basement | Office | 3.02 m | 3.02 m | 3.02 m x 3.02 m |
| Main Level | Kitchen | 3.02 m | 8.15 m | 3.02 m x 8.15 m |
| Main Level | Dining Room | 3.95 m | 5.07 m | 3.95 m x 5.07 m |
| Main Level | Living Room | 4.22 m | 4.01 m | 4.22 m x 4.01 m |
| Main Level | Great Room | 6.67 m | 8.07 m | 6.67 m x 8.07 m |
| Main Level | Office | 3.56 m | 3.8 m | 3.56 m x 3.8 m |
| Main Level | Mud Room | 2.18 m | 2.76 m | 2.18 m x 2.76 m |
| Main Level | Other | 3.99 m | 1.4 m | 3.99 m x 1.4 m |
Utilities
| Cable | Available |
| Electricity | Installed |
| Sewer | Installed |
https://www.realtor.ca/real-estate/29006754/371-willis-drive-oakville-wo-west-1020-wo-west
Sam Allan Mcdadi
Salesperson
110 - 5805 Whittle Rd
Mississauga, Ontario L4Z 2J1

