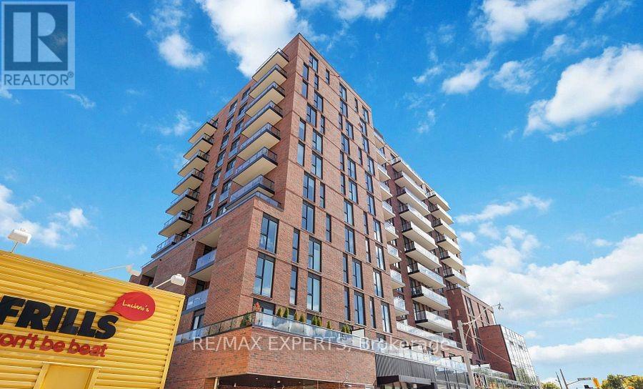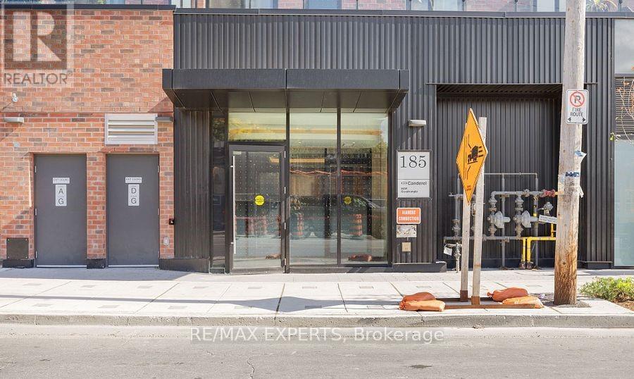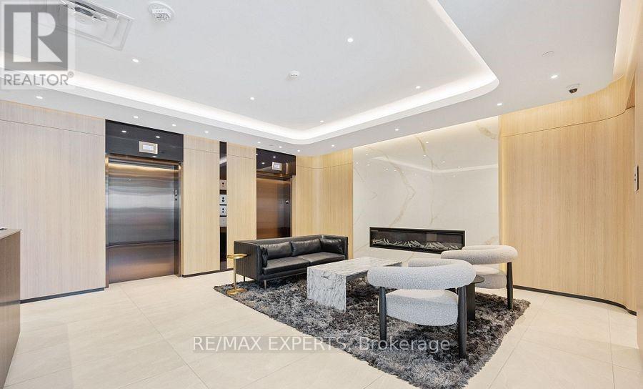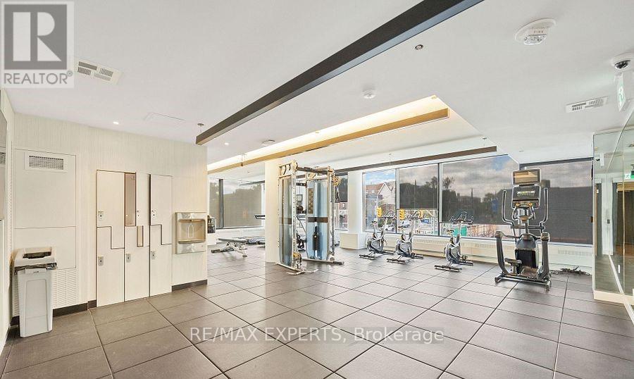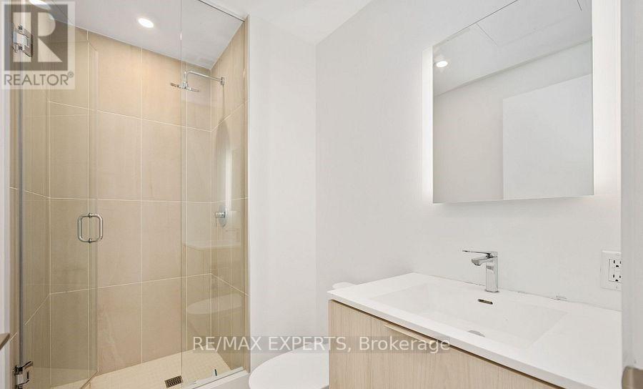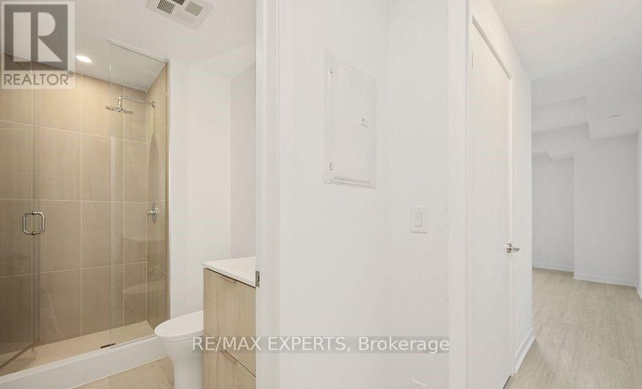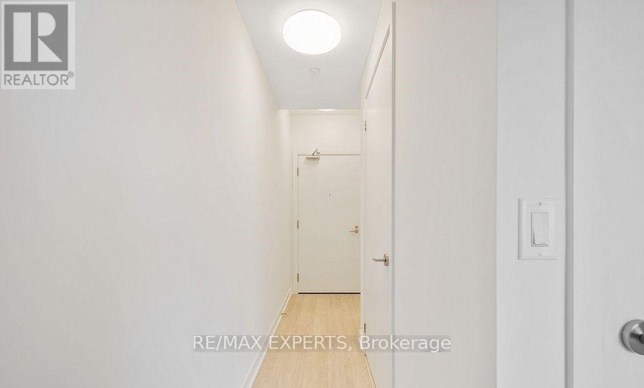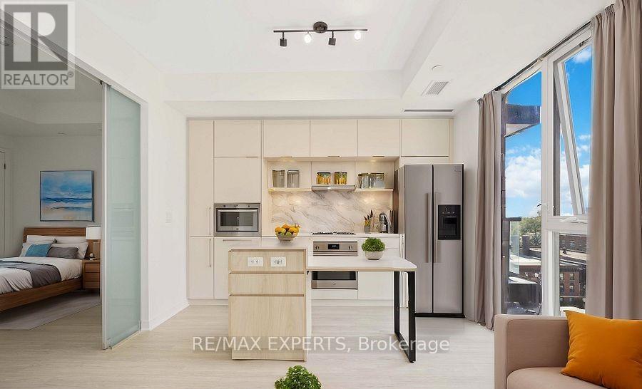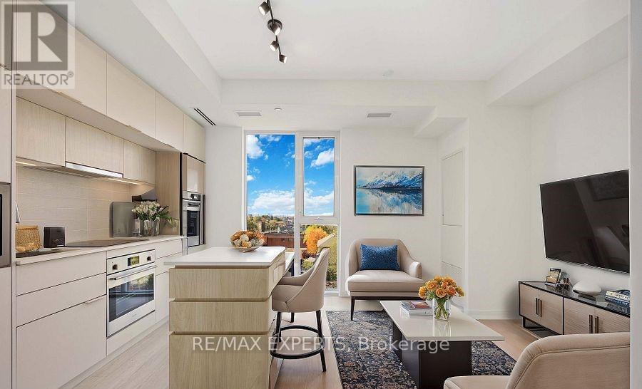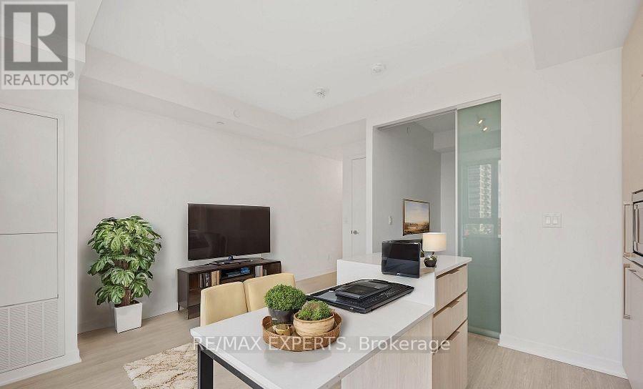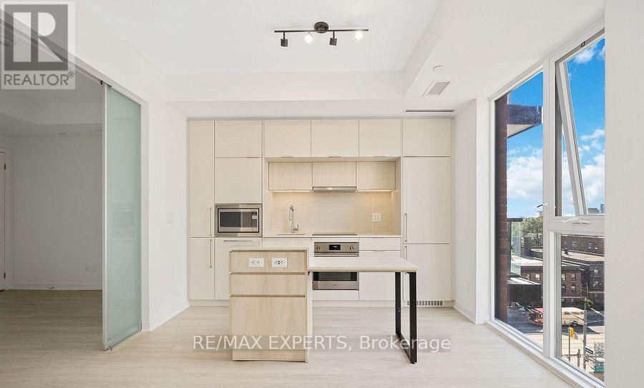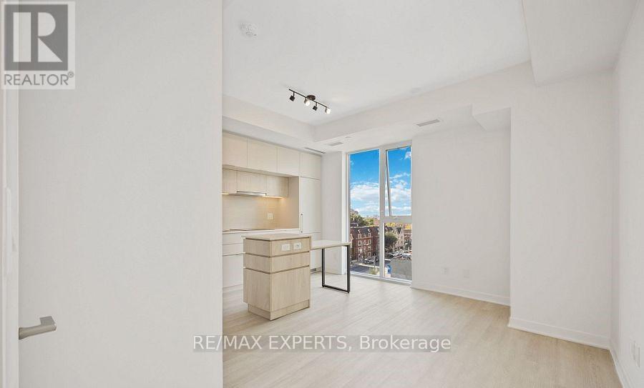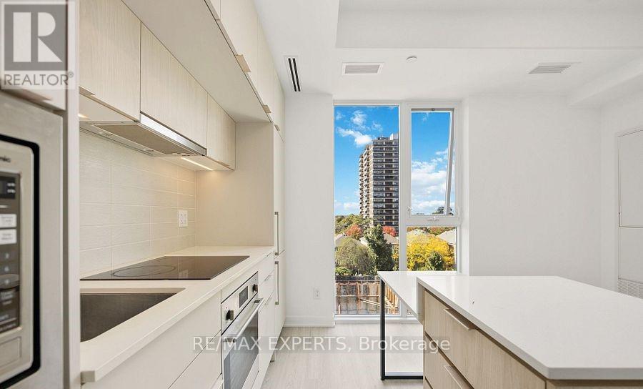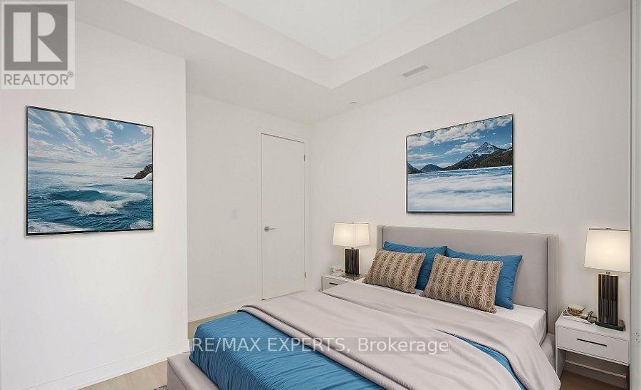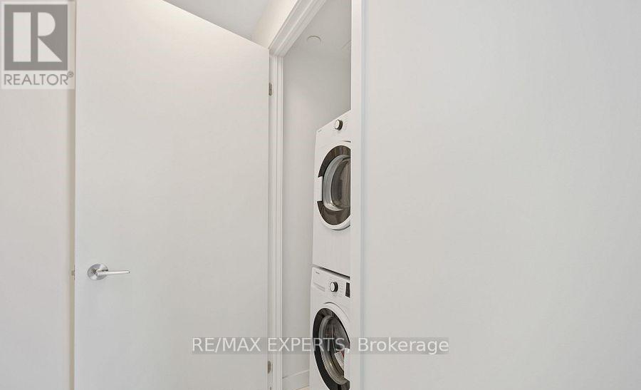709 - 185 Alberta Avenue Toronto, Ontario M6C 0A5
$2,100 Monthly
185 Albert Avenue, Toronto - Modern 1-Bedroom Urban Living Welcome to this beautiful and bright one-bedroom suite featuring floor-to-ceiling windows that fill the space with natural light. The open-concept layout is designed for modern living, with sleek built-in appliances, a glass door leading to the bedroom, and stylish finishes throughout. Enjoy the convenience of being steps away from countless amenities, including shops, cafés, restaurants, and parks. Commuting is a breeze with the St. Clair West Subway Station just moments away, connecting you easily to the heart of the city. Perfect for professionals or first-time tenant looking for comfort, convenience, and contemporary style in one of Toronto's most desirable neighbourhoods (id:60365)
Property Details
| MLS® Number | C12470526 |
| Property Type | Single Family |
| Community Name | Oakwood Village |
| AmenitiesNearBy | Park, Public Transit, Schools |
| ViewType | View |
Building
| BathroomTotal | 1 |
| BedroomsAboveGround | 1 |
| BedroomsTotal | 1 |
| Age | New Building |
| Amenities | Security/concierge, Exercise Centre, Party Room, Visitor Parking |
| Appliances | Dishwasher, Dryer, Microwave, Stove, Washer, Refrigerator |
| CoolingType | Central Air Conditioning |
| ExteriorFinish | Brick Facing, Concrete |
| FlooringType | Laminate |
| HeatingFuel | Natural Gas |
| HeatingType | Forced Air |
| SizeInterior | 0 - 499 Sqft |
| Type | Apartment |
Parking
| No Garage |
Land
| Acreage | No |
| LandAmenities | Park, Public Transit, Schools |
Rooms
| Level | Type | Length | Width | Dimensions |
|---|---|---|---|---|
| Main Level | Primary Bedroom | 3.72 m | 2.95 m | 3.72 m x 2.95 m |
| Main Level | Kitchen | 4.32 m | 2.5 m | 4.32 m x 2.5 m |
| Main Level | Living Room | 3.43 m | 2.18 m | 3.43 m x 2.18 m |
| Main Level | Dining Room | 3.43 m | 2.18 m | 3.43 m x 2.18 m |
Angela Carty
Broker
277 Cityview Blvd Unit 16
Vaughan, Ontario L4H 5A4

