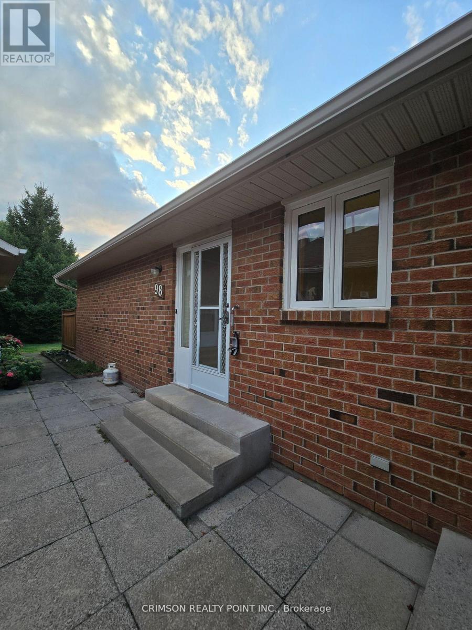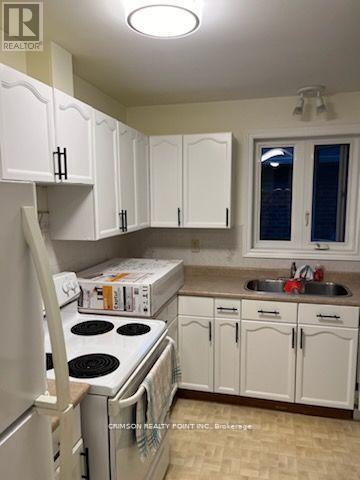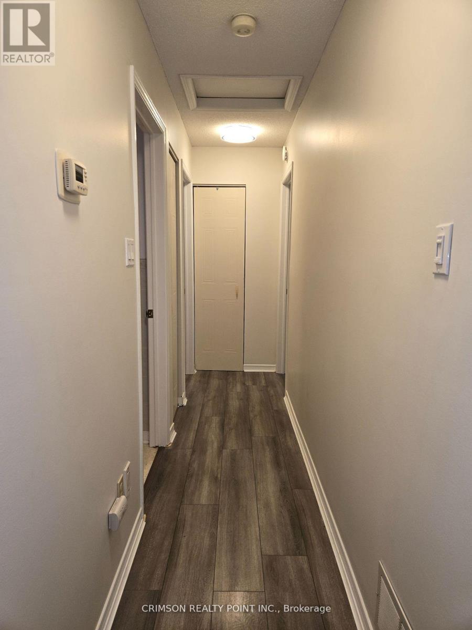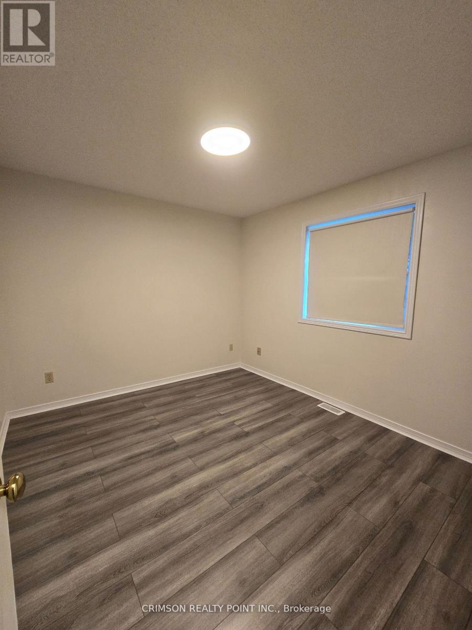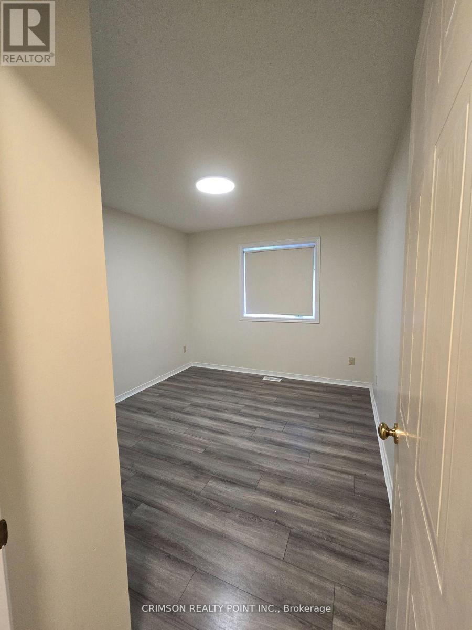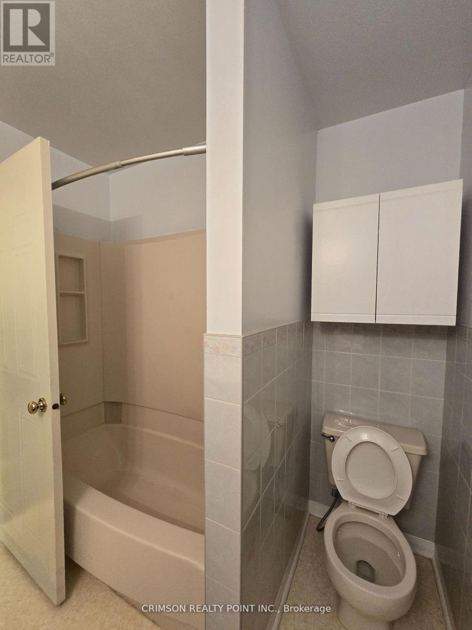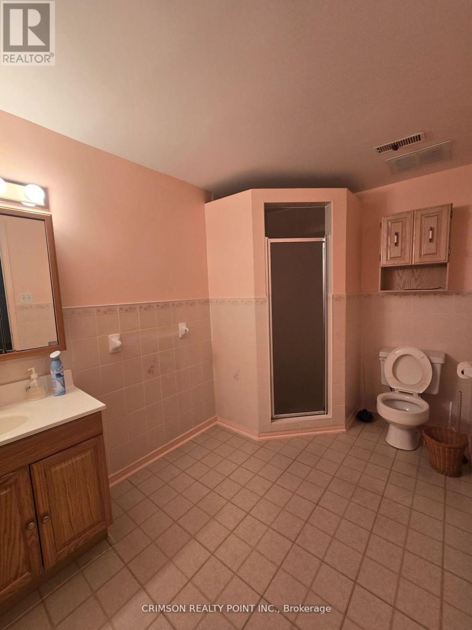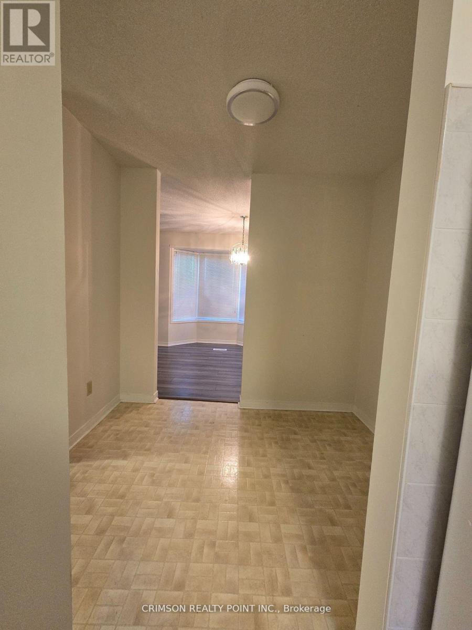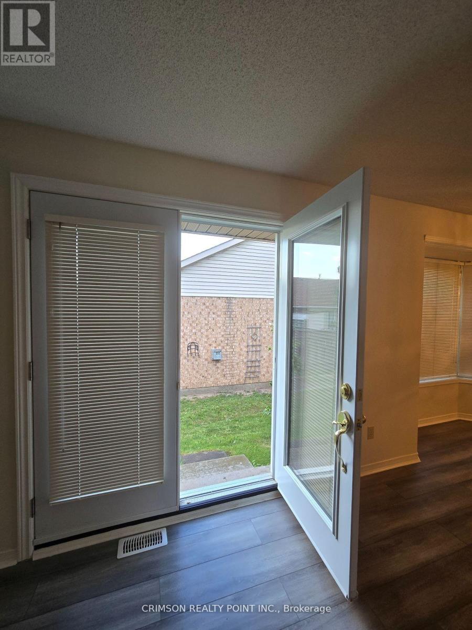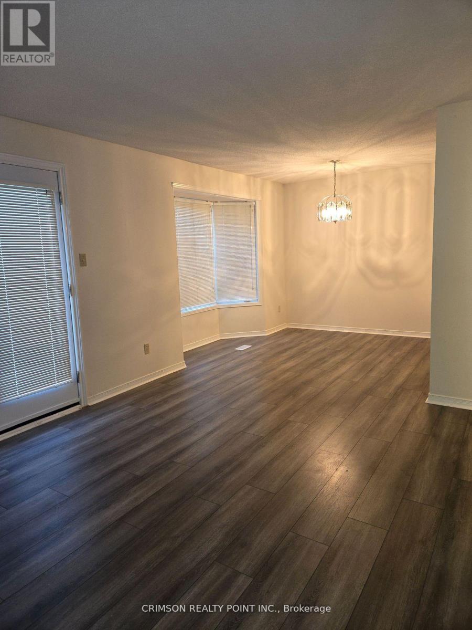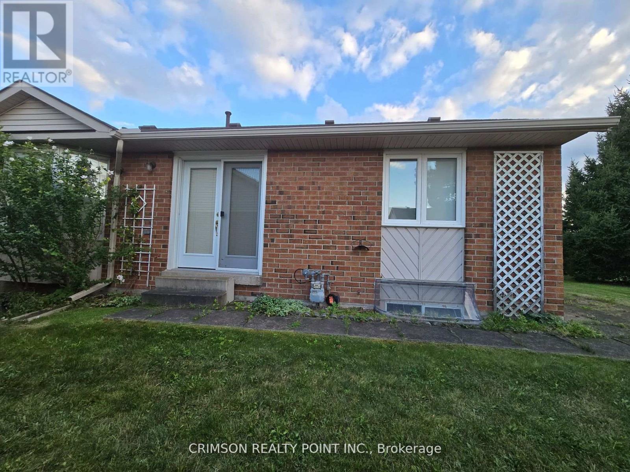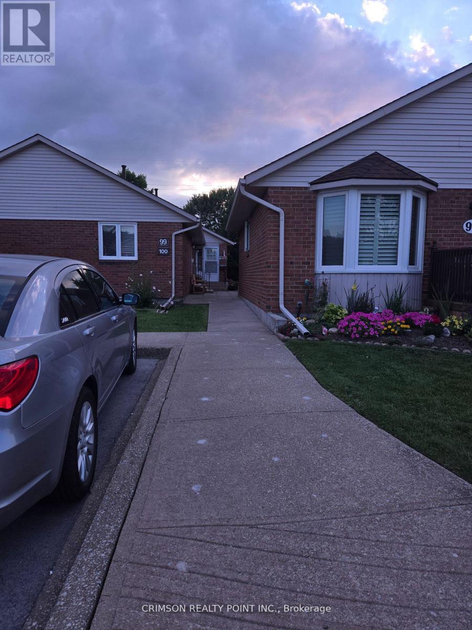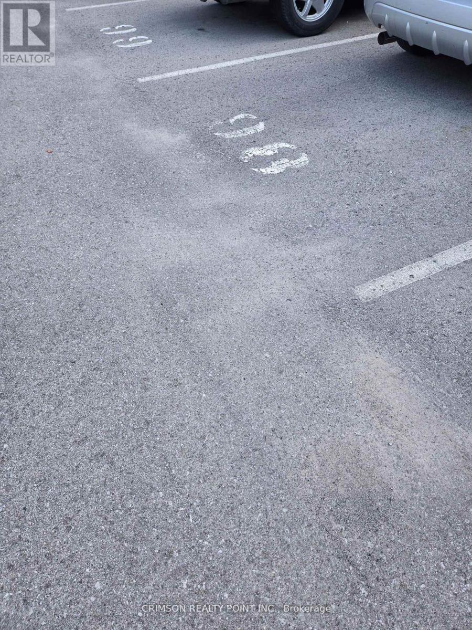98 - 122 Bunting Road St. Catharines, Ontario L2P 3X7
$2,300 Monthly
Welcome home to this spacious and maintained semi-detached bungalow condo nestled in a desirable, quiet complex. Offering the perfect blend of comfort and convenience, this unit features 2 bedrooms and an office or gym space and two full bathrooms, including the coveted main floor laundry. The bright, open-concept layout is ideal for everyday living. Step outside to your private outdoor patio, the perfect spot to enjoy your morning coffee or summer evenings while overlooking the serene parkette. The complex itself boasts a clean and tranquil community feel. You'll love the convenience of your assigned parking space just steps from your door, with options for additional visitor or resident parking available through condo management for a minimal fee. Don't miss this opportunity for low-maintenance bungalow living! Possession is targeted for the first week of December, allowing the landlord time to ensure a deep cleaning and seamless preparation of the rental unit for your move-in. (id:60365)
Property Details
| MLS® Number | X12469899 |
| Property Type | Single Family |
| Community Name | 450 - E. Chester |
| CommunityFeatures | Pet Restrictions |
| Features | Carpet Free |
| ParkingSpaceTotal | 1 |
Building
| BathroomTotal | 2 |
| BedroomsAboveGround | 2 |
| BedroomsTotal | 2 |
| ArchitecturalStyle | Bungalow |
| BasementDevelopment | Finished |
| BasementType | N/a (finished) |
| CoolingType | Central Air Conditioning |
| ExteriorFinish | Brick |
| HeatingFuel | Natural Gas |
| HeatingType | Forced Air |
| StoriesTotal | 1 |
| SizeInterior | 900 - 999 Sqft |
| Type | Row / Townhouse |
Parking
| No Garage |
Land
| Acreage | No |
| LandscapeFeatures | Landscaped |
Rooms
| Level | Type | Length | Width | Dimensions |
|---|---|---|---|---|
| Basement | Office | 8.23 m | 10.11 m | 8.23 m x 10.11 m |
| Main Level | Living Room | 3.78 m | 4.37 m | 3.78 m x 4.37 m |
| Main Level | Kitchen | 3.43 m | 2.69 m | 3.43 m x 2.69 m |
| Main Level | Dining Room | 3.33 m | 3.02 m | 3.33 m x 3.02 m |
| Main Level | Primary Bedroom | 3.78 m | 3.02 m | 3.78 m x 3.02 m |
| Main Level | Bedroom | 3.96 m | 5.28 m | 3.96 m x 5.28 m |
| Main Level | Bathroom | Measurements not available | ||
| Main Level | Bathroom | Measurements not available |
Pleasant Joy Lopez Teano
Salesperson
55 Lebovic Avenue #c115
Toronto, Ontario M1L 0H2

