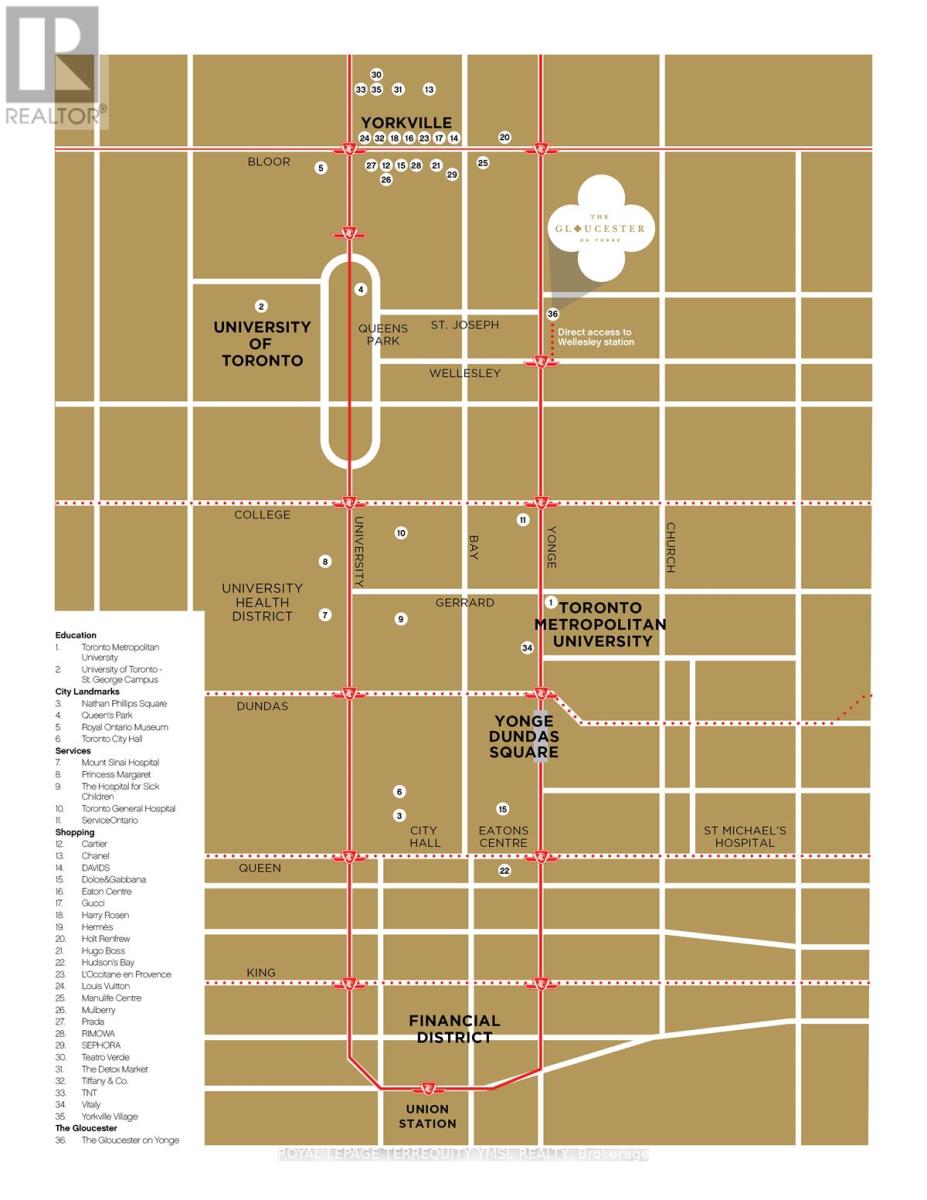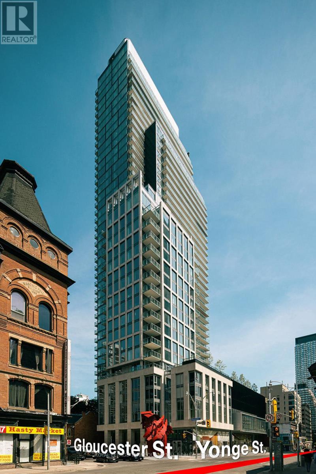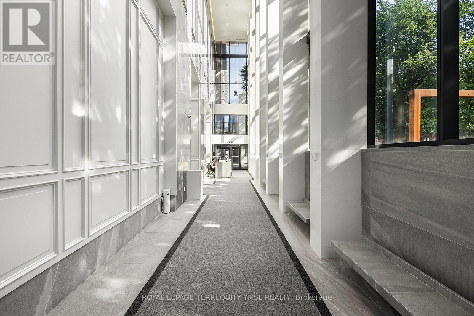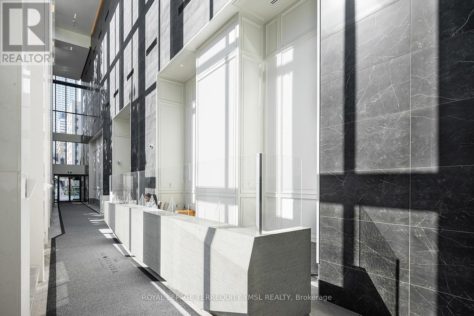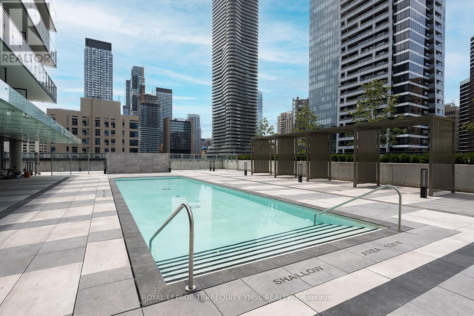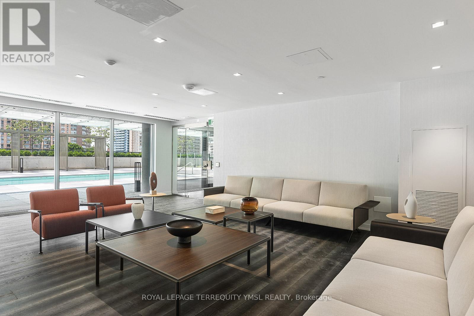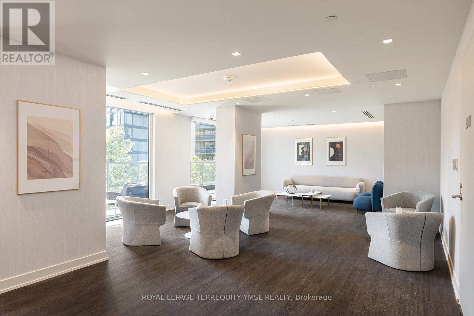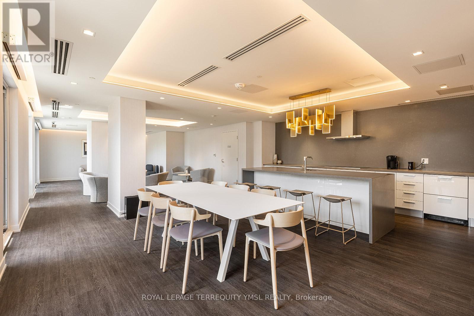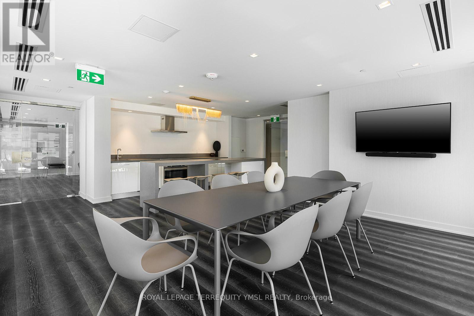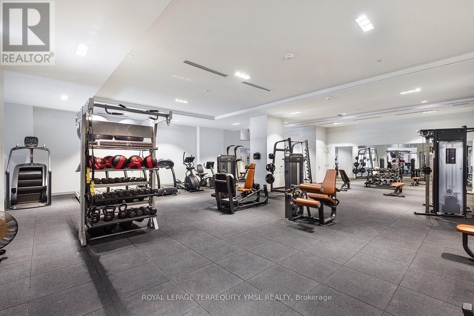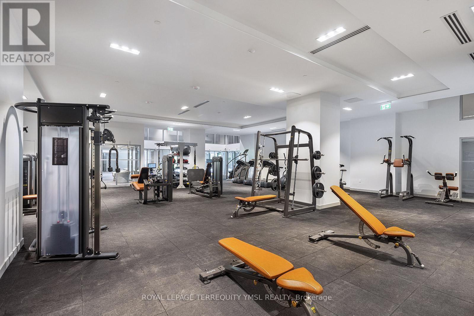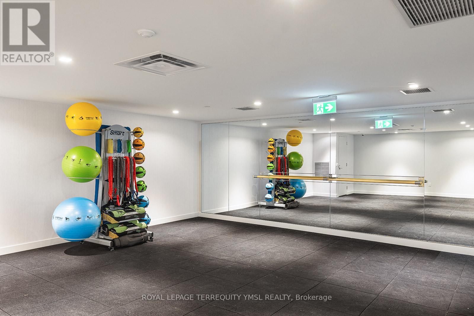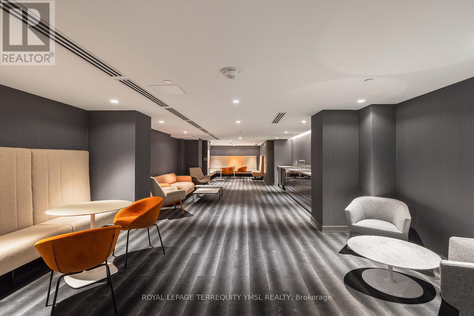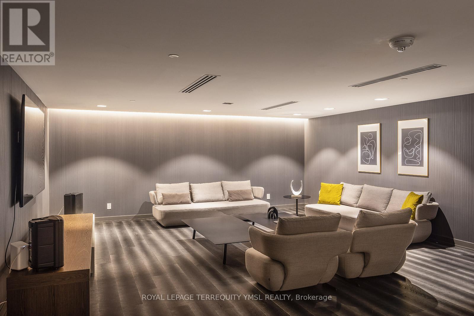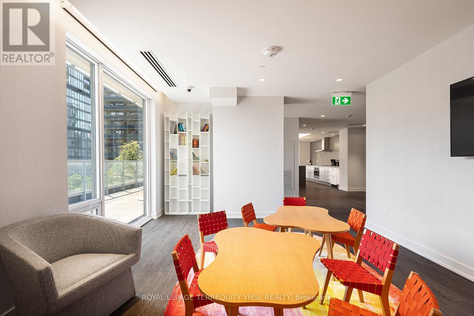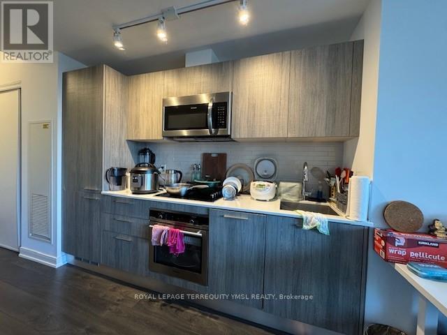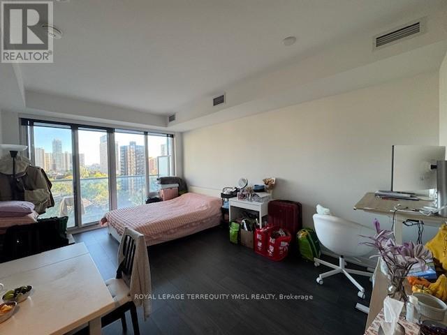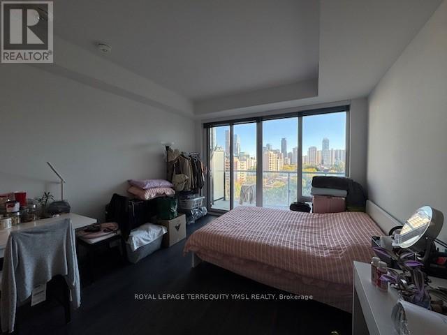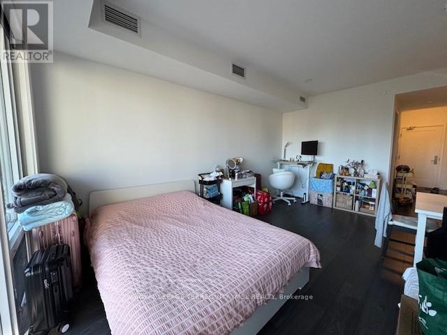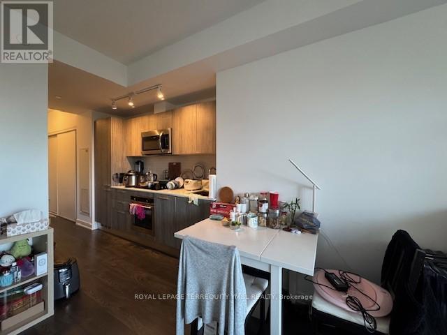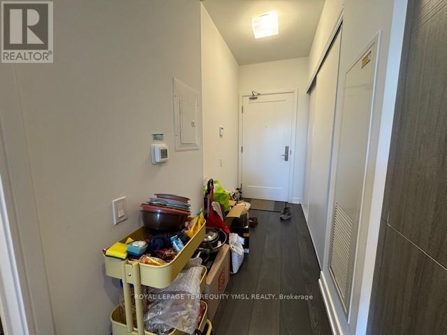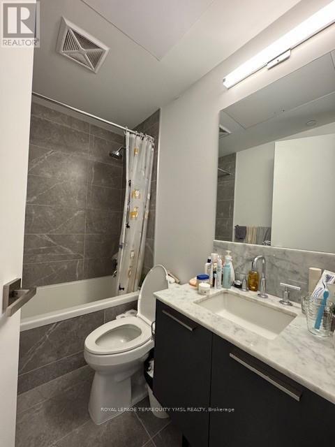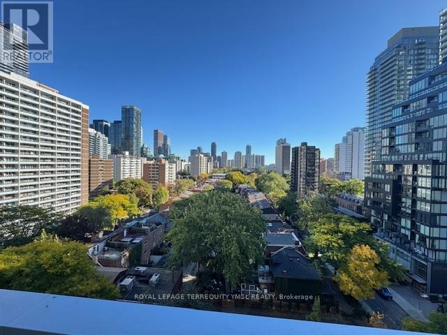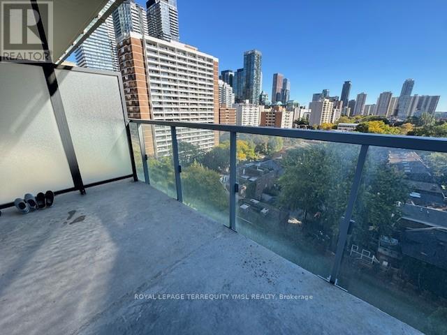1005 - 3 Gloucester Street Toronto, Ontario M4Y 0C6
$2,195 Monthly
Welcome to The Gloucester on Yonge! A luxury residence in the heart of downtown with a perfect 100 Walk Score and direct underground access to Wellesley Subway Station. Enjoy a grand two storey lobby with 24-hour concierge and an array of world-class amenities, including a state of-the-art gym, outdoor pool, business centre, party room, and more! This functional studio suite features floor-to-ceiling windows, a walk-out balcony with bright east exposure overlooking James Canning Gardens, and a modern Euro-style kitchen with sleek built-ins. The spa-inspired 4-piece bath and smart, efficient layout offer both comfort and style. A perfect bachelor pad for a downtown professional or U of T student! (id:60365)
Property Details
| MLS® Number | C12469965 |
| Property Type | Single Family |
| Community Name | Church-Yonge Corridor |
| AmenitiesNearBy | Park, Schools |
| CommunityFeatures | Pet Restrictions |
| Features | Balcony, Carpet Free |
| PoolType | Outdoor Pool |
| ViewType | View |
Building
| BathroomTotal | 1 |
| BedroomsBelowGround | 1 |
| BedroomsTotal | 1 |
| Amenities | Security/concierge, Exercise Centre, Party Room, Sauna, Storage - Locker |
| Appliances | Blinds, Cooktop, Dishwasher, Dryer, Microwave, Oven, Washer, Refrigerator |
| CoolingType | Central Air Conditioning |
| ExteriorFinish | Concrete, Stone |
| FlooringType | Laminate |
| HeatingFuel | Natural Gas |
| HeatingType | Heat Pump |
| SizeInterior | 0 - 499 Sqft |
| Type | Apartment |
Parking
| No Garage |
Land
| Acreage | No |
| LandAmenities | Park, Schools |
Rooms
| Level | Type | Length | Width | Dimensions |
|---|---|---|---|---|
| Flat | Living Room | 5.24 m | 3.6 m | 5.24 m x 3.6 m |
| Flat | Dining Room | 5.24 m | 3.6 m | 5.24 m x 3.6 m |
| Flat | Kitchen | 3.05 m | 1.68 m | 3.05 m x 1.68 m |
| Flat | Primary Bedroom | 5.24 m | 3.6 m | 5.24 m x 3.6 m |
Sally Lian
Broker of Record
1 Sparks Ave Unit 11
Toronto, Ontario M2H 2W1

