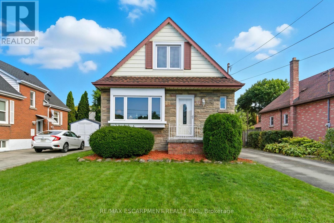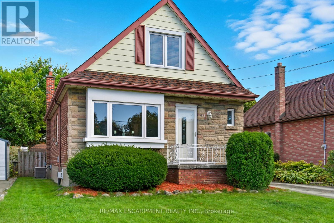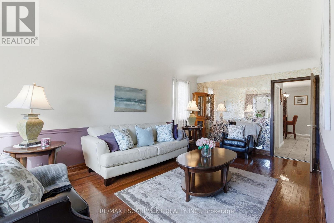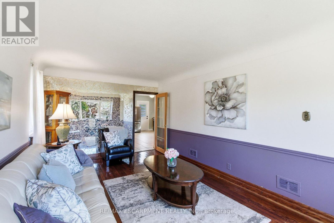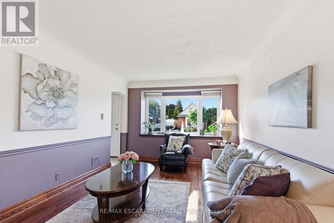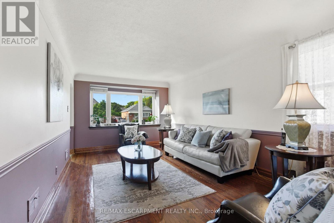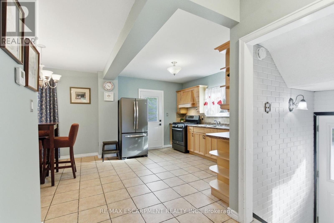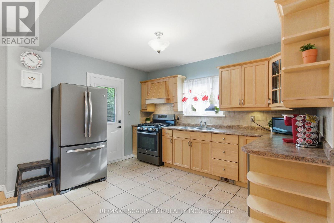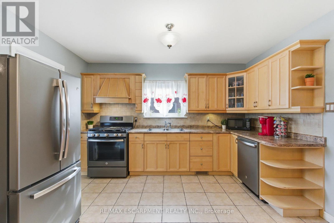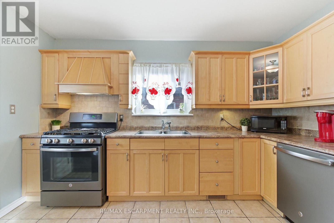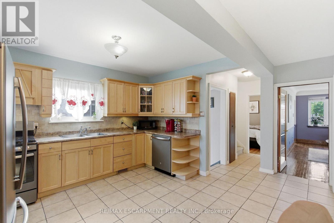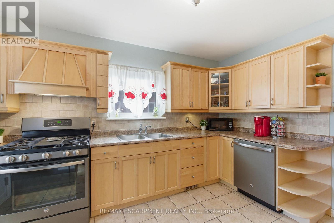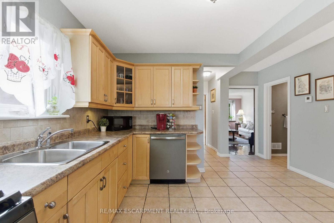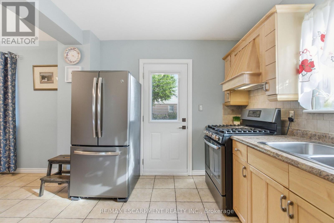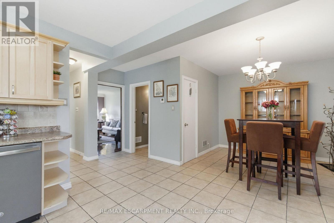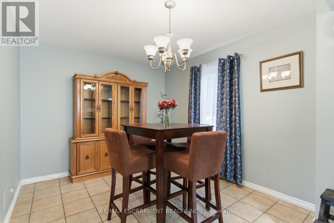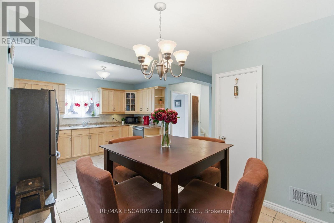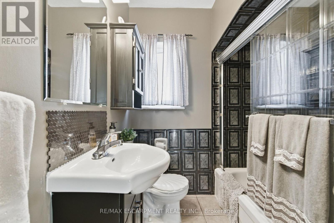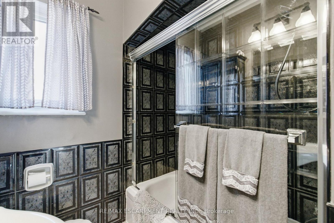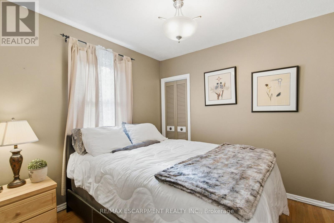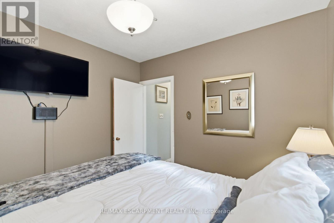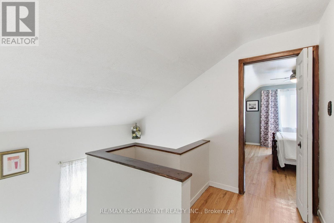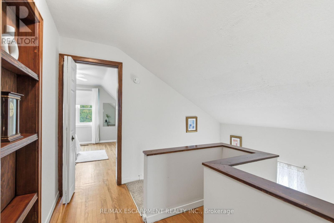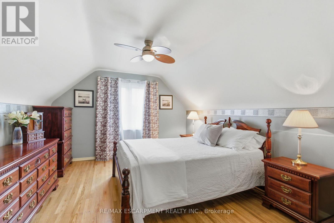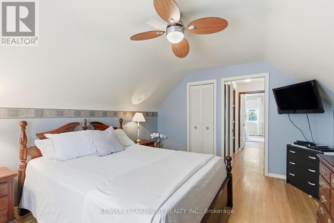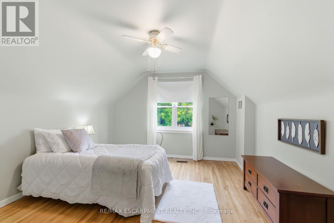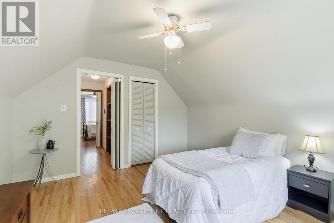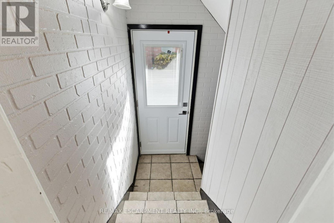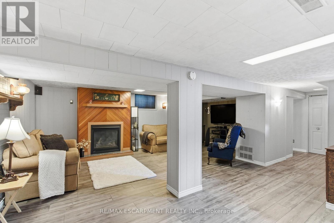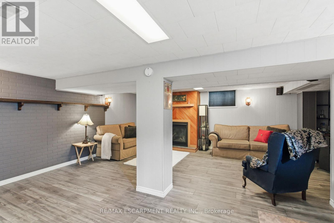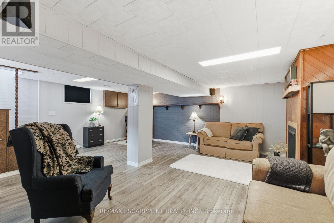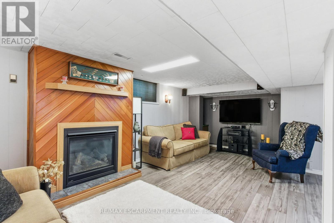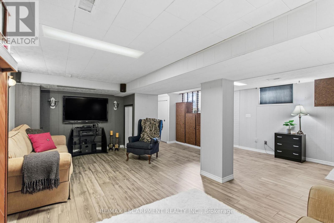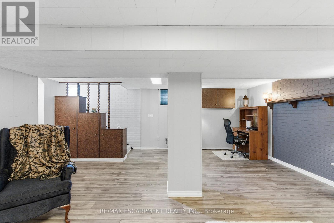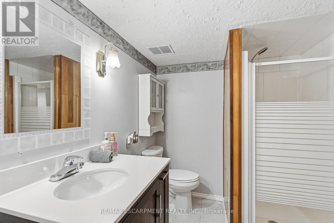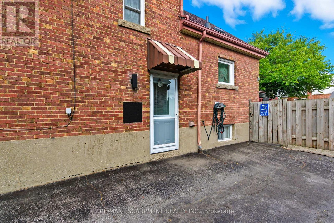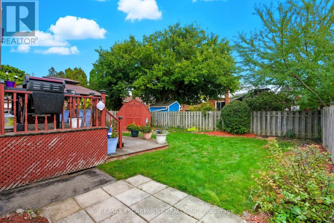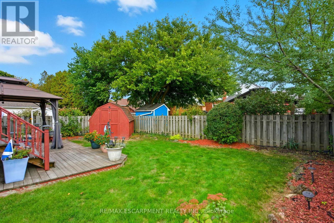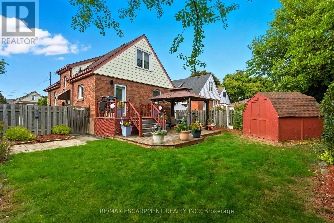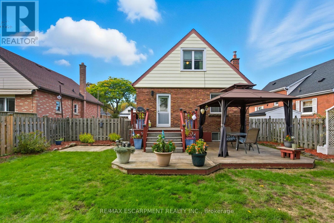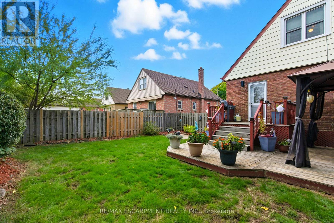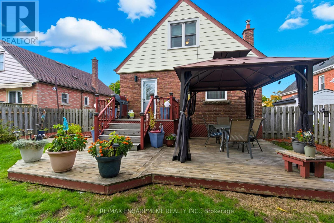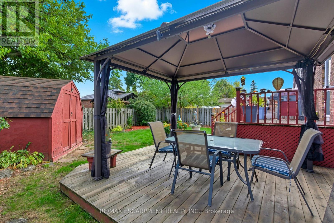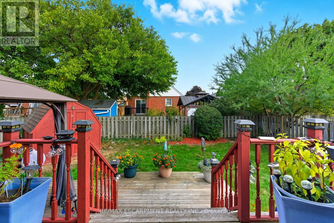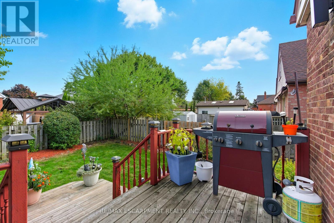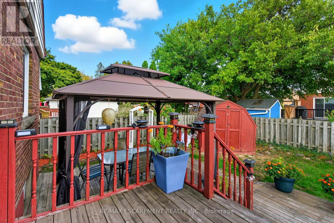91 East 42nd Street Hamilton, Ontario L8T 3A2
$699,999
91 East 42nd is a 1.5-storey, all-brick detached home on a spacious lot in Sunninghill, one of the East Mountain's most desirable neighbourhoods. Featuring easy-care landscaping, character, and modern updates throughout. The main floor includes a bright living area, open-concept dining space, a stylish 4-piece bathroom, and a versatile bedroom ideal for guests or a home office. The kitchen features a gas stove and walkout to a fully fenced backyard with a gazebo-great for outdoor enjoyment. Upstairs offers two generous bedrooms with ample closet space. The fully finished basement includes a 3-piece bathroom, laundry room, gas fireplace, and separate side entrance, providing "in-law suite" potential. A private driveway accommodates up to four vehicles, with additional street parking available. Conveniently located near Mohawk Sports Park, Mountain Brow trails, shopping centres, grocery stores, and Juravinski Hospital, this home blends outdoor activity, urban convenience, and community living. (id:60365)
Open House
This property has open houses!
2:00 pm
Ends at:4:00 pm
2:00 pm
Ends at:4:00 pm
Property Details
| MLS® Number | X12469448 |
| Property Type | Single Family |
| Community Name | Sunninghill |
| AmenitiesNearBy | Hospital, Park, Schools |
| CommunityFeatures | Community Centre |
| EquipmentType | Water Heater |
| Features | Gazebo |
| RentalEquipmentType | Water Heater |
| Structure | Deck, Porch, Shed |
| ViewType | City View |
Building
| BathroomTotal | 2 |
| BedroomsAboveGround | 4 |
| BedroomsTotal | 4 |
| Age | 51 To 99 Years |
| Amenities | Fireplace(s) |
| Appliances | Water Meter, Dishwasher, Dryer, Stove, Washer, Refrigerator |
| BasementDevelopment | Finished |
| BasementFeatures | Separate Entrance |
| BasementType | N/a (finished) |
| ConstructionStyleAttachment | Detached |
| CoolingType | Central Air Conditioning |
| ExteriorFinish | Brick, Stone |
| FireplacePresent | Yes |
| FireplaceTotal | 1 |
| FoundationType | Block |
| HeatingFuel | Natural Gas |
| HeatingType | Forced Air |
| StoriesTotal | 2 |
| SizeInterior | 1100 - 1500 Sqft |
| Type | House |
| UtilityWater | Municipal Water |
Parking
| No Garage |
Land
| Acreage | No |
| FenceType | Fenced Yard |
| LandAmenities | Hospital, Park, Schools |
| Sewer | Sanitary Sewer |
| SizeDepth | 95 Ft ,2 In |
| SizeFrontage | 43 Ft ,7 In |
| SizeIrregular | 43.6 X 95.2 Ft ; 43.59 X 95.20 X 43.59 X 95.20 Ft |
| SizeTotalText | 43.6 X 95.2 Ft ; 43.59 X 95.20 X 43.59 X 95.20 Ft|under 1/2 Acre |
| ZoningDescription | C |
Rooms
| Level | Type | Length | Width | Dimensions |
|---|---|---|---|---|
| Second Level | Primary Bedroom | 3.68 m | 4.17 m | 3.68 m x 4.17 m |
| Second Level | Bedroom | 3.68 m | 3.91 m | 3.68 m x 3.91 m |
| Basement | Other | 6.5 m | 6.65 m | 6.5 m x 6.65 m |
| Basement | Recreational, Games Room | 6.53 m | 7.77 m | 6.53 m x 7.77 m |
| Basement | Bathroom | 2.51 m | 2.11 m | 2.51 m x 2.11 m |
| Main Level | Foyer | 1.19 m | 1.19 m | 1.19 m x 1.19 m |
| Main Level | Living Room | 3.48 m | 5.56 m | 3.48 m x 5.56 m |
| Main Level | Bedroom | 2.95 m | 2.87 m | 2.95 m x 2.87 m |
| Main Level | Bathroom | 2.41 m | 1.91 m | 2.41 m x 1.91 m |
| Main Level | Dining Room | 3.25 m | 3.91 m | 3.25 m x 3.91 m |
| Main Level | Kitchen | 3.25 m | 3.51 m | 3.25 m x 3.51 m |
Utilities
| Cable | Available |
| Electricity | Installed |
| Sewer | Installed |
https://www.realtor.ca/real-estate/29005077/91-east-42nd-street-hamilton-sunninghill-sunninghill
Mark Thomas Woehrle
Broker
325 Winterberry Drive #4b
Hamilton, Ontario L8J 0B6

