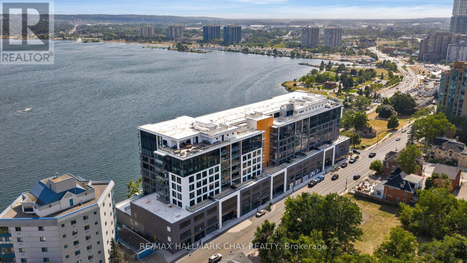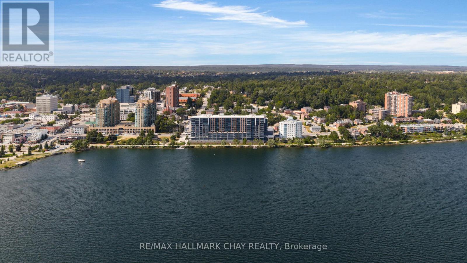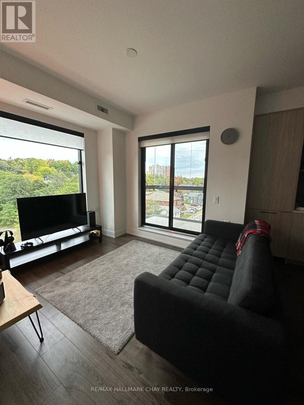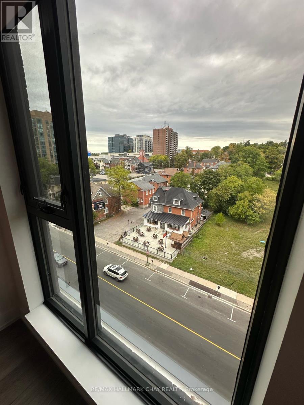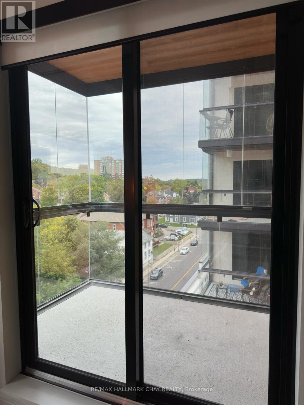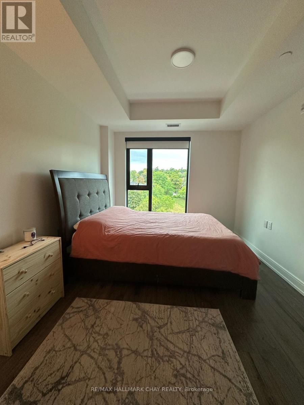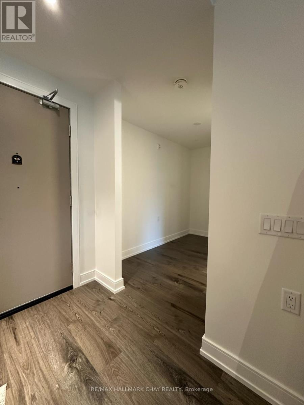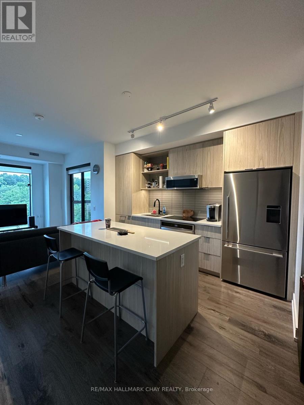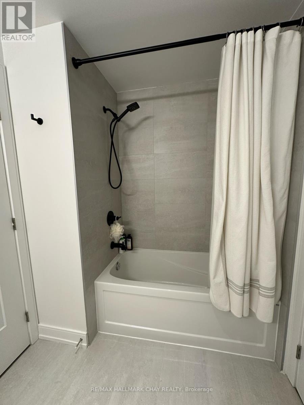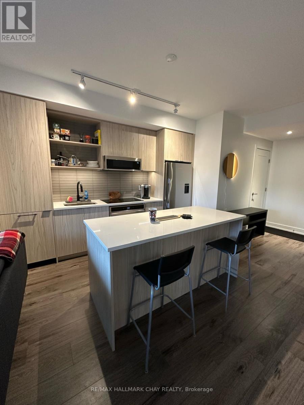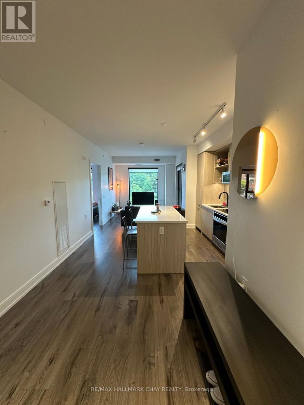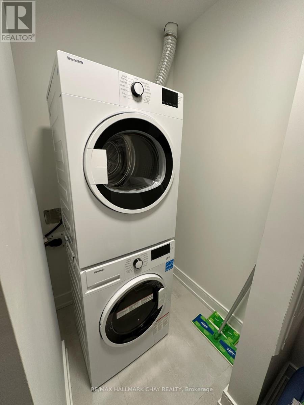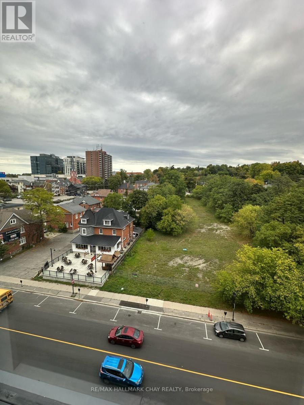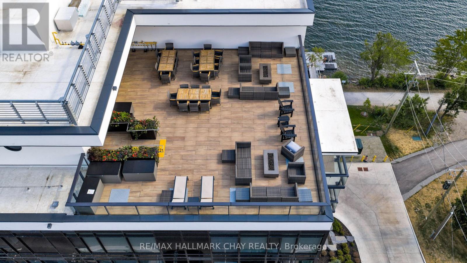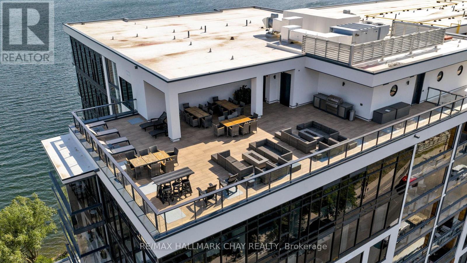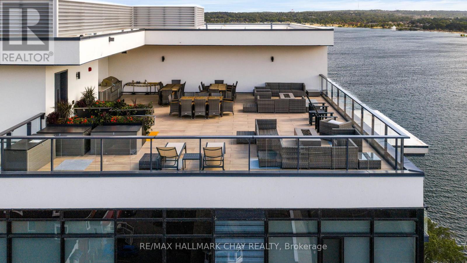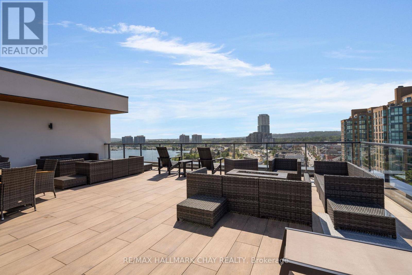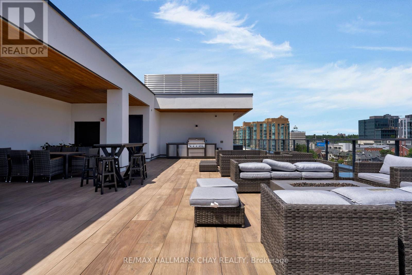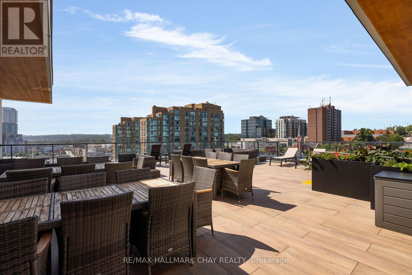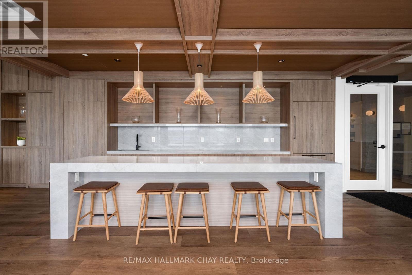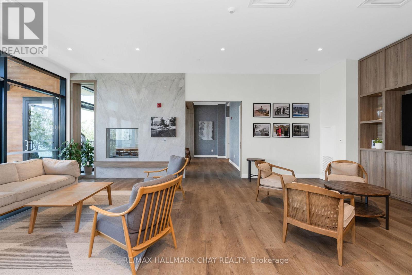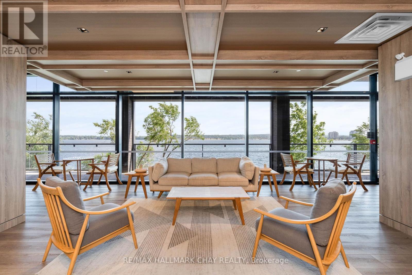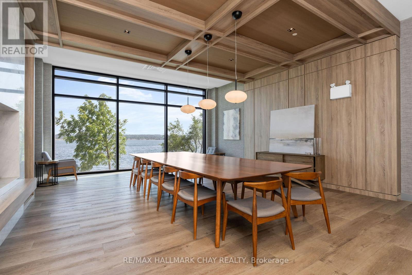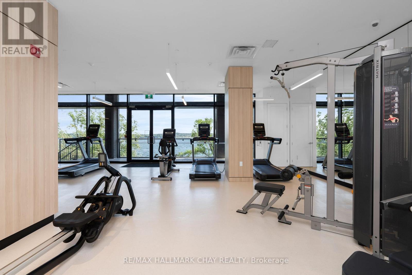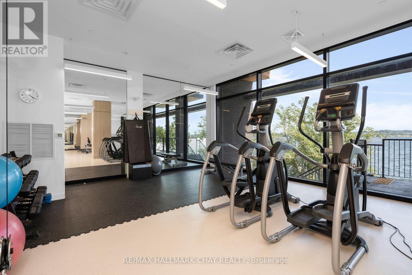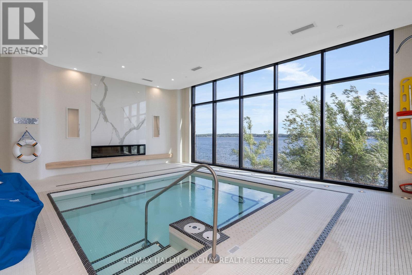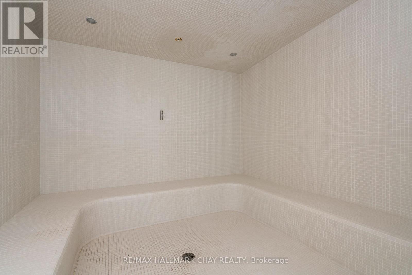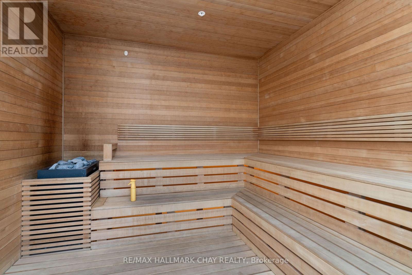719 - 185 Dunlop Street E Barrie, Ontario L4M 1B2
$2,550 Monthly
WELCOME to the nordic-inspired Lakhouse - Barrie's premiere waterfront condo community! This Aqua 2 model - one bedroom + den + 1 bath - 741 sq.ft. - is a bright waterview unit with tasteful neutral decor throughout and modern finishes. Lumon system balcony extends your living space outdoors - simply close the glass panels on cooler days, and open them when there is a warm breeze from the lake! Stunning views of Lake Simcoe's Kempenfelt Bay to the South and East. Includes many upgrades, 4 x s/s appliances, ensuite laundry, secured inground parking, exclusive locker. Amazing building amenities are second to none - concierge, party room with caterer's kitchen, meeting room, pet wash station, oversized whirlpool spa, sauna, fitness room, canoe/kayak/bike storage, two outdoor rooftop balconies! Steps to Barrie's vibrant downtown - shopping, services, fine & casual dining, entertainment, recreation. Easy access to key commuter routes, public transit, GO Train / Bus service. Steps to waterfront of Kempenfelt Bay - boardwalk, beaches, marina, Simcoe County trail system. Short drive to golf, skiing, hiking, biking and more - throughout Simcoe County! Appliances included as shown. Parking included (1). Tenant pays hydro. Available for occupancy on December 1st. (id:60365)
Property Details
| MLS® Number | S12469298 |
| Property Type | Single Family |
| Community Name | Lakeshore |
| AmenitiesNearBy | Park, Marina |
| CommunityFeatures | Pets Allowed With Restrictions |
| Easement | Unknown |
| Features | Balcony |
| ParkingSpaceTotal | 1 |
| ViewType | Direct Water View |
| WaterFrontType | Waterfront |
Building
| BathroomTotal | 1 |
| BedroomsAboveGround | 1 |
| BedroomsBelowGround | 1 |
| BedroomsTotal | 2 |
| Age | New Building |
| Amenities | Security/concierge, Exercise Centre, Party Room, Storage - Locker |
| BasementDevelopment | Other, See Remarks |
| BasementType | N/a (other, See Remarks) |
| CoolingType | Central Air Conditioning |
| ExteriorFinish | Steel |
| FireProtection | Alarm System, Smoke Detectors, Monitored Alarm |
| HeatingFuel | Natural Gas |
| HeatingType | Forced Air |
| SizeInterior | 700 - 799 Sqft |
| Type | Apartment |
Parking
| Underground | |
| Garage |
Land
| AccessType | Year-round Access, Marina Docking, Public Docking |
| Acreage | No |
| LandAmenities | Park, Marina |
Rooms
| Level | Type | Length | Width | Dimensions |
|---|---|---|---|---|
| Main Level | Kitchen | 3.9 m | 3.65 m | 3.9 m x 3.65 m |
| Main Level | Living Room | 2.92 m | 3 m | 2.92 m x 3 m |
| Main Level | Bedroom | 3 m | 4.98 m | 3 m x 4.98 m |
| Main Level | Study | 3 m | 1.78 m | 3 m x 1.78 m |
https://www.realtor.ca/real-estate/29004640/719-185-dunlop-street-e-barrie-lakeshore-lakeshore
218 Bayfield St, 100078 & 100431
Barrie, Ontario L4M 3B6
Steve Knowles
Broker
218 Bayfield St, 100078 & 100431
Barrie, Ontario L4M 3B6

