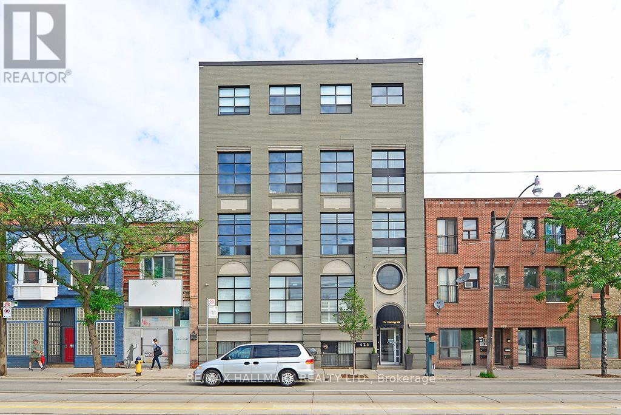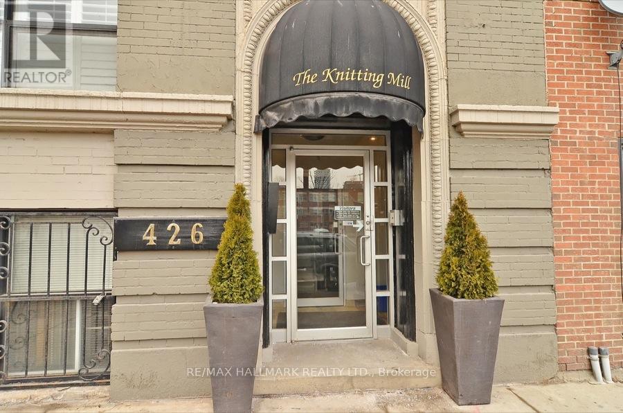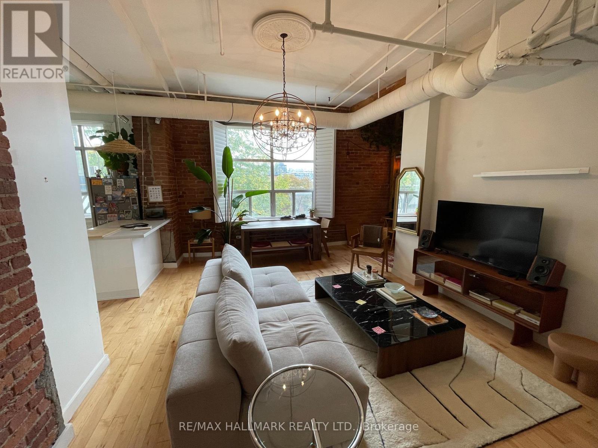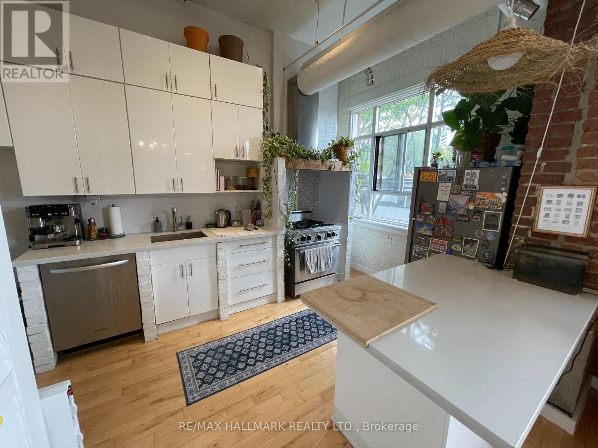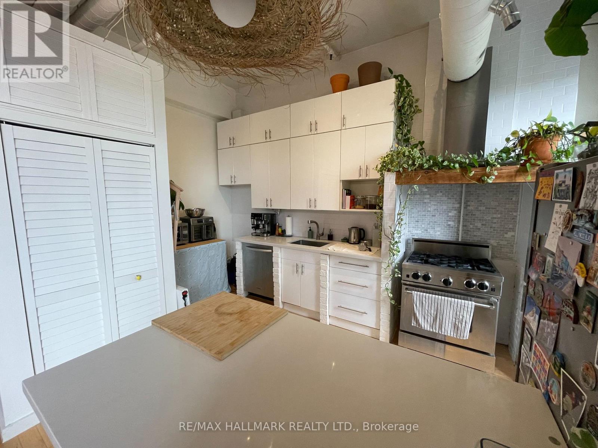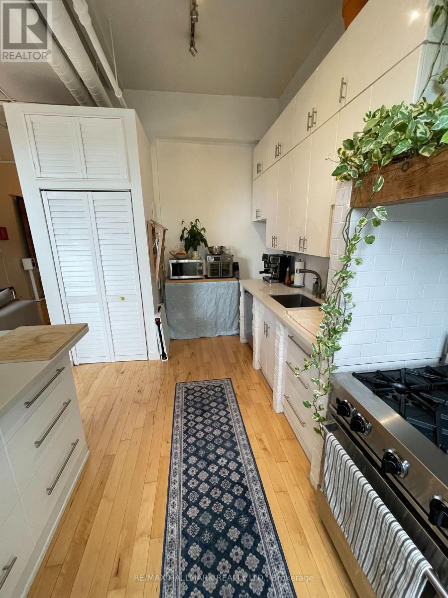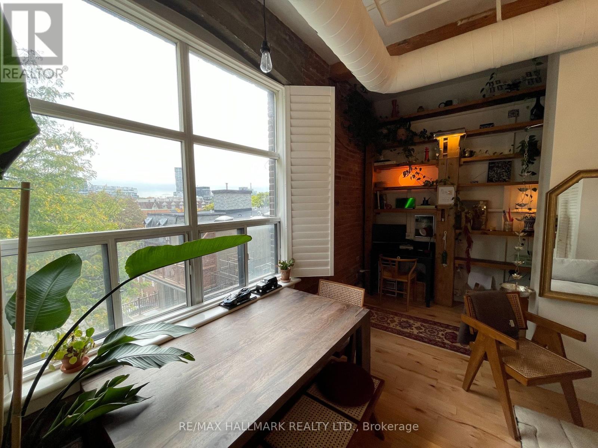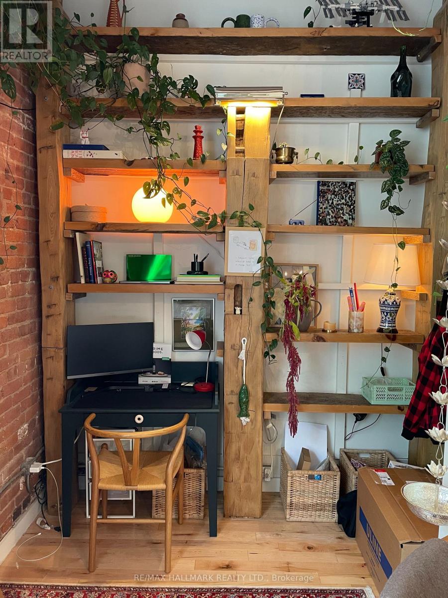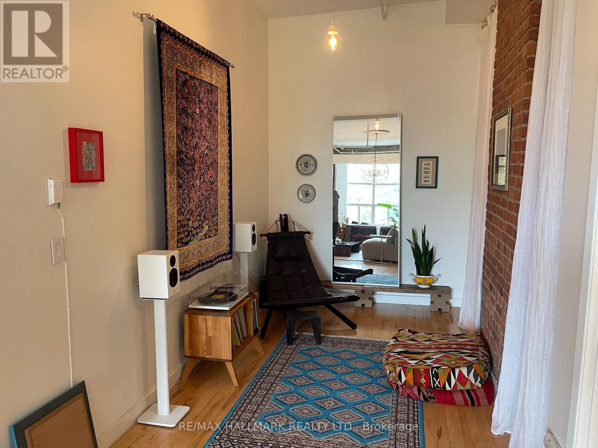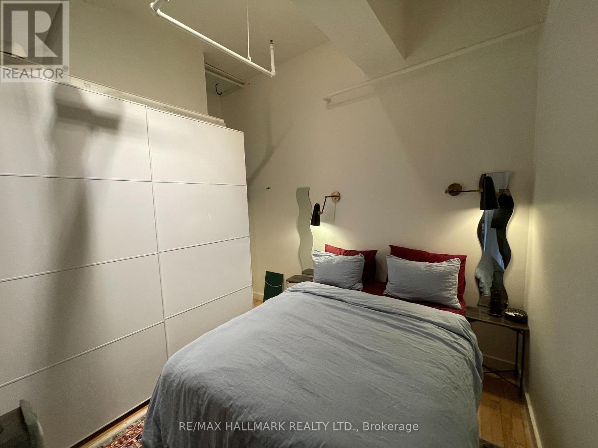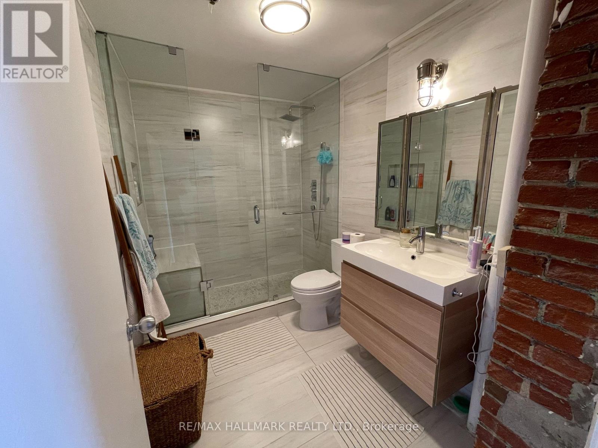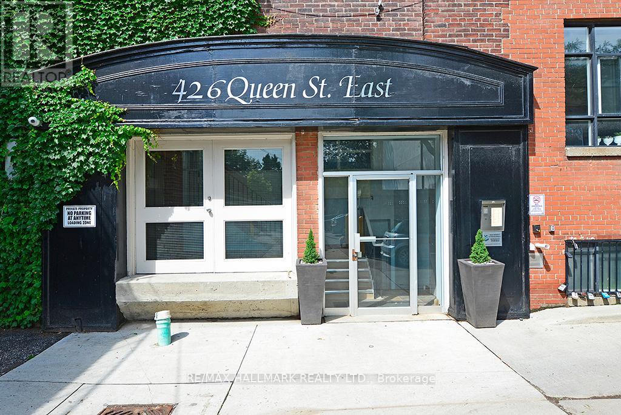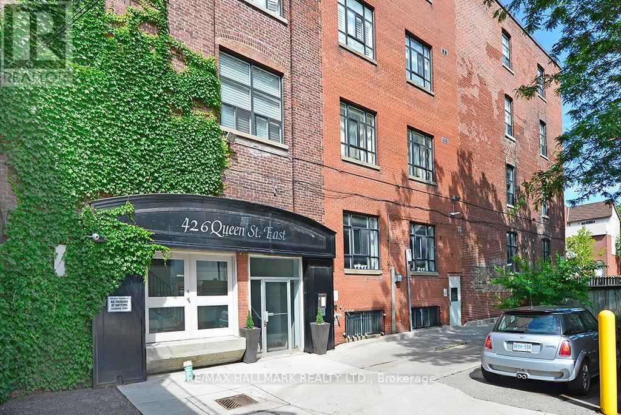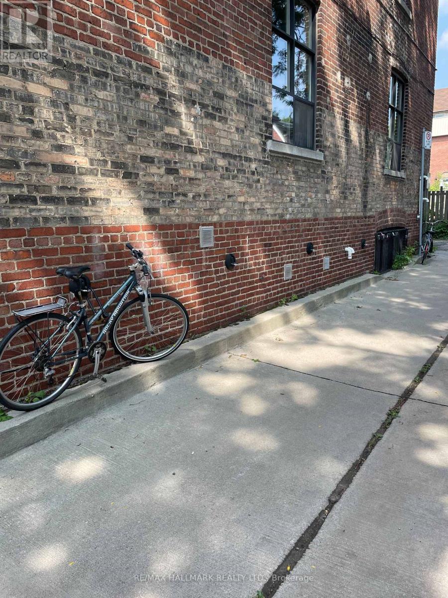304 - 426 Queen Street E Toronto, Ontario M5A 1T4
$2,600 Monthly
Step into a world of timeless elegance at The Knitting Mill Lofts - an authentic hard loft that masterfully blends historic character with sophisticated, modern living. This rare and beautifully updated unit showcases soaring ceilings, exposed brick walls, and oversized industrial windows that flood the space with incredible natural light throughout the day. Featuring high-end renovations and thoughtfully designed upgrades, this loft offers both style and functionality, including ample in-unit storage. The open-concept layout creates a versatile space ideal for entertaining, with a sleek chef's kitchen boasting premium appliances, generous counter space, and smart storage solutions. Accessed by a classic freight elevator, this unique building exudes industrial charm while offering the comforts of contemporary living. Where the charm of Corktown lives and breathes, you're just steps from trendy cafes, independent shops, art galleries, and all the vibrancy of downtown Toronto. Street permit parking is easily obtainable and surprisingly affordable, making urban living that much easier. Move in before the holidays and start the season in style - don't miss your chance to live in a stunning piece of Toronto's history with all the modern luxuries you deserve. (id:60365)
Property Details
| MLS® Number | C12468957 |
| Property Type | Single Family |
| Community Name | Regent Park |
| Features | Carpet Free |
| ParkingSpaceTotal | 1 |
Building
| BathroomTotal | 1 |
| BedroomsAboveGround | 1 |
| BedroomsTotal | 1 |
| ArchitecturalStyle | Loft |
| CoolingType | Central Air Conditioning |
| ExteriorFinish | Brick |
| HeatingFuel | Natural Gas |
| HeatingType | Forced Air |
| SizeInterior | 700 - 799 Sqft |
| Type | Apartment |
Parking
| No Garage | |
| Street |
Land
| Acreage | No |
Rooms
| Level | Type | Length | Width | Dimensions |
|---|---|---|---|---|
| Main Level | Living Room | 5.79 m | 3.9 m | 5.79 m x 3.9 m |
| Main Level | Dining Room | 3.97 m | 2.34 m | 3.97 m x 2.34 m |
| Main Level | Kitchen | 2.71 m | 3.23 m | 2.71 m x 3.23 m |
| Main Level | Bedroom | 2.8 m | 3.93 m | 2.8 m x 3.93 m |
| Main Level | Den | 2.56 m | 1.5 m | 2.56 m x 1.5 m |
| Main Level | Bathroom | 3.01 m | 2.04 m | 3.01 m x 2.04 m |
https://www.realtor.ca/real-estate/29003889/304-426-queen-street-e-toronto-regent-park-regent-park
William Briggs Wilkinson
Salesperson
785 Queen St East
Toronto, Ontario M4M 1H5

