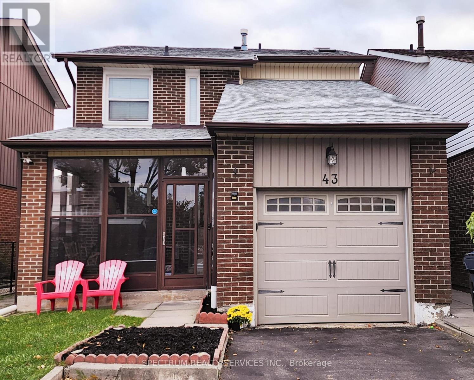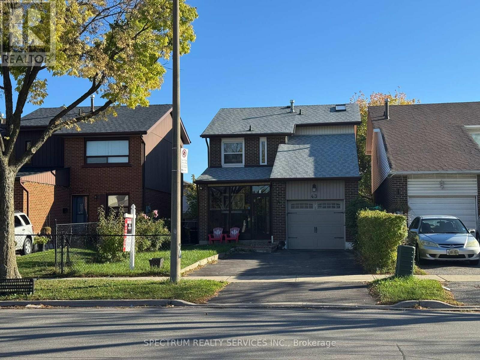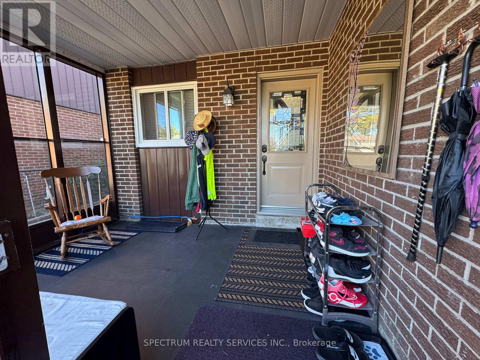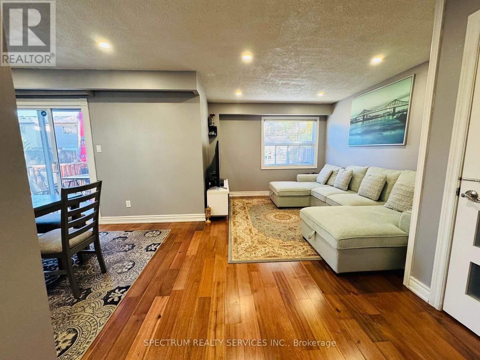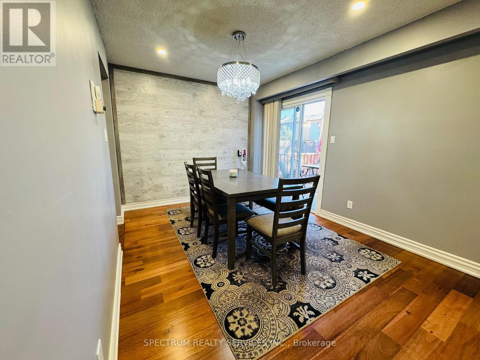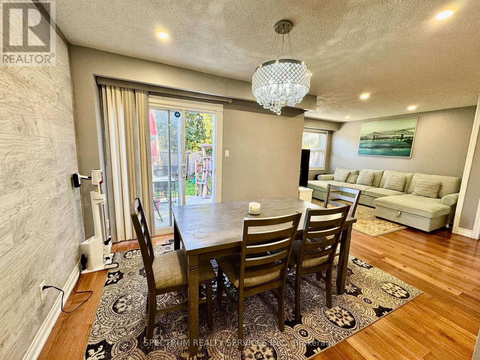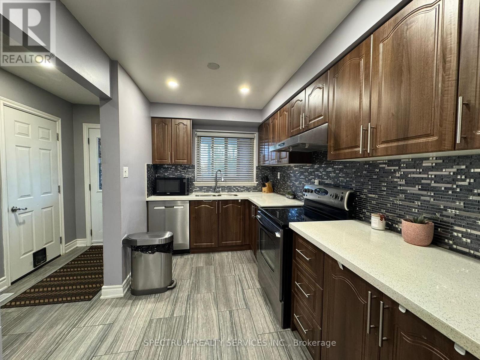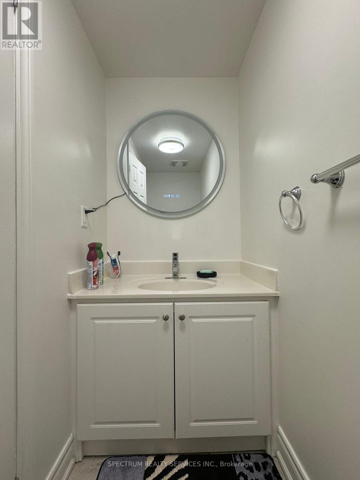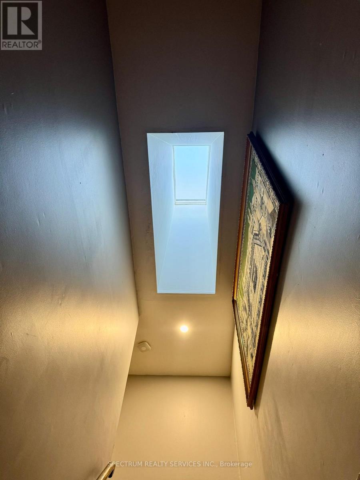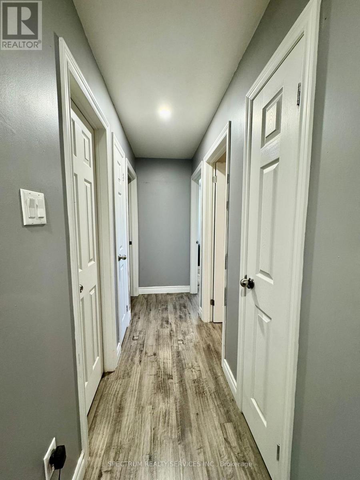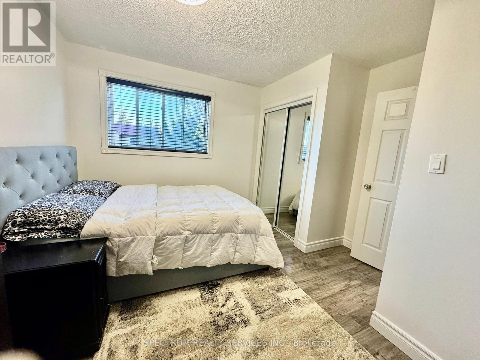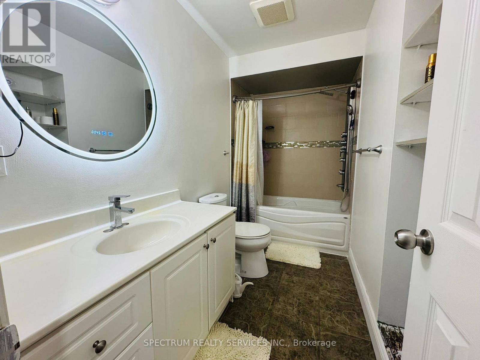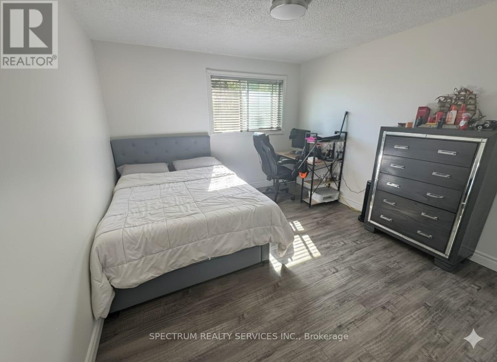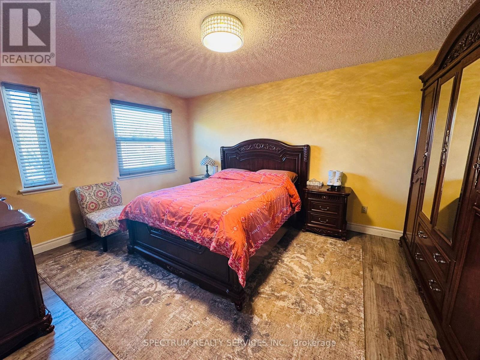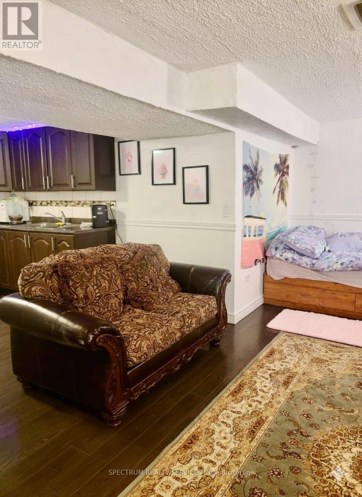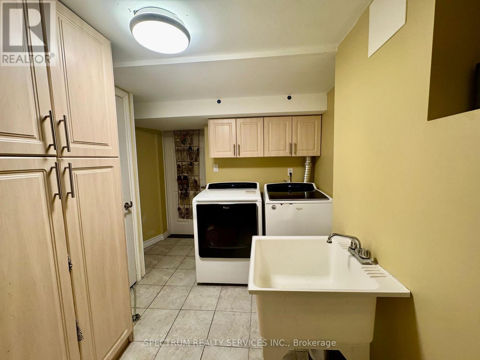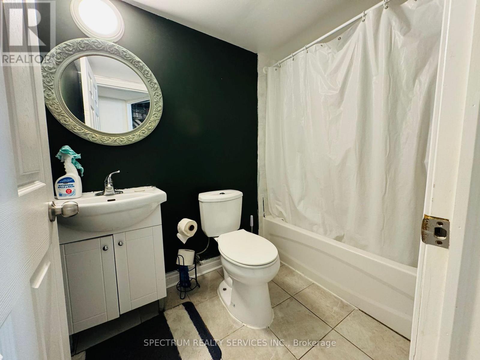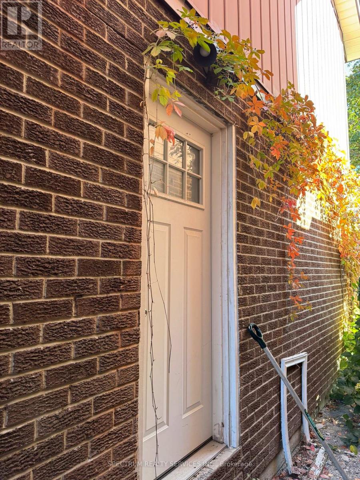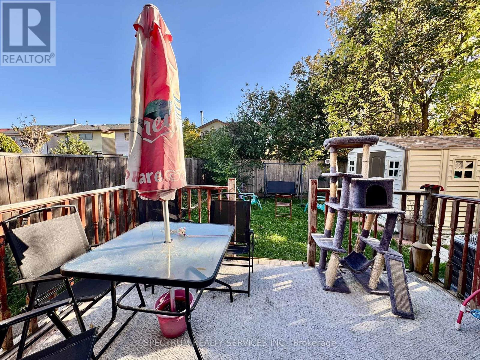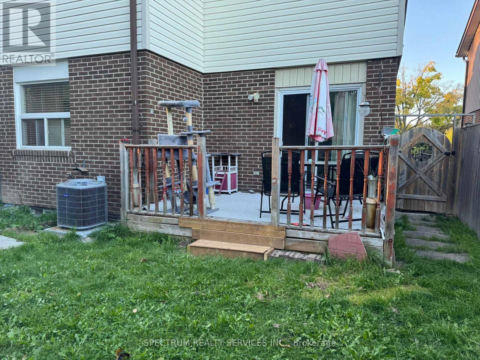43 Mammoth Hall Trail Toronto, Ontario M1B 1P5
$948,000
Charming 3-Bedroom Home in Mature Scarborough Community. Beautifully maintained with a finished basement and separate side entrance. The renovated kitchen showcases modern finishes and quality workmanship. Hardwood flooring on the main level and laminate throughout the upper and lower levels. A skylight above the staircase fills the home with natural light. Enjoy a spacious backyard featuring a wooden deck. Conveniently located steps from Malvern Junior Public School, St. Barnabas Catholic School, Dr. Marion Hilliard Senior Public School, and the Chinese Cultural Center, and minutes to the Islamic Foundation of Toronto Masjid, Scarborough Town Centre, Highway 401, Shopping, Gas Stations and More! (id:60365)
Property Details
| MLS® Number | E12469053 |
| Property Type | Single Family |
| Community Name | Malvern |
| AmenitiesNearBy | Park, Place Of Worship, Public Transit |
| EquipmentType | Water Heater - Gas |
| ParkingSpaceTotal | 3 |
| RentalEquipmentType | Water Heater - Gas |
| Structure | Deck, Porch, Shed |
Building
| BathroomTotal | 3 |
| BedroomsAboveGround | 3 |
| BedroomsBelowGround | 1 |
| BedroomsTotal | 4 |
| Age | 31 To 50 Years |
| Appliances | Dryer, Stove, Washer, Refrigerator |
| BasementDevelopment | Finished |
| BasementFeatures | Separate Entrance |
| BasementType | N/a, N/a (finished) |
| ConstructionStyleAttachment | Link |
| CoolingType | Central Air Conditioning |
| ExteriorFinish | Aluminum Siding, Brick |
| FireProtection | Smoke Detectors |
| FlooringType | Hardwood, Tile, Laminate |
| FoundationType | Unknown |
| HalfBathTotal | 1 |
| HeatingFuel | Natural Gas |
| HeatingType | Forced Air |
| StoriesTotal | 2 |
| SizeInterior | 1100 - 1500 Sqft |
| Type | House |
| UtilityWater | Municipal Water |
Parking
| Attached Garage | |
| Garage |
Land
| Acreage | No |
| FenceType | Fully Fenced, Fenced Yard |
| LandAmenities | Park, Place Of Worship, Public Transit |
| Sewer | Sanitary Sewer |
| SizeDepth | 110 Ft |
| SizeFrontage | 30 Ft |
| SizeIrregular | 30 X 110 Ft |
| SizeTotalText | 30 X 110 Ft |
Rooms
| Level | Type | Length | Width | Dimensions |
|---|---|---|---|---|
| Second Level | Primary Bedroom | 4.65 m | 3.54 m | 4.65 m x 3.54 m |
| Second Level | Bedroom 2 | 3.63 m | 3.39 m | 3.63 m x 3.39 m |
| Second Level | Bedroom 3 | 2.52 m | 3.61 m | 2.52 m x 3.61 m |
| Basement | Kitchen | 6.79 m | 3.05 m | 6.79 m x 3.05 m |
| Basement | Laundry Room | 3.21 m | 2.88 m | 3.21 m x 2.88 m |
| Basement | Bedroom | 5.98 m | 2.92 m | 5.98 m x 2.92 m |
| Main Level | Living Room | 4.9 m | 3.15 m | 4.9 m x 3.15 m |
| Main Level | Dining Room | 3.65 m | 3 m | 3.65 m x 3 m |
| Main Level | Kitchen | 5.2 m | 3.13 m | 5.2 m x 3.13 m |
https://www.realtor.ca/real-estate/29003918/43-mammoth-hall-trail-toronto-malvern-malvern
Natalie Moses
Salesperson
8400 Jane St., Unit 9
Concord, Ontario L4K 4L8
Luisa Bada
Broker
8400 Jane St., Unit 9
Concord, Ontario L4K 4L8

