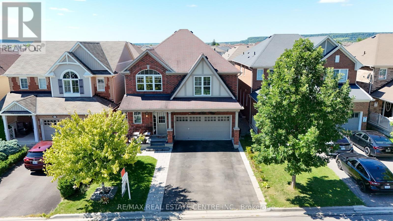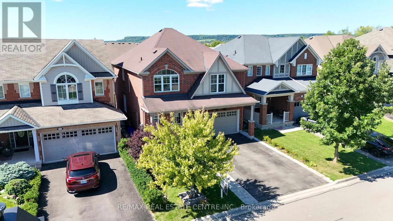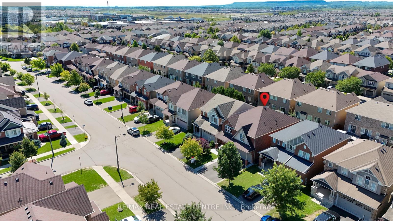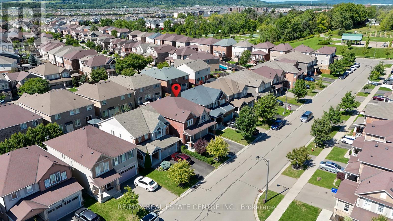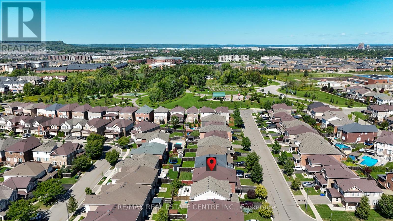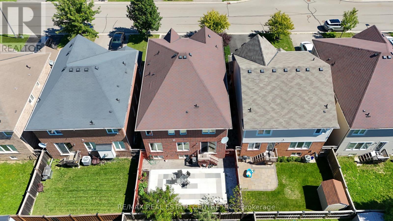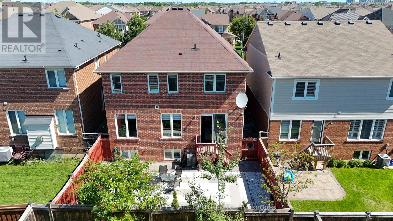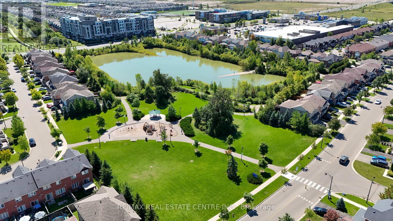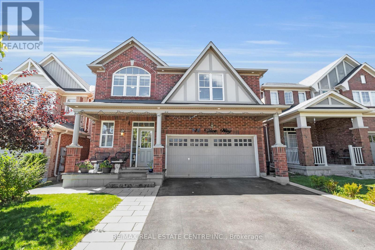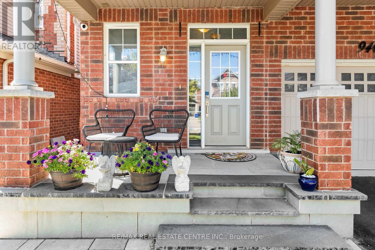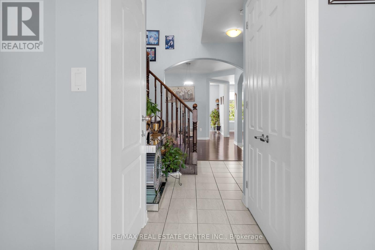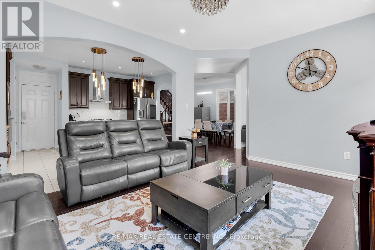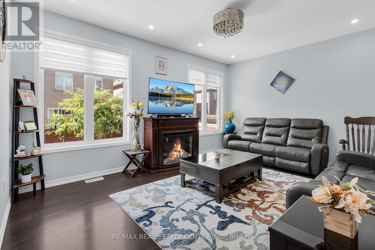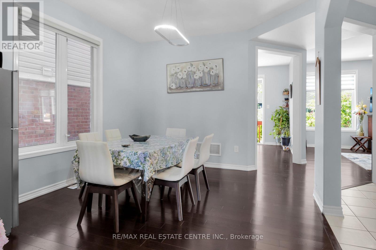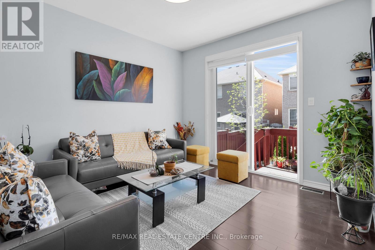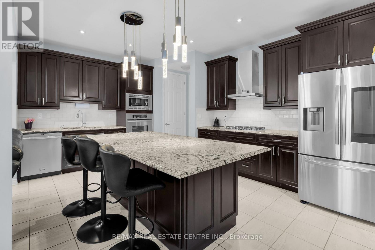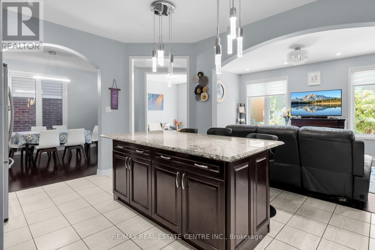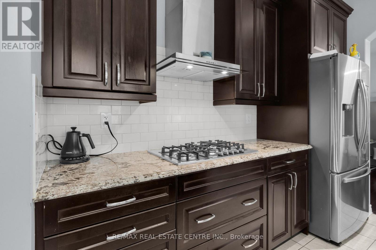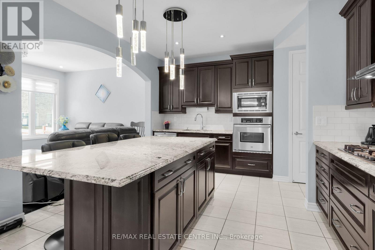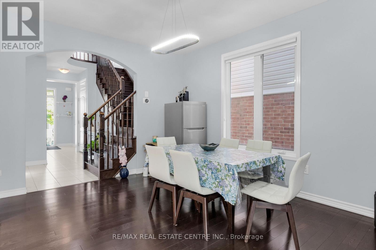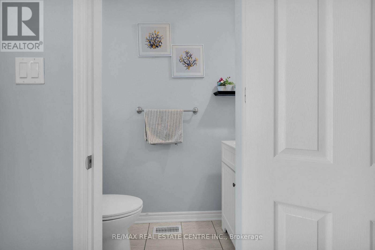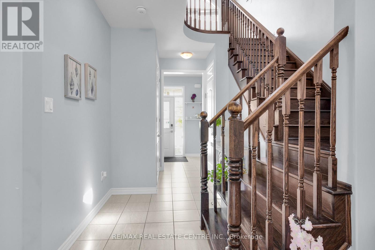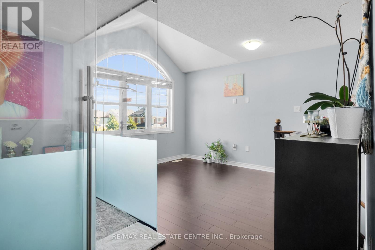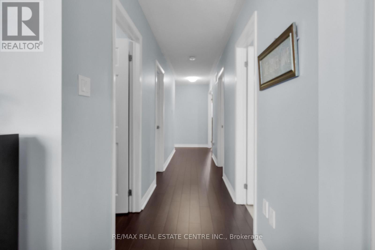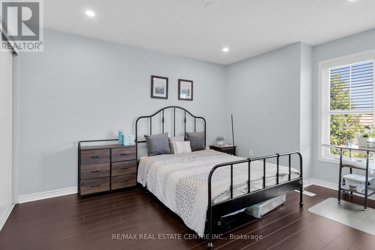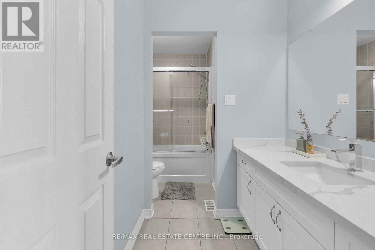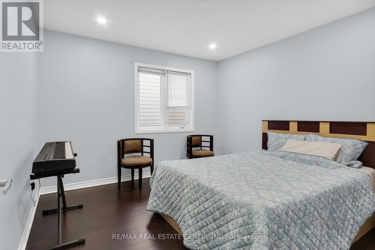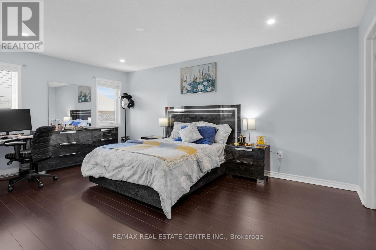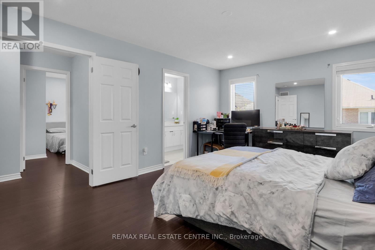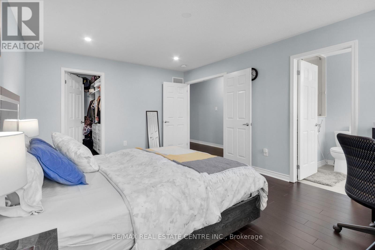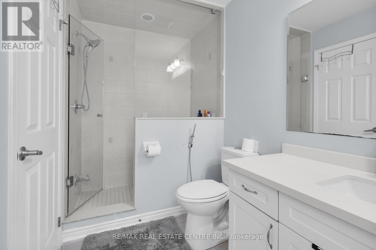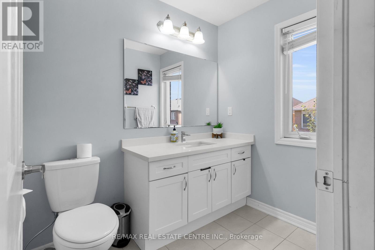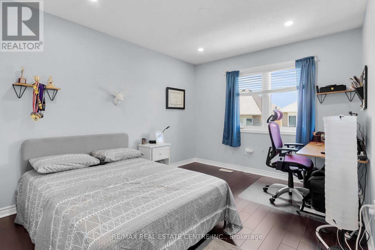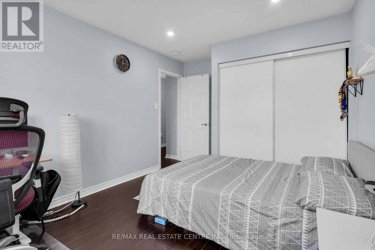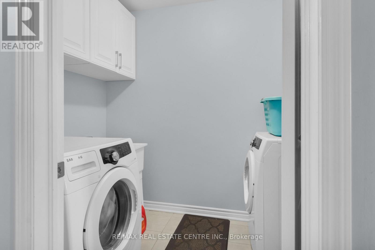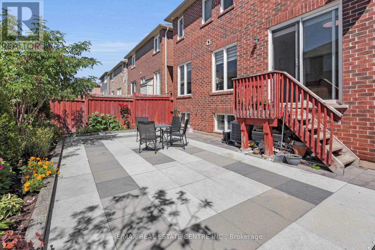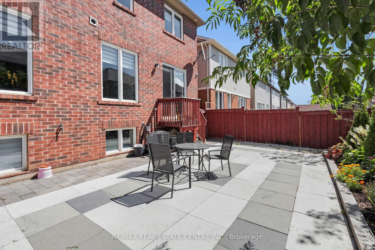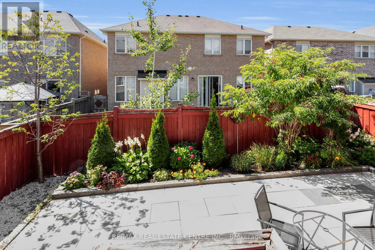940 Dice ( Upper Level ) Way Milton, Ontario L9T 8C9
$3,300 Monthly
Welcome to this stunning 4-bedroom detached home available for lease - upper level only (basement excluded). This beautifully upgraded home offers approximately 2,400 sq ft of elegant living space across the main and second floors. Located in a prime neighbourhood just steps from parks, top-rated schools, shopping centres, and restaurants, this home blends comfort, style, and convenience.The main floor features 10-foot flat ceilings and an impressive open-concept layout filled with natural light. At the heart of the home is a chef's kitchen with ceiling-height cabinetry, crown moulding, premium built-in appliances, and a large 8-foot island - perfect for entertaining. The kitchen flows into a bright family room and opens to a large deck and wide backyard, ideal for family gatherings.Upstairs offers four spacious bedrooms, including a luxurious primary suite with double-door entry, walk-in closet, and a private 5-piece ensuite. An extended loft provides flexible space for a second living area, home office, or playroom. Additional highlights include a laundry room on the main floor and an upper-level deck above the garage, adding even more outdoor living space. (id:60365)
Property Details
| MLS® Number | W12469527 |
| Property Type | Single Family |
| Community Name | 1038 - WI Willmott |
| EquipmentType | Water Heater |
| ParkingSpaceTotal | 3 |
| RentalEquipmentType | Water Heater |
Building
| BathroomTotal | 3 |
| BedroomsAboveGround | 4 |
| BedroomsTotal | 4 |
| Age | 6 To 15 Years |
| Appliances | Water Heater, Microwave, Oven, Hood Fan, Stove, Refrigerator |
| ConstructionStyleAttachment | Detached |
| CoolingType | Central Air Conditioning |
| ExteriorFinish | Brick |
| FireplacePresent | Yes |
| FlooringType | Hardwood, Ceramic, Laminate |
| FoundationType | Poured Concrete |
| HalfBathTotal | 1 |
| HeatingFuel | Natural Gas |
| HeatingType | Forced Air |
| StoriesTotal | 2 |
| SizeInterior | 2000 - 2500 Sqft |
| Type | House |
| UtilityWater | Municipal Water |
Parking
| Attached Garage | |
| Garage |
Land
| Acreage | No |
| Sewer | Sanitary Sewer |
| SizeDepth | 88 Ft ,7 In |
| SizeFrontage | 36 Ft ,1 In |
| SizeIrregular | 36.1 X 88.6 Ft |
| SizeTotalText | 36.1 X 88.6 Ft |
Rooms
| Level | Type | Length | Width | Dimensions |
|---|---|---|---|---|
| Second Level | Loft | 5.04 m | 3.8 m | 5.04 m x 3.8 m |
| Second Level | Primary Bedroom | 3.61 m | 5.31 m | 3.61 m x 5.31 m |
| Second Level | Bedroom 2 | 3.06 m | 4.37 m | 3.06 m x 4.37 m |
| Second Level | Bedroom 3 | 3.36 m | 4.2 m | 3.36 m x 4.2 m |
| Second Level | Bedroom 4 | 3.52 m | 3.38 m | 3.52 m x 3.38 m |
| Second Level | Laundry Room | 1.6 m | 2.76 m | 1.6 m x 2.76 m |
| Main Level | Living Room | 3.42 m | 3.66 m | 3.42 m x 3.66 m |
| Main Level | Dining Room | 3.41 m | 3.97 m | 3.41 m x 3.97 m |
| Main Level | Family Room | 5.05 m | 3.65 m | 5.05 m x 3.65 m |
| Main Level | Kitchen | 5.06 m | 3.97 m | 5.06 m x 3.97 m |
Jitender Kalra
Broker
1140 Burnhamthorpe Rd W #141-A
Mississauga, Ontario L5C 4E9

