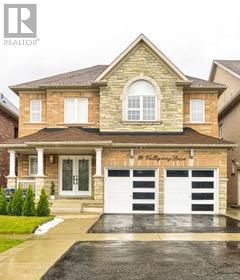16 Valleyway Drive Brampton, Ontario L6X 5G3
$1,499,786
Welcome to beautiful 4 Bedroom Detached house With Two Bedroom Legal Basement Apartment!!Filled With Tons Of Upgrades!! Newly renovated Kitchen With Granite Counter Tops, Water Fall Center Island & B/I Stainless Steel Appliances!! California Shutters!! Pot Lights In Living/Dining Area!! Three Full Washroom On The Second Floor!! A beautifully renovated custom mudroom and brand-new washer add both style and functionality to daily living. Solid Oak Staircase !! Double Door Entry!! Composite Deck In The Backyard!! Garden Shed In Backyard !!Sprinkler System!! The garage and porch feature durable epoxy flooring, enhancing curb appeal and functionality. The legal 2-bedroom basement apartment offers a separate entrance, full kitchen, living space, and bathroom, ideal for extended family or immediate rental income!! (id:60365)
Property Details
| MLS® Number | W12469570 |
| Property Type | Single Family |
| Community Name | Credit Valley |
| EquipmentType | Water Heater |
| Features | Gazebo |
| ParkingSpaceTotal | 4 |
| RentalEquipmentType | Water Heater |
| Structure | Deck, Porch, Shed |
Building
| BathroomTotal | 4 |
| BedroomsAboveGround | 4 |
| BedroomsBelowGround | 2 |
| BedroomsTotal | 6 |
| Age | 6 To 15 Years |
| Amenities | Fireplace(s) |
| Appliances | Dishwasher, Dryer, Microwave, Oven, Stove, Washer, Refrigerator |
| BasementDevelopment | Finished |
| BasementFeatures | Apartment In Basement |
| BasementType | N/a (finished) |
| ConstructionStyleAttachment | Detached |
| CoolingType | Central Air Conditioning |
| ExteriorFinish | Brick, Concrete |
| FireProtection | Smoke Detectors |
| FireplacePresent | Yes |
| FlooringType | Hardwood, Ceramic, Carpeted |
| FoundationType | Poured Concrete |
| HalfBathTotal | 1 |
| HeatingFuel | Natural Gas |
| HeatingType | Forced Air |
| StoriesTotal | 2 |
| SizeInterior | 3000 - 3500 Sqft |
| Type | House |
| UtilityWater | Municipal Water |
Parking
| Garage |
Land
| Acreage | No |
| FenceType | Fully Fenced |
| Sewer | Septic System |
| SizeDepth | 105 Ft ,6 In |
| SizeFrontage | 40 Ft |
| SizeIrregular | 40 X 105.5 Ft |
| SizeTotalText | 40 X 105.5 Ft|under 1/2 Acre |
Rooms
| Level | Type | Length | Width | Dimensions |
|---|---|---|---|---|
| Second Level | Primary Bedroom | 5.79 m | 5.48 m | 5.79 m x 5.48 m |
| Second Level | Bedroom 2 | 4.35 m | 3.48 m | 4.35 m x 3.48 m |
| Second Level | Bedroom 3 | 3.38 m | 3.49 m | 3.38 m x 3.49 m |
| Second Level | Bedroom 4 | 3.9 m | 3.46 m | 3.9 m x 3.46 m |
| Basement | Bedroom 5 | Measurements not available | ||
| Basement | Bedroom | Measurements not available | ||
| Basement | Kitchen | Measurements not available | ||
| Main Level | Living Room | 6.12 m | 3.69 m | 6.12 m x 3.69 m |
| Main Level | Dining Room | 6.12 m | 3.69 m | 6.12 m x 3.69 m |
| Main Level | Family Room | 5.2 m | 3.69 m | 5.2 m x 3.69 m |
| Main Level | Kitchen | 6.63 m | 5.73 m | 6.63 m x 5.73 m |
| Main Level | Eating Area | 6.63 m | 5.73 m | 6.63 m x 5.73 m |
Utilities
| Cable | Available |
| Electricity | Available |
| Sewer | Available |
https://www.realtor.ca/real-estate/29005362/16-valleyway-drive-brampton-credit-valley-credit-valley
Gurkipal Mathon
Salesperson
Poonam Mathon
Salesperson




