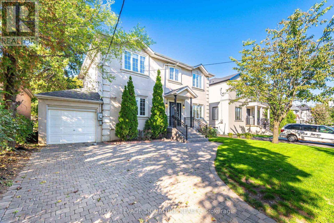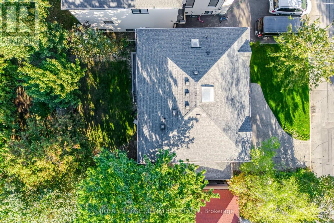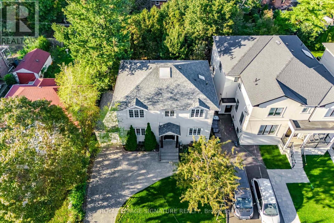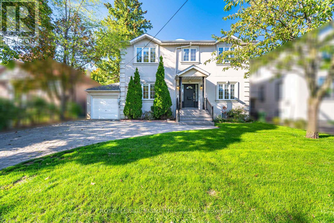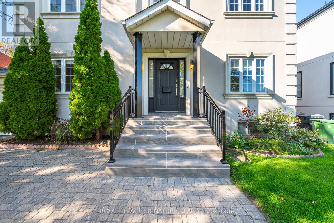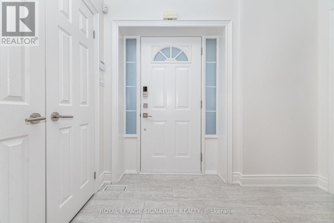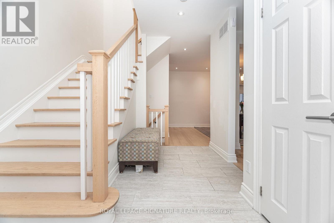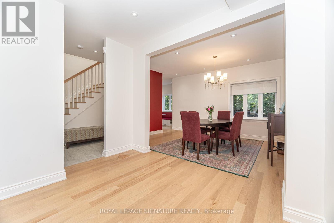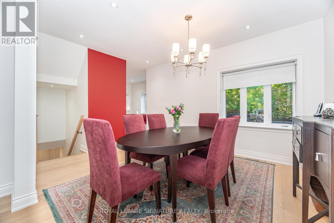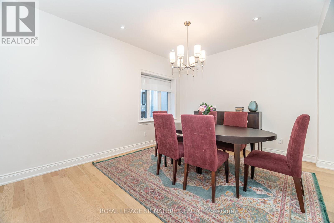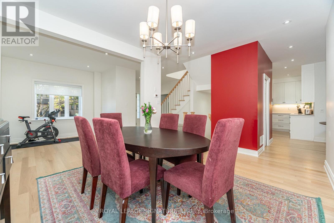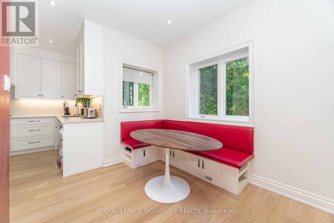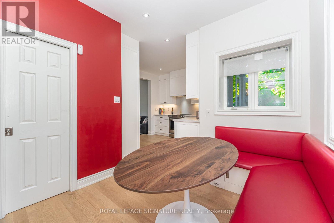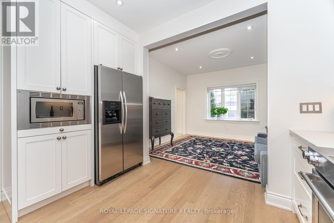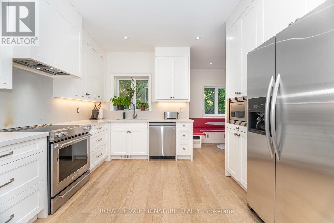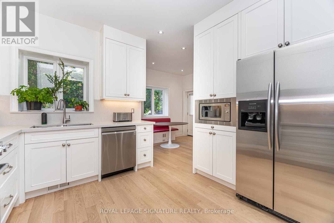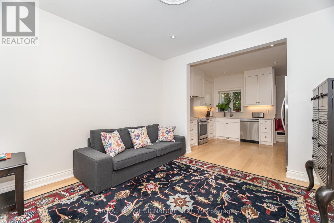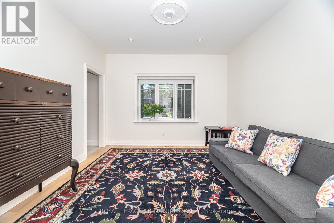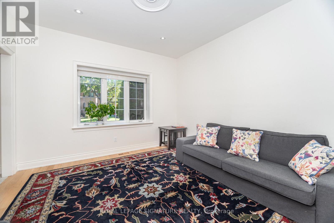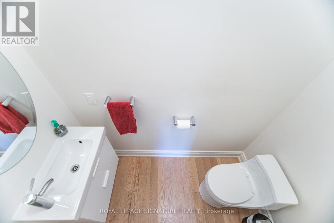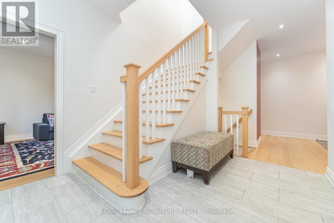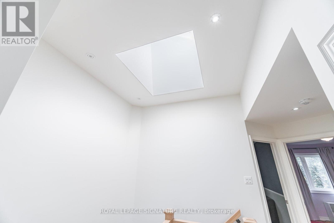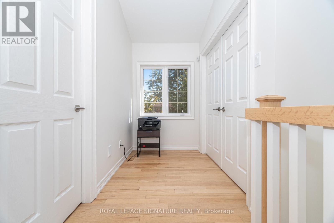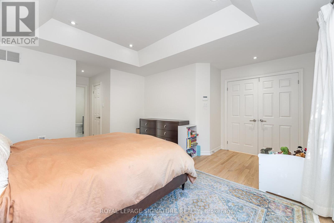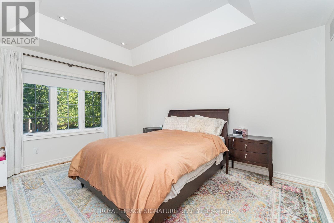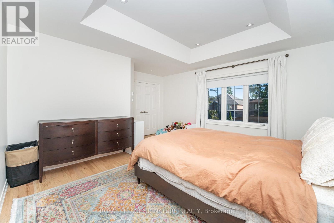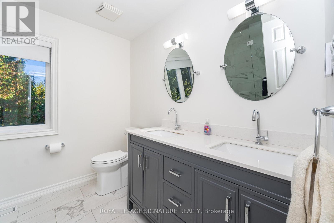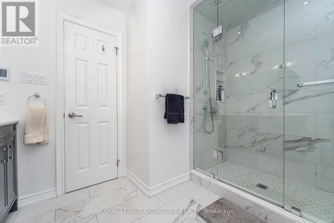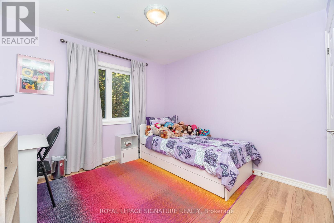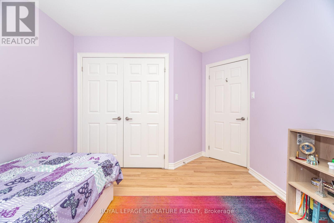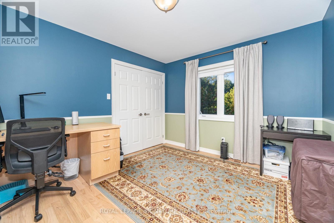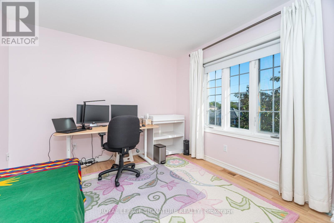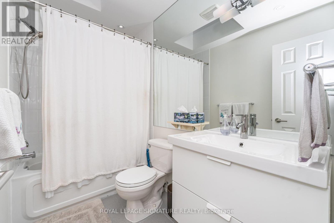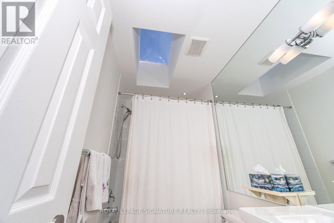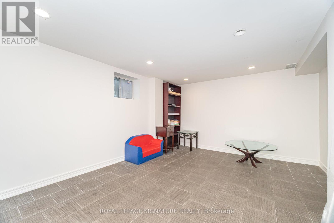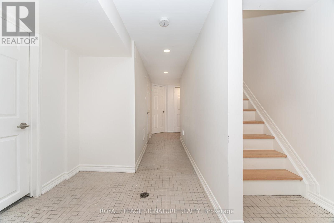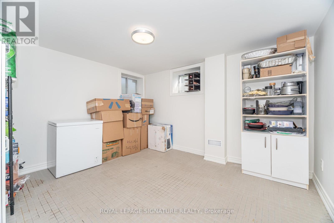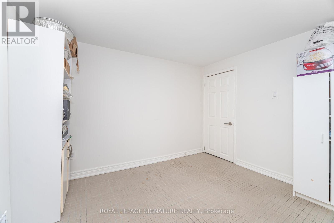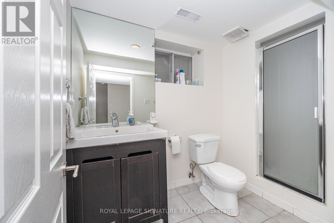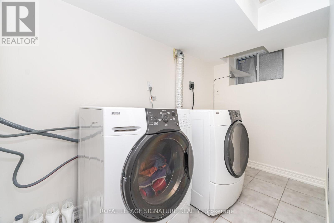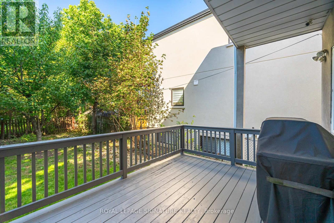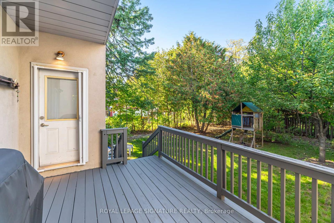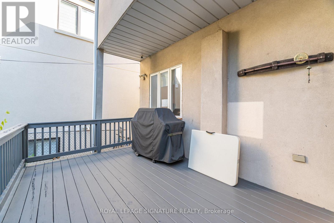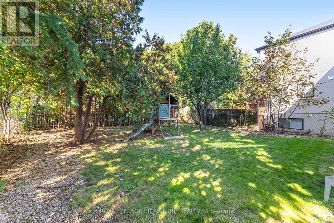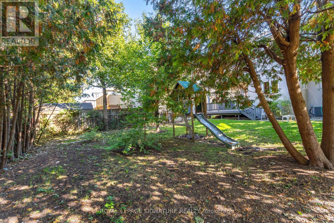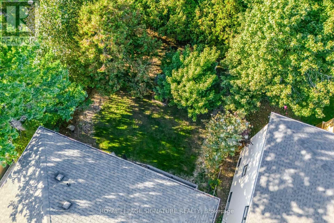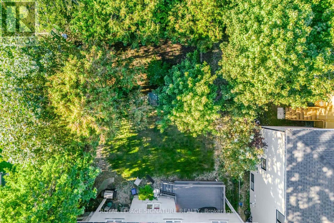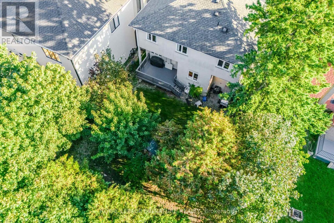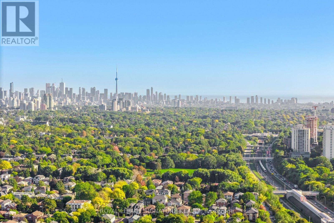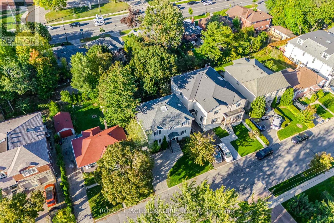114 Fairholme Avenue Toronto, Ontario M6B 2W9
$2,197,007
Immaculate 4-bedroom detached home on a 50 foot lot. Beautifully renovated. Oak flooring & stairs. 9-foot ceiling on main floor. Updated kitchen offers Quartz counter top, backsplash, stainless steel fridge, stove, microwave & built-in dishwasher. Breakfast room has easy access walk out to 14ft deck. The location of the house receives a lot of natural light streaming through the windows and skylights. Large backyard with mature trees. Englemount/Lawrence neighbourhood. Approximately 15 synagogues within walking distance. 1.5 blocks to Lawrence West Subway and Allen Expressway/401 Hwy. Kosher restaurants, bakeries, prepared food stores, Metro and Fortino's. French Immersion, Public Catholic & Jewish Day Schools a short distance away. "Lets Make A Bond". (id:60365)
Open House
This property has open houses!
2:00 pm
Ends at:4:00 pm
Property Details
| MLS® Number | C12468211 |
| Property Type | Single Family |
| Community Name | Englemount-Lawrence |
| AmenitiesNearBy | Park, Place Of Worship, Public Transit, Schools |
| ParkingSpaceTotal | 4 |
Building
| BathroomTotal | 4 |
| BedroomsAboveGround | 4 |
| BedroomsBelowGround | 1 |
| BedroomsTotal | 5 |
| BasementDevelopment | Finished |
| BasementType | N/a (finished) |
| ConstructionStyleAttachment | Detached |
| CoolingType | Central Air Conditioning |
| ExteriorFinish | Stucco |
| FlooringType | Hardwood, Ceramic |
| FoundationType | Unknown |
| HalfBathTotal | 1 |
| HeatingFuel | Natural Gas |
| HeatingType | Forced Air |
| StoriesTotal | 2 |
| SizeInterior | 2000 - 2500 Sqft |
| Type | House |
| UtilityWater | Municipal Water |
Parking
| Attached Garage | |
| Garage |
Land
| Acreage | No |
| LandAmenities | Park, Place Of Worship, Public Transit, Schools |
| Sewer | Sanitary Sewer |
| SizeDepth | 103 Ft |
| SizeFrontage | 50 Ft |
| SizeIrregular | 50 X 103 Ft |
| SizeTotalText | 50 X 103 Ft|under 1/2 Acre |
| ZoningDescription | Residential |
Rooms
| Level | Type | Length | Width | Dimensions |
|---|---|---|---|---|
| Second Level | Primary Bedroom | 4.46 m | 3.87 m | 4.46 m x 3.87 m |
| Second Level | Bedroom 2 | 3.85 m | 3.22 m | 3.85 m x 3.22 m |
| Second Level | Bedroom 3 | 3.24 m | 3.2 m | 3.24 m x 3.2 m |
| Second Level | Bedroom 4 | 3.22 m | 3.17 m | 3.22 m x 3.17 m |
| Basement | Recreational, Games Room | 6.57 m | 3.56 m | 6.57 m x 3.56 m |
| Basement | Laundry Room | 2.93 m | 1.48 m | 2.93 m x 1.48 m |
| Basement | Office | 3.61 m | 3.26 m | 3.61 m x 3.26 m |
| Main Level | Kitchen | 3.2 m | 3.1 m | 3.2 m x 3.1 m |
| Main Level | Eating Area | 2.95 m | 2.6 m | 2.95 m x 2.6 m |
| Main Level | Dining Room | 4.5 m | 3.45 m | 4.5 m x 3.45 m |
| Main Level | Family Room | 3.69 m | 3.67 m | 3.69 m x 3.67 m |
| Main Level | Living Room | 3.2 m | 3 m | 3.2 m x 3 m |
Earl Mccallum
Salesperson
30 Eglinton Ave W Ste 7
Mississauga, Ontario L5R 3E7

