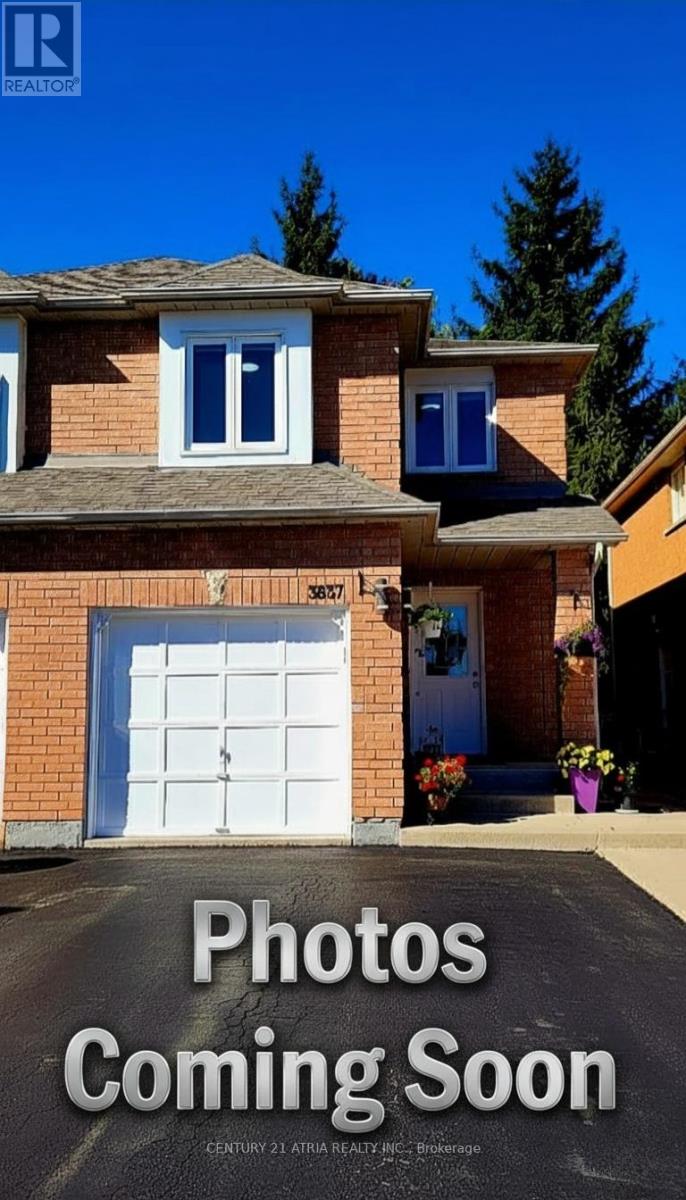3837 Densbury Drive Mississauga, Ontario L5N 6Z3
$799,999
Your search ends here with this showstopper! This stunning semi-detached home in the heart of Lisgar, Mississauga, is a true standout, boasting thousands of dollars in thoughtful upgrades. With washrooms newly renovated in 2024, this immaculate home offers over 2,100 square feet of elegant and comfortable living space, including a fully finished basement with a rough-in for a kitchen - perfect for an in-law suite or additional income potential. Step inside to a beautifully designed layout featuring a custom kitchen with granite countertops, high-end stainless steel appliances, a brand-new fridge (2024), and a stainless steel dishwasher (2025). The main and upper floors are adorned with gleaming hardwood-no carpets throughout! Bathrooms have been tastefully updated, ensuring a fresh and modern feel. Step outside to a private, fully fenced backyard - an ideal retreat for hosting BBQs, summer get-togethers, or simply relaxing with family and friends. The spacious yard offers plenty of room for kids to play or create your own outdoor oasis. Located in a prime Lisgar neighborhood, this home is minutes from top-rated schools, scenic parks & walking trails. Enjoy easy access to major shopping destinations like Walmart, the upcoming new Costco, and a nearby commercial plaza filled with shops, restaurants, and essential stores. Commuting is a breeze with quick access to Highways 407 and 401, as well as Lisgar GO Station. The potential on this property is truly endless - a blank canvas ready to suit your vision, whether you're a growing family looking for your forever home or an investor seeking to grow your investment portfolio. This home truly has it all - modern comfort, excellent location, and space to grow. Don't miss your chance to make it yours! (id:60365)
Property Details
| MLS® Number | W12468960 |
| Property Type | Single Family |
| Community Name | Lisgar |
| AmenitiesNearBy | Schools |
| EquipmentType | Water Heater - Gas, Water Heater |
| Features | Carpet Free |
| ParkingSpaceTotal | 3 |
| RentalEquipmentType | Water Heater - Gas, Water Heater |
| Structure | Shed |
Building
| BathroomTotal | 4 |
| BedroomsAboveGround | 4 |
| BedroomsBelowGround | 1 |
| BedroomsTotal | 5 |
| Appliances | Garage Door Opener Remote(s), All, Dishwasher, Dryer, Garage Door Opener, Stove, Washer, Window Coverings, Refrigerator |
| BasementDevelopment | Finished |
| BasementType | N/a (finished) |
| ConstructionStyleAttachment | Semi-detached |
| CoolingType | Central Air Conditioning |
| ExteriorFinish | Brick |
| FlooringType | Hardwood, Ceramic, Laminate |
| FoundationType | Poured Concrete |
| HalfBathTotal | 1 |
| HeatingFuel | Natural Gas |
| HeatingType | Forced Air |
| StoriesTotal | 2 |
| SizeInterior | 1500 - 2000 Sqft |
| Type | House |
| UtilityWater | Municipal Water |
Parking
| Attached Garage | |
| Garage |
Land
| Acreage | No |
| LandAmenities | Schools |
| Sewer | Sanitary Sewer |
| SizeDepth | 108 Ft ,4 In |
| SizeFrontage | 22 Ft ,6 In |
| SizeIrregular | 22.5 X 108.4 Ft |
| SizeTotalText | 22.5 X 108.4 Ft |
Rooms
| Level | Type | Length | Width | Dimensions |
|---|---|---|---|---|
| Second Level | Primary Bedroom | 4.03 m | 3.42 m | 4.03 m x 3.42 m |
| Second Level | Bedroom 2 | 3.24 m | 2.64 m | 3.24 m x 2.64 m |
| Second Level | Bedroom 3 | 3.55 m | 2.7 m | 3.55 m x 2.7 m |
| Second Level | Bedroom 4 | 4 m | 2.95 m | 4 m x 2.95 m |
| Basement | Recreational, Games Room | 4 m | 4.85 m | 4 m x 4.85 m |
| Basement | Bedroom | 4 m | 4.24 m | 4 m x 4.24 m |
| Ground Level | Living Room | 5.27 m | 2.6 m | 5.27 m x 2.6 m |
| Ground Level | Dining Room | 3.3 m | 2.3 m | 3.3 m x 2.3 m |
| Ground Level | Kitchen | 4.91 m | 2.67 m | 4.91 m x 2.67 m |
| Ground Level | Eating Area | 4.91 m | 2.67 m | 4.91 m x 2.67 m |
https://www.realtor.ca/real-estate/29004000/3837-densbury-drive-mississauga-lisgar-lisgar
Robin Roy
Salesperson
C200-1550 Sixteenth Ave Bldg C South
Richmond Hill, Ontario L4B 3K9




