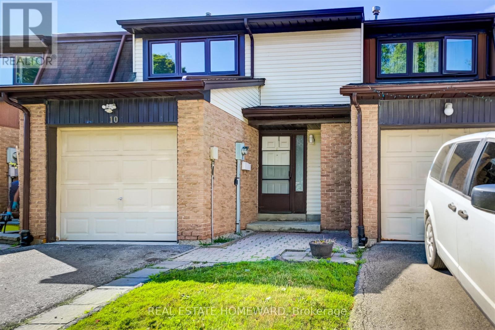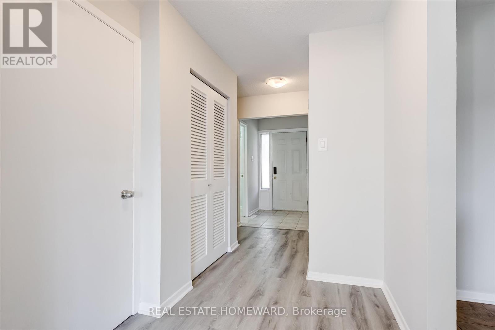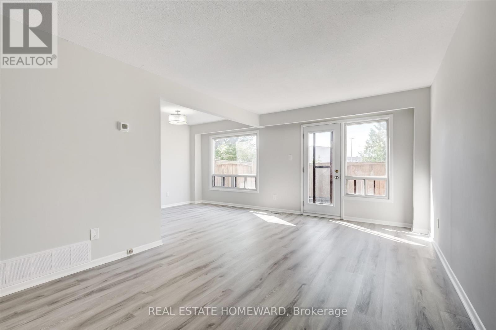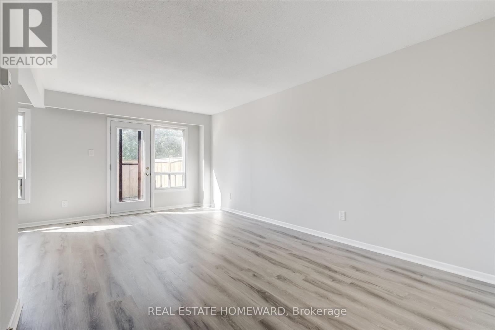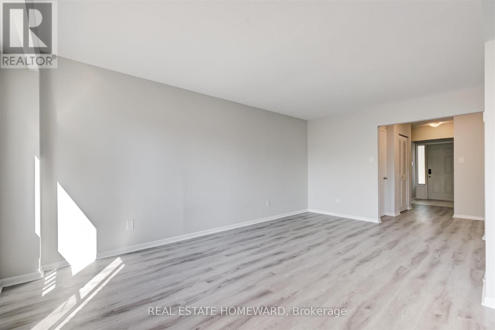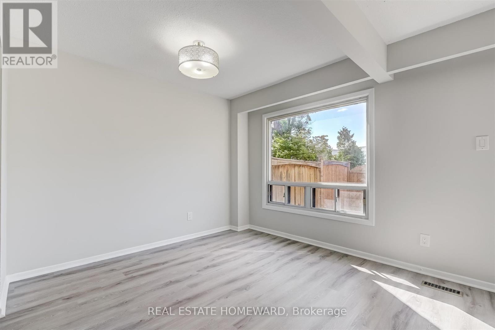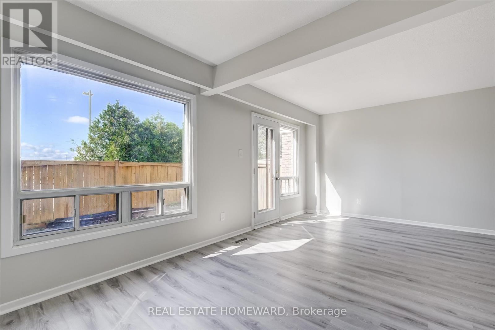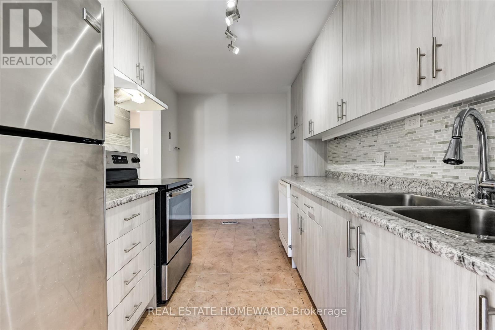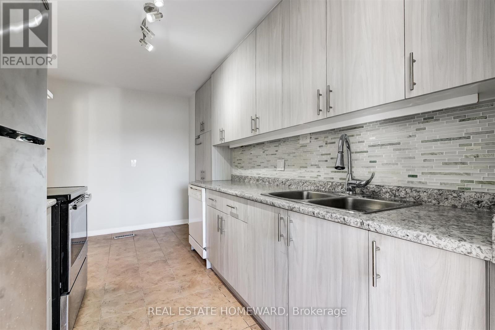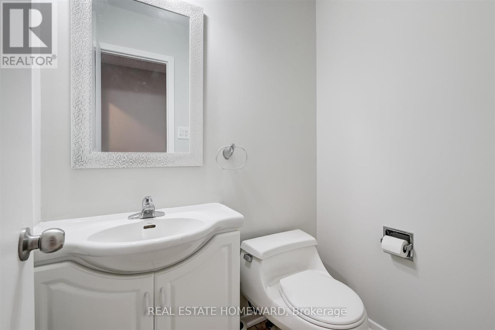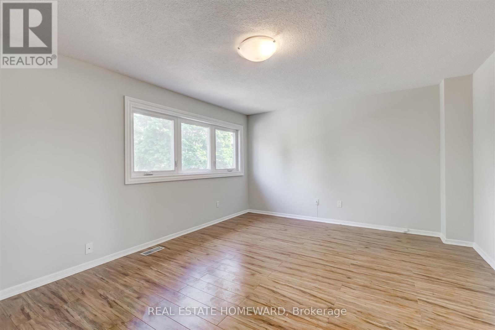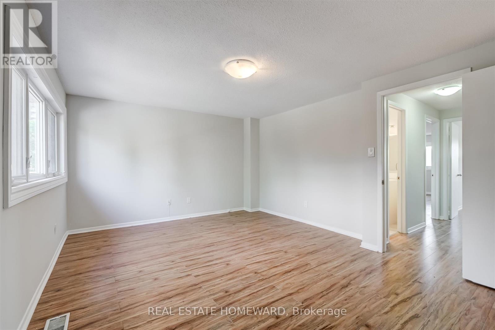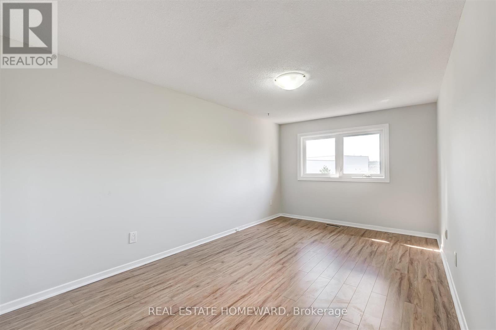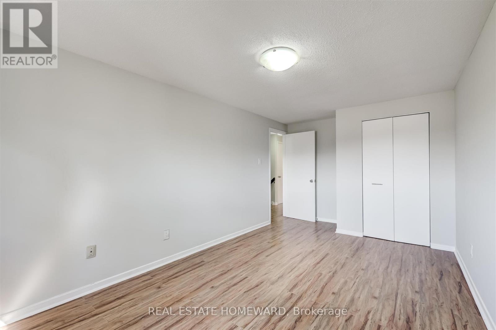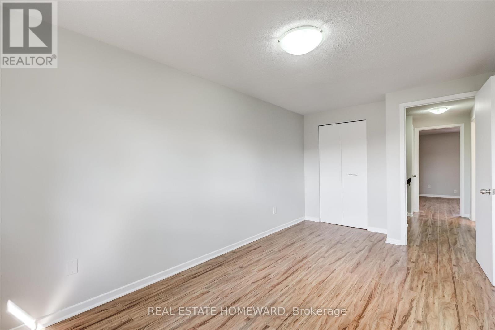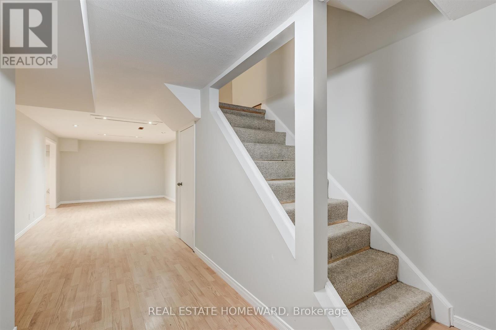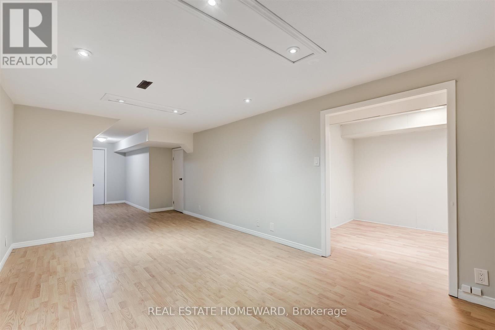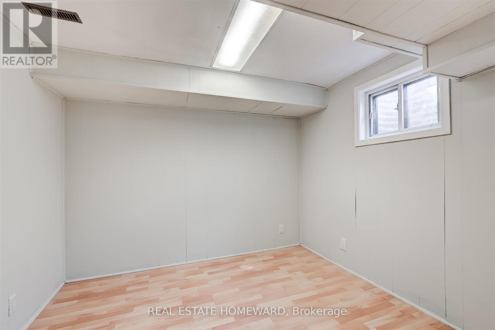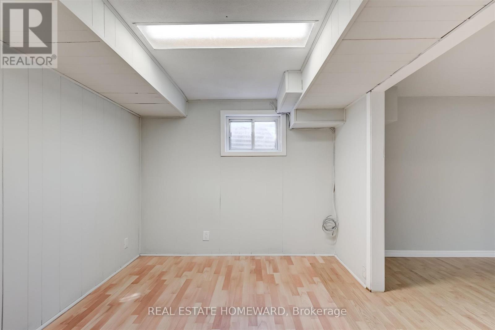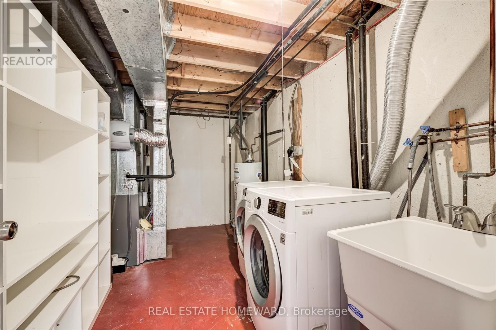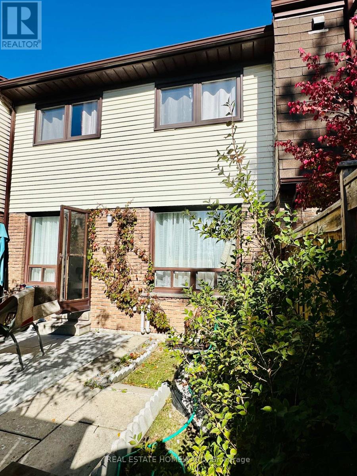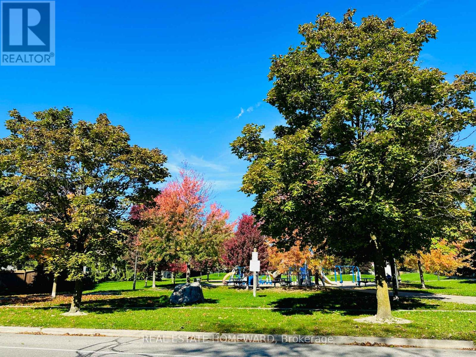10 - 85 Baif Boulevard Richmond Hill, Ontario L4C 5E2
3 Bedroom
2 Bathroom
1200 - 1399 sqft
Central Air Conditioning
Forced Air
$3,000 Monthly
Updated and spacious Town in lovely North Richvale! Ideally located across from Baif Park and walking distance to great schools, Hillcrest Mall & South Hill Shopping Centre. Close to Viva bus route, Major HWYs and GO station. Features large bedrooms, updated bathroom, newer laminate on the main floor, Furnace & AC updated in 2022, and a spacious finished basement with ensuite laundry. (id:60365)
Property Details
| MLS® Number | N12469701 |
| Property Type | Single Family |
| Community Name | North Richvale |
| AmenitiesNearBy | Hospital, Park, Schools, Public Transit |
| Features | Carpet Free |
| ParkingSpaceTotal | 2 |
Building
| BathroomTotal | 2 |
| BedroomsAboveGround | 3 |
| BedroomsTotal | 3 |
| BasementDevelopment | Finished |
| BasementType | Full (finished) |
| CoolingType | Central Air Conditioning |
| ExteriorFinish | Brick, Vinyl Siding |
| FlooringType | Laminate, Ceramic |
| HalfBathTotal | 1 |
| HeatingFuel | Natural Gas |
| HeatingType | Forced Air |
| StoriesTotal | 2 |
| SizeInterior | 1200 - 1399 Sqft |
| Type | Row / Townhouse |
Parking
| Garage |
Land
| Acreage | No |
| FenceType | Fenced Yard |
| LandAmenities | Hospital, Park, Schools, Public Transit |
Rooms
| Level | Type | Length | Width | Dimensions |
|---|---|---|---|---|
| Second Level | Primary Bedroom | 5.15 m | 3.7 m | 5.15 m x 3.7 m |
| Second Level | Bedroom 2 | 5.4 m | 2.9 m | 5.4 m x 2.9 m |
| Second Level | Bedroom 3 | 4.83 m | 2.7 m | 4.83 m x 2.7 m |
| Basement | Recreational, Games Room | 7 m | 3.16 m | 7 m x 3.16 m |
| Basement | Other | 2.92 m | 2.46 m | 2.92 m x 2.46 m |
| Main Level | Living Room | 5.4 m | 3.2 m | 5.4 m x 3.2 m |
| Main Level | Dining Room | 3 m | 2.56 m | 3 m x 2.56 m |
| Main Level | Kitchen | 4.2 m | 2.38 m | 4.2 m x 2.38 m |
Madeleine Maiorano
Salesperson
Real Estate Homeward
1858 Queen Street E.
Toronto, Ontario M4L 1H1
1858 Queen Street E.
Toronto, Ontario M4L 1H1

