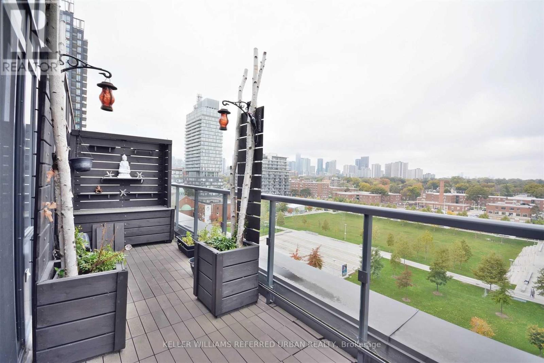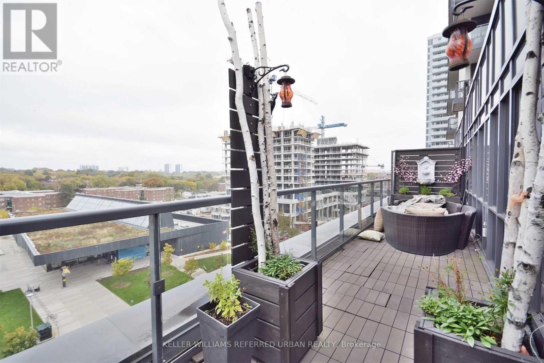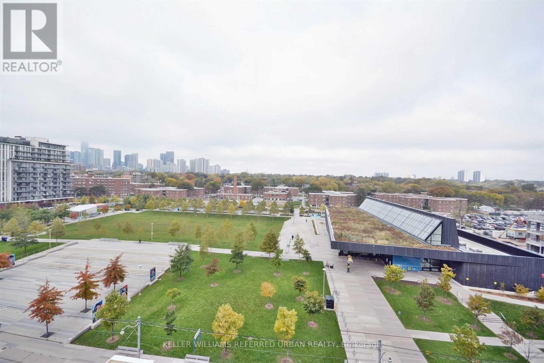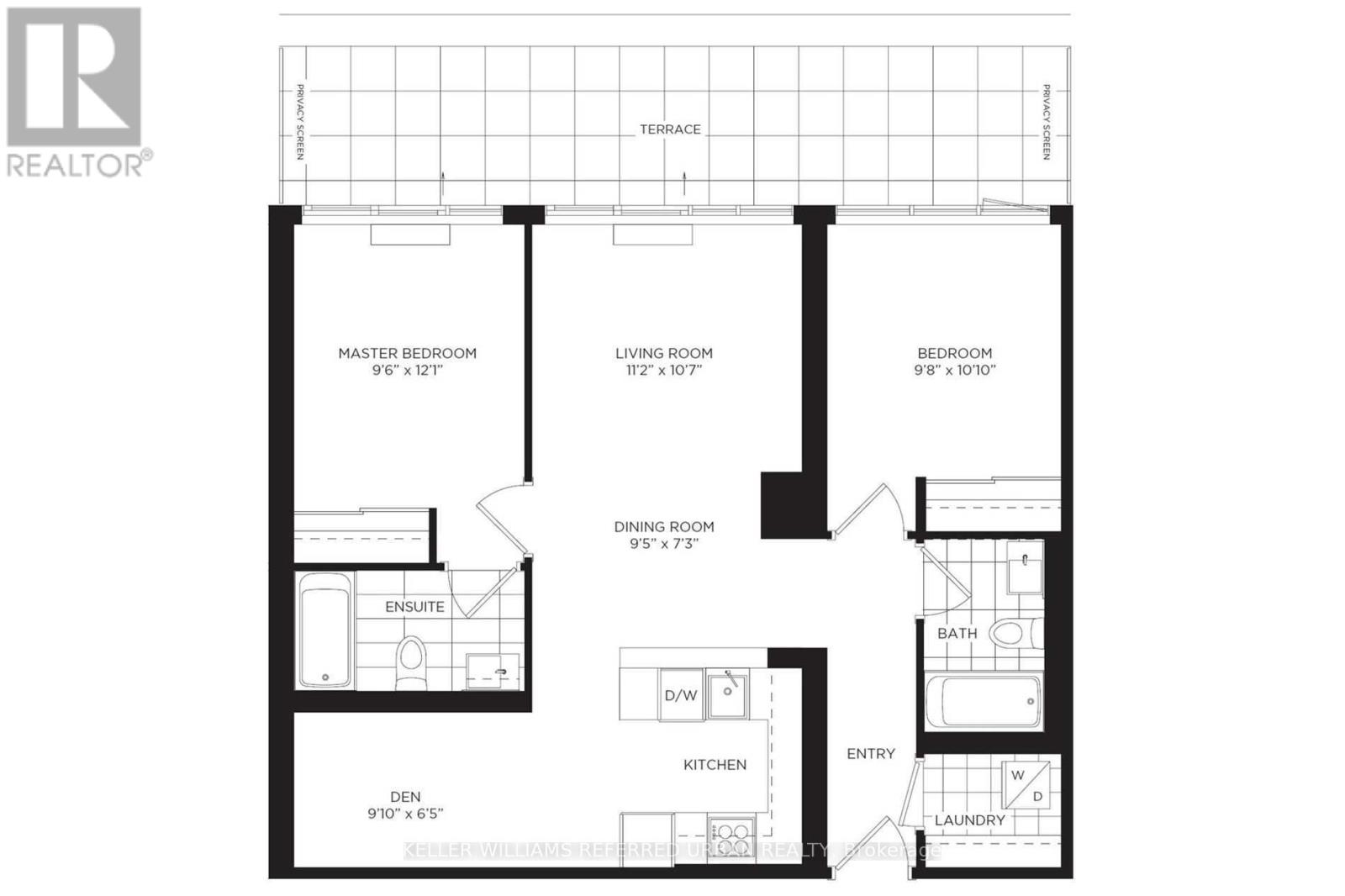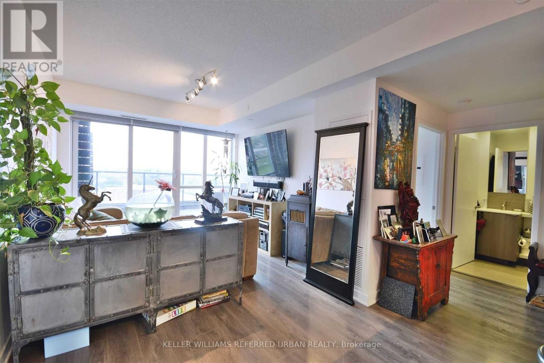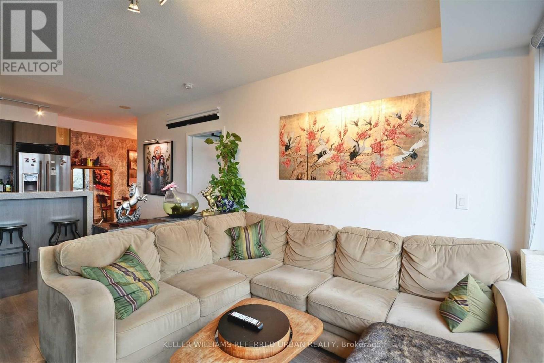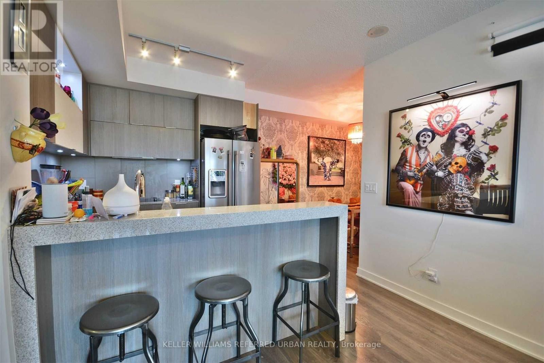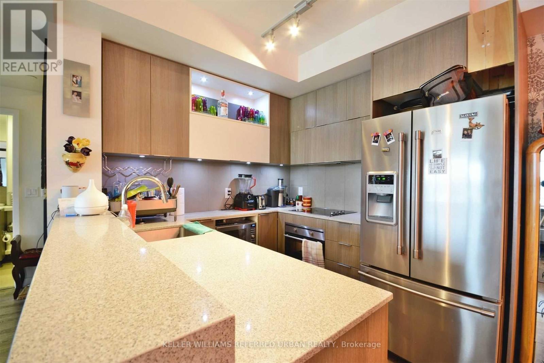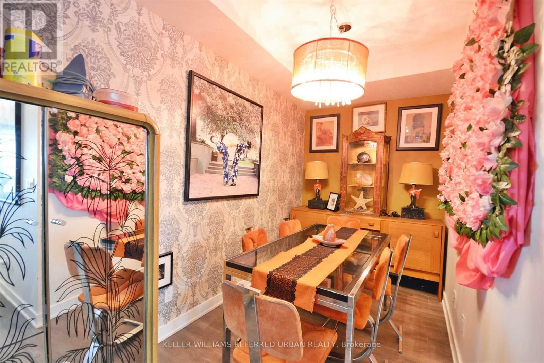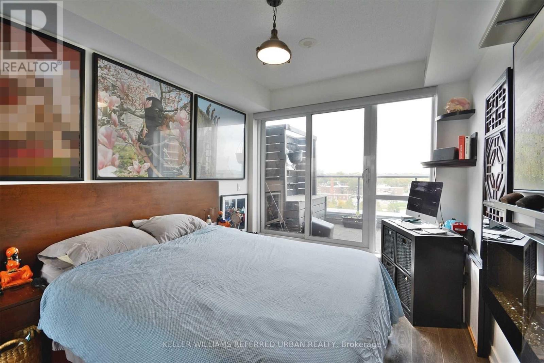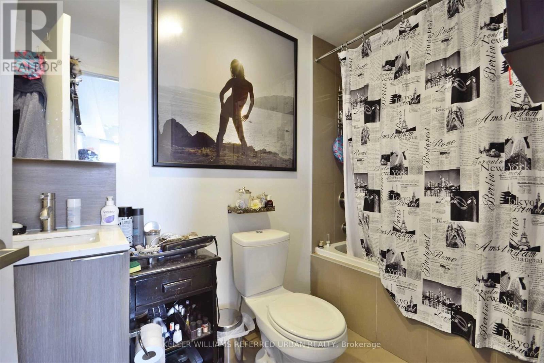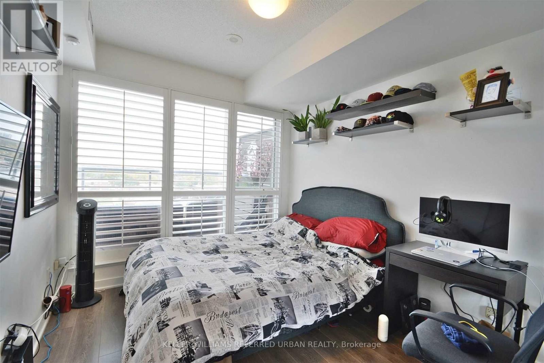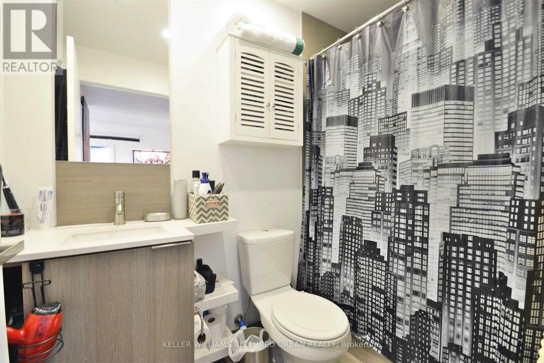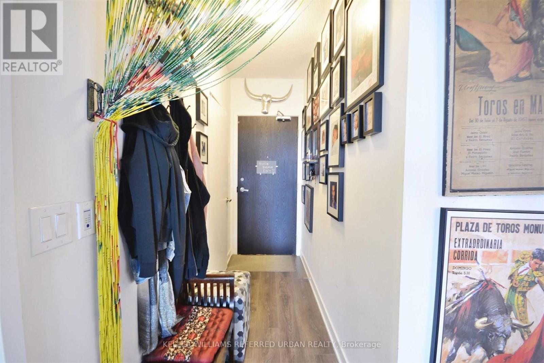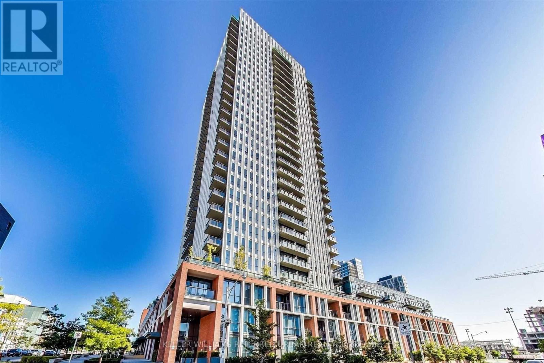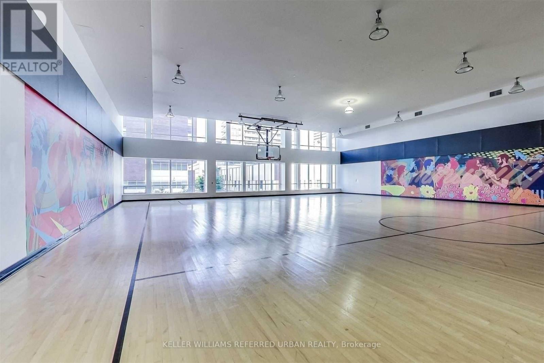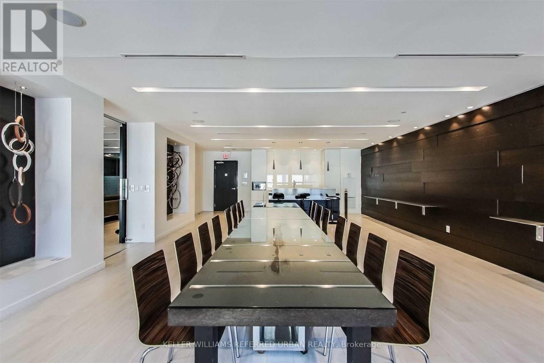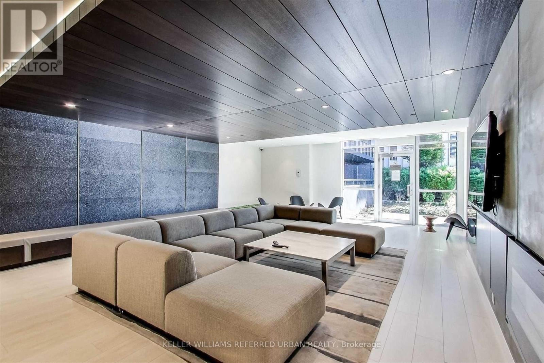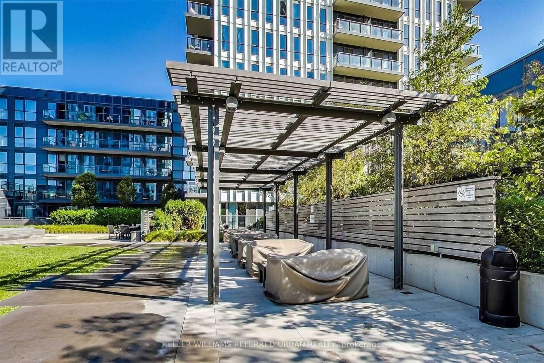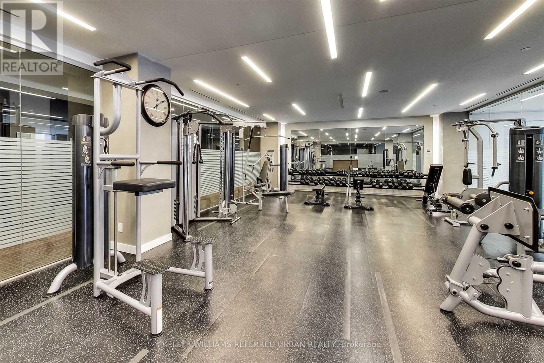817 - 170 Sumach Street Toronto, Ontario M5A 0C3
$3,200 Monthly
Your new home awaits! Spacious, stylish, and surprisingly serene. A city retreat thats big on comfort and full of character. This rare, extra roomy 2 bedroom + den, 2 bathroom beauty sits proudly on the top floor of One Park Place's podium- all the cachet of a penthouse, without the long elevator ride! Your 215 sq ft terrace is basically a private outdoor living room overlooking 6 acres of Regent Park. Perfect for your morning coffee, golden hour libations, or that herb garden you might actually keep alive next summer! Inside, there's plenty of room for your WFH setup, dinner parties, or yoga mat. When its time to move, mingle, or unwind, the building has you covered with a fully loaded gym, basketball, squash & pickleball courts, steam room, party & mixer lounges, outdoor area with 3 new BBQs, and 24-hour concierge. You're steps from the streetcars on Dundas, Gerrard/College, Queen, and King. The city's pulse is at your doorstep. Parking and locker included, because we love a well-rounded rental This isn't just a suite, it's a vibe! (id:60365)
Property Details
| MLS® Number | C12468201 |
| Property Type | Single Family |
| Community Name | Regent Park |
| AmenitiesNearBy | Public Transit, Schools, Park |
| CommunityFeatures | Community Centre |
| ParkingSpaceTotal | 1 |
| ViewType | View |
Building
| BathroomTotal | 2 |
| BedroomsAboveGround | 2 |
| BedroomsBelowGround | 1 |
| BedroomsTotal | 3 |
| Age | 11 To 15 Years |
| Amenities | Exercise Centre, Security/concierge, Visitor Parking, Party Room, Storage - Locker |
| Appliances | Blinds |
| CoolingType | Central Air Conditioning |
| ExteriorFinish | Concrete |
| FlooringType | Laminate |
| HeatingType | Forced Air |
| SizeInterior | 900 - 999 Sqft |
| Type | Apartment |
Parking
| Underground | |
| Garage |
Land
| Acreage | No |
| LandAmenities | Public Transit, Schools, Park |
Rooms
| Level | Type | Length | Width | Dimensions |
|---|---|---|---|---|
| Main Level | Living Room | 3.4 m | 3.23 m | 3.4 m x 3.23 m |
| Main Level | Dining Room | 2.9 m | 2.22 m | 2.9 m x 2.22 m |
| Main Level | Kitchen | Measurements not available | ||
| Main Level | Primary Bedroom | 2.9 m | 3.68 m | 2.9 m x 3.68 m |
| Main Level | Bedroom 2 | 2.95 m | 3.3 m | 2.95 m x 3.3 m |
| Main Level | Den | 3 m | 1.96 m | 3 m x 1.96 m |
| Main Level | Bathroom | Measurements not available | ||
| Main Level | Other | 9.25 m | 2.16 m | 9.25 m x 2.16 m |
https://www.realtor.ca/real-estate/29002394/817-170-sumach-street-toronto-regent-park-regent-park
Lorraine Caldwell
Salesperson
156 Duncan Mill Rd Unit 1
Toronto, Ontario M3B 3N2

