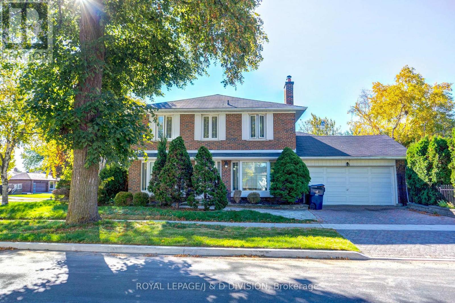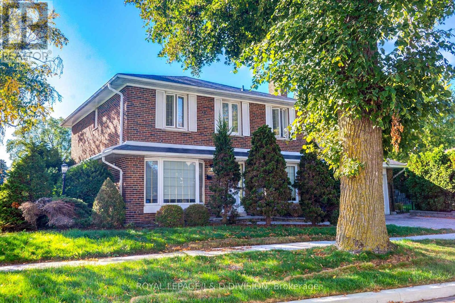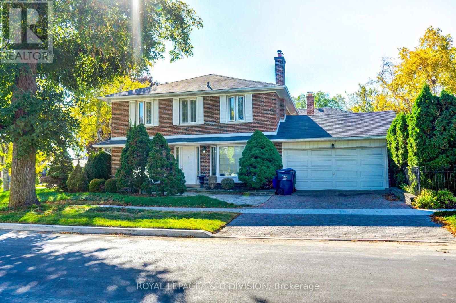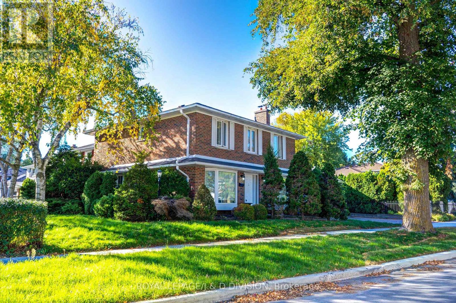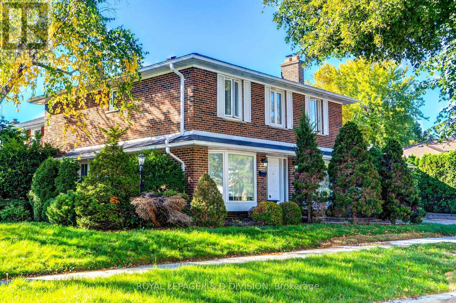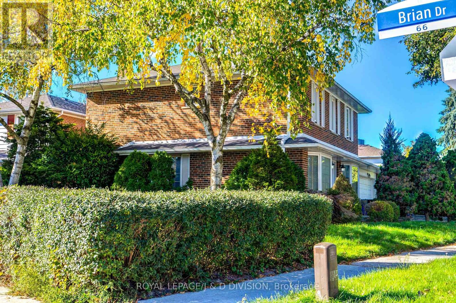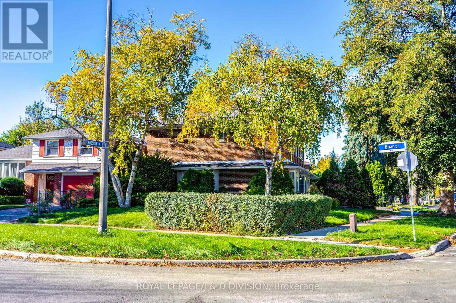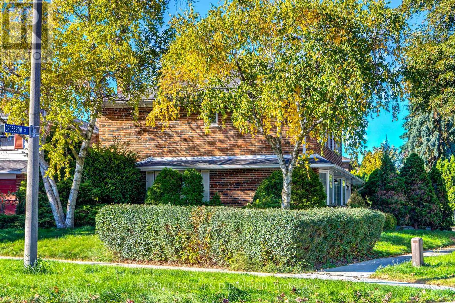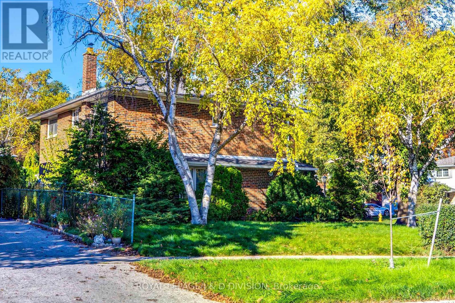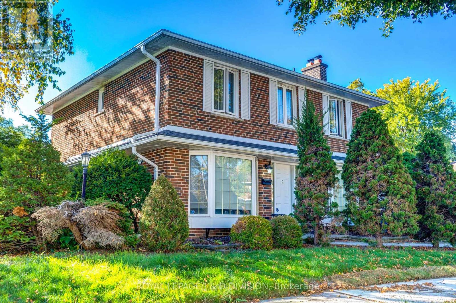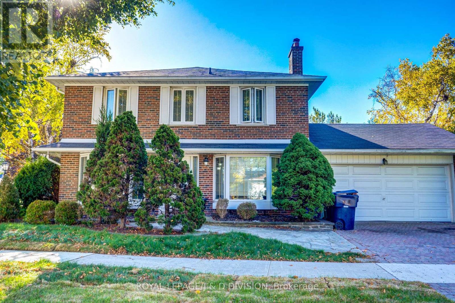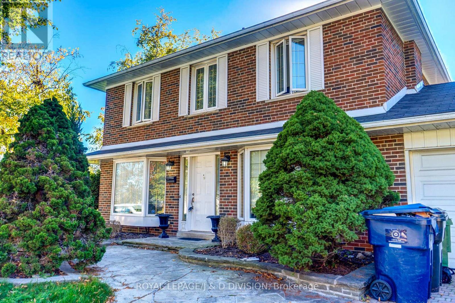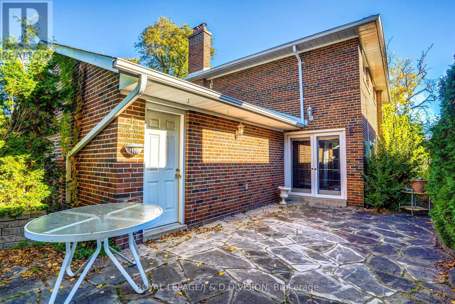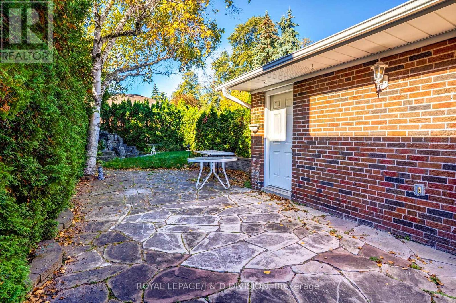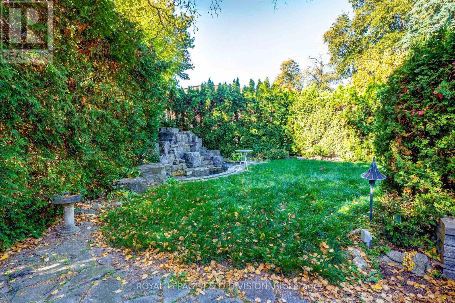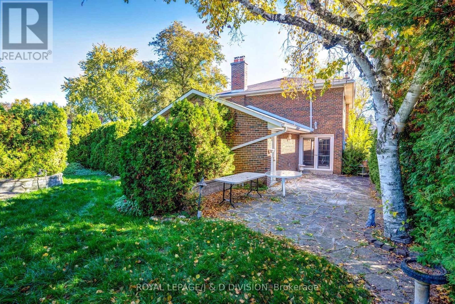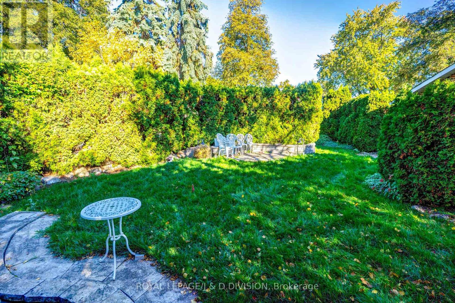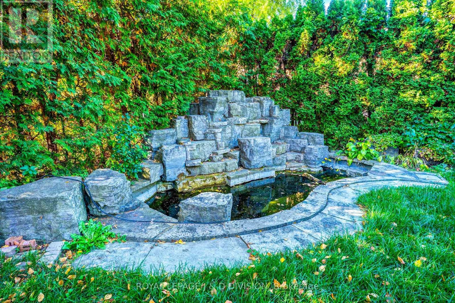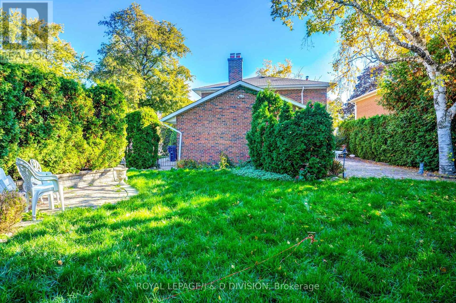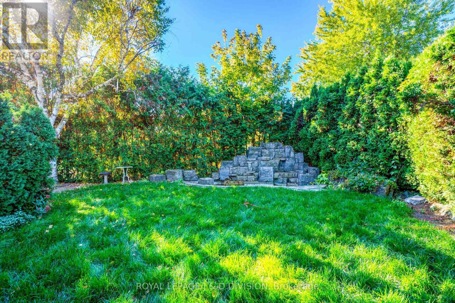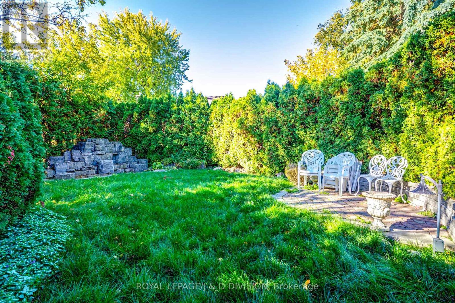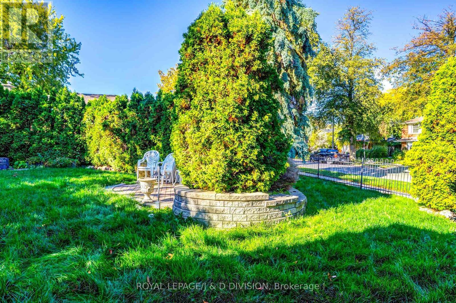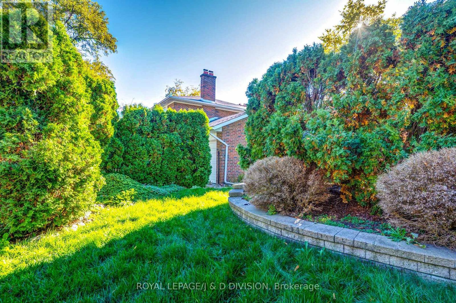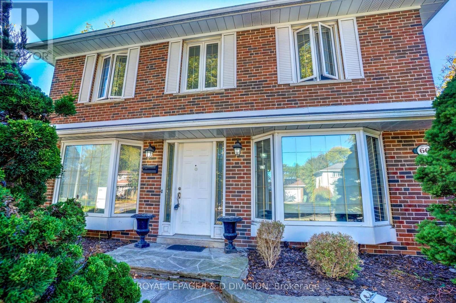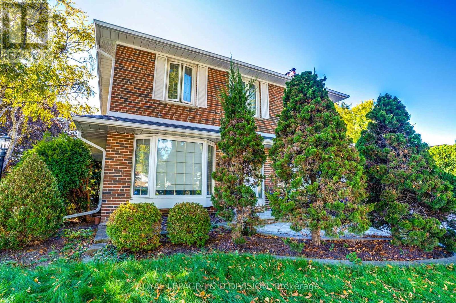66 Brian Drive Toronto, Ontario M2J 3Y3
5 Bedroom
4 Bathroom
1500 - 2000 sqft
Forced Air
$999,000
***AMAZING OPPORTUNITY TO CREATE YOUR DREAM HOME*** LOCATED IN DESIRABLE PLEASANT VIEW*** This well-appointed 4 bedroom home has tons of potential & is located amongst million dollar homes!!! Large lot. Double car garage. Spacious family room/recreation room with abundant storage space. Over 2600 sq feet of living space. The home's private, fenced yard is an oasis away from the city. Peaceful and quiet yet providing quick access to 404, DVP, Sheppard Avenue, 401, Fairview Mall. (id:60365)
Property Details
| MLS® Number | C12468344 |
| Property Type | Single Family |
| Community Name | Pleasant View |
| AmenitiesNearBy | Public Transit, Schools |
| CommunityFeatures | Community Centre |
| EquipmentType | Water Heater |
| ParkingSpaceTotal | 4 |
| RentalEquipmentType | Water Heater |
| Structure | Patio(s) |
Building
| BathroomTotal | 4 |
| BedroomsAboveGround | 4 |
| BedroomsBelowGround | 1 |
| BedroomsTotal | 5 |
| Appliances | All, Dryer, Washer, Window Coverings |
| BasementDevelopment | Finished |
| BasementType | N/a (finished) |
| ConstructionStyleAttachment | Detached |
| ExteriorFinish | Brick Veneer |
| FoundationType | Block |
| HalfBathTotal | 2 |
| HeatingFuel | Natural Gas |
| HeatingType | Forced Air |
| StoriesTotal | 2 |
| SizeInterior | 1500 - 2000 Sqft |
| Type | House |
| UtilityWater | Municipal Water |
Parking
| Attached Garage | |
| Garage |
Land
| Acreage | No |
| FenceType | Fenced Yard |
| LandAmenities | Public Transit, Schools |
| Sewer | Sanitary Sewer |
| SizeDepth | 129 Ft ,9 In |
| SizeFrontage | 42 Ft ,4 In |
| SizeIrregular | 42.4 X 129.8 Ft |
| SizeTotalText | 42.4 X 129.8 Ft |
Rooms
| Level | Type | Length | Width | Dimensions |
|---|---|---|---|---|
| Second Level | Primary Bedroom | 4.44 m | 4.04 m | 4.44 m x 4.04 m |
| Second Level | Bedroom 2 | 3.68 m | 3.38 m | 3.68 m x 3.38 m |
| Second Level | Bedroom 3 | 3.99 m | 2.82 m | 3.99 m x 2.82 m |
| Second Level | Bedroom 4 | 3.25 m | 2.95 m | 3.25 m x 2.95 m |
| Basement | Recreational, Games Room | 7.19 m | 3.35 m | 7.19 m x 3.35 m |
| Basement | Bedroom 5 | 2.79 m | 2.44 m | 2.79 m x 2.44 m |
| Main Level | Living Room | 6.07 m | 3.38 m | 6.07 m x 3.38 m |
| Main Level | Dining Room | 4.42 m | 2.95 m | 4.42 m x 2.95 m |
| Main Level | Kitchen | 2.95 m | 2.57 m | 2.95 m x 2.57 m |
| Main Level | Office | 3.38 m | 2.74 m | 3.38 m x 2.74 m |
https://www.realtor.ca/real-estate/29002409/66-brian-drive-toronto-pleasant-view-pleasant-view
Lenore Hodgson
Salesperson
Royal LePage/j & D Division
477 Mt. Pleasant Road
Toronto, Ontario M4S 2L9
477 Mt. Pleasant Road
Toronto, Ontario M4S 2L9

