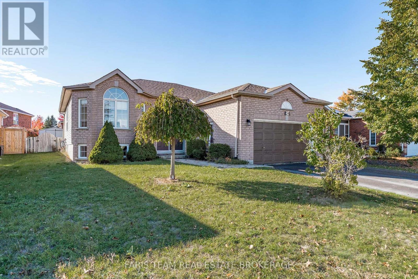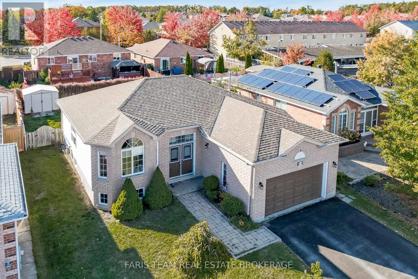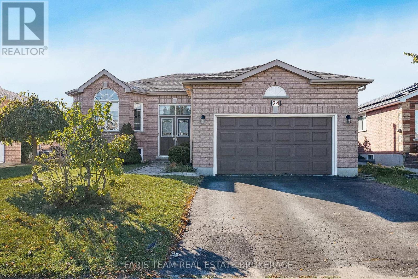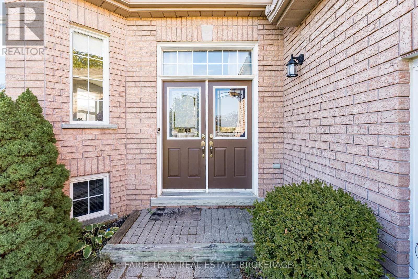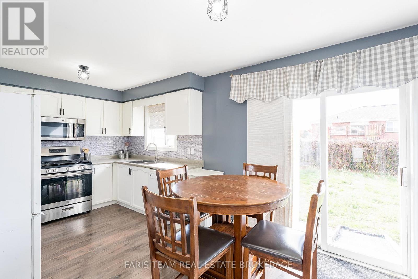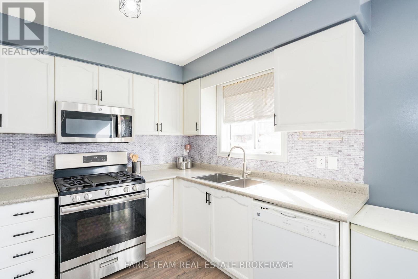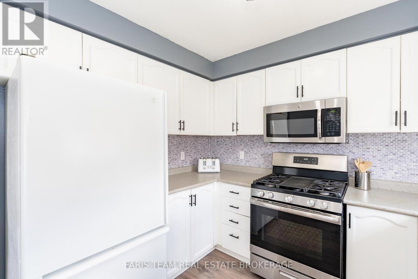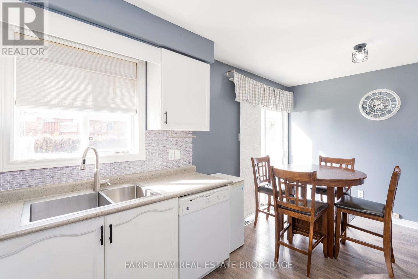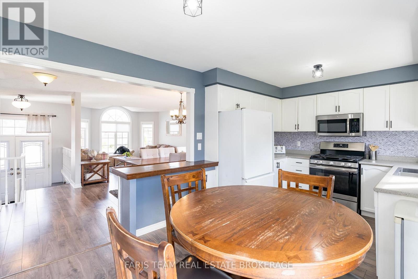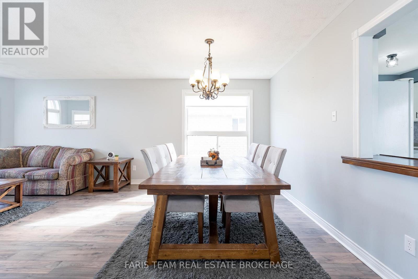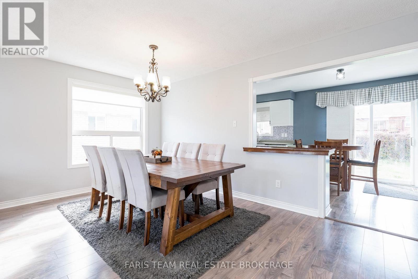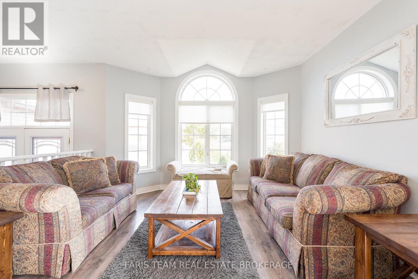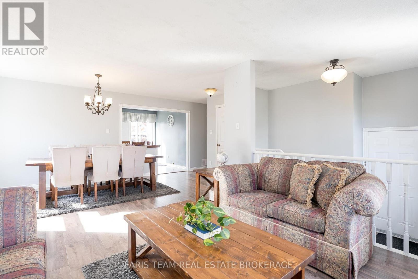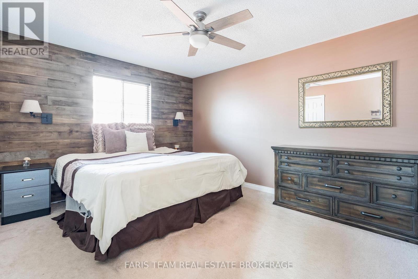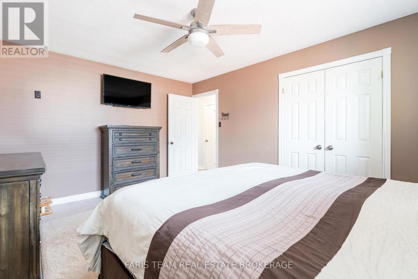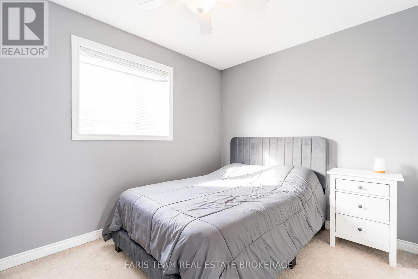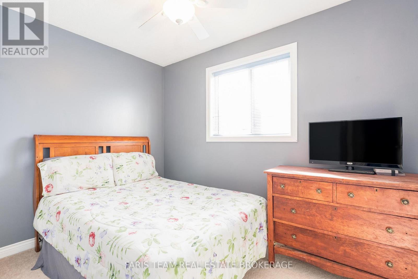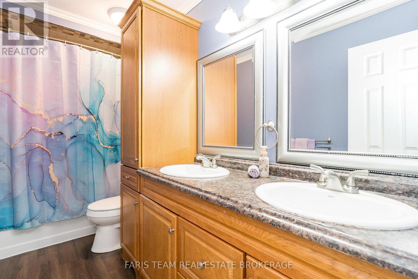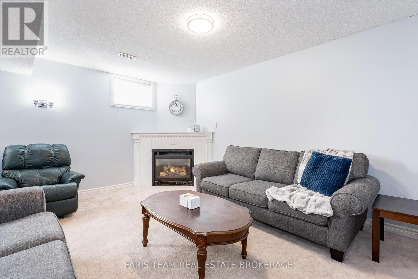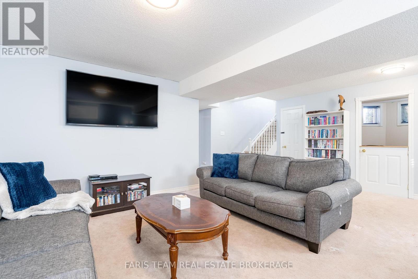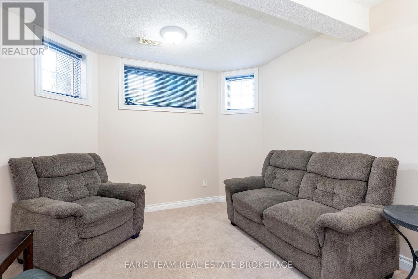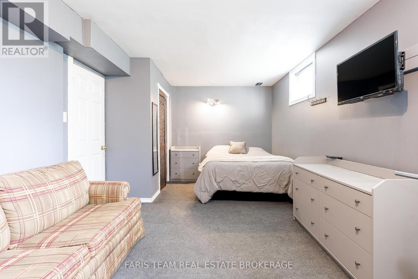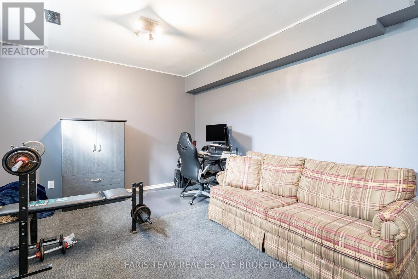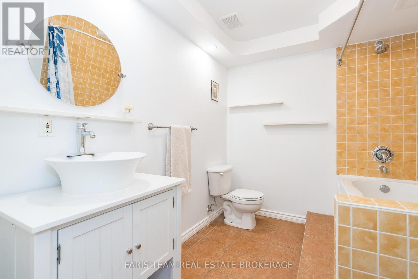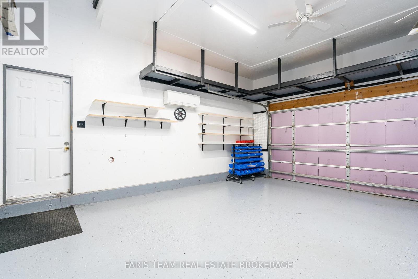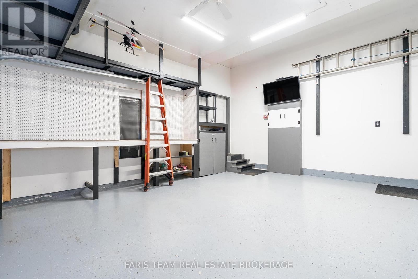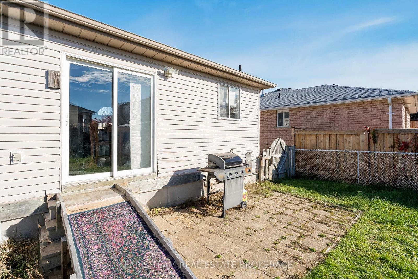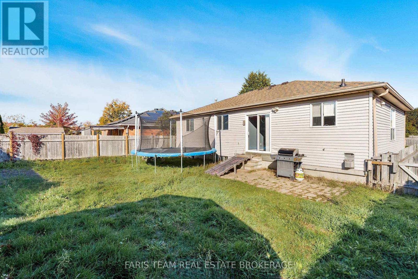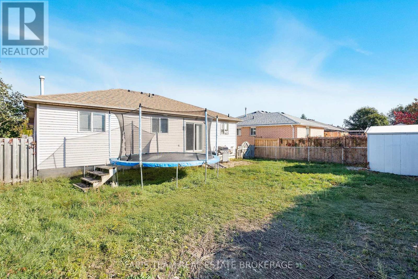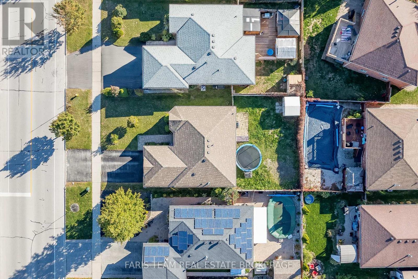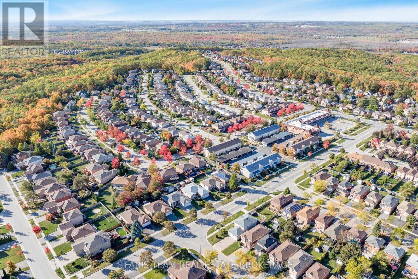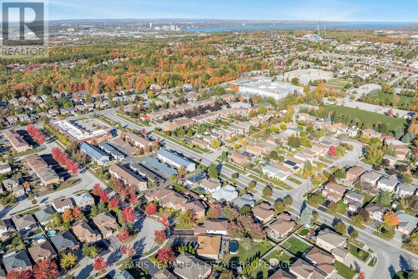24 Marsellus Drive Barrie, Ontario L4N 8S6
$750,000
Top 5 Reasons You Will Love This Home: 1) Perfectly situated in a welcoming neighbourhood, this home is just moments from scenic parks, a lively recreation centre, and highly rated schools, creating an ideal setting for families of all ages 2) Experience effortless travel with quick access to major routes, making daily commutes and weekend getaways simple and stress-free 3) Sunlight pours through large windows, filling every room with warmth and creating an open, cheerful atmosphere that instantly feels like home 4) Discover the fully finished basement features a spacious bedroom, full bathroom, and flexible living area, perfect for guests, teens, or a private in-law suite 5) Stylishly updated kitchen serving as the heart of the home, along with a fully finished, climate-controlled garage with its own Mitsubishi air conditioner and heat pump, adding a rare bonus, ideal for use as a workshop, studio, or protected space for cherished vehicles, 1,216 above grade sq.ft. plus a finished basement. (id:60365)
Property Details
| MLS® Number | S12468326 |
| Property Type | Single Family |
| Community Name | Holly |
| AmenitiesNearBy | Park, Public Transit, Schools |
| CommunityFeatures | Community Centre |
| EquipmentType | Water Heater |
| ParkingSpaceTotal | 4 |
| RentalEquipmentType | Water Heater |
| Structure | Shed |
Building
| BathroomTotal | 2 |
| BedroomsAboveGround | 3 |
| BedroomsBelowGround | 1 |
| BedroomsTotal | 4 |
| Age | 16 To 30 Years |
| Amenities | Fireplace(s) |
| Appliances | Dishwasher, Dryer, Microwave, Stove, Washer, Refrigerator |
| ArchitecturalStyle | Raised Bungalow |
| BasementDevelopment | Finished |
| BasementType | Full (finished) |
| ConstructionStyleAttachment | Detached |
| CoolingType | Central Air Conditioning |
| ExteriorFinish | Brick |
| FireplacePresent | Yes |
| FireplaceTotal | 1 |
| FlooringType | Laminate |
| FoundationType | Poured Concrete |
| HeatingFuel | Natural Gas |
| HeatingType | Forced Air |
| StoriesTotal | 1 |
| SizeInterior | 1100 - 1500 Sqft |
| Type | House |
| UtilityWater | Municipal Water |
Parking
| Attached Garage | |
| Garage |
Land
| Acreage | No |
| FenceType | Fully Fenced |
| LandAmenities | Park, Public Transit, Schools |
| Sewer | Sanitary Sewer |
| SizeDepth | 108 Ft |
| SizeFrontage | 52 Ft |
| SizeIrregular | 52 X 108 Ft |
| SizeTotalText | 52 X 108 Ft|under 1/2 Acre |
| ZoningDescription | R2 |
Rooms
| Level | Type | Length | Width | Dimensions |
|---|---|---|---|---|
| Basement | Recreational, Games Room | 6.32 m | 5.56 m | 6.32 m x 5.56 m |
| Basement | Den | 3.49 m | 3.13 m | 3.49 m x 3.13 m |
| Basement | Bedroom | 6.71 m | 3.3 m | 6.71 m x 3.3 m |
| Basement | Laundry Room | 3.99 m | 3.68 m | 3.99 m x 3.68 m |
| Main Level | Kitchen | 5.09 m | 2.95 m | 5.09 m x 2.95 m |
| Main Level | Dining Room | 6.71 m | 5.08 m | 6.71 m x 5.08 m |
| Main Level | Primary Bedroom | 4.49 m | 3.49 m | 4.49 m x 3.49 m |
| Main Level | Bedroom | 3.48 m | 2.95 m | 3.48 m x 2.95 m |
| Main Level | Bedroom | 3.21 m | 2.95 m | 3.21 m x 2.95 m |
https://www.realtor.ca/real-estate/29002468/24-marsellus-drive-barrie-holly-holly
Mark Faris
Broker
443 Bayview Drive
Barrie, Ontario L4N 8Y2
Ania Koziorowski
Salesperson
443 Bayview Drive
Barrie, Ontario L4N 8Y2

