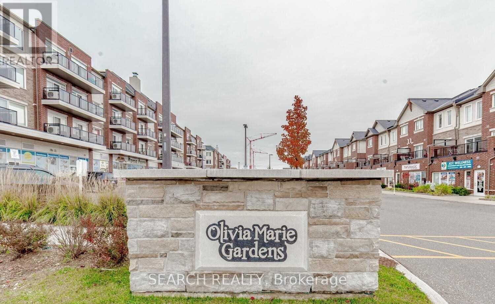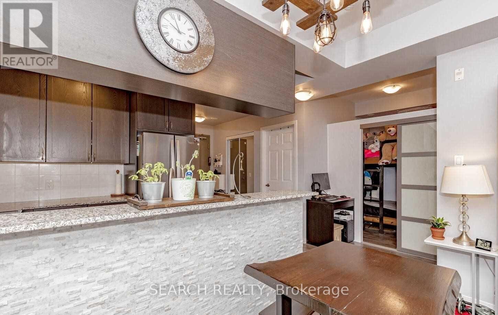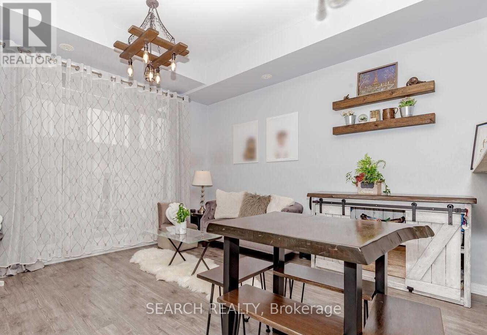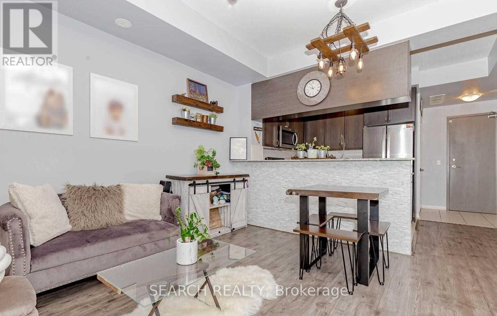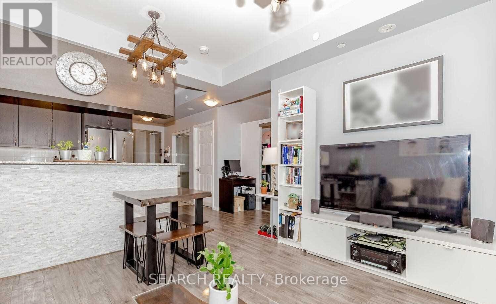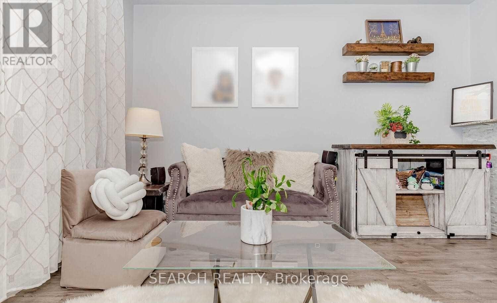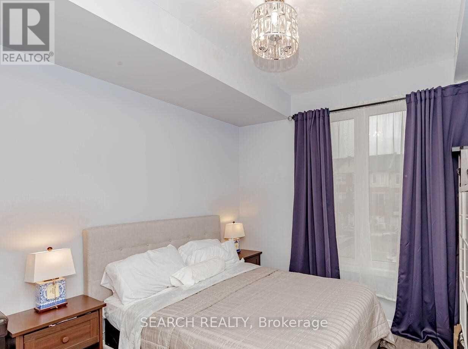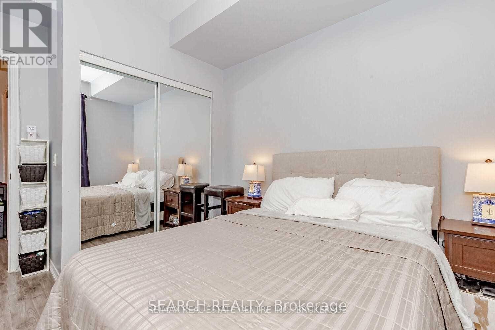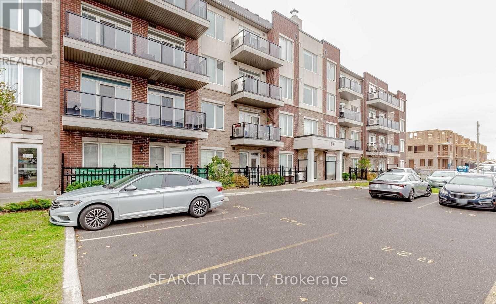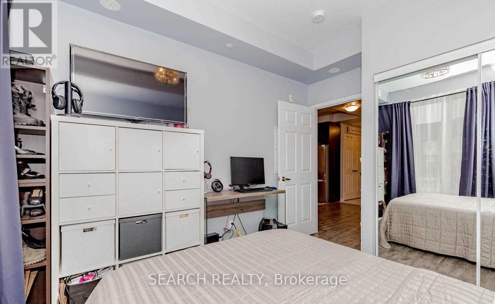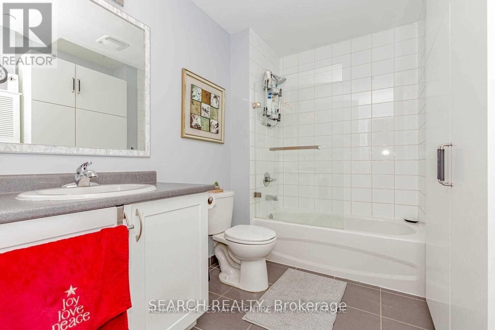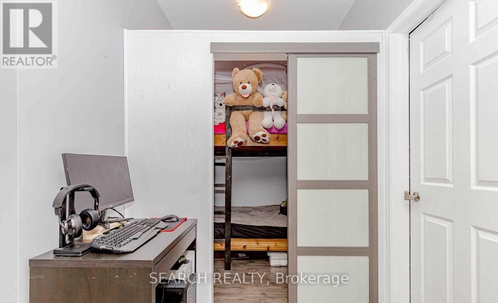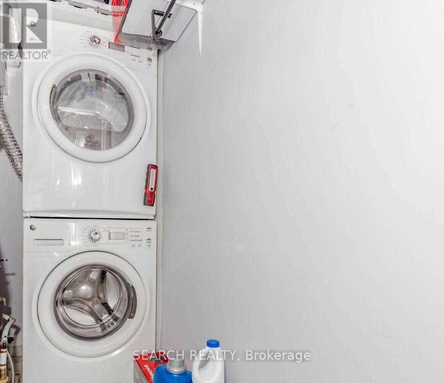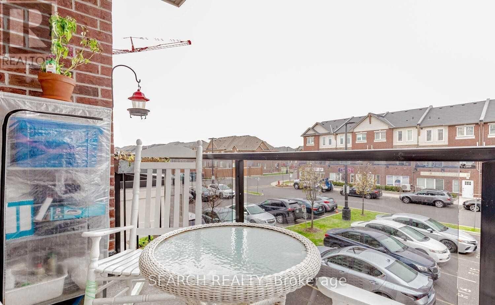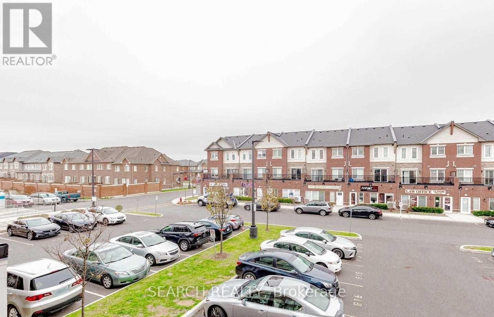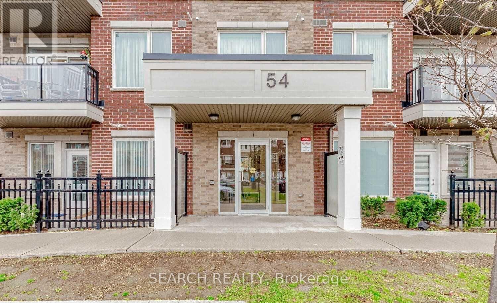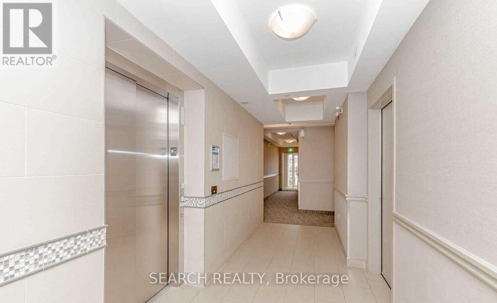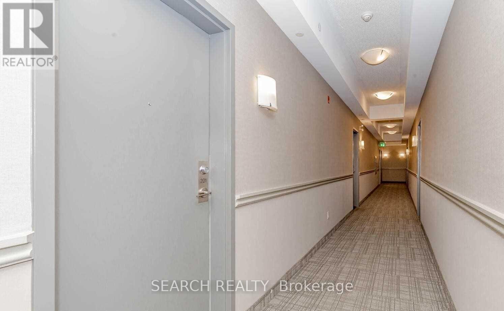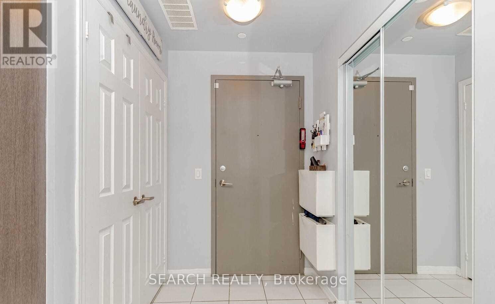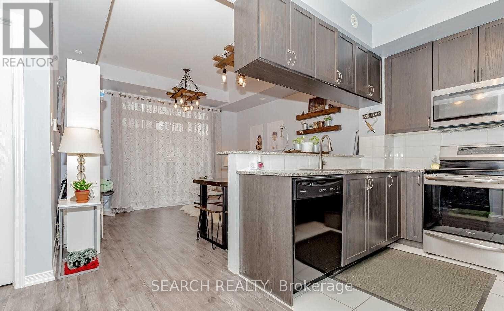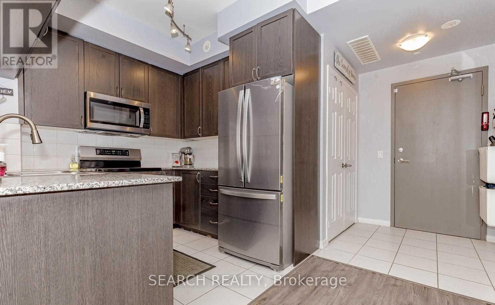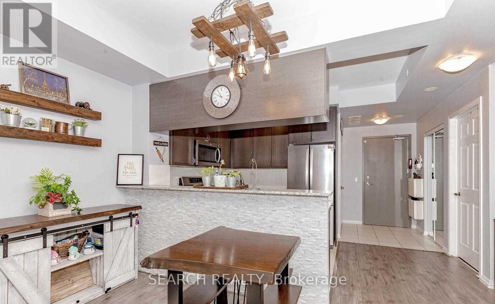201 - 54 Sky Harbour Drive Brampton, Ontario L6Y 6B9
2 Bedroom
1 Bathroom
500 - 599 sqft
Central Air Conditioning
Forced Air
$1,950 Monthly
Absolutely Stunning! Shows Like Model Home! Great Location On Mississauga And Brampton Border Surrounded By Million Dollar Luxury Homes! Very Bright End Unit Next To Utility Room And Elevators. One Bedroom + Den With In-Suite Laundry. Open Concept With 9 Ft Ceiling. Huge Window In Bedroom & Living Room Lots Of Sunlight. All Major Banks, Restaurants, School Close To Hwy 401, 407. (id:60365)
Property Details
| MLS® Number | W12468264 |
| Property Type | Single Family |
| Community Name | Bram West |
| ParkingSpaceTotal | 1 |
Building
| BathroomTotal | 1 |
| BedroomsAboveGround | 1 |
| BedroomsBelowGround | 1 |
| BedroomsTotal | 2 |
| CoolingType | Central Air Conditioning |
| ExteriorFinish | Brick, Concrete |
| FlooringType | Ceramic |
| HeatingFuel | Natural Gas |
| HeatingType | Forced Air |
| SizeInterior | 500 - 599 Sqft |
| Type | Apartment |
Parking
| No Garage |
Land
| Acreage | No |
Rooms
| Level | Type | Length | Width | Dimensions |
|---|---|---|---|---|
| Flat | Living Room | 3.54 m | 2.74 m | 3.54 m x 2.74 m |
| Flat | Dining Room | 3.54 m | 2.74 m | 3.54 m x 2.74 m |
| Flat | Bedroom | 3.32 m | 3.02 m | 3.32 m x 3.02 m |
| Flat | Kitchen | Measurements not available |
https://www.realtor.ca/real-estate/29002505/201-54-sky-harbour-drive-brampton-bram-west-bram-west
Fawaz Bahnam
Salesperson
Search Realty
5045 Orbitor Drive #200 Bldg #8
Mississauga, Ontario L4W 4Y4
5045 Orbitor Drive #200 Bldg #8
Mississauga, Ontario L4W 4Y4

