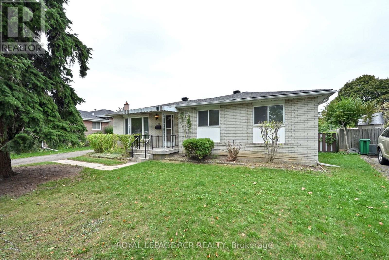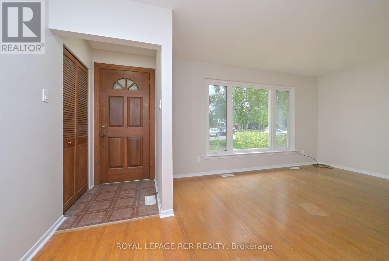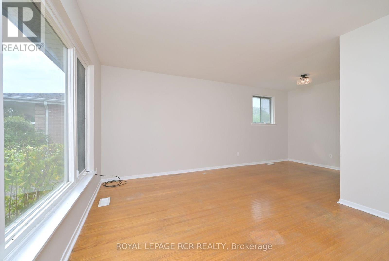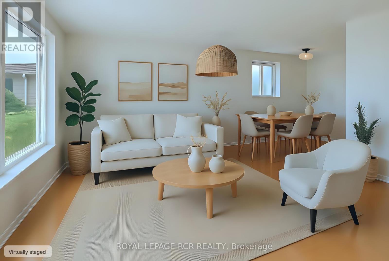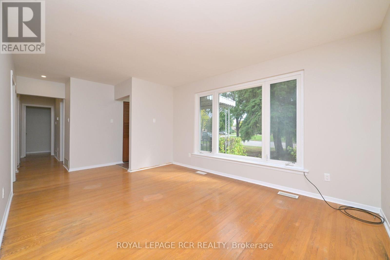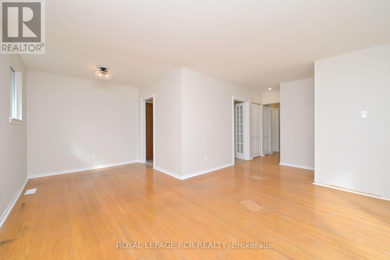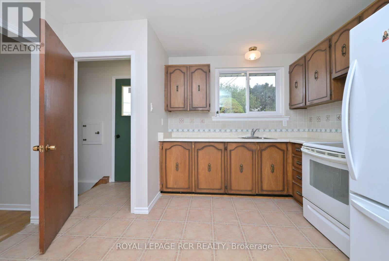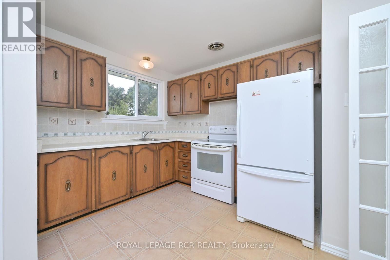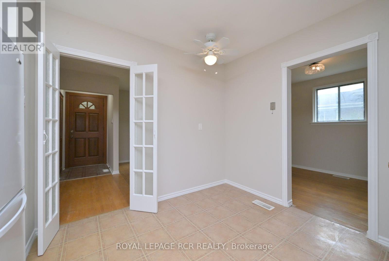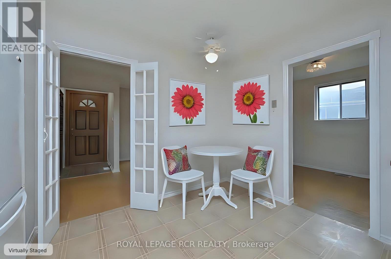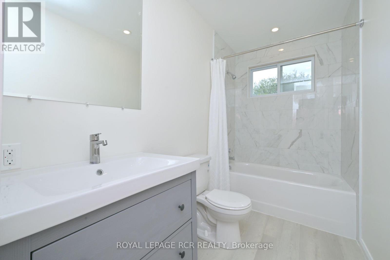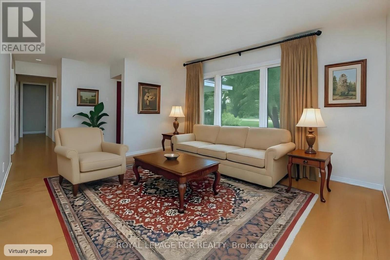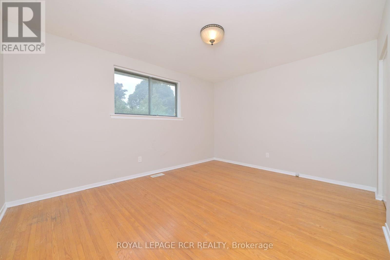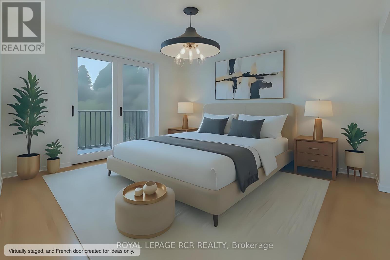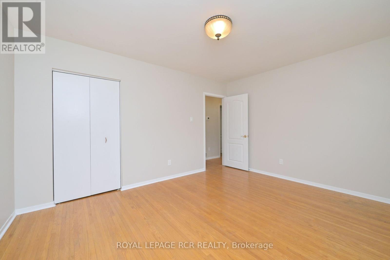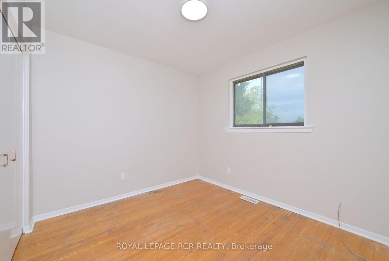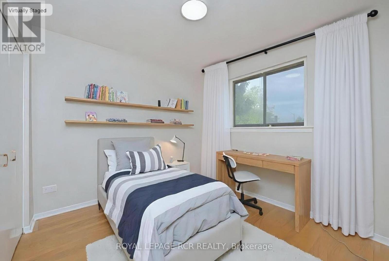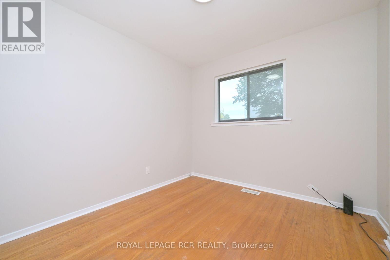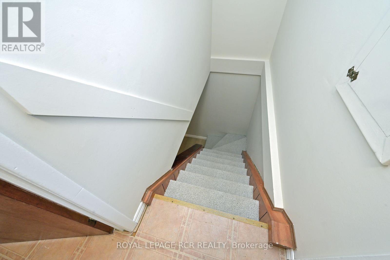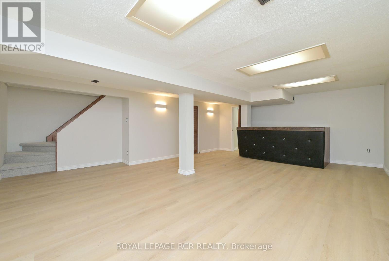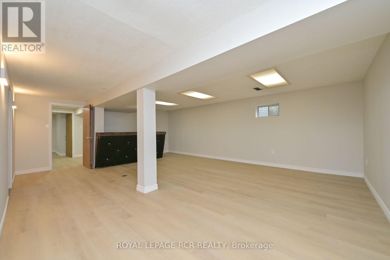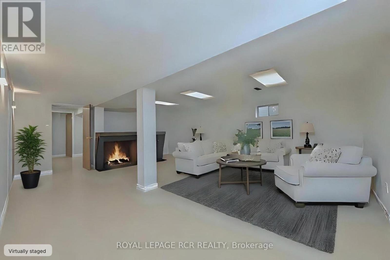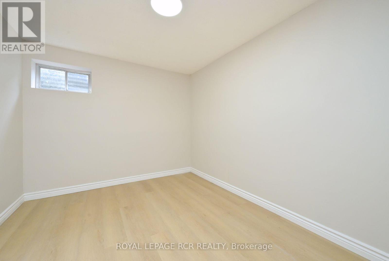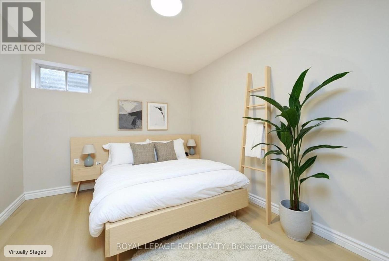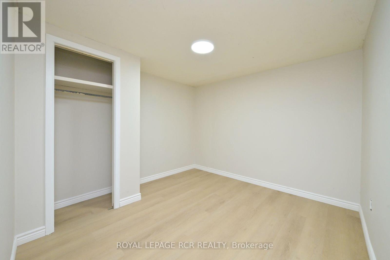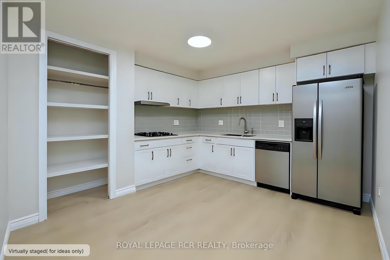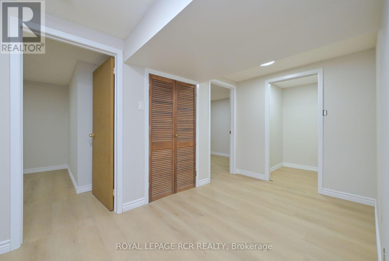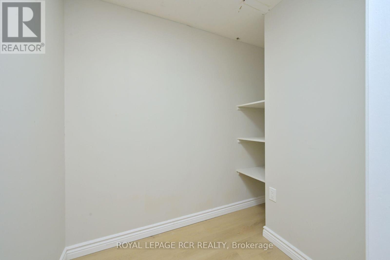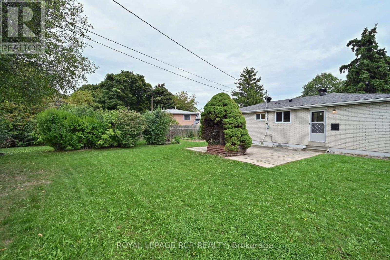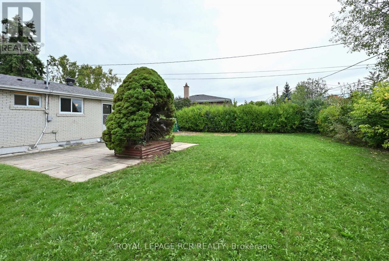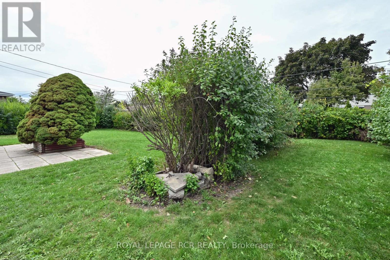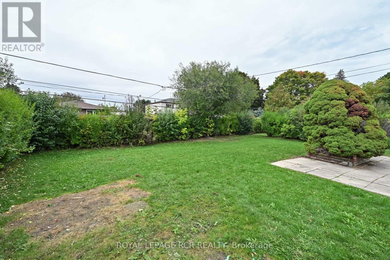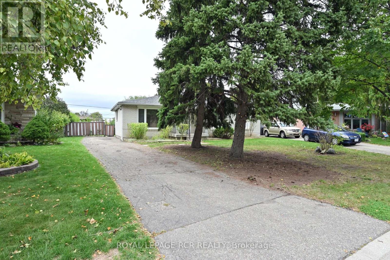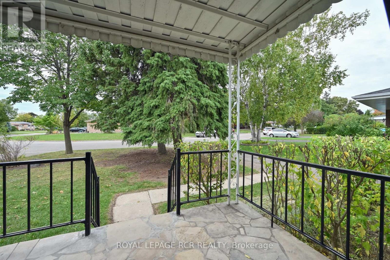4 Bedroom
1 Bathroom
700 - 1100 sqft
Bungalow
Central Air Conditioning
Forced Air
$829,000
Welcome to 61Belmont Dr in Brampton! This spacious ( main floor is just under 1100 sq ft) 3+1bedroom bungalow , which sits on huge, pie shaped and pool sized lot , has just had many recent improvements and updates and awaits its new family or investor! With over $35,000 spent since spring 2025, this home is fresh and move in ready! The list includes- all new roof shingles and attic insulation, fully updated modern bathroom, newly installed quality laminate floors throughout the very large, finished lower level and the home is freshly painted , in neutral colour, from top to bottom, plus, all work was done professionally! With its separate door exit to lower level/upper level and backyard , extra long driveway for numerous cars ( no sidewalk!), this gives this house the easy opportunity to create an in-law suite ( bathroom rough-in already in lower level! ) for extended family, older kids or possible income potential! Some pictures are virtually staged to create vision and ideas for buyers! With the property near Shopping centres, restaurants of all types, Dixie and Queen st , the 410 for commuting, schools, places of worship and much more....this solid home, with loads more potential, will not last long! (id:60365)
Property Details
|
MLS® Number
|
W12468350 |
|
Property Type
|
Single Family |
|
Community Name
|
Avondale |
|
AmenitiesNearBy
|
Public Transit, Schools |
|
Features
|
Carpet Free |
|
ParkingSpaceTotal
|
5 |
Building
|
BathroomTotal
|
1 |
|
BedroomsAboveGround
|
3 |
|
BedroomsBelowGround
|
1 |
|
BedroomsTotal
|
4 |
|
Appliances
|
All |
|
ArchitecturalStyle
|
Bungalow |
|
BasementDevelopment
|
Finished |
|
BasementType
|
N/a (finished) |
|
ConstructionStyleAttachment
|
Detached |
|
CoolingType
|
Central Air Conditioning |
|
ExteriorFinish
|
Brick |
|
FlooringType
|
Hardwood, Laminate |
|
FoundationType
|
Block |
|
HeatingFuel
|
Natural Gas |
|
HeatingType
|
Forced Air |
|
StoriesTotal
|
1 |
|
SizeInterior
|
700 - 1100 Sqft |
|
Type
|
House |
|
UtilityWater
|
Municipal Water |
Parking
Land
|
Acreage
|
No |
|
LandAmenities
|
Public Transit, Schools |
|
Sewer
|
Sanitary Sewer |
|
SizeDepth
|
104 Ft ,6 In |
|
SizeFrontage
|
46 Ft ,6 In |
|
SizeIrregular
|
46.5 X 104.5 Ft ; Irregular 124.4 Depth And 88.8 Ft Back |
|
SizeTotalText
|
46.5 X 104.5 Ft ; Irregular 124.4 Depth And 88.8 Ft Back |
|
ZoningDescription
|
Res |
Rooms
| Level |
Type |
Length |
Width |
Dimensions |
|
Lower Level |
Recreational, Games Room |
6.8 m |
5.1 m |
6.8 m x 5.1 m |
|
Lower Level |
Bedroom 4 |
2.9 m |
2.5 m |
2.9 m x 2.5 m |
|
Lower Level |
Office |
2.9 m |
2.9 m |
2.9 m x 2.9 m |
|
Main Level |
Living Room |
4.3 m |
3.2 m |
4.3 m x 3.2 m |
|
Main Level |
Dining Room |
2.5 m |
2.4 m |
2.5 m x 2.4 m |
|
Main Level |
Kitchen |
3.7 m |
3.4 m |
3.7 m x 3.4 m |
|
Main Level |
Primary Bedroom |
4.1 m |
3.3 m |
4.1 m x 3.3 m |
|
Main Level |
Bedroom 2 |
2.9 m |
2.6 m |
2.9 m x 2.6 m |
|
Main Level |
Bedroom 3 |
2.8 m |
2.6 m |
2.8 m x 2.6 m |
Utilities
|
Cable
|
Installed |
|
Electricity
|
Installed |
|
Sewer
|
Installed |
https://www.realtor.ca/real-estate/29002522/61-belmont-drive-brampton-avondale-avondale

