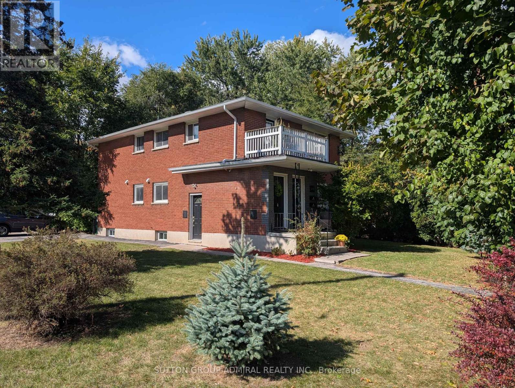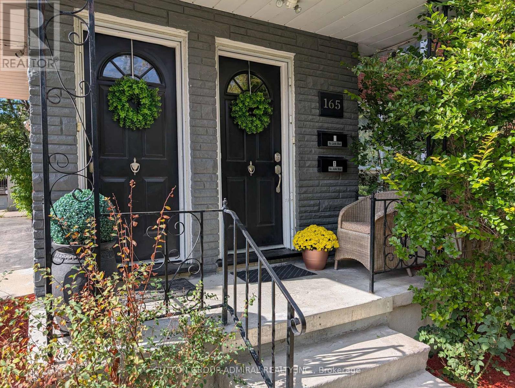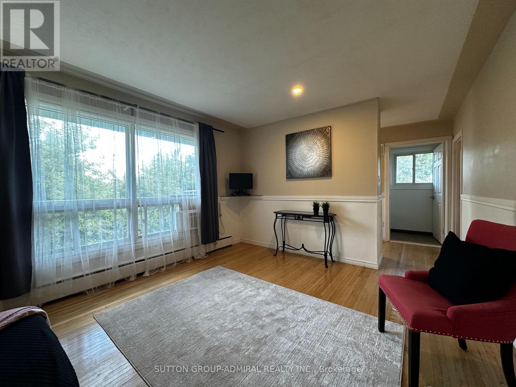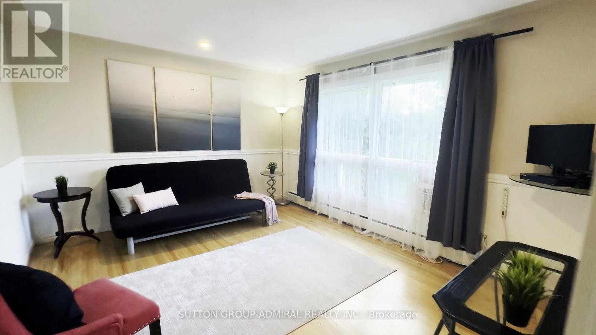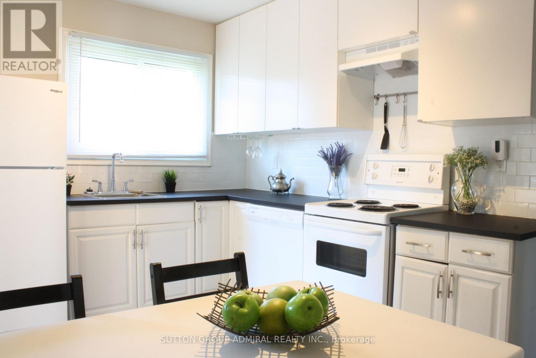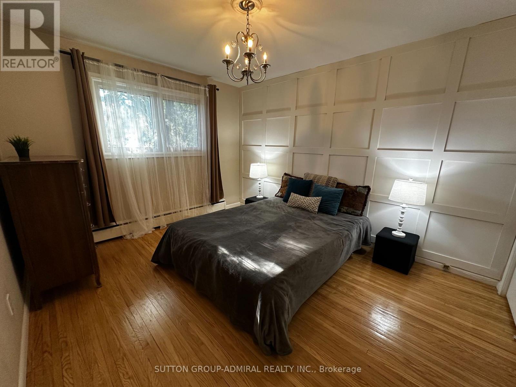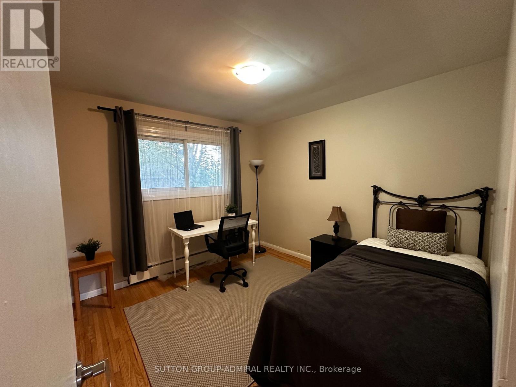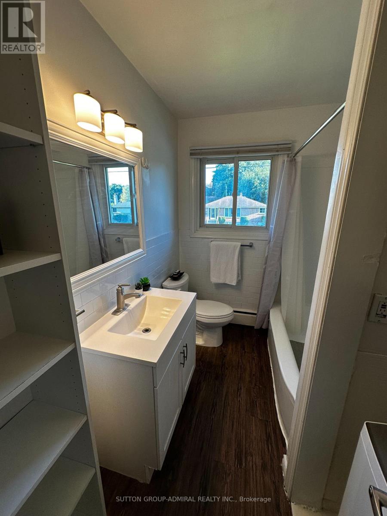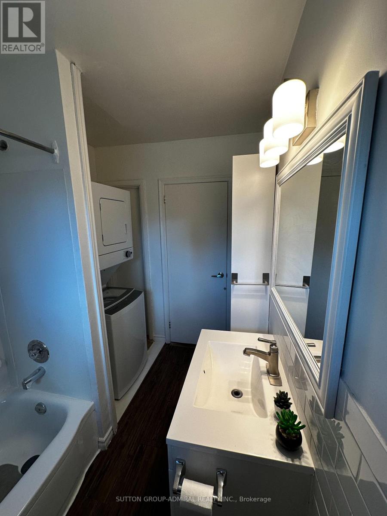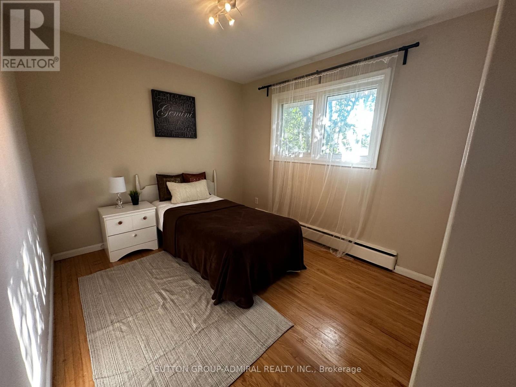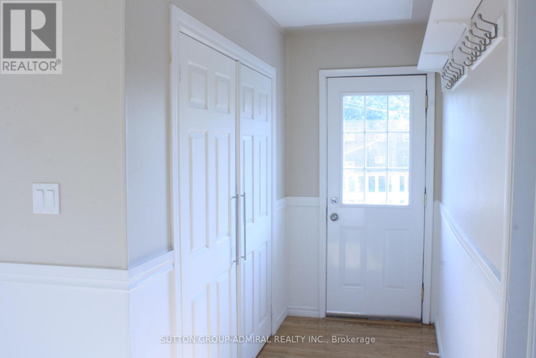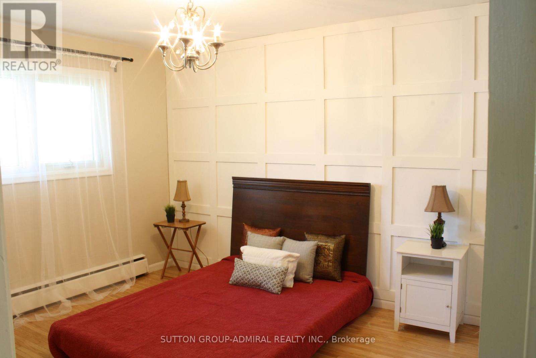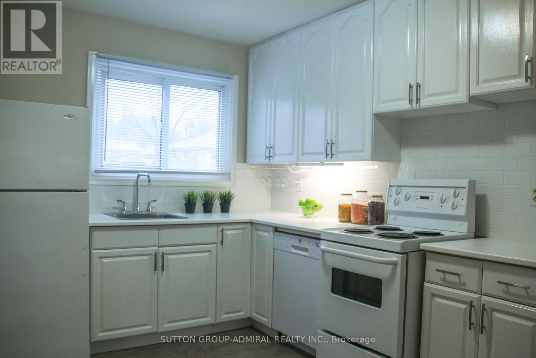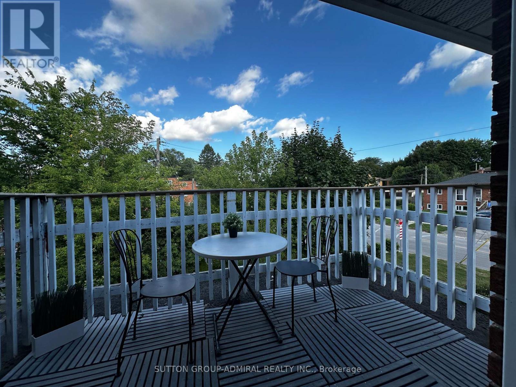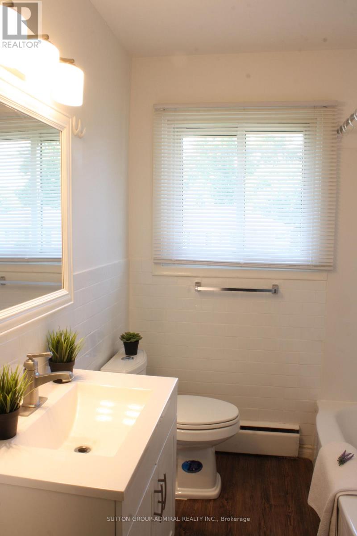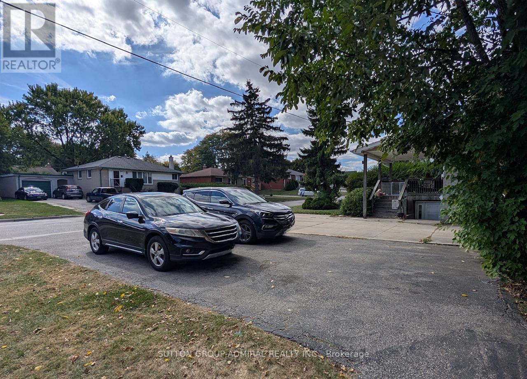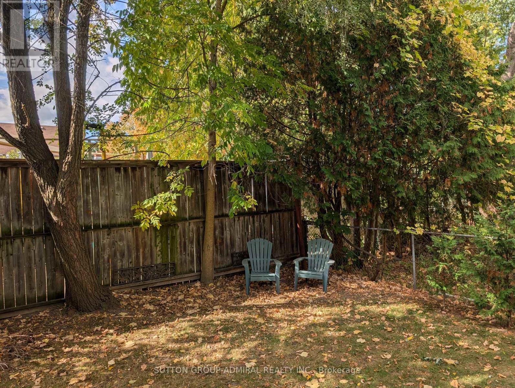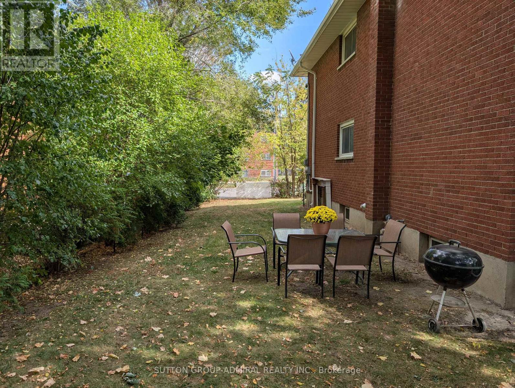165 King Edward Avenue London South, Ontario N5Z 3T5
$675,000
Solid, highly profitable, and meticulously maintained legal duplex featuring two spacious 3-bedroom units - with potential to convert into a triplex via the unfinished basement. This licensed rental property has high-quality, reliable tenants paying market rents and all utilities - a built-in hedge against inflation. Both main units have been renovated and include en-suite laundry, dishwashers, spacious kitchens, and ample closet space. The basement, currently vacant, offers a separate entrance, high ceilings, ample square footage, and is already wired via a dedicated sub-panel - ideal for conversion into a third unit (zoning R2-2(10)). The home is full of character and natural light, with a private backyard shared by both units, featuring mature trees, berry bushes, an outdoor dining area, and a shared storage shed. Additional highlights include: 200 AMP electrical service, Separate hydro meters (2), Fire code compliance (2023), Plenty of parking. Perfect for investors or multi-generational families, this property is located in a quiet, family-friendly neighborhood. A bus stop is right at the doorstep, and it's just steps from a park, with schools, groceries, the hospital, and Highway 401 nearby. Financials and a list of recent capital improvements are available upon request (id:60365)
Property Details
| MLS® Number | X12468209 |
| Property Type | Multi-family |
| Community Name | South J |
| Features | Carpet Free |
| ParkingSpaceTotal | 6 |
Building
| BathroomTotal | 2 |
| BedroomsAboveGround | 6 |
| BedroomsTotal | 6 |
| Appliances | Water Heater, Dishwasher, Dryer, Two Stoves, Two Washers, Two Refrigerators |
| BasementFeatures | Separate Entrance |
| BasementType | Full |
| CoolingType | Window Air Conditioner |
| ExteriorFinish | Brick |
| FlooringType | Hardwood, Ceramic |
| FoundationType | Block |
| HeatingFuel | Natural Gas |
| HeatingType | Baseboard Heaters |
| StoriesTotal | 2 |
| SizeInterior | 2000 - 2500 Sqft |
| Type | Duplex |
| UtilityWater | Municipal Water |
Parking
| No Garage |
Land
| Acreage | No |
| Sewer | Sanitary Sewer |
| SizeDepth | 90 Ft |
| SizeFrontage | 75 Ft |
| SizeIrregular | 75 X 90 Ft |
| SizeTotalText | 75 X 90 Ft |
Rooms
| Level | Type | Length | Width | Dimensions |
|---|---|---|---|---|
| Second Level | Living Room | 4.24 m | 3.63 m | 4.24 m x 3.63 m |
| Second Level | Primary Bedroom | 3.89 m | 3.2 m | 3.89 m x 3.2 m |
| Second Level | Bedroom 2 | 3.1 m | 2.77 m | 3.1 m x 2.77 m |
| Second Level | Bedroom 3 | 3.2 m | 2.74 m | 3.2 m x 2.74 m |
| Second Level | Foyer | 3.63 m | 1.3 m | 3.63 m x 1.3 m |
| Second Level | Kitchen | 4.12 m | 2.74 m | 4.12 m x 2.74 m |
| Second Level | Dining Room | Measurements not available | ||
| Main Level | Foyer | 3.63 m | 1.02 m | 3.63 m x 1.02 m |
| Main Level | Kitchen | 4.12 m | 2.74 m | 4.12 m x 2.74 m |
| Main Level | Dining Room | Measurements not available | ||
| Main Level | Living Room | 4.24 m | 3.63 m | 4.24 m x 3.63 m |
| Main Level | Primary Bedroom | 3.89 m | 3.2 m | 3.89 m x 3.2 m |
| Main Level | Bedroom 2 | 3.1 m | 2.77 m | 3.1 m x 2.77 m |
| Main Level | Bedroom 3 | 3.2 m | 2.74 m | 3.2 m x 2.74 m |
https://www.realtor.ca/real-estate/29002578/165-king-edward-avenue-london-south-south-j-south-j
Zhana Jurevich
Salesperson
1206 Centre Street
Thornhill, Ontario L4J 3M9
Aleksandra Jurevich
Salesperson
1206 Centre Street
Thornhill, Ontario L4J 3M9

