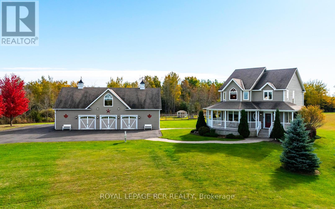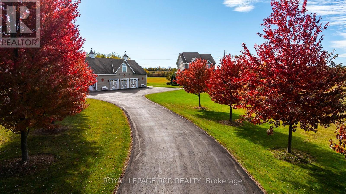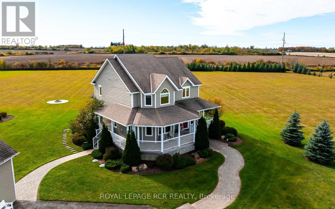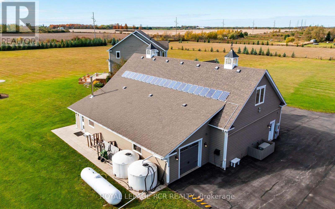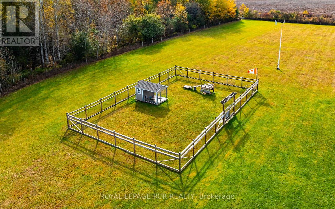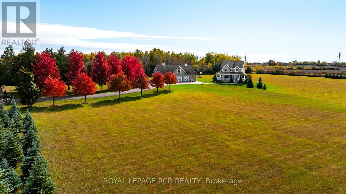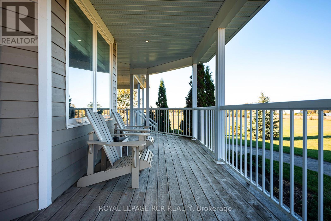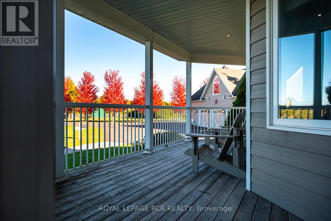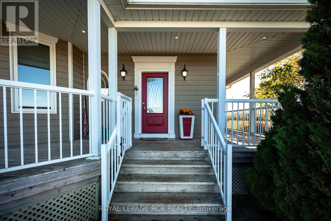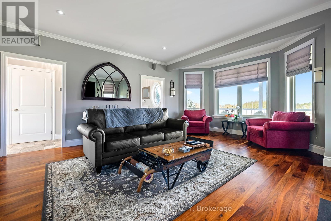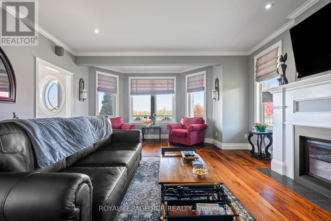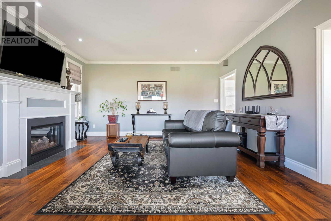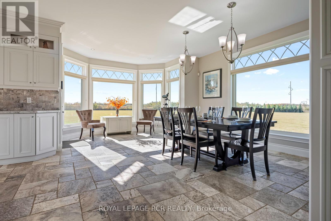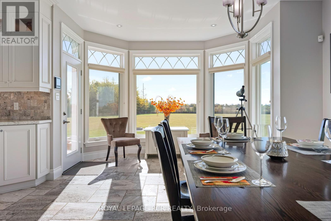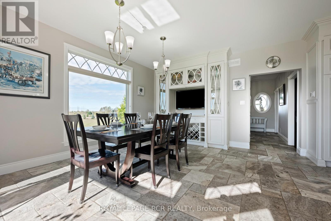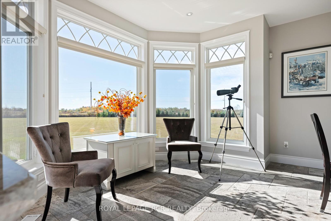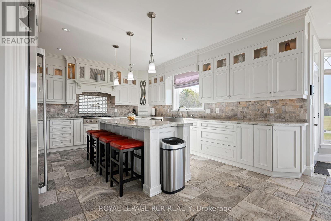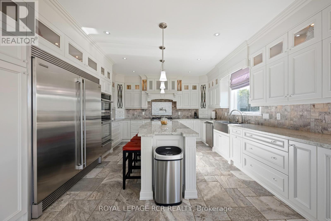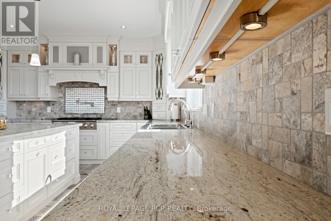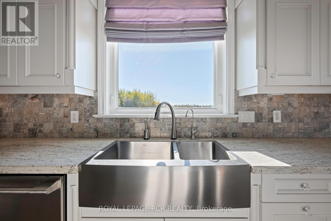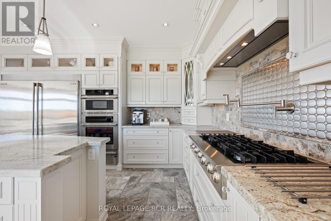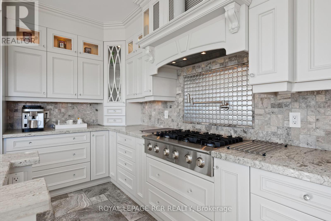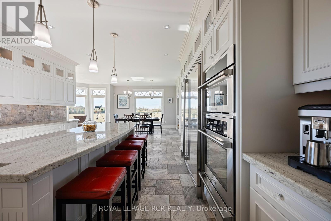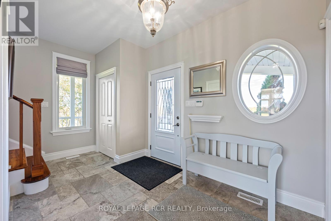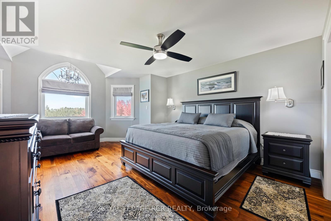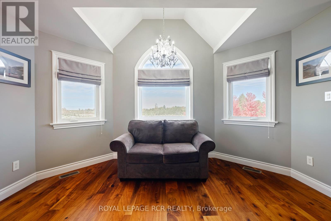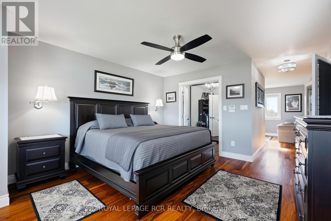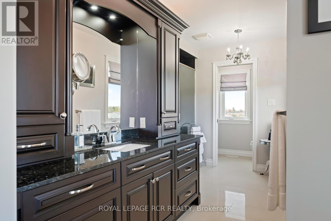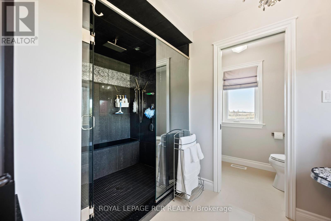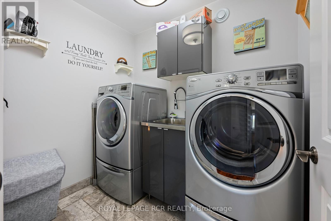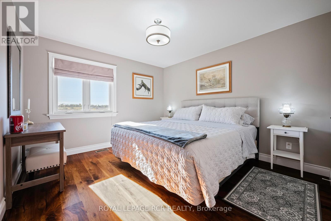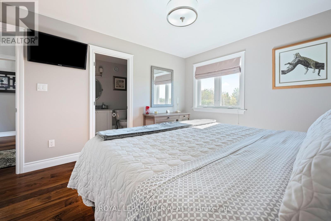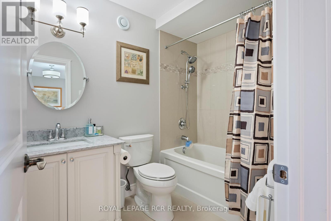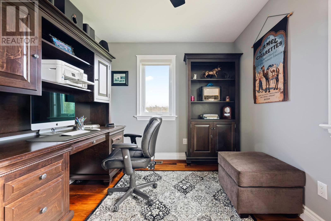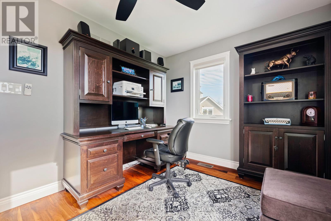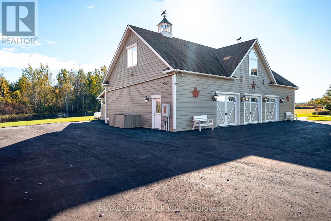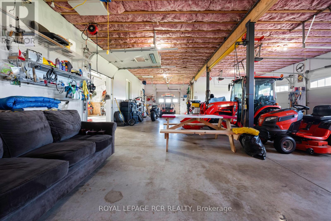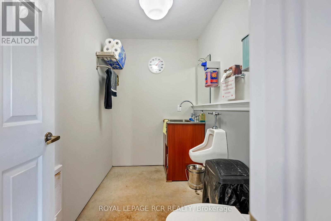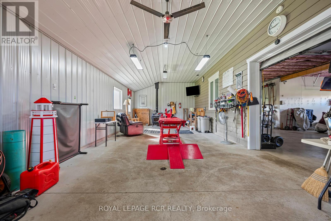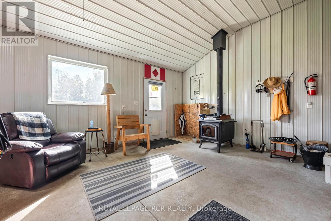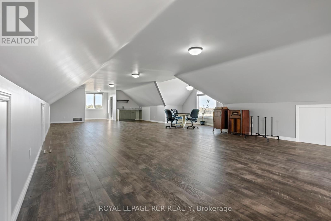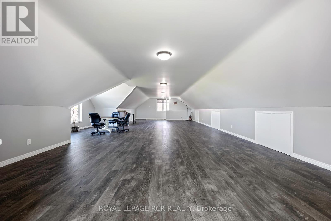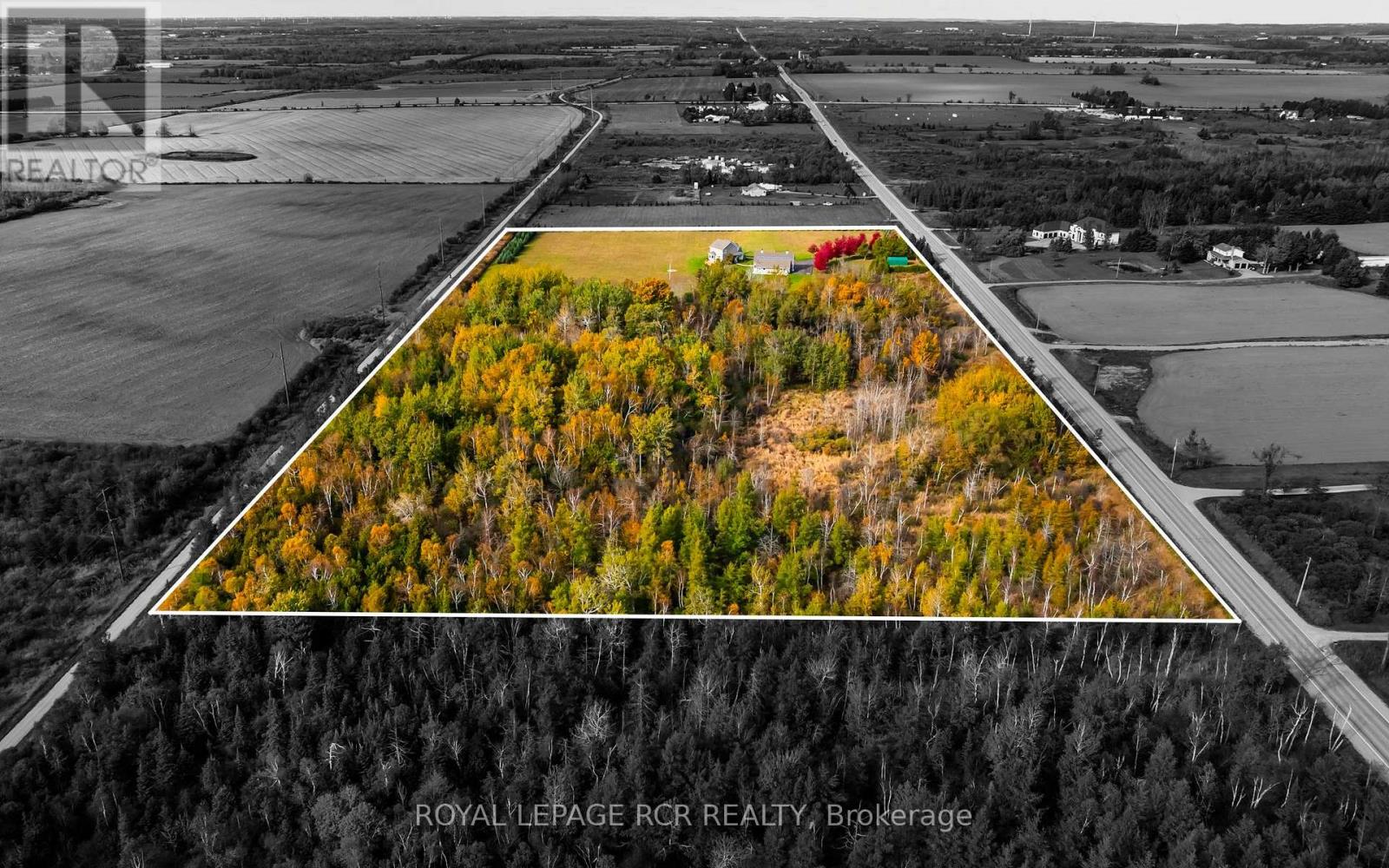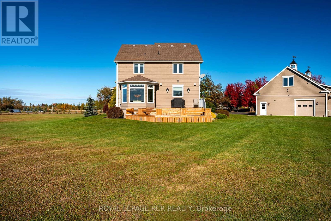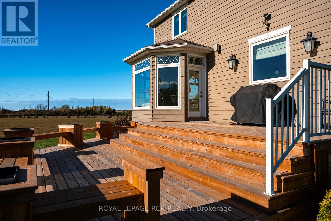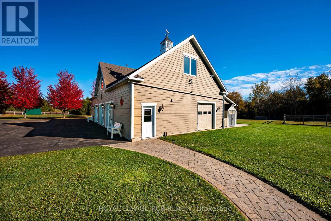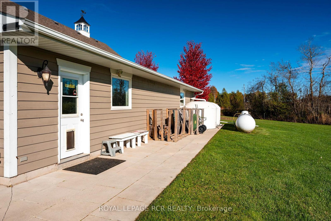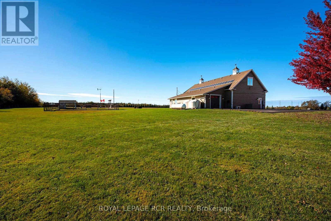473516 County Rd 11 Amaranth, Ontario L9W 0R3
$2,499,900
Escape to the country without compromising on luxury or convenience. Set on 21.82 acres in Amaranth, this custom-built two-story residence (2011-12) blends timeless craftsmanship with modern comfort. Featuring approx. 2,200 sq ft of finished living space, this 3-bed, 4-bath home showcases wide-plank walnut flooring, designer lighting, and stunning chef's kitchen with granite counters, silver travertine tile from Turkey, and premium Electrolux Icon appliances. Primary suite includes a large walk-in closet, custom vanity ensuite and custom Mennonite built bedroom suite which is included! Second bedroom also has its own ensuite, and finishing off the upper level is another good sized third bedroom as well the convenient upper level laundry area. An extraordinary detached 60' x 32' heated and air-conditioned garage with upper-level entertainment suite, two full baths, and wet bar offers endless potential for multi-family living, hobbies, or home business. The main floor of the garage includes 3 front bays, a side bay and heated workshop area. The second floor of garage features a fully finished entertainment suite the wet bar, 3pc bath and storage room. The property includes a paved drive, solar and wind power to the garage, full-home generator, 400-amp service, and secure electric gate entry. Approx 7.5 acres are fenced, with 14.4 acers of protected CLTIP wetland. A rare opportunity to enjoy private, versatile, country living - just minutes from town. (id:60365)
Property Details
| MLS® Number | X12468280 |
| Property Type | Single Family |
| Community Name | Rural Amaranth |
| Features | Flat Site, Dry, Country Residential |
| ParkingSpaceTotal | 16 |
| Structure | Deck, Porch |
Building
| BathroomTotal | 3 |
| BedroomsAboveGround | 3 |
| BedroomsBelowGround | 1 |
| BedroomsTotal | 4 |
| Amenities | Fireplace(s) |
| Appliances | Central Vacuum, Freezer, Furniture |
| BasementDevelopment | Partially Finished |
| BasementType | Full (partially Finished) |
| CoolingType | Central Air Conditioning |
| ExteriorFinish | Wood |
| FireProtection | Controlled Entry |
| FireplacePresent | Yes |
| FireplaceType | Woodstove |
| FlooringType | Hardwood |
| FoundationType | Poured Concrete |
| HalfBathTotal | 1 |
| HeatingFuel | Propane |
| HeatingType | Forced Air |
| StoriesTotal | 2 |
| SizeInterior | 2000 - 2500 Sqft |
| Type | House |
| UtilityPower | Generator |
Parking
| Detached Garage | |
| Garage |
Land
| Acreage | Yes |
| Sewer | Septic System |
| SizeIrregular | 1394.9 X 692.1 Acre ; 21.848 Acres |
| SizeTotalText | 1394.9 X 692.1 Acre ; 21.848 Acres|10 - 24.99 Acres |
Rooms
| Level | Type | Length | Width | Dimensions |
|---|---|---|---|---|
| Second Level | Primary Bedroom | 5.42 m | 4.01 m | 5.42 m x 4.01 m |
| Second Level | Bedroom 2 | 3.42 m | 3.72 m | 3.42 m x 3.72 m |
| Second Level | Bedroom 3 | 4 m | 2.78 m | 4 m x 2.78 m |
| Lower Level | Recreational, Games Room | 8.23 m | 4.87 m | 8.23 m x 4.87 m |
| Lower Level | Bedroom 4 | 4.27 m | 3.68 m | 4.27 m x 3.68 m |
| Main Level | Kitchen | 8.88 m | 6.34 m | 8.88 m x 6.34 m |
| Main Level | Living Room | 6.01 m | 5.05 m | 6.01 m x 5.05 m |
| Main Level | Foyer | 2.41 m | 2.29 m | 2.41 m x 2.29 m |
Utilities
| Electricity | Installed |
https://www.realtor.ca/real-estate/29002587/473516-county-rd-11-amaranth-rural-amaranth
David Baker
Salesperson
Matt Baker
Salesperson

