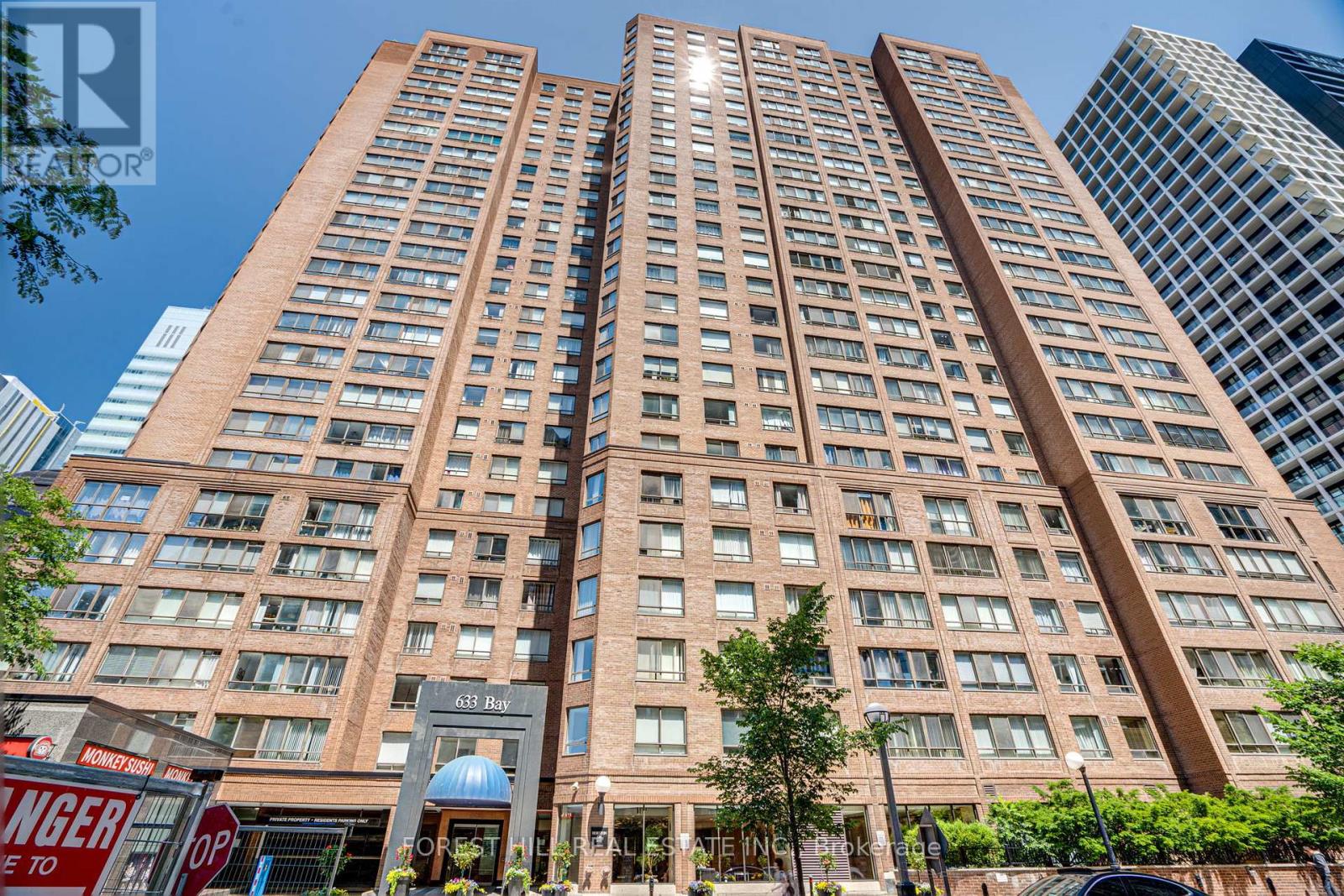2703 - 633 Bay Street Toronto, Ontario M5G 2G4
$699,000Maintenance, Heat, Electricity, Water, Common Area Maintenance, Insurance, Parking
$955.80 Monthly
Maintenance, Heat, Electricity, Water, Common Area Maintenance, Insurance, Parking
$955.80 MonthlyExquisite fully renovated penthouse suite in the heart of downtown Toronto. Completed in October 2025. This open-concept layout combines a sleek new kitchen with quartz countertops, stainless steel appliances, and a spacious dining area - perfect for entertaining. Enjoy engineered hardwood floors, pot lights throughout, freshly painted and a modern glass walk-in shower. The primary bedroom features a large walk-in closet with built-ins. This exceptional suite comes with three parking spaces (one tandem spot for two cars plus one single), a rare find in the city! Located just steps from U of T, Eaton Centre, Dundas Square, Queen's Park, and public transit, this home offers true downtown convenience. Building amenities include 24- hour concierge & full security, indoor pool & hot tub, exercise room, squash & racquet courts, and a rooftop terrace with BBQ area. Move-in ready, modern, and meticulously renovated - this penthouse is the perfect blend of luxury and location No smoking, single family residential, no roommates, pet restrictions. (id:60365)
Property Details
| MLS® Number | C12468463 |
| Property Type | Single Family |
| Neigbourhood | University—Rosedale |
| Community Name | Bay Street Corridor |
| AmenitiesNearBy | Hospital, Place Of Worship, Public Transit, Schools |
| CommunityFeatures | Pet Restrictions, School Bus |
| Features | Dry, In Suite Laundry |
| ParkingSpaceTotal | 2 |
| PoolType | Indoor Pool |
| Structure | Squash & Raquet Court |
| ViewType | City View |
Building
| BathroomTotal | 1 |
| BedroomsAboveGround | 1 |
| BedroomsTotal | 1 |
| Age | 31 To 50 Years |
| Amenities | Security/concierge, Exercise Centre, Party Room, Separate Heating Controls |
| Appliances | Dishwasher, Dryer, Microwave, Stove, Washer, Refrigerator |
| CoolingType | Central Air Conditioning |
| ExteriorFinish | Brick |
| FoundationType | Unknown |
| HeatingFuel | Natural Gas |
| HeatingType | Forced Air |
| SizeInterior | 800 - 899 Sqft |
| Type | Apartment |
Parking
| Underground | |
| Garage |
Land
| Acreage | No |
| LandAmenities | Hospital, Place Of Worship, Public Transit, Schools |
Rooms
| Level | Type | Length | Width | Dimensions |
|---|---|---|---|---|
| Main Level | Primary Bedroom | 4.09 m | 3.02 m | 4.09 m x 3.02 m |
| Main Level | Dining Room | 3.67 m | 2.44 m | 3.67 m x 2.44 m |
| Main Level | Kitchen | 4.17 m | 2.68 m | 4.17 m x 2.68 m |
| Main Level | Living Room | 5.41 m | 4.65 m | 5.41 m x 4.65 m |
Dana Patricia Montgomery
Salesperson
9001 Dufferin St Unit A9
Thornhill, Ontario L4J 0H7































