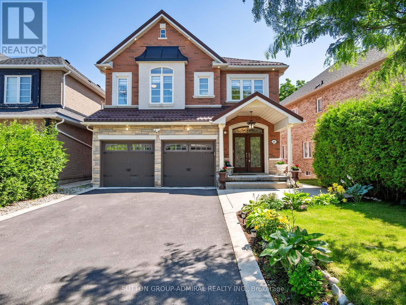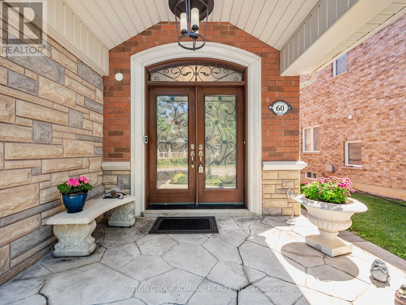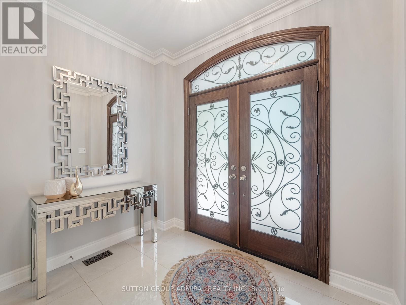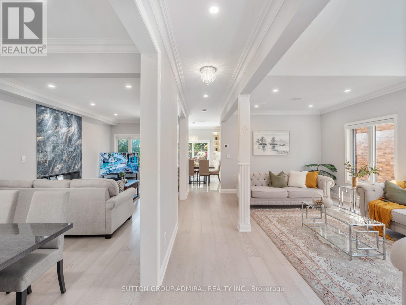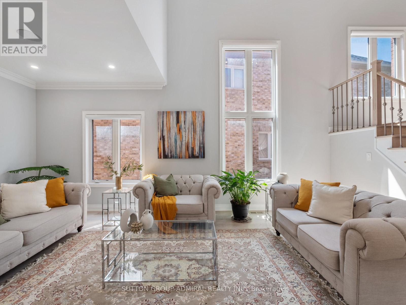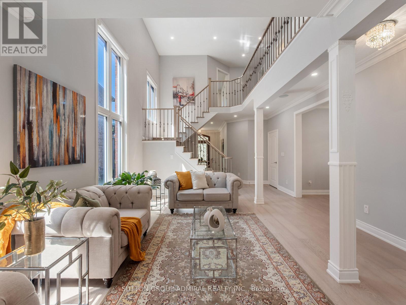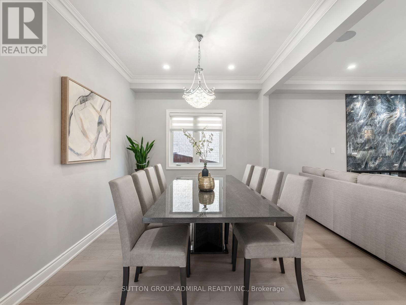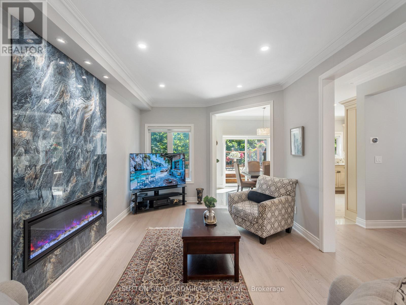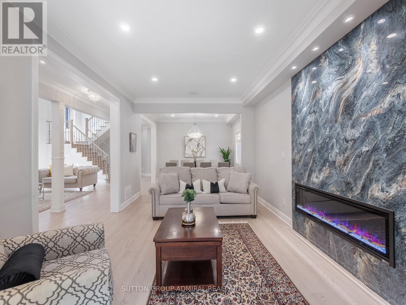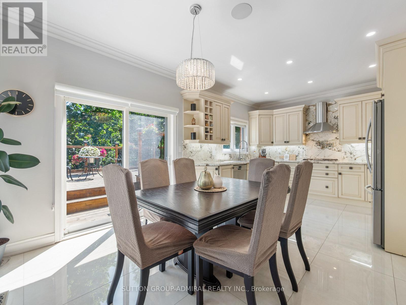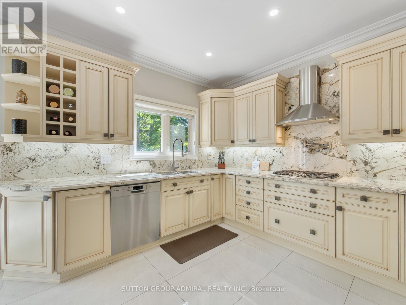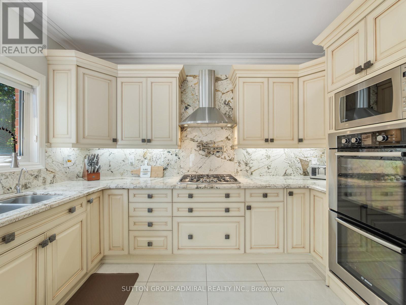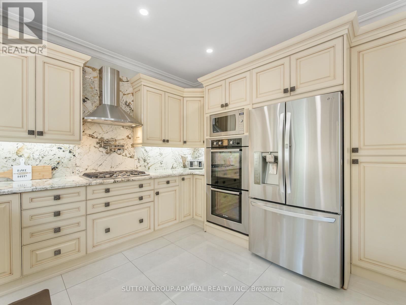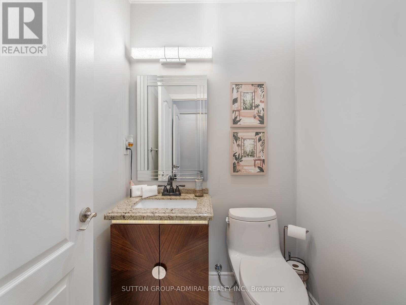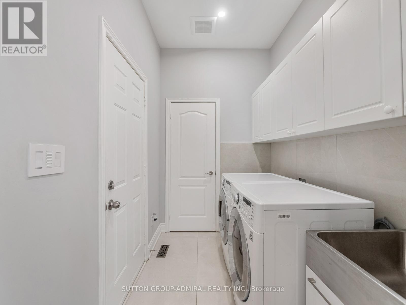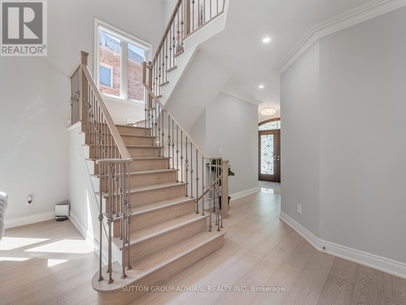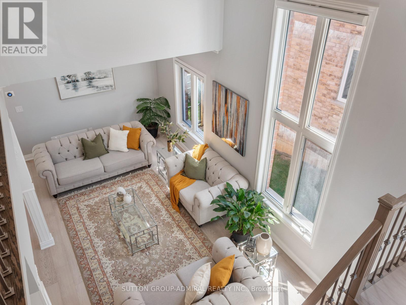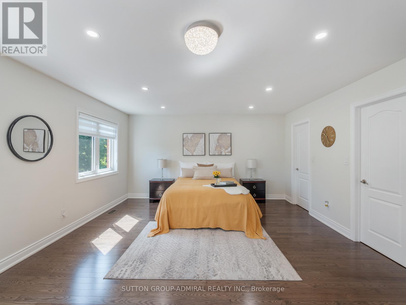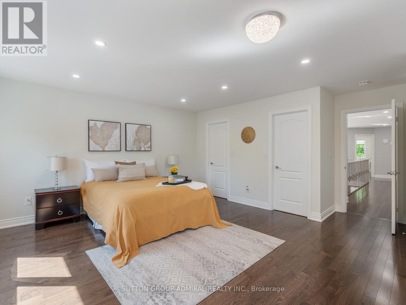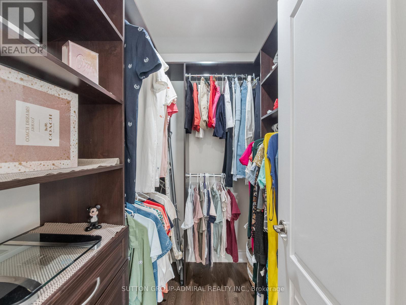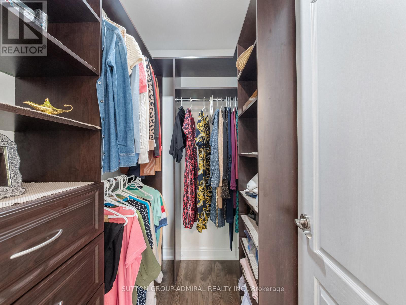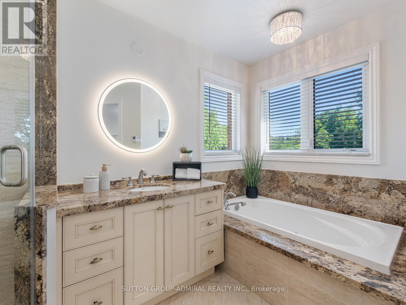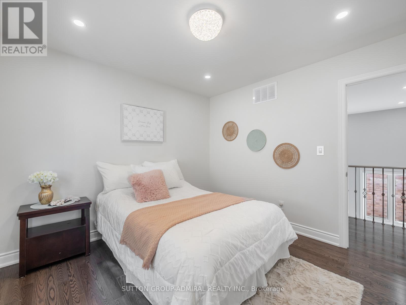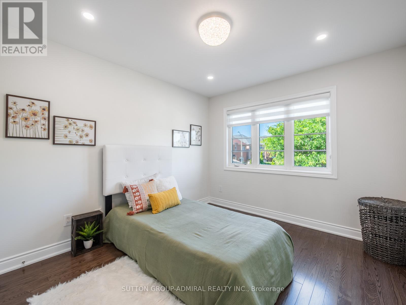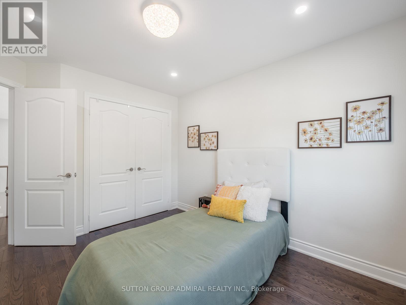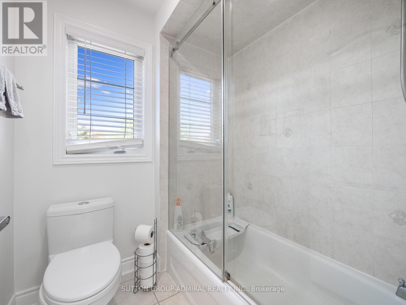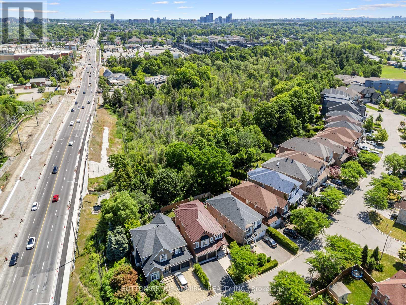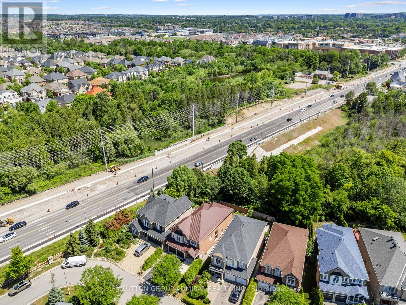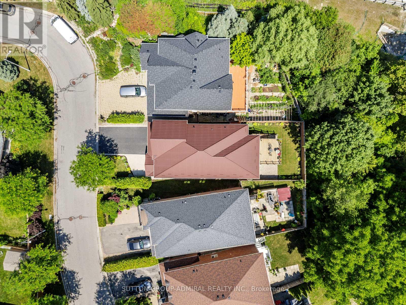60 Starwood Road Vaughan, Ontario L4J 9C9
$4,200 Monthly
Welcome to 60 Starwood Road a stunning executive home in Vaughans prestigious Patterson neighbourhood, backing onto a tranquil ravine. The bright, open-concept main floor is perfect for both relaxing and entertaining, featuring a chefs kitchen with built-in stainless steel appliances, elegant cabinetry, and a large island that flows into the family room with an electric fireplace. The spacious living and dining areas complete the main levels stylish layout.Upstairs, the primary suite offers a true retreat with his-and-hers walk-in closets and a luxurious 5-piece ensuite with double vanities, glass shower, and soaker tub overlooking lush greenery. Each additional bedroom is generously sized with large windows and semi-ensuite access. Located near top-rated schools, parks, shopping, Highway 407, and Rutherford GO Station, this home offers the ultimate blend of comfort, space, and convenience for renters looking for upscale living in one of Vaughans most desirable communities. (id:60365)
Property Details
| MLS® Number | N12468593 |
| Property Type | Single Family |
| Community Name | Patterson |
| AmenitiesNearBy | Park, Place Of Worship, Public Transit, Schools |
| CommunityFeatures | Community Centre |
| Features | Flat Site, Carpet Free |
| ParkingSpaceTotal | 6 |
| Structure | Deck, Patio(s), Porch |
| ViewType | City View |
Building
| BathroomTotal | 5 |
| BedroomsAboveGround | 4 |
| BedroomsBelowGround | 2 |
| BedroomsTotal | 6 |
| Amenities | Fireplace(s) |
| Appliances | Garage Door Opener Remote(s) |
| BasementDevelopment | Finished |
| BasementFeatures | Walk Out |
| BasementType | N/a (finished) |
| ConstructionStyleAttachment | Detached |
| CoolingType | Central Air Conditioning |
| ExteriorFinish | Brick, Stone |
| FireProtection | Alarm System, Smoke Detectors |
| FireplacePresent | Yes |
| FireplaceTotal | 2 |
| FlooringType | Hardwood, Laminate, Ceramic, Tile |
| FoundationType | Concrete |
| HalfBathTotal | 1 |
| HeatingFuel | Natural Gas |
| HeatingType | Forced Air |
| StoriesTotal | 2 |
| SizeInterior | 2500 - 3000 Sqft |
| Type | House |
| UtilityWater | Municipal Water |
Parking
| Garage |
Land
| Acreage | No |
| FenceType | Fully Fenced, Fenced Yard |
| LandAmenities | Park, Place Of Worship, Public Transit, Schools |
| Sewer | Sanitary Sewer |
| SizeDepth | 111 Ft ,9 In |
| SizeFrontage | 36 Ft ,1 In |
| SizeIrregular | 36.1 X 111.8 Ft |
| SizeTotalText | 36.1 X 111.8 Ft |
Rooms
| Level | Type | Length | Width | Dimensions |
|---|---|---|---|---|
| Second Level | Primary Bedroom | 6.15 m | 4.6 m | 6.15 m x 4.6 m |
| Second Level | Bedroom 2 | 3.33 m | 3.28 m | 3.33 m x 3.28 m |
| Second Level | Bedroom 3 | 3.51 m | 5.08 m | 3.51 m x 5.08 m |
| Second Level | Bedroom 4 | 3.05 m | 4.22 m | 3.05 m x 4.22 m |
| Basement | Bedroom | 2.97 m | 4.24 m | 2.97 m x 4.24 m |
| Basement | Bedroom | 2.97 m | 3.43 m | 2.97 m x 3.43 m |
| Basement | Recreational, Games Room | 3.3 m | 3.73 m | 3.3 m x 3.73 m |
| Main Level | Living Room | 3.38 m | 6.4 m | 3.38 m x 6.4 m |
| Main Level | Dining Room | 3.33 m | 2.77 m | 3.33 m x 2.77 m |
| Main Level | Kitchen | 3.33 m | 3.68 m | 3.33 m x 3.68 m |
| Main Level | Family Room | 3.33 m | 5.51 m | 3.33 m x 5.51 m |
| Main Level | Laundry Room | 2.62 m | 1.75 m | 2.62 m x 1.75 m |
https://www.realtor.ca/real-estate/29003005/60-starwood-road-vaughan-patterson-patterson
Nicole Elfassy
Salesperson
1206 Centre Street
Thornhill, Ontario L4J 3M9

