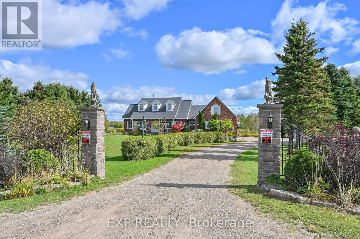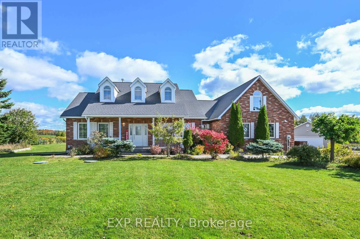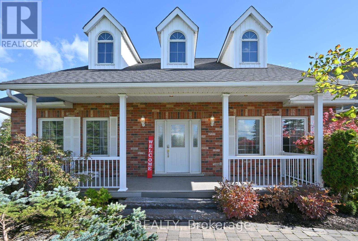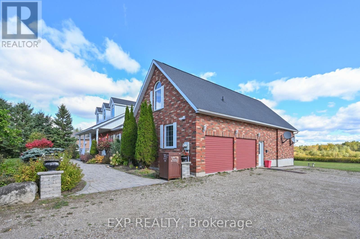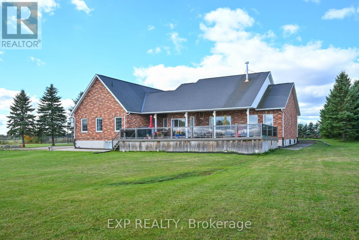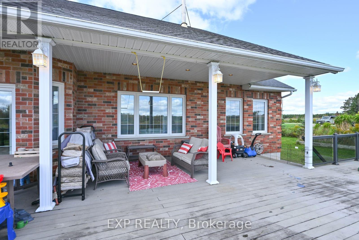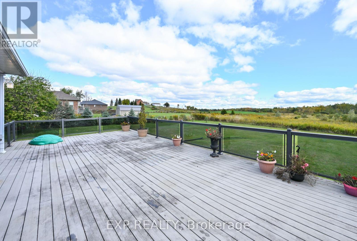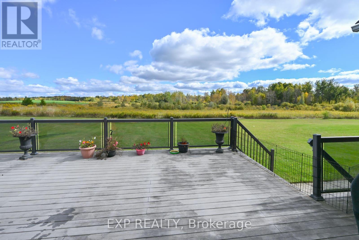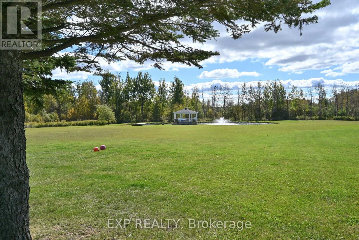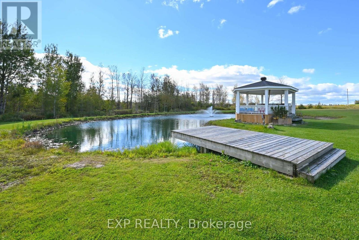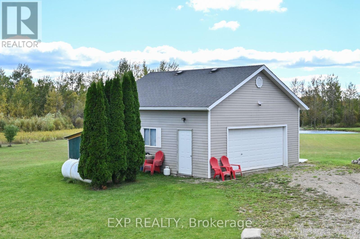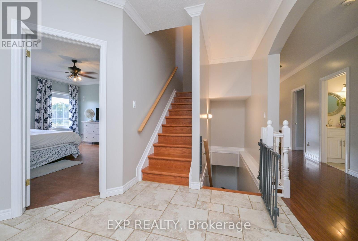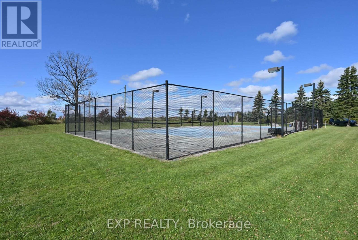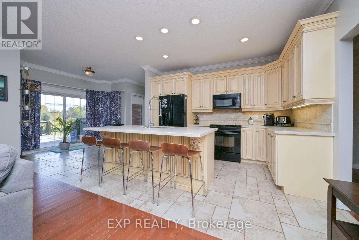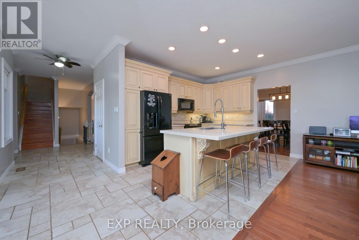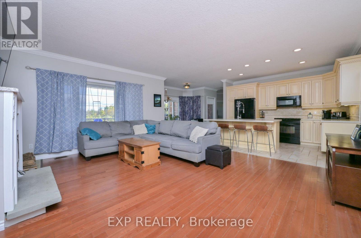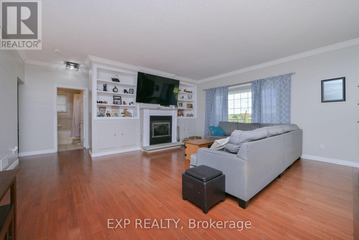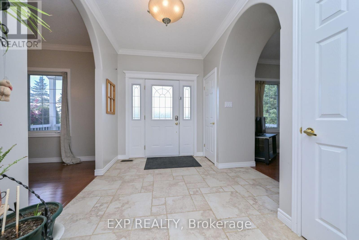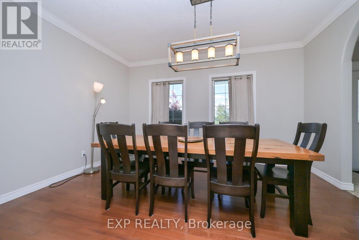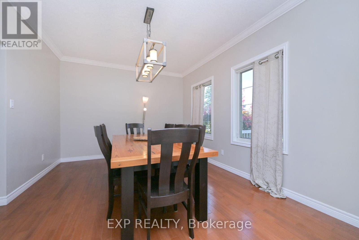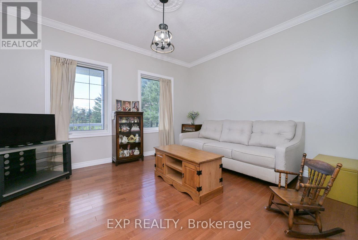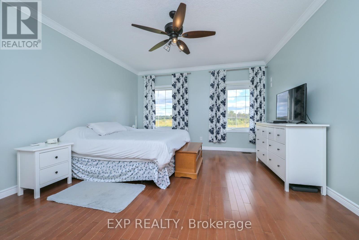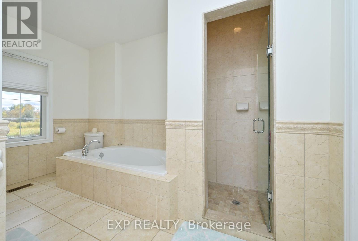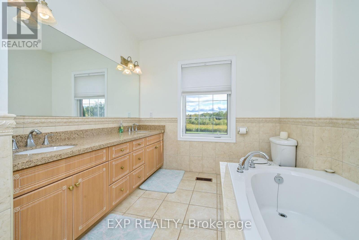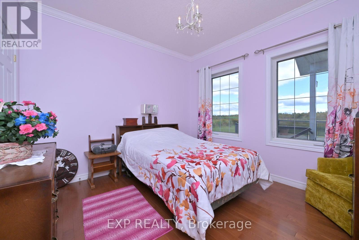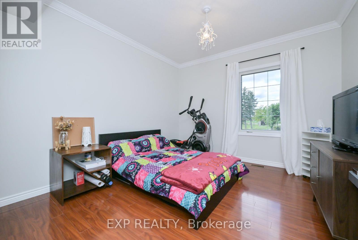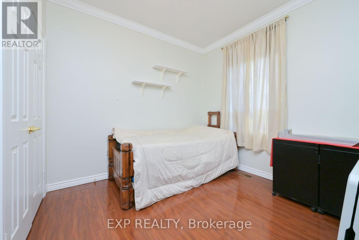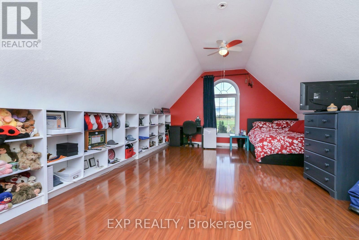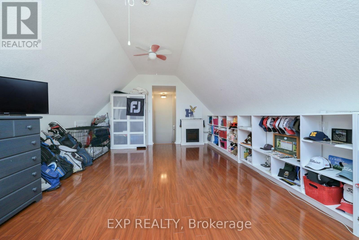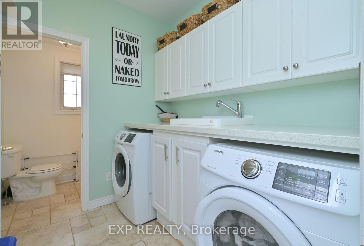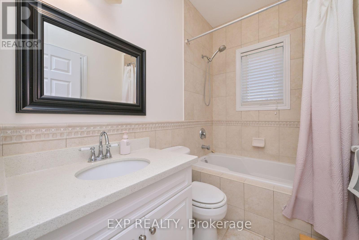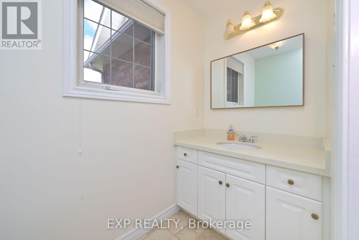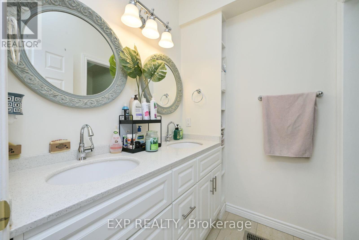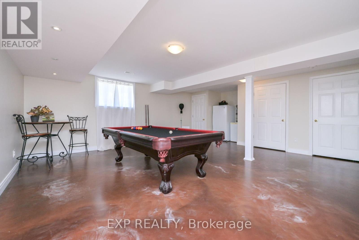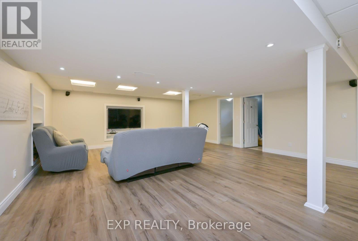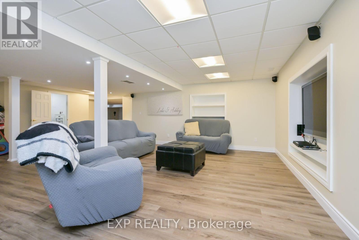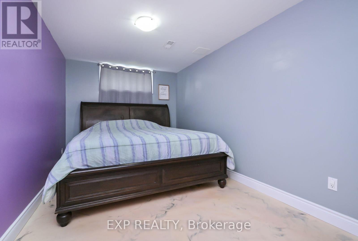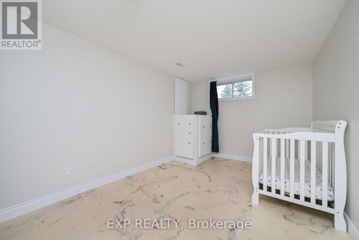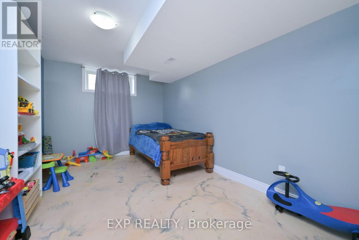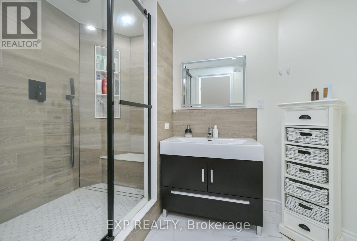434499 4th Line Amaranth, Ontario L9W 0P4
$1,669,000
Welcome to your country dream retreat! Nestled on a picturesque lot in beautiful Amaranth, this stunning bugaloft offers nearly 3,500 sq ft of living space designed for multi-generational living or large families who love to entertain. Featuring 5+3 spacious bedrooms and 5 bathrooms, this home is a rare blend of comfort, lifestyle, and privacy - all within easy reach of town amenities.This property has been thoughtfully upgraded over the years:New roof on house, shop, and gazebo. High-end water softener (owned, 2021),High-end iron remover and water purifier (2021),Van-ee air purifier replaced (2021),Re-modeled lower bathroom (2023),New lower-level flooring including professional epoxy and laminate (2023),New light fixtures (2025),Freshly repainted (2024),Upgraded septic system (2020),New sump pumps (2024),Enjoy breathtaking sunsets over flat, open land, a tranquil pond complete with a charming gazebo, and a fully fenced tennis court equipped with a basketball net and hockey setup. Whether you're hosting summer BBQs, family games, or simply soaking up the serene views, this home offers the ideal setting. (id:60365)
Property Details
| MLS® Number | X12468609 |
| Property Type | Single Family |
| Community Name | Rural Amaranth |
| EquipmentType | Water Heater - Tankless, Propane Tank |
| ParkingSpaceTotal | 12 |
| RentalEquipmentType | Water Heater - Tankless, Propane Tank |
Building
| BathroomTotal | 5 |
| BedroomsAboveGround | 5 |
| BedroomsBelowGround | 3 |
| BedroomsTotal | 8 |
| Amenities | Fireplace(s) |
| Appliances | Central Vacuum, All |
| BasementDevelopment | Finished |
| BasementType | N/a (finished) |
| ConstructionStyleAttachment | Detached |
| CoolingType | Central Air Conditioning |
| ExteriorFinish | Brick |
| FireplacePresent | Yes |
| FireplaceTotal | 1 |
| FoundationType | Poured Concrete |
| HalfBathTotal | 1 |
| HeatingFuel | Propane |
| HeatingType | Forced Air |
| StoriesTotal | 2 |
| SizeInterior | 3000 - 3500 Sqft |
| Type | House |
| UtilityPower | Generator |
Parking
| Detached Garage | |
| Garage |
Land
| Acreage | Yes |
| Sewer | Septic System |
| SizeDepth | 5 Ft |
| SizeFrontage | 5 Ft |
| SizeIrregular | 5 X 5 Ft |
| SizeTotalText | 5 X 5 Ft|5 - 9.99 Acres |
| ZoningDescription | Rural Residential |
Rooms
| Level | Type | Length | Width | Dimensions |
|---|---|---|---|---|
| Lower Level | Games Room | 8.3 m | 6.05 m | 8.3 m x 6.05 m |
| Lower Level | Media | 5.96 m | 5.75 m | 5.96 m x 5.75 m |
| Lower Level | Bedroom | 4.2 m | 3 m | 4.2 m x 3 m |
| Lower Level | Bedroom | 4.2 m | 3 m | 4.2 m x 3 m |
| Lower Level | Bedroom | 4.2 m | 3.32 m | 4.2 m x 3.32 m |
| Main Level | Kitchen | 3.85 m | 3.15 m | 3.85 m x 3.15 m |
| Main Level | Great Room | 5.67 m | 4.61 m | 5.67 m x 4.61 m |
| Main Level | Dining Room | 4.44 m | 3.52 m | 4.44 m x 3.52 m |
| Main Level | Sitting Room | 4.13 m | 3.52 m | 4.13 m x 3.52 m |
| Main Level | Foyer | 3.52 m | 2.25 m | 3.52 m x 2.25 m |
| Main Level | Laundry Room | 2.48 m | 2.51 m | 2.48 m x 2.51 m |
| Main Level | Primary Bedroom | 5.08 m | 4.28 m | 5.08 m x 4.28 m |
| Main Level | Bedroom 2 | 3.42 m | 3.3 m | 3.42 m x 3.3 m |
| Main Level | Bedroom 3 | 3.68 m | 3.52 m | 3.68 m x 3.52 m |
| Main Level | Bedroom 4 | 3.68 m | 3.52 m | 3.68 m x 3.52 m |
| Upper Level | Bedroom 5 | 7.06 m | 4.64 m | 7.06 m x 4.64 m |
https://www.realtor.ca/real-estate/29003345/434499-4th-line-amaranth-rural-amaranth
Frank Hanlon
Salesperson
4711 Yonge St 10th Flr, 106430
Toronto, Ontario M2N 6K8

