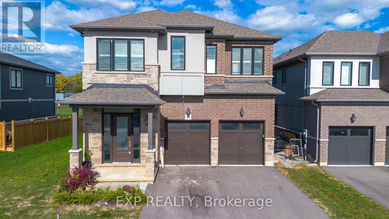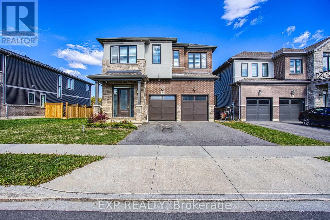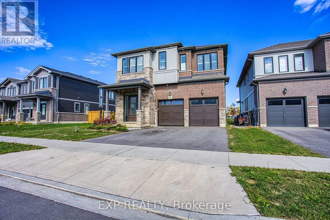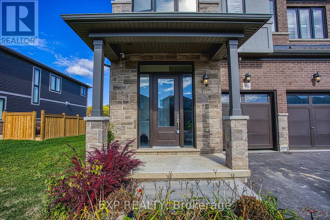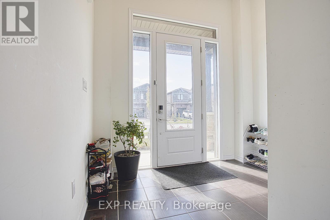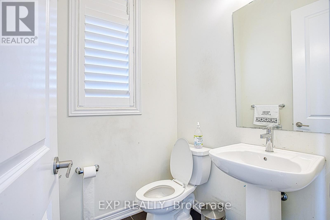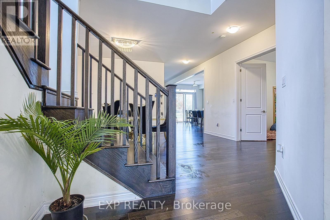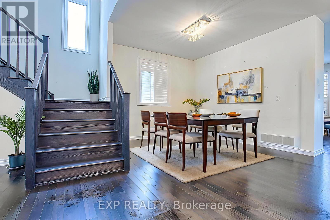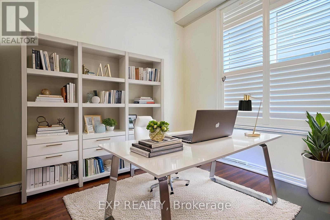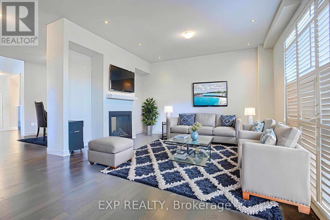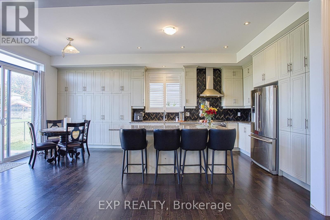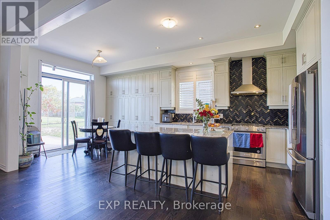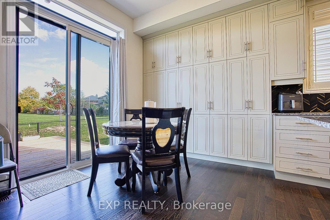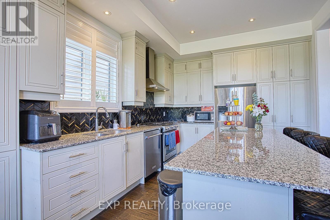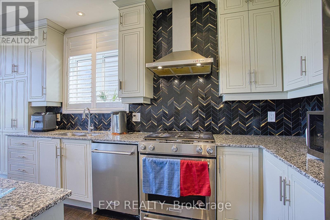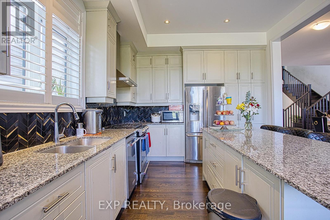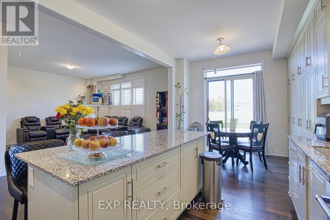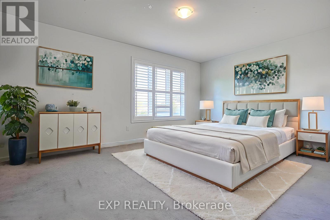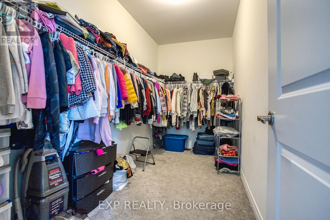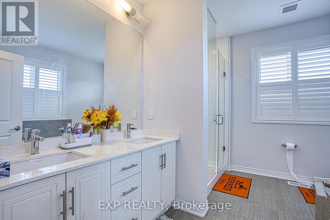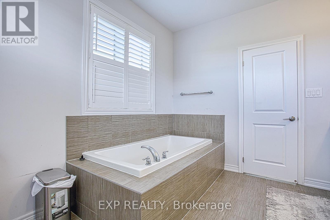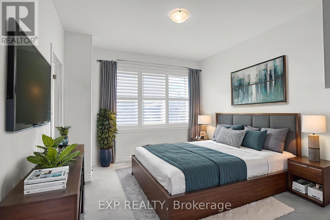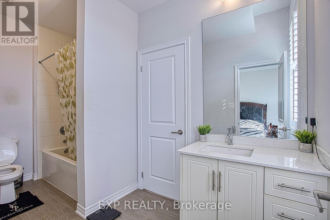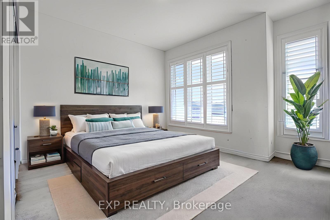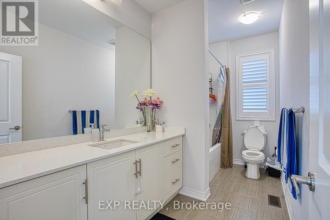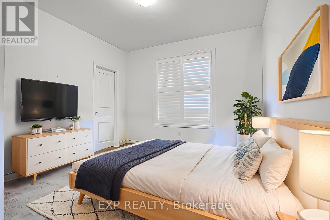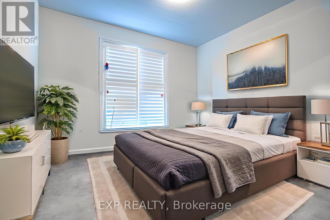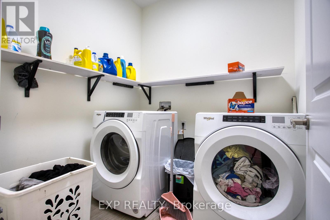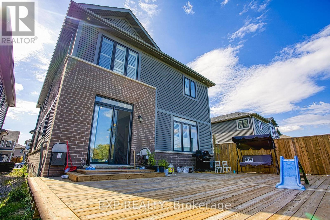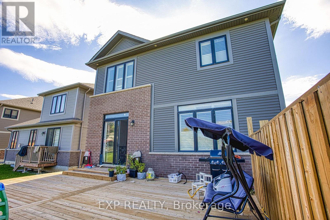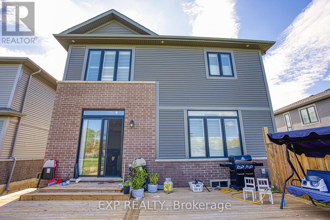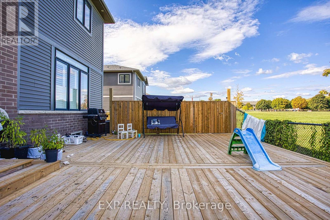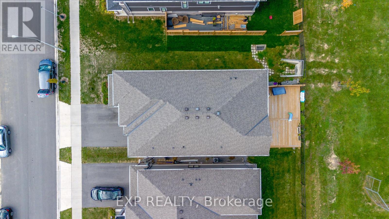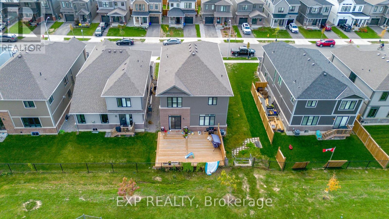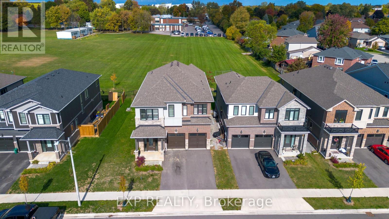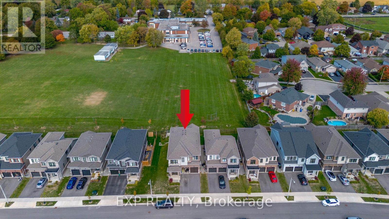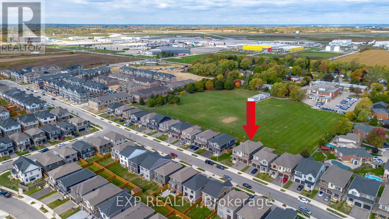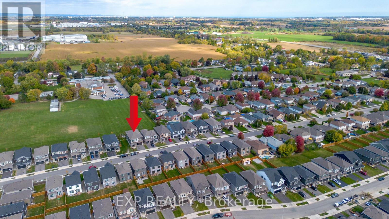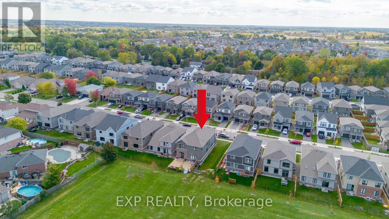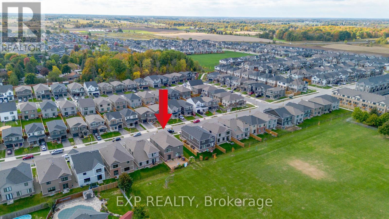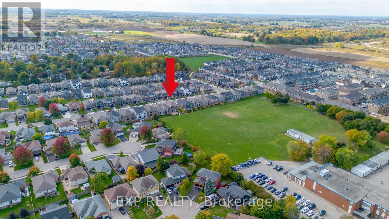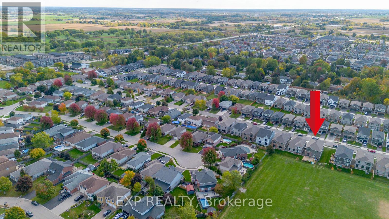90 Spitfire Drive Hamilton, Ontario L0R 1W0
$1,099,990
Welcome to 90 Spitfire Drive in the desirable community of Mount Hope - a spacious and modern home that's perfect for growing families or those seeking extra room to live and entertain. This impressive property offers 5 bedrooms and an abundance of living space, making it ideal for comfortable everyday living. Conveniently located close to the highway and just minutes from the city, this home blends suburban tranquility with easy access to urban amenities. The massive layout provides endless possibilities, while the basement with rough-ins for a bathroom and kitchen presents an excellent opportunity to create additional living space, an in-law suite, or a recreation area tailored to your needs. Step outside to enjoy the new deck in the backyard - perfect for relaxing, entertaining, or summer BBQs. This newer home truly combines space, function, and location, offering exceptional potential for its next owners. (id:60365)
Open House
This property has open houses!
2:00 pm
Ends at:4:00 pm
2:00 pm
Ends at:4:00 pm
Property Details
| MLS® Number | X12468679 |
| Property Type | Single Family |
| Community Name | Mount Hope |
| AmenitiesNearBy | Hospital, Park, Place Of Worship, Schools |
| ParkingSpaceTotal | 4 |
Building
| BathroomTotal | 4 |
| BedroomsAboveGround | 5 |
| BedroomsTotal | 5 |
| Age | 0 To 5 Years |
| Appliances | Water Heater, Dryer, Stove, Washer, Refrigerator |
| BasementDevelopment | Unfinished |
| BasementType | Full (unfinished) |
| ConstructionStyleAttachment | Detached |
| CoolingType | Central Air Conditioning |
| ExteriorFinish | Stone, Vinyl Siding |
| FireplacePresent | Yes |
| FoundationType | Poured Concrete |
| HalfBathTotal | 1 |
| HeatingFuel | Natural Gas |
| HeatingType | Forced Air |
| StoriesTotal | 2 |
| SizeInterior | 3000 - 3500 Sqft |
| Type | House |
| UtilityWater | Municipal Water |
Parking
| Attached Garage | |
| Garage |
Land
| Acreage | No |
| LandAmenities | Hospital, Park, Place Of Worship, Schools |
| Sewer | Sanitary Sewer |
| SizeDepth | 98 Ft ,4 In |
| SizeFrontage | 51 Ft ,3 In |
| SizeIrregular | 51.3 X 98.4 Ft |
| SizeTotalText | 51.3 X 98.4 Ft |
Rooms
| Level | Type | Length | Width | Dimensions |
|---|---|---|---|---|
| Second Level | Bedroom 4 | 3.71 m | 4.55 m | 3.71 m x 4.55 m |
| Second Level | Bedroom 5 | 3.4 m | 4.37 m | 3.4 m x 4.37 m |
| Second Level | Laundry Room | 1.96 m | 2.08 m | 1.96 m x 2.08 m |
| Second Level | Primary Bedroom | 5.59 m | 5 m | 5.59 m x 5 m |
| Second Level | Bedroom 2 | 3.89 m | 3.73 m | 3.89 m x 3.73 m |
| Second Level | Bedroom 3 | 3.99 m | 3.43 m | 3.99 m x 3.43 m |
| Main Level | Foyer | 3 m | 4.57 m | 3 m x 4.57 m |
| Main Level | Bathroom | 1.57 m | 1.5 m | 1.57 m x 1.5 m |
| Main Level | Office | 3.51 m | 3.28 m | 3.51 m x 3.28 m |
| Main Level | Dining Room | 5.61 m | 3.61 m | 5.61 m x 3.61 m |
| Main Level | Kitchen | 3.51 m | 4.06 m | 3.51 m x 4.06 m |
| Main Level | Eating Area | 3.51 m | 2.72 m | 3.51 m x 2.72 m |
| Main Level | Living Room | 5.61 m | 5.26 m | 5.61 m x 5.26 m |
https://www.realtor.ca/real-estate/29003357/90-spitfire-drive-hamilton-mount-hope-mount-hope
Chris Knighton
Salesperson
1266 South Service Road Unit A2-1 Unit B
Stoney Creek, Ontario L8E 5R9

