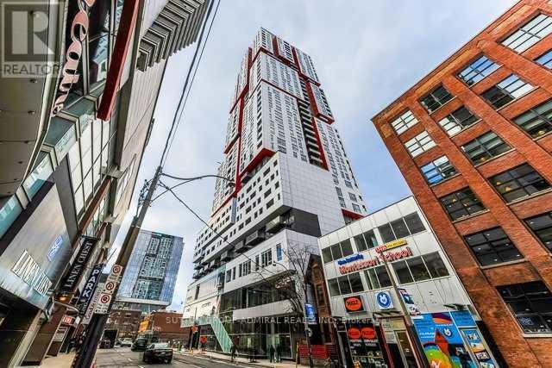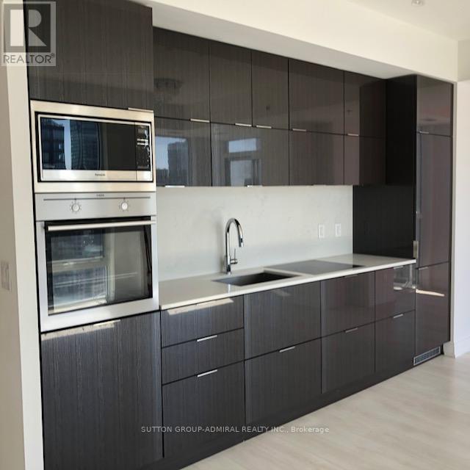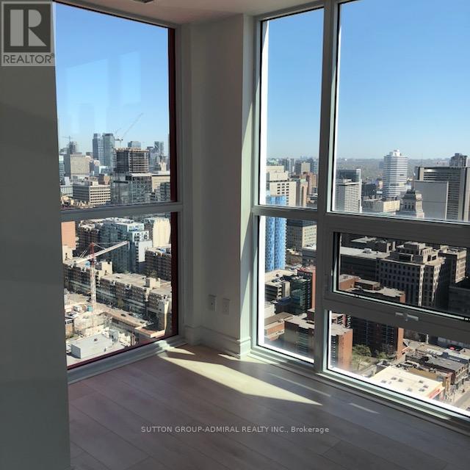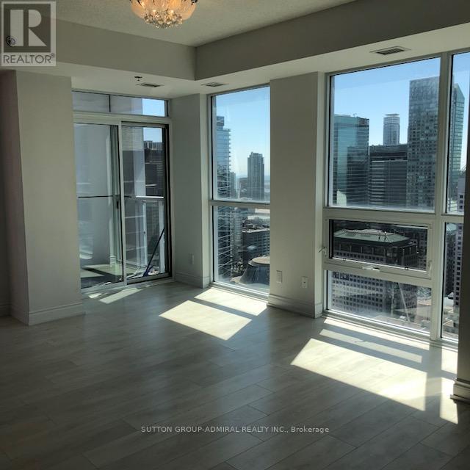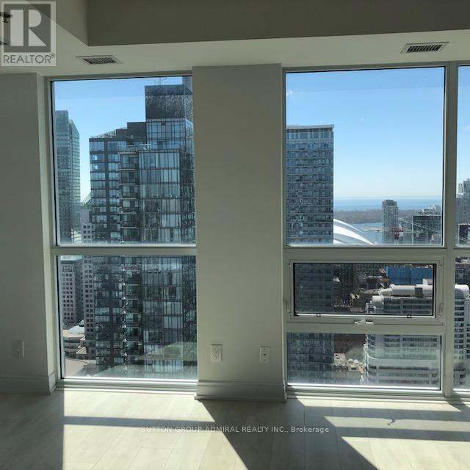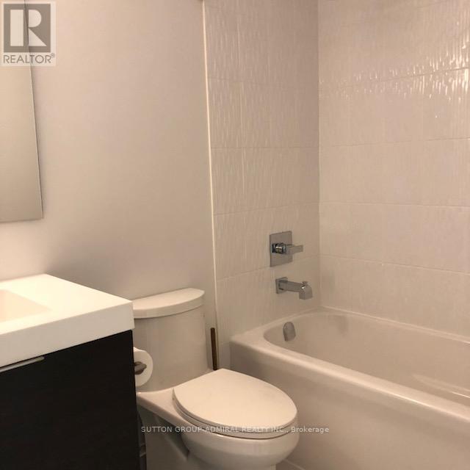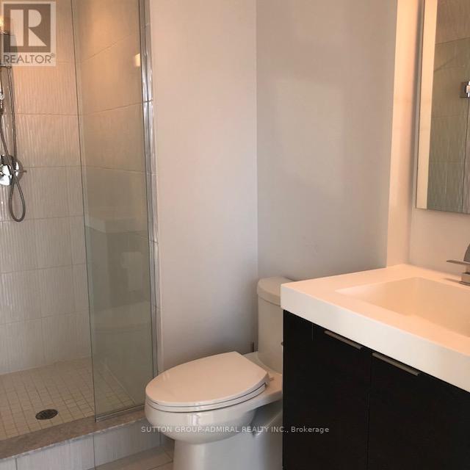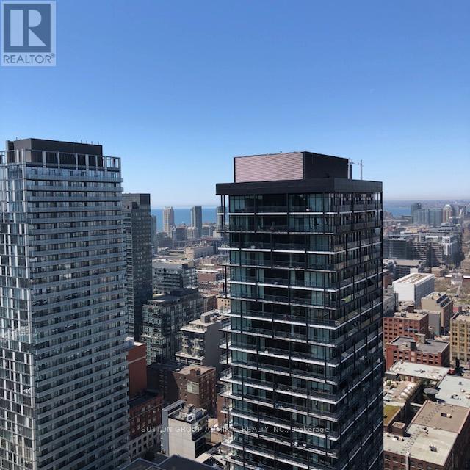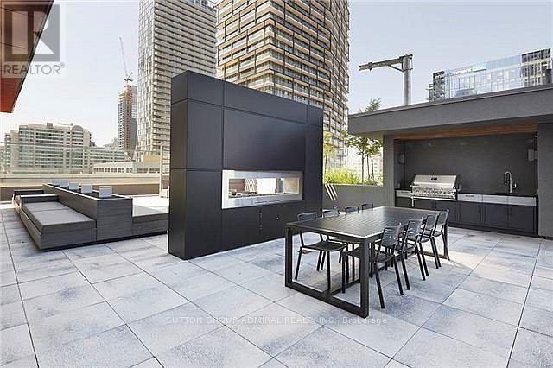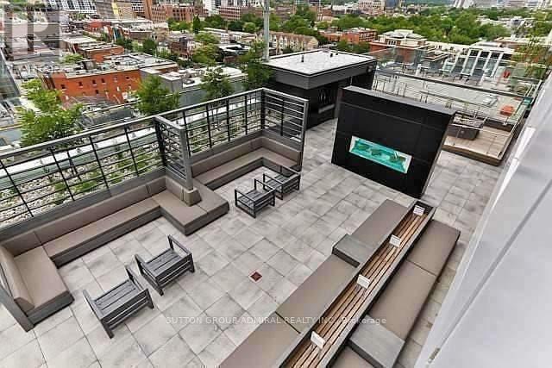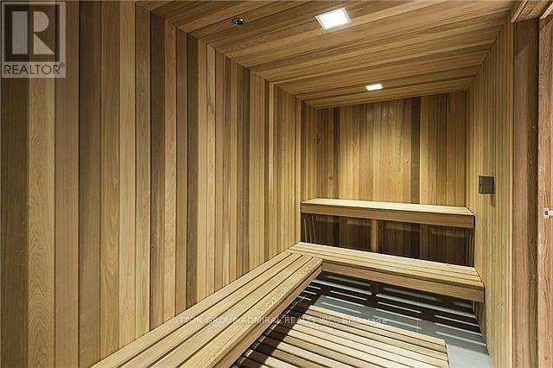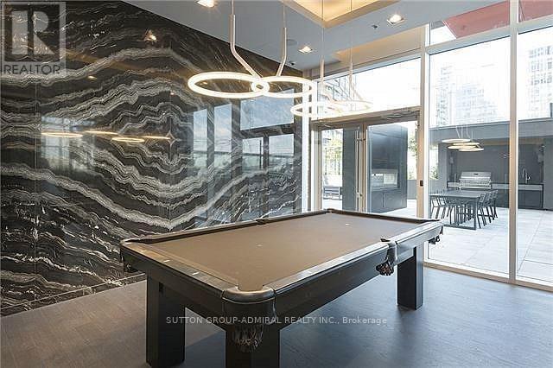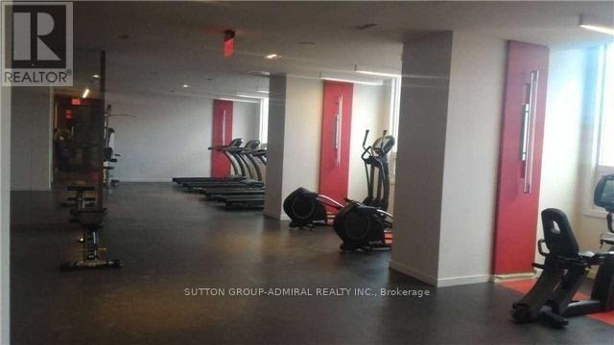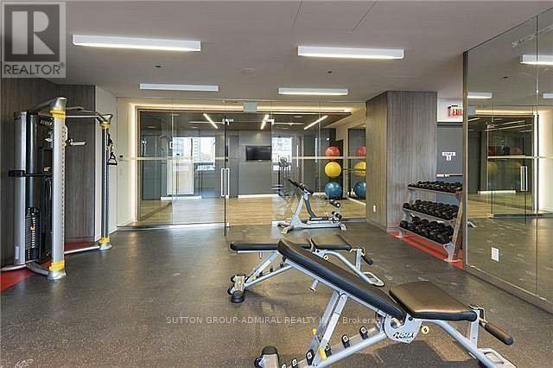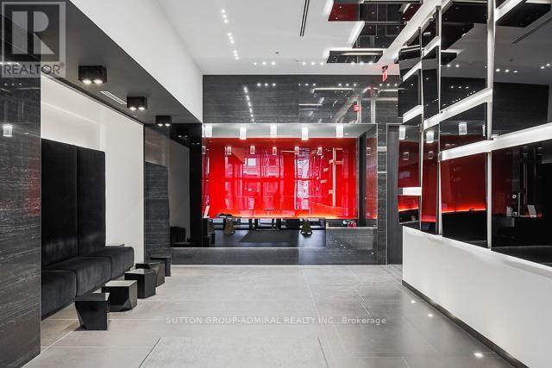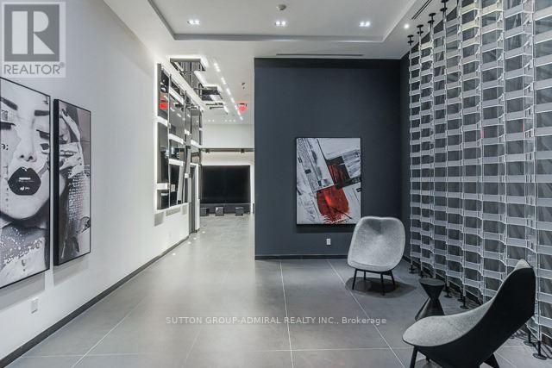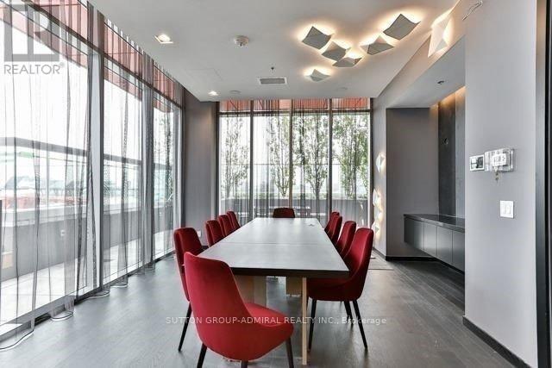3804 - 318 Richmond Street W Toronto, Ontario M5V 0B4
3 Bedroom
2 Bathroom
900 - 999 sqft
Central Air Conditioning
Forced Air
$3,550 Monthly
Spectacular High Floor, Corner 2 Bedroom + Den Suite With Expansive City And Lake Views.Upgraded Designer Kitchen Cabinetry With Stainless Steel Appliances, Stone Counter Tops & An Under-Mount Sink. Bright Floor-To-Ceiling Windows With Laminate Flooring Thru-Out. A Spacious Sized Master Bedroom With A 3-Piece En-Suite & Walk-In Closet. Steps To Toronto's Financial & Entertainment Districts Including The Underground P.A.T.H. (id:60365)
Property Details
| MLS® Number | C12468702 |
| Property Type | Single Family |
| Community Name | Waterfront Communities C1 |
| Features | Balcony, Carpet Free |
| ParkingSpaceTotal | 1 |
Building
| BathroomTotal | 2 |
| BedroomsAboveGround | 2 |
| BedroomsBelowGround | 1 |
| BedroomsTotal | 3 |
| Age | 0 To 5 Years |
| Amenities | Security/concierge, Exercise Centre, Recreation Centre, Party Room, Storage - Locker |
| Appliances | Cooktop, Dryer, Jacuzzi, Washer, Refrigerator |
| CoolingType | Central Air Conditioning |
| ExteriorFinish | Brick |
| FlooringType | Laminate |
| HeatingFuel | Natural Gas |
| HeatingType | Forced Air |
| SizeInterior | 900 - 999 Sqft |
| Type | Apartment |
Parking
| Underground | |
| Garage |
Land
| Acreage | No |
Rooms
| Level | Type | Length | Width | Dimensions |
|---|---|---|---|---|
| Ground Level | Living Room | 6.86 m | 4.27 m | 6.86 m x 4.27 m |
| Ground Level | Dining Room | 6.86 m | 4.27 m | 6.86 m x 4.27 m |
| Ground Level | Kitchen | 6.86 m | 4.27 m | 6.86 m x 4.27 m |
| Ground Level | Primary Bedroom | 3.67 m | 3.05 m | 3.67 m x 3.05 m |
| Ground Level | Bedroom 2 | 3.05 m | 3.05 m | 3.05 m x 3.05 m |
| Ground Level | Den | 2.13 m | 1.83 m | 2.13 m x 1.83 m |
Joshua Chait
Salesperson
Sutton Group-Admiral Realty Inc.
1881 Steeles Ave. W.
Toronto, Ontario M3H 5Y4
1881 Steeles Ave. W.
Toronto, Ontario M3H 5Y4

