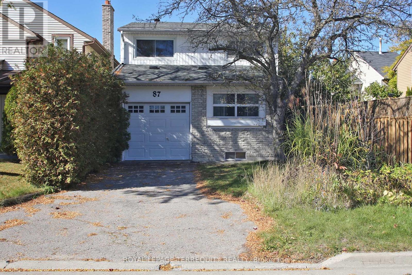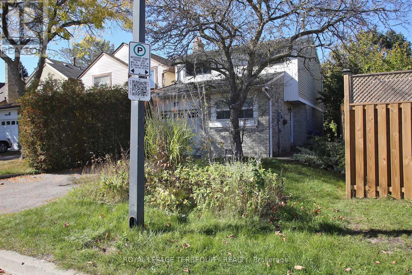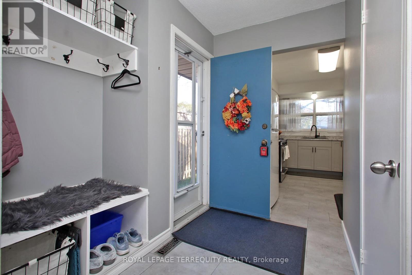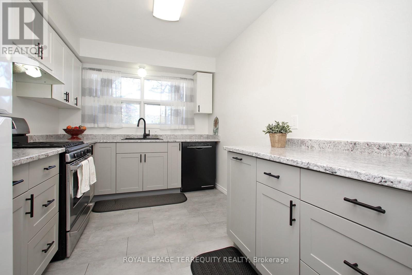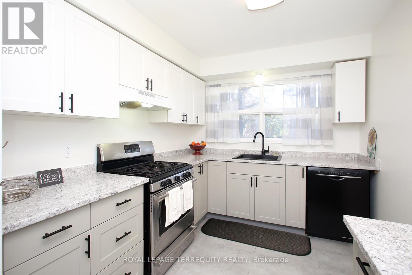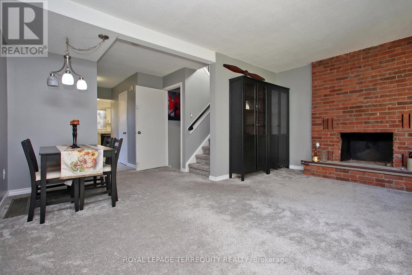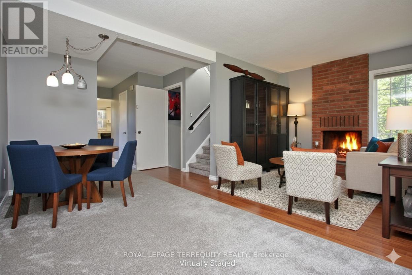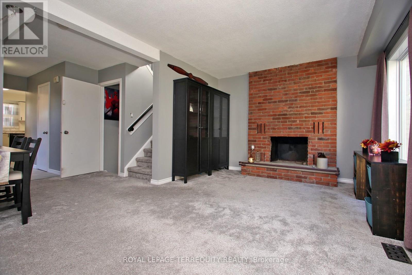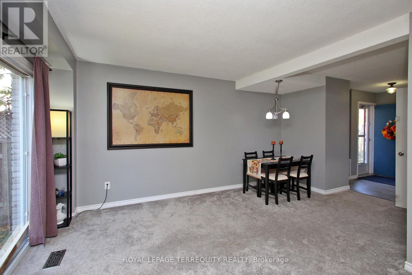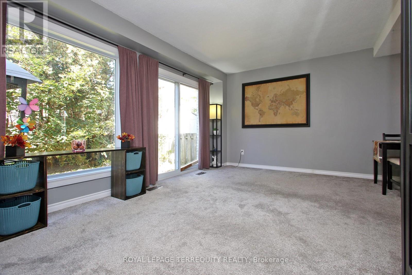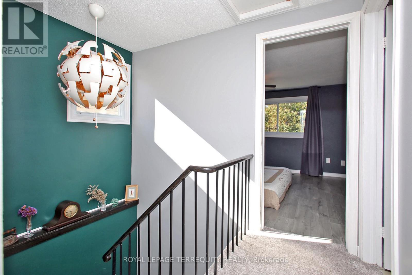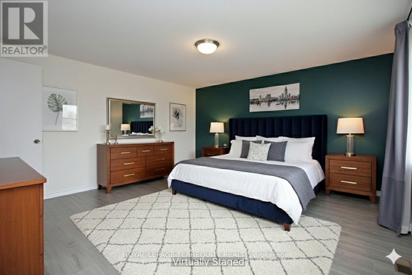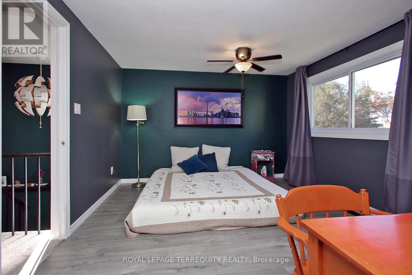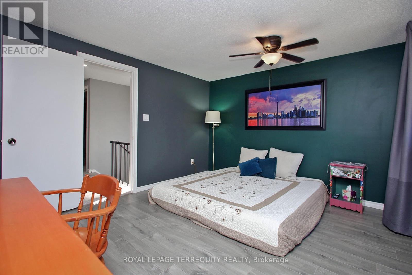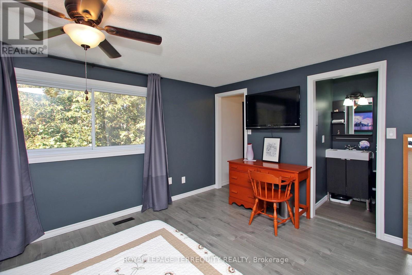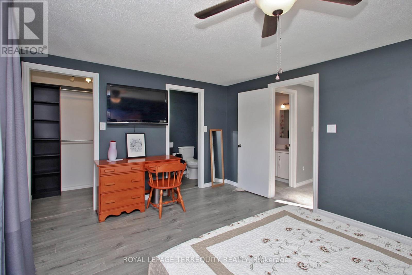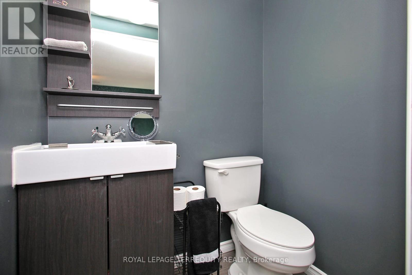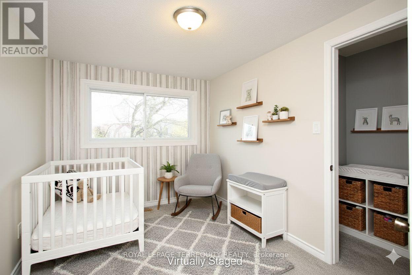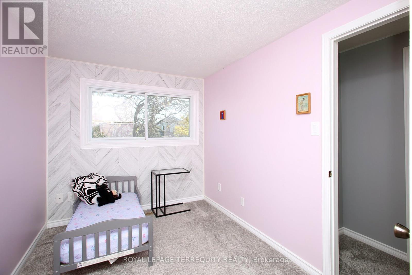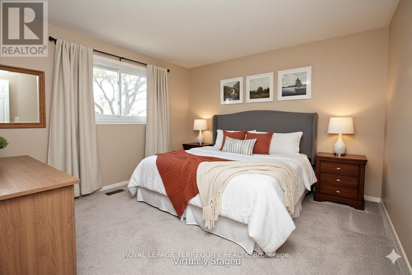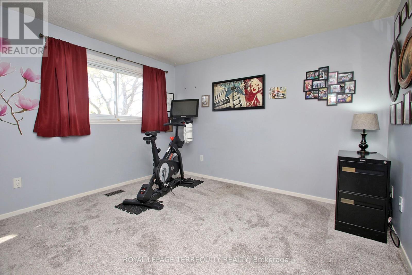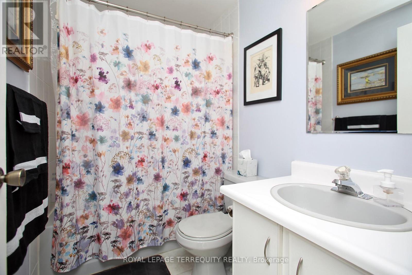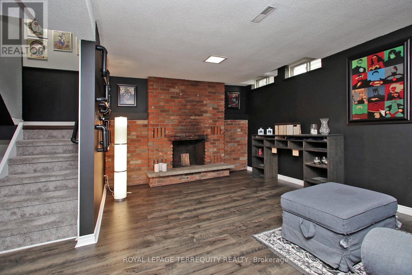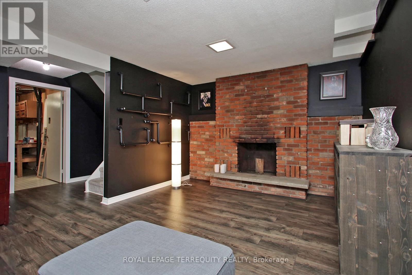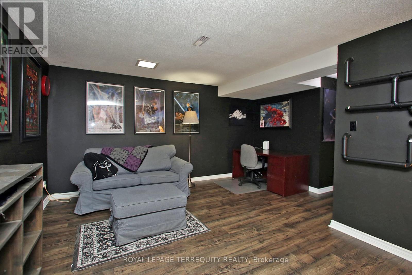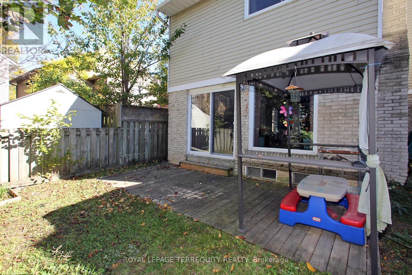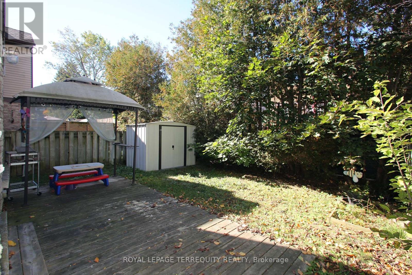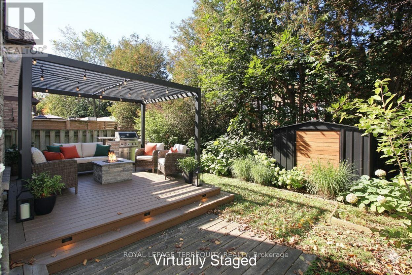87 Andrea Road Ajax, Ontario L1S 3W1
$699,000
This charming detached home is perfect for first-time buyers, empty nesters, or anyone looking for a great starter home in a prime location. Situated on a desirable corner lot just steps from the lake, waterfront trail, and a beautiful park, this property offers the best of outdoor living. Hello, morning walks & lakeside picnics. Surrounded by mature trees, it features three spacious bedrooms and two stone fireplaces that add warmth and character. Conveniently located close to top-rated schools, hospitals, and shopping, this home truly has it all-comfort, convenience, and a lifestyle you'll love. Enjoy a finished basement for extra family fun and a yard with mature trees. You're minutes from Ajax GO Station and the 401, making the commute a breeze. Shopping, groceries, and the hospital are all super close! It's the perfect blend of lakeside serenity and urban convenience. Come find your happy place! (id:60365)
Property Details
| MLS® Number | E12468759 |
| Property Type | Single Family |
| Community Name | South East |
| AmenitiesNearBy | Hospital, Park, Public Transit, Schools |
| EquipmentType | Water Heater |
| Features | Conservation/green Belt, Gazebo |
| ParkingSpaceTotal | 3 |
| RentalEquipmentType | Water Heater |
| Structure | Shed |
Building
| BathroomTotal | 3 |
| BedroomsAboveGround | 3 |
| BedroomsTotal | 3 |
| Appliances | Dishwasher, Dryer, Stove, Washer, Window Coverings, Refrigerator |
| BasementDevelopment | Finished |
| BasementType | Full (finished) |
| ConstructionStyleAttachment | Detached |
| CoolingType | Central Air Conditioning |
| ExteriorFinish | Aluminum Siding, Brick |
| FireplacePresent | Yes |
| FireplaceTotal | 2 |
| FoundationType | Poured Concrete |
| HalfBathTotal | 2 |
| HeatingFuel | Natural Gas |
| HeatingType | Forced Air |
| StoriesTotal | 2 |
| SizeInterior | 1100 - 1500 Sqft |
| Type | House |
| UtilityWater | Municipal Water |
Parking
| Attached Garage | |
| Garage |
Land
| Acreage | No |
| FenceType | Fenced Yard |
| LandAmenities | Hospital, Park, Public Transit, Schools |
| Sewer | Sanitary Sewer |
| SizeDepth | 68 Ft ,9 In |
| SizeFrontage | 34 Ft ,10 In |
| SizeIrregular | 34.9 X 68.8 Ft |
| SizeTotalText | 34.9 X 68.8 Ft |
Rooms
| Level | Type | Length | Width | Dimensions |
|---|---|---|---|---|
| Second Level | Primary Bedroom | 4.08 m | 3.06 m | 4.08 m x 3.06 m |
| Second Level | Bedroom 2 | 3.04 m | 3.47 m | 3.04 m x 3.47 m |
| Second Level | Bedroom 3 | 2.35 m | 3.2 m | 2.35 m x 3.2 m |
| Basement | Recreational, Games Room | 4.45 m | 4.82 m | 4.45 m x 4.82 m |
| Basement | Utility Room | 6.3 m | 2.62 m | 6.3 m x 2.62 m |
| Main Level | Dining Room | 2.87 m | 4.82 m | 2.87 m x 4.82 m |
| Ground Level | Kitchen | 3.23 m | 2.62 m | 3.23 m x 2.62 m |
| Ground Level | Living Room | 5.09 m | 4.82 m | 5.09 m x 4.82 m |
https://www.realtor.ca/real-estate/29003381/87-andrea-road-ajax-south-east-south-east
Caroline M. Crawford
Salesperson
293 Eglinton Ave East
Toronto, Ontario M4P 1L3
Samantha Crawford
Salesperson
293 Eglinton Ave East
Toronto, Ontario M4P 1L3

