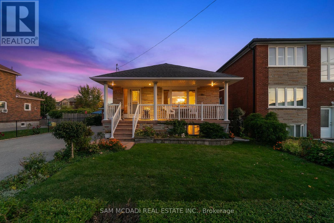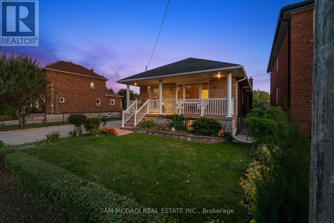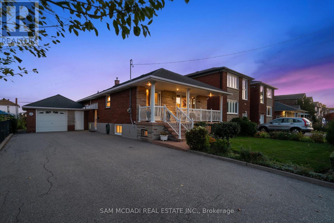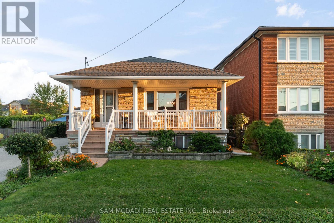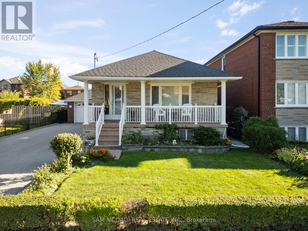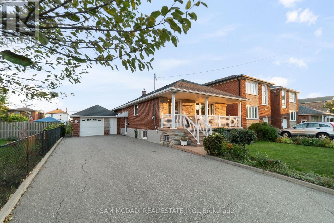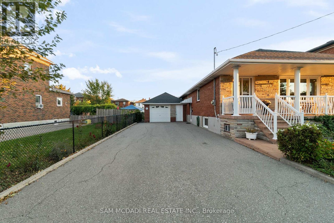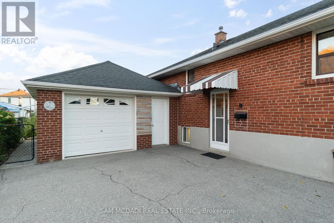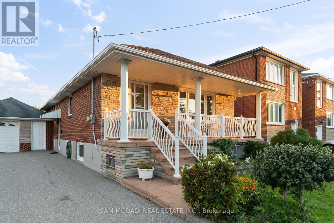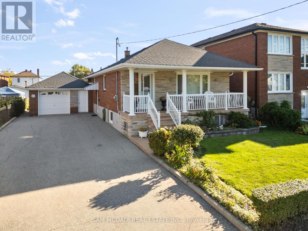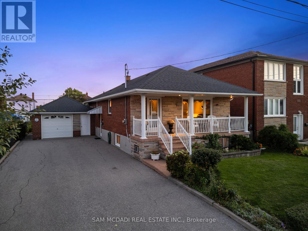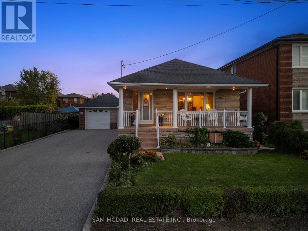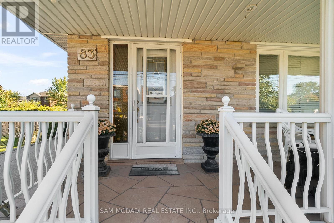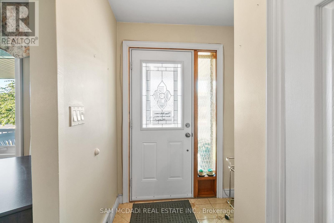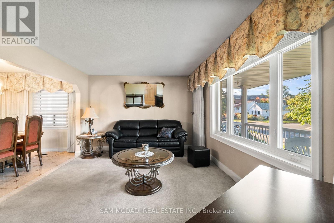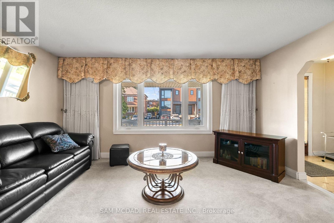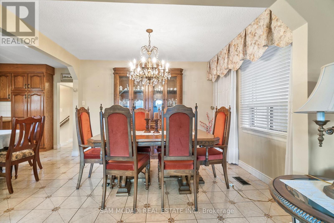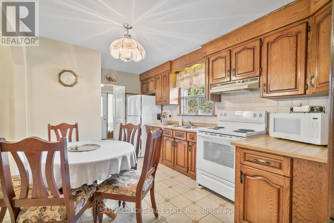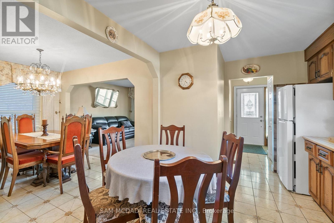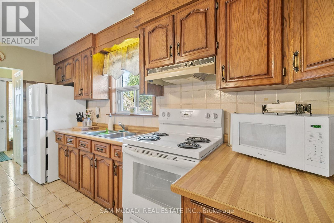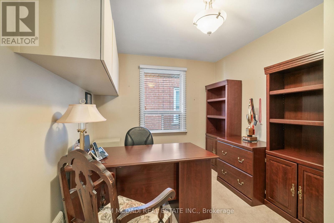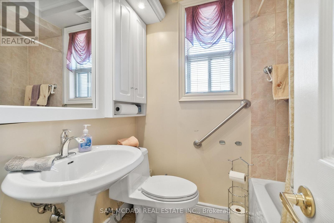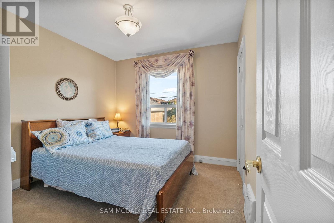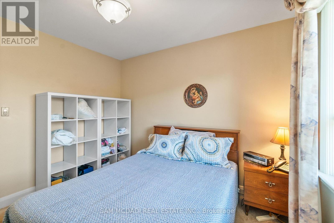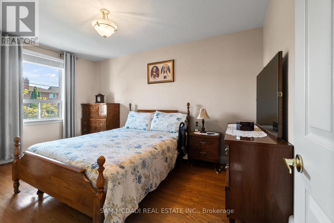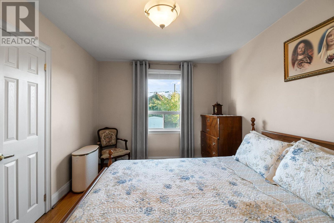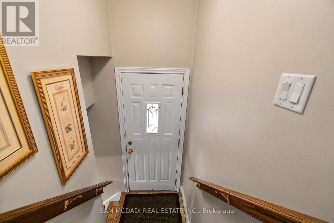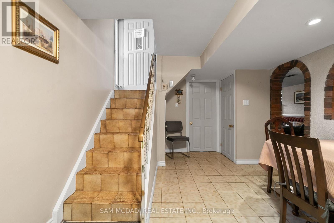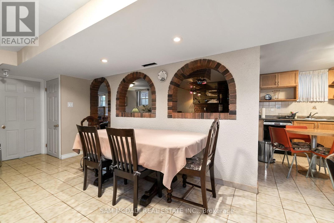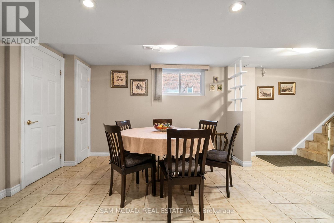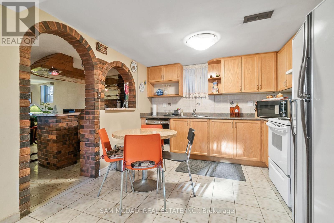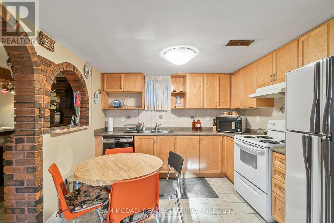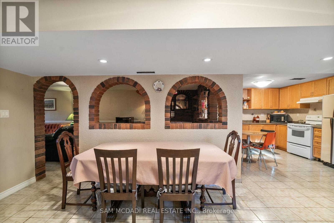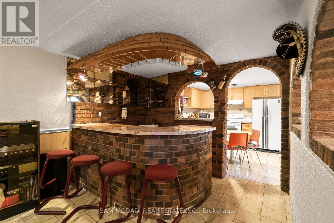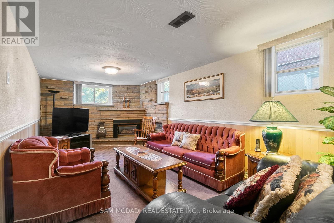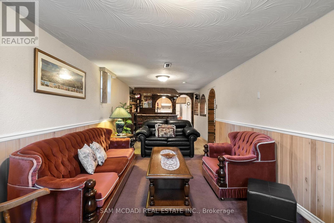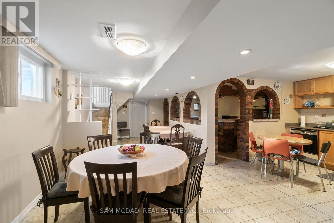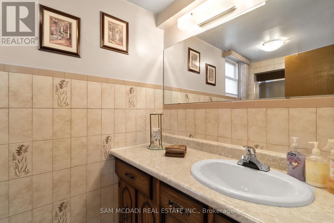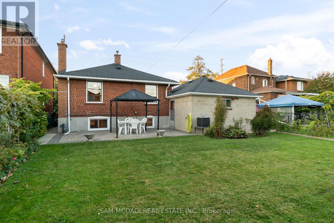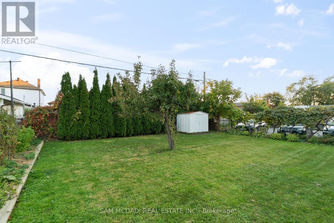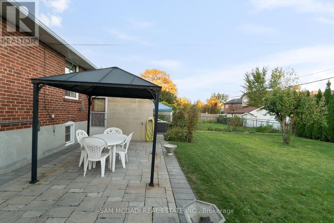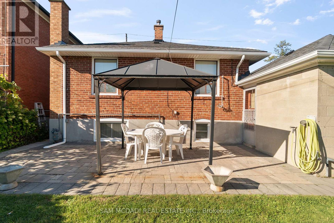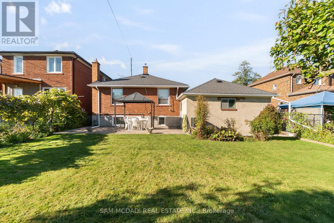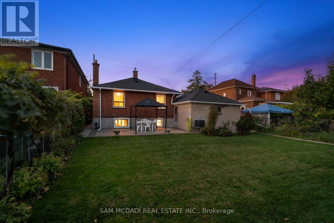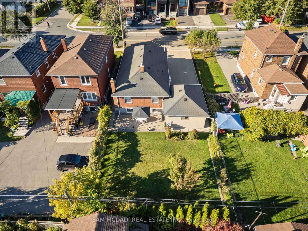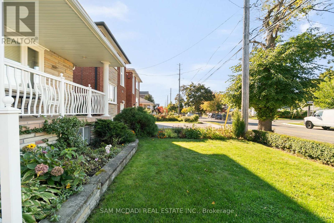83 Evans Avenue Toronto, Ontario M8Z 1H7
$1,399,000
Welcome to 83 Evans Avenue, Toronto - an elegant raised bungalow on a rare 49' x 125' lot that blends classic curb appeal with refined old-world charm; the main floor offers three well-proportioned bedrooms including a bright primary bedroom, a welcoming living and dining area with large windows and a functional kitchen suited to everyday family life. Descend to a fully finished basement that reads like a thoughtfully curated European retreat, where graceful arches, textured stonework and a dramatic stone feature wall frame with a built-in bar, and a gas fireplace anchors a warm, intimate gathering space perfect for entertaining or quiet evenings. Finishes and detailing throughout the lower level evoke an old-world aesthetic married to modern comfort, offering flexible living space for a media room, home office or guest suite while providing abundant storage and laundry. Outside, the deep, private lot with mature trees includes a garden shed, a charming gazebo, driveway parking and an attached garage, creating generous outdoor and parking options with room to expand. Nestled close to schools, parks, transit and shopping, this property delivers comfortable single-level living with exceptional lower-level accommodations and timeless character - book your private showing today. (id:60365)
Property Details
| MLS® Number | W12468739 |
| Property Type | Single Family |
| Community Name | Mimico |
| AmenitiesNearBy | Hospital, Park, Place Of Worship, Public Transit, Schools |
| EquipmentType | Water Heater |
| Features | Gazebo |
| ParkingSpaceTotal | 7 |
| RentalEquipmentType | Water Heater |
| Structure | Shed |
Building
| BathroomTotal | 2 |
| BedroomsAboveGround | 3 |
| BedroomsTotal | 3 |
| Amenities | Fireplace(s) |
| Appliances | Water Meter, Window Coverings |
| ArchitecturalStyle | Raised Bungalow |
| BasementDevelopment | Finished |
| BasementType | Full (finished) |
| ConstructionStyleAttachment | Detached |
| CoolingType | Central Air Conditioning |
| ExteriorFinish | Brick |
| FireplacePresent | Yes |
| FireplaceTotal | 1 |
| FireplaceType | Insert |
| FlooringType | Tile, Hardwood |
| FoundationType | Concrete, Block |
| HalfBathTotal | 1 |
| HeatingFuel | Natural Gas |
| HeatingType | Forced Air |
| StoriesTotal | 1 |
| SizeInterior | 700 - 1100 Sqft |
| Type | House |
| UtilityWater | Municipal Water |
Parking
| Attached Garage | |
| Garage |
Land
| Acreage | No |
| LandAmenities | Hospital, Park, Place Of Worship, Public Transit, Schools |
| Sewer | Sanitary Sewer |
| SizeDepth | 125 Ft |
| SizeFrontage | 49 Ft |
| SizeIrregular | 49 X 125 Ft |
| SizeTotalText | 49 X 125 Ft |
Rooms
| Level | Type | Length | Width | Dimensions |
|---|---|---|---|---|
| Basement | Kitchen | 3.23 m | 3.19 m | 3.23 m x 3.19 m |
| Basement | Dining Room | 8.06 m | 3.25 m | 8.06 m x 3.25 m |
| Basement | Recreational, Games Room | 7.98 m | 3.16 m | 7.98 m x 3.16 m |
| Basement | Eating Area | 1.89 m | 3.04 m | 1.89 m x 3.04 m |
| Main Level | Kitchen | 4.55 m | 2.92 m | 4.55 m x 2.92 m |
| Main Level | Dining Room | 2.66 m | 3.58 m | 2.66 m x 3.58 m |
| Main Level | Living Room | 3.54 m | 4.72 m | 3.54 m x 4.72 m |
| Main Level | Primary Bedroom | 4.26 m | 2.95 m | 4.26 m x 2.95 m |
| Main Level | Bedroom 2 | 3.16 m | 2.93 m | 3.16 m x 2.93 m |
| Main Level | Bedroom 3 | 2.72 m | 3.59 m | 2.72 m x 3.59 m |
Utilities
| Cable | Installed |
| Electricity | Installed |
| Sewer | Installed |
https://www.realtor.ca/real-estate/29003479/83-evans-avenue-toronto-mimico-mimico
Sam Allan Mcdadi
Salesperson
110 - 5805 Whittle Rd
Mississauga, Ontario L4Z 2J1

