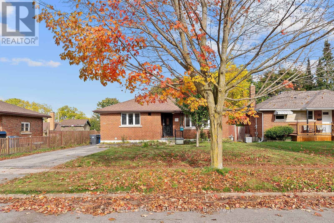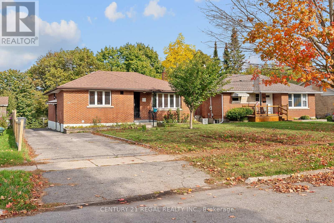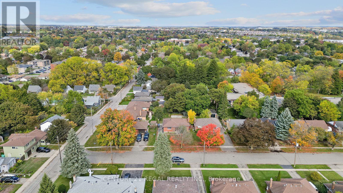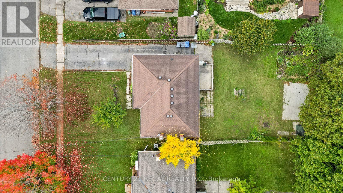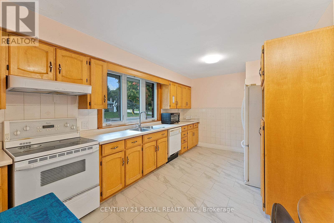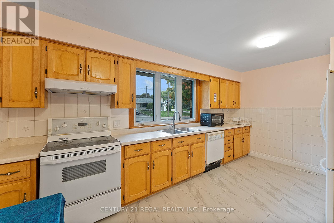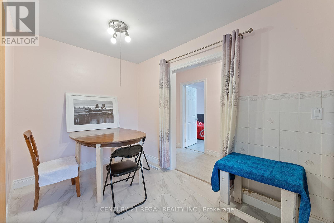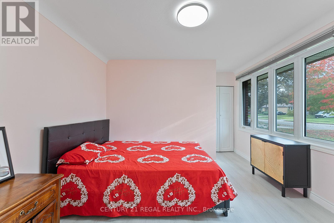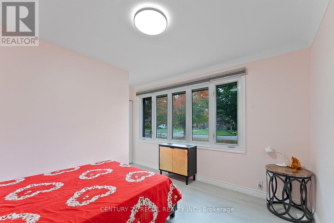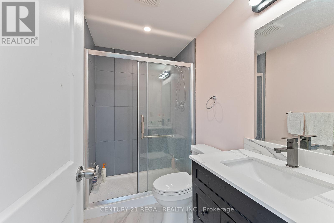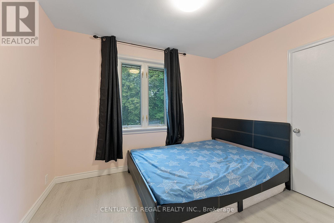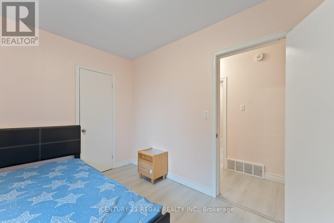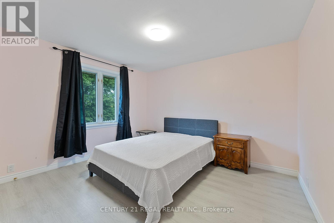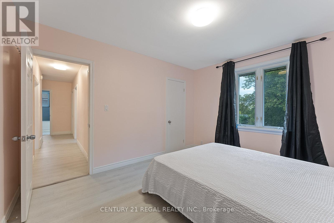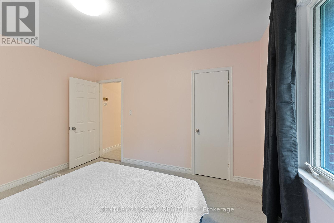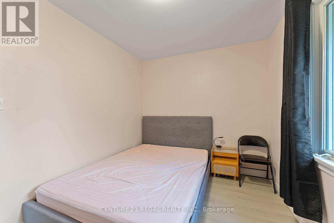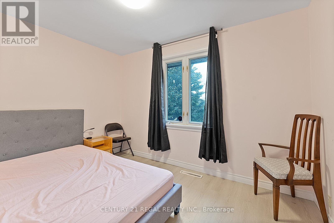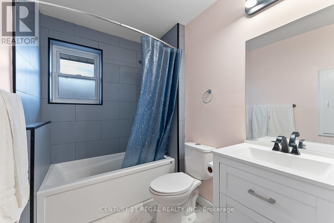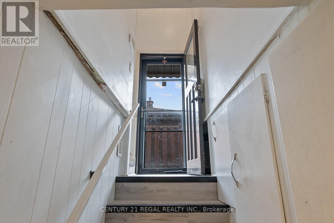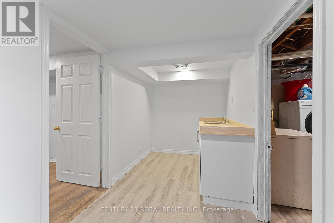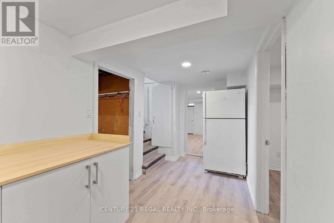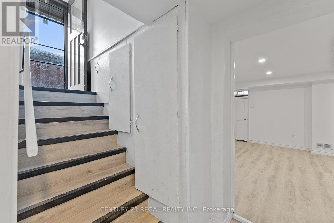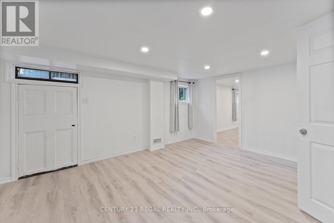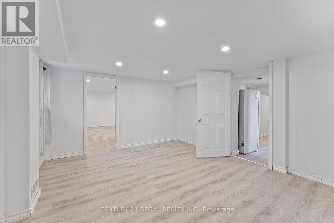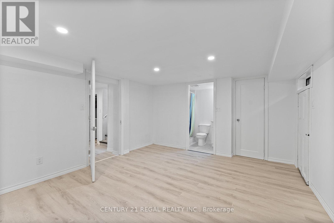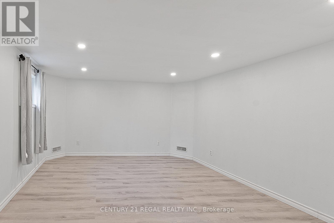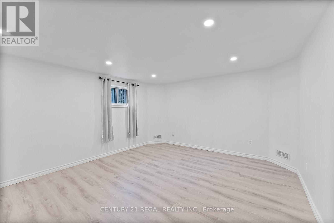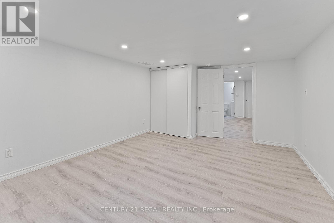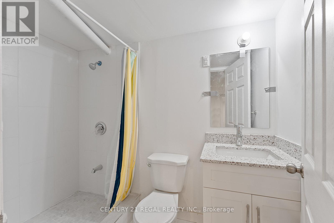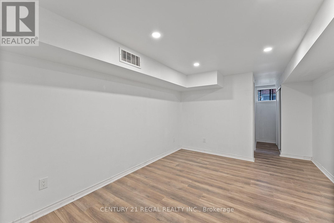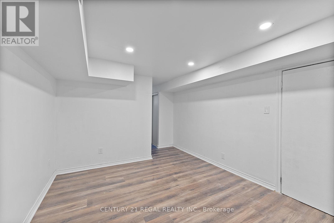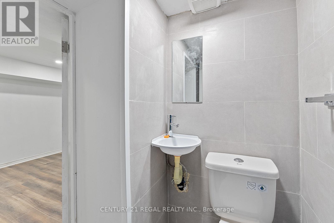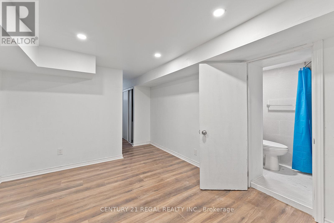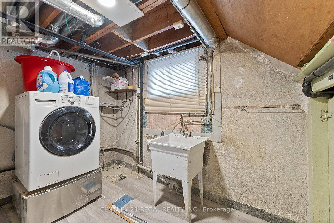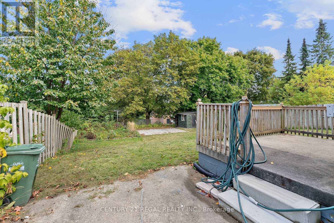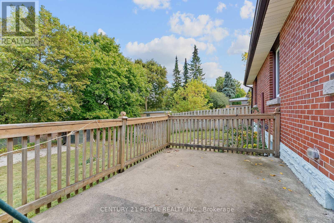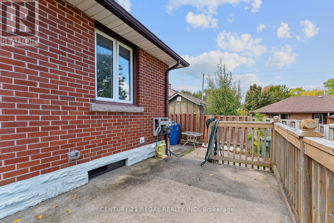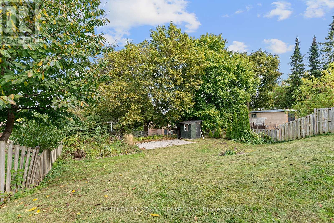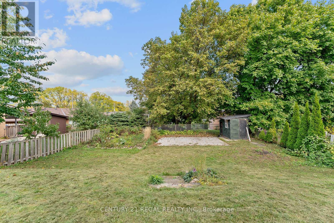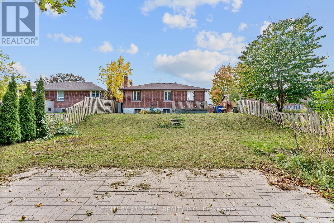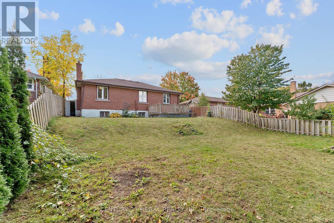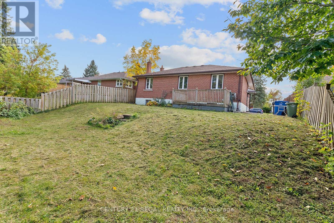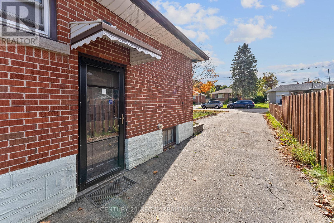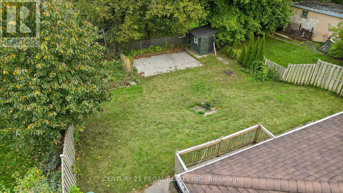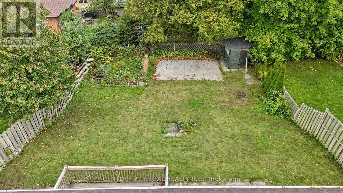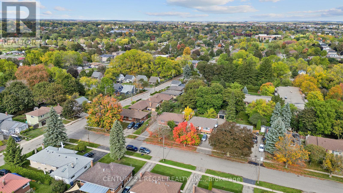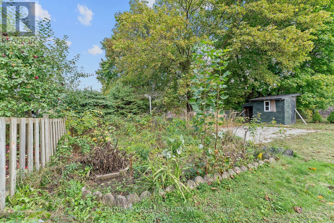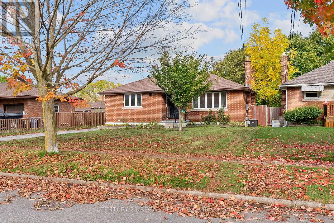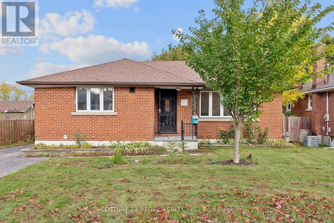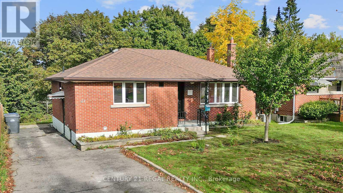21 Louisa Drive Guelph, Ontario N1E 4T4
$700,000
Not your average Guelph bungalow. This one pays you back Welcome to 21 Louisa Drive - an updated, turn-key home sitting on one of the biggest private lots in Guelph's St. George's neighbourhood. It's, income-producing, and built for people who don't just want to live in their home - they want their home to work for them.Upstairs is, open, and updated - modern finishes, smooth flow, and that easy, single-level lifestyle everyone's after. Downstairs? A completely separate suite with its own entrance, ready to generate serious cash flow from day one. Live upstairs, rent downstairs, or rent both - either way, this place makes money while you sleep.And if you think it stops there - it doesn't. The massive lot gives you the freedom most homes can't: build a garden suite, workshop, or even a second storey. There's space to grow, to invest, or to simply enjoy your own private backyard retreat. Only minutes to downtown Guelph, shopping, top-rated schools, and the University of Guelph, this location hits that rare balance between city convenience and quiet comfort. Perfect for investors, families, students, or anyone who understands that land and location never go out of style. This isn't just an updated bungalow - it's a cash-flowing lifestyle upgrade on a piece of land that's getting harder to find every year.So, the real question is:Will you just live here... or will you profit here? (id:60365)
Property Details
| MLS® Number | X12468696 |
| Property Type | Single Family |
| Neigbourhood | Saint George's Neighbourhood Group |
| Community Name | St. George's |
| ParkingSpaceTotal | 5 |
Building
| BathroomTotal | 4 |
| BedroomsAboveGround | 4 |
| BedroomsBelowGround | 2 |
| BedroomsTotal | 6 |
| Appliances | Dishwasher, Dryer, Stove, Washer, Two Refrigerators |
| ArchitecturalStyle | Bungalow |
| BasementDevelopment | Finished |
| BasementFeatures | Separate Entrance |
| BasementType | N/a (finished) |
| ConstructionStyleAttachment | Detached |
| CoolingType | Central Air Conditioning |
| ExteriorFinish | Brick |
| FlooringType | Tile, Laminate |
| FoundationType | Concrete |
| HeatingFuel | Natural Gas |
| HeatingType | Forced Air |
| StoriesTotal | 1 |
| SizeInterior | 700 - 1100 Sqft |
| Type | House |
| UtilityWater | Municipal Water |
Parking
| No Garage |
Land
| Acreage | No |
| Sewer | Sanitary Sewer |
| SizeDepth | 128 Ft |
| SizeFrontage | 52 Ft |
| SizeIrregular | 52 X 128 Ft |
| SizeTotalText | 52 X 128 Ft |
Rooms
| Level | Type | Length | Width | Dimensions |
|---|---|---|---|---|
| Basement | Living Room | 4.69 m | 3.75 m | 4.69 m x 3.75 m |
| Basement | Dining Room | 4.69 m | 3.75 m | 4.69 m x 3.75 m |
| Basement | Bathroom | 2.04 m | 1.3 m | 2.04 m x 1.3 m |
| Basement | Bathroom | 1.49 m | 2.4 m | 1.49 m x 2.4 m |
| Basement | Laundry Room | 2.28 m | 2.49 m | 2.28 m x 2.49 m |
| Basement | Kitchen | 1.95 m | 1.55 m | 1.95 m x 1.55 m |
| Basement | Cold Room | 3.57 m | 2.87 m | 3.57 m x 2.87 m |
| Basement | Bedroom 5 | 3.8 m | 3.6 m | 3.8 m x 3.6 m |
| Basement | Bedroom | 4.81 m | 3.66 m | 4.81 m x 3.66 m |
| Ground Level | Kitchen | 4.74 m | 4.1 m | 4.74 m x 4.1 m |
| Ground Level | Dining Room | 4.74 m | 4.1 m | 4.74 m x 4.1 m |
| Ground Level | Primary Bedroom | 3.94 m | 3.42 m | 3.94 m x 3.42 m |
| Ground Level | Bedroom 2 | 3.24 m | 3.92 m | 3.24 m x 3.92 m |
| Ground Level | Bedroom 3 | 3.28 m | 2.82 m | 3.28 m x 2.82 m |
| Ground Level | Bedroom 4 | 3.51 m | 2.82 m | 3.51 m x 2.82 m |
| Ground Level | Bathroom | 1.62 m | 2.43 m | 1.62 m x 2.43 m |
| Ground Level | Bathroom | 2.44 m | 0.181 m | 2.44 m x 0.181 m |
Utilities
| Cable | Available |
| Electricity | Available |
| Sewer | Available |
https://www.realtor.ca/real-estate/29003525/21-louisa-drive-guelph-st-georges-st-georges
Benny Pang
Salesperson
1291 Queen St W Suite 100
Toronto, Ontario M6K 1L4

