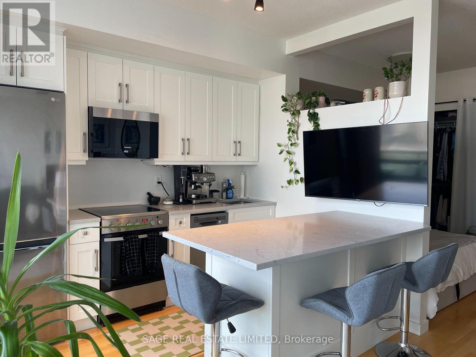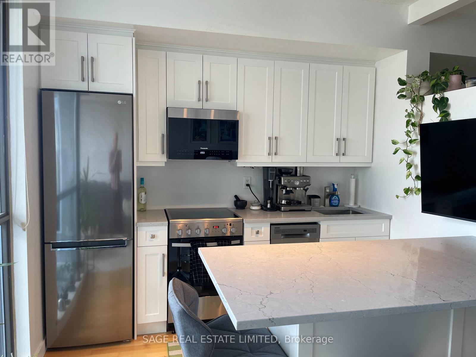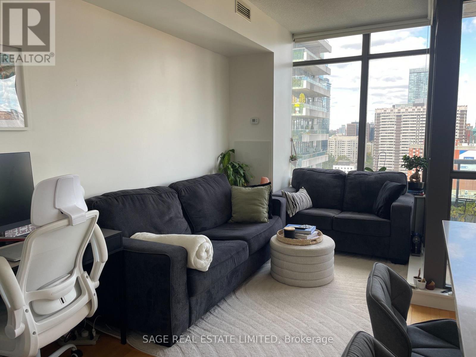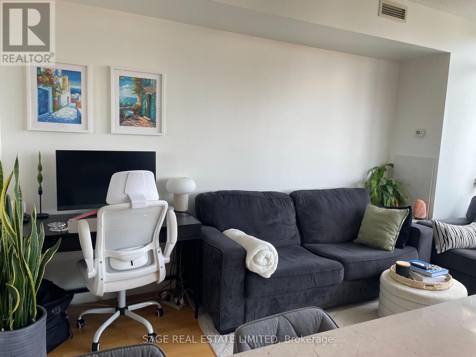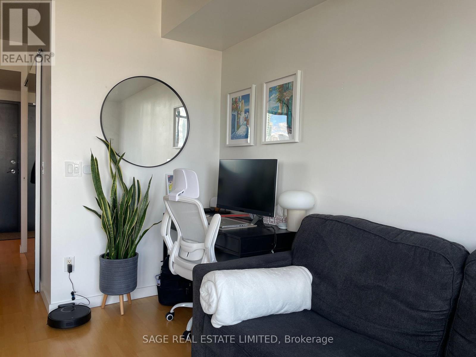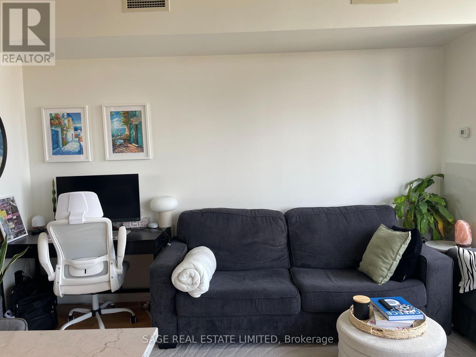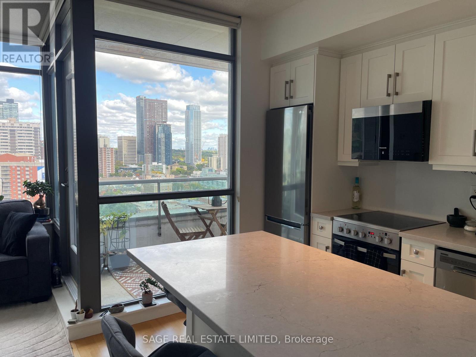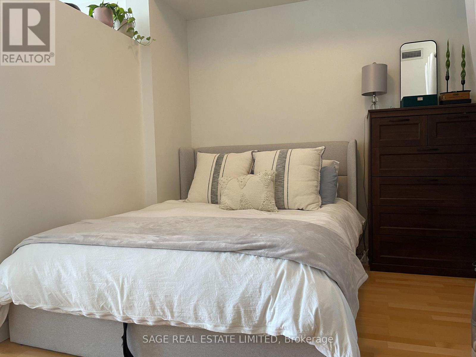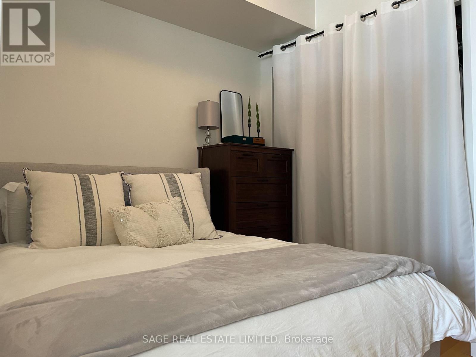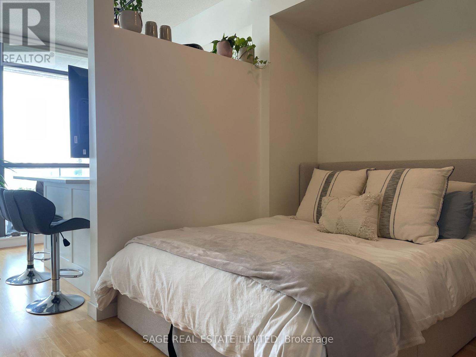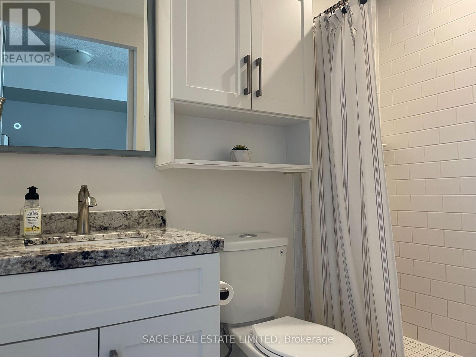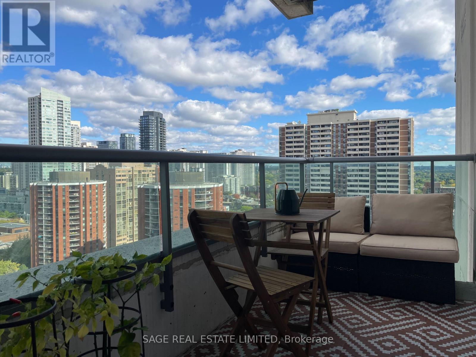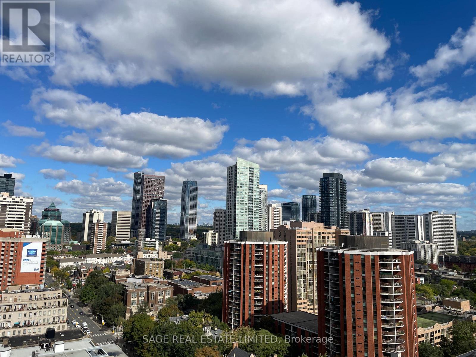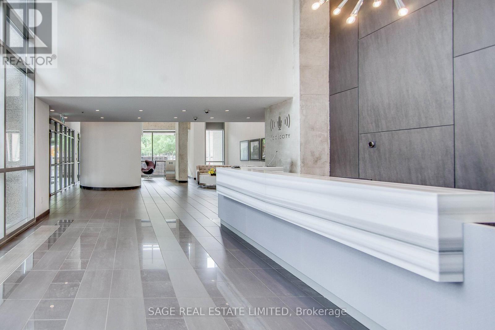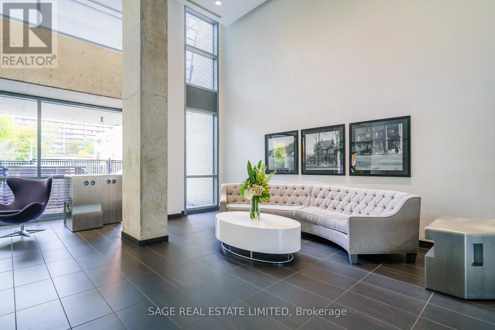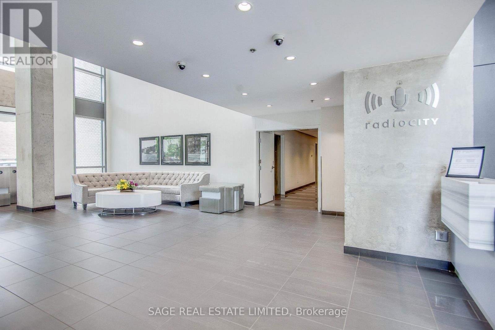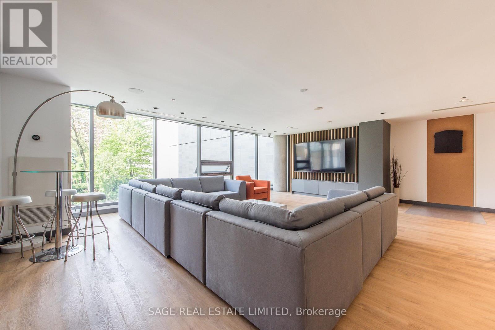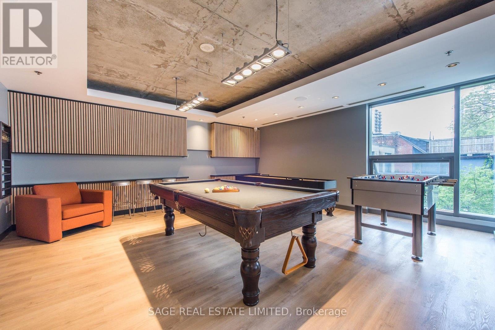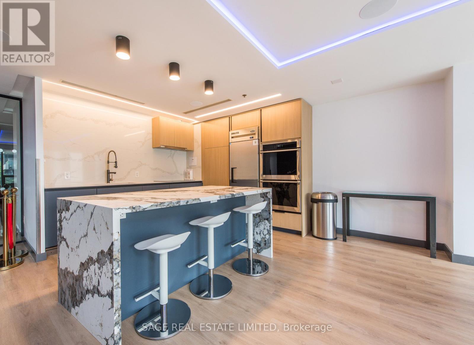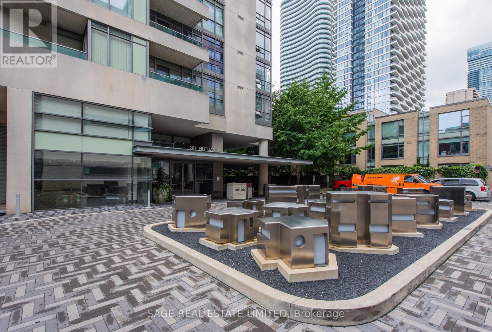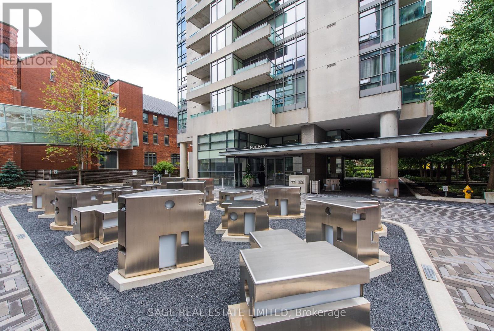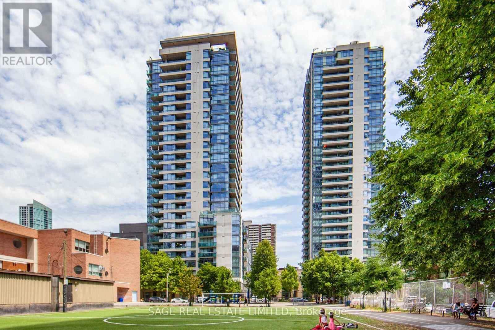2107 - 281 Mutual Street Toronto, Ontario M4Y 1X6
1 Bedroom
1 Bathroom
0 - 499 sqft
Central Air Conditioning
Heat Pump, Not Known
$2,195 Monthly
Well laid out, open concept, one bedroom with large balcony offering sweeping north-east views of the city. A finely executed renovation sets this suite apart offering upgraded appliances, stone countertops and oversized island for dining or cooking up your next masterpiece to entertain friends. Convenience is key being only steps to transit, College Park, Maple Leaf Gardens Loblaws, LCBO, Farm Boy, Allan Gardens, historical Cabbagetown, Yonge and Bloor and more. Don't Miss The 5-Star Facilities W/ upgraded Gym, Party & Meeting Rooms, Visitor Parking & More! (id:60365)
Property Details
| MLS® Number | C12468976 |
| Property Type | Single Family |
| Community Name | Church-Yonge Corridor |
| AmenitiesNearBy | Hospital, Park, Public Transit |
| CommunityFeatures | Pets Allowed With Restrictions, Community Centre |
| Features | Balcony, In Suite Laundry |
Building
| BathroomTotal | 1 |
| BedroomsAboveGround | 1 |
| BedroomsTotal | 1 |
| Age | 16 To 30 Years |
| Amenities | Exercise Centre, Party Room, Visitor Parking, Security/concierge |
| Appliances | Dishwasher, Dryer, Microwave, Stove, Washer, Refrigerator |
| BasementType | None |
| CoolingType | Central Air Conditioning |
| ExteriorFinish | Concrete |
| FireProtection | Smoke Detectors |
| FlooringType | Laminate |
| HeatingFuel | Electric, Natural Gas |
| HeatingType | Heat Pump, Not Known |
| SizeInterior | 0 - 499 Sqft |
| Type | Apartment |
Parking
| No Garage |
Land
| Acreage | No |
| LandAmenities | Hospital, Park, Public Transit |
Rooms
| Level | Type | Length | Width | Dimensions |
|---|---|---|---|---|
| Main Level | Living Room | 4.58 m | 2.54 m | 4.58 m x 2.54 m |
| Main Level | Dining Room | 4.58 m | 2.54 m | 4.58 m x 2.54 m |
| Main Level | Kitchen | 2.84 m | 2.24 m | 2.84 m x 2.24 m |
| Main Level | Bedroom | 2.68 m | 2.26 m | 2.68 m x 2.26 m |
Brian Elder
Salesperson
Sage Real Estate Limited
2010 Yonge Street
Toronto, Ontario M4S 1Z9
2010 Yonge Street
Toronto, Ontario M4S 1Z9

