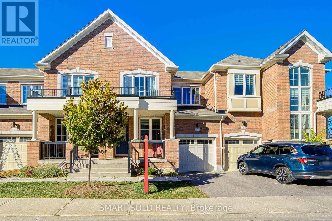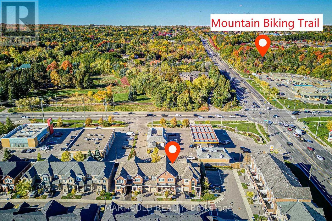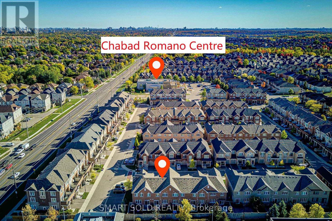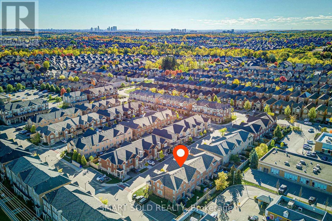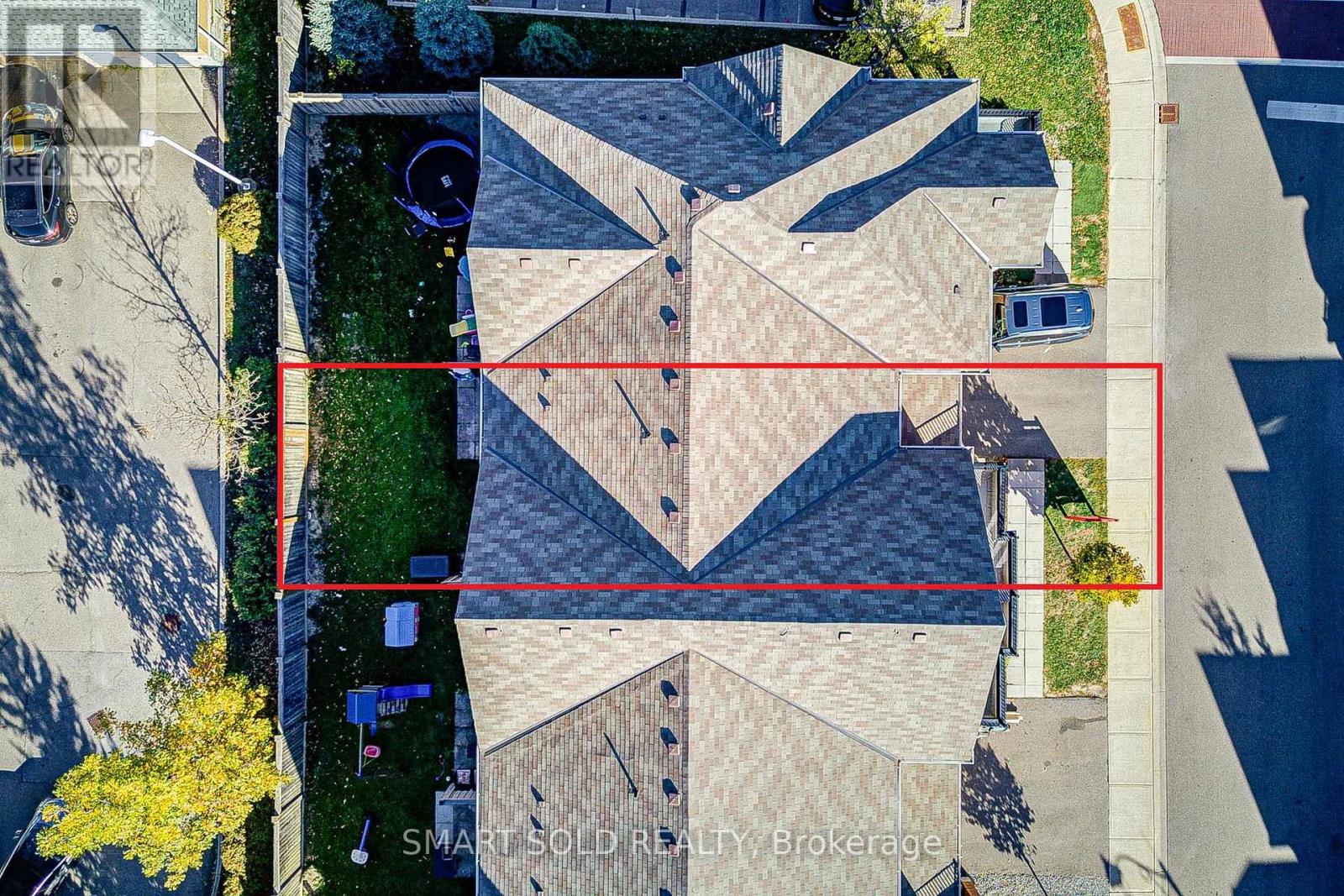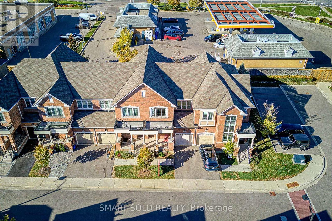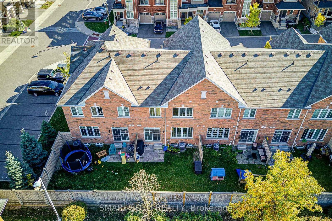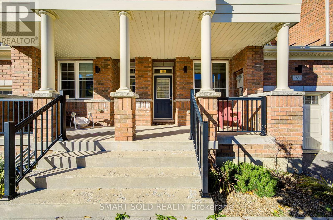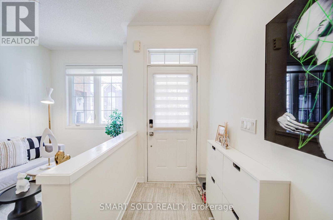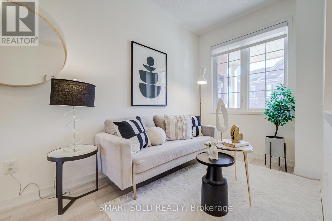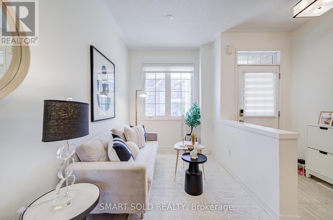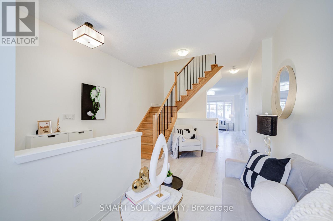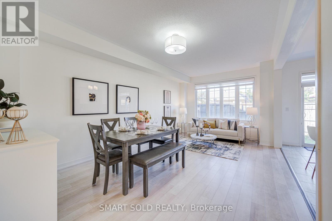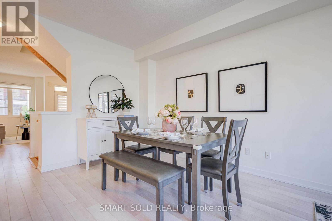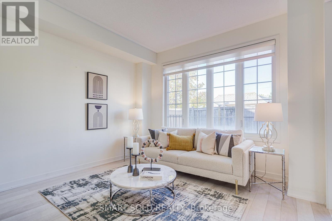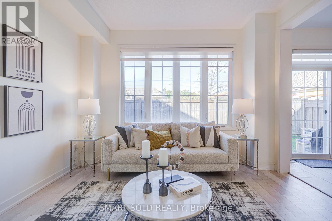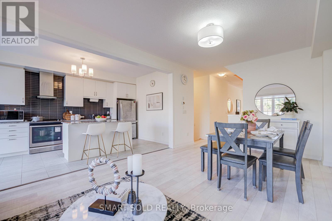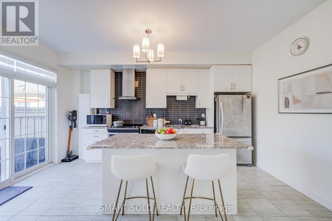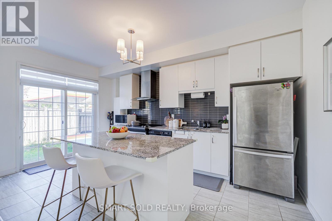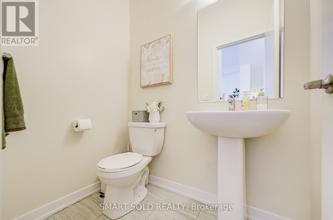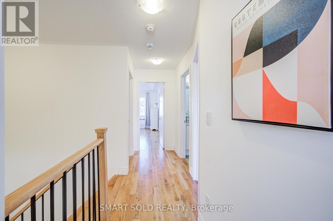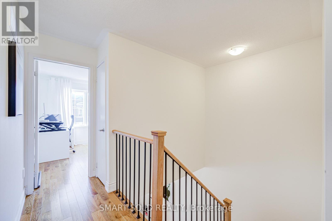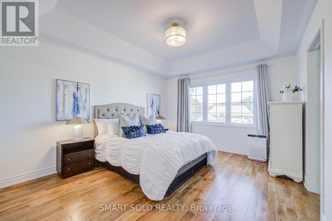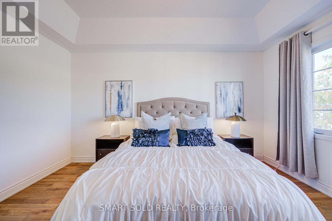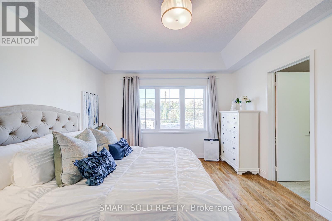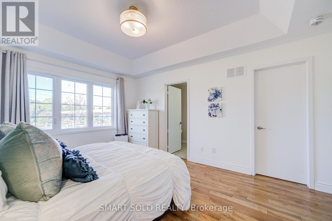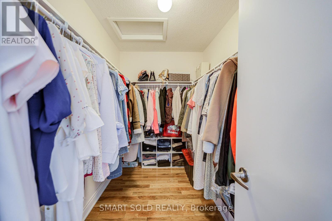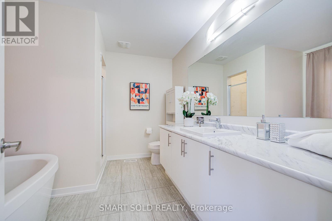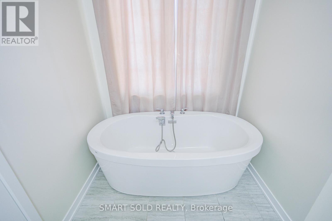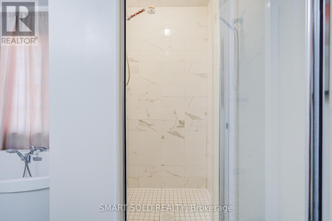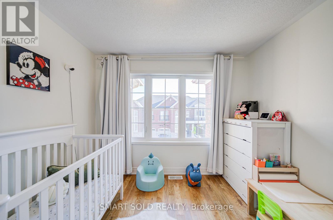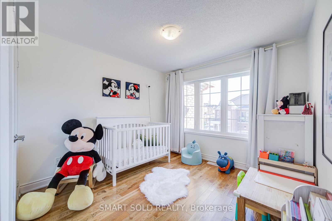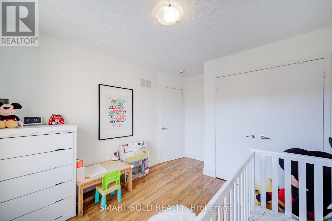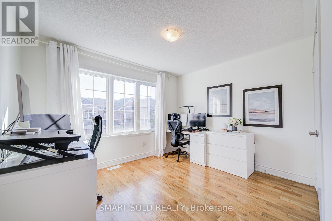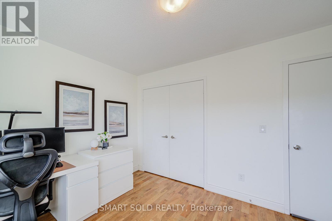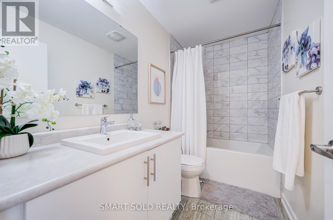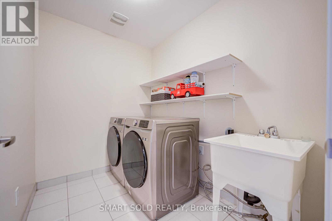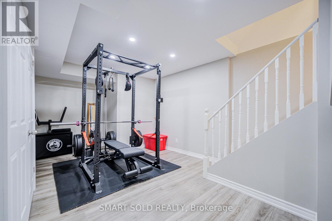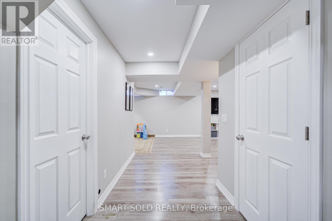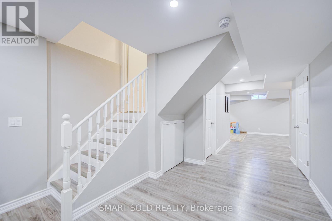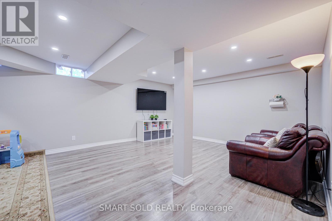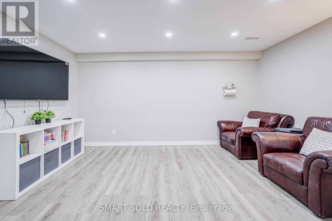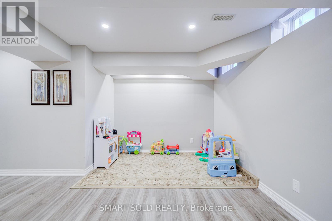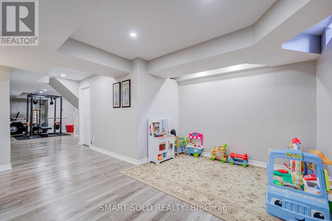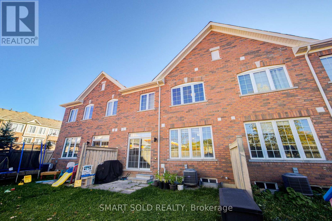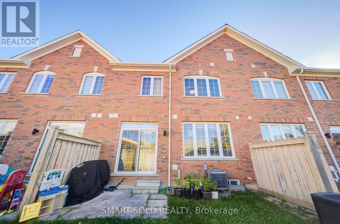28 Avonmore Trail Vaughan, Ontario L6A 0H2
$1,099,000Maintenance, Parcel of Tied Land
$124.47 Monthly
Maintenance, Parcel of Tied Land
$124.47 MonthlyLuxurious Andrin Built Townhouse(Approx. 2,000 Sq Ft)In Sought-After Patterson Upper Thornhill! This Bright, Open-Concept Home Features 9' Smooth Ceilings On the Main Floor, And A Dream Eat-In Kitchen With Granite Countertops, Upgraded Cabinetry, Large Centre Island, And Stainless Steel Appliances. The Elegant Oak Staircase With Metal Balusters Leads To Three Spacious Bedrooms, Including a Large Primary With Walk-In Closet and Spa-Like Ensuite Featuring A Freestanding Tub. The Second And Third Bedrooms Are Equally Impressive, With Ample Closet Space And Large Windows For Natural Light. Convenient 2nd-Floor Laundry. Professionally Finished Basement With Pot Lights, Large Recreation Area, And Ample Storage. Direct Garage Access. Close To Top-Rated Schools(St. Theresa of Lisieux Catholic Hs & Herber H.Carnegie Ps), Parks, Transit, Shopping, And All Amenities. (id:60365)
Open House
This property has open houses!
2:00 pm
Ends at:4:00 pm
2:00 pm
Ends at:4:00 pm
Property Details
| MLS® Number | N12468948 |
| Property Type | Single Family |
| Community Name | Patterson |
| EquipmentType | Water Heater |
| Features | Carpet Free |
| ParkingSpaceTotal | 2 |
| RentalEquipmentType | Water Heater |
Building
| BathroomTotal | 3 |
| BedroomsAboveGround | 3 |
| BedroomsTotal | 3 |
| Appliances | Dryer, Hood Fan, Stove, Washer, Window Coverings, Refrigerator |
| BasementDevelopment | Finished |
| BasementType | N/a (finished) |
| ConstructionStyleAttachment | Attached |
| CoolingType | Central Air Conditioning |
| ExteriorFinish | Brick |
| FlooringType | Ceramic, Laminate, Hardwood |
| FoundationType | Poured Concrete |
| HalfBathTotal | 1 |
| HeatingFuel | Natural Gas |
| HeatingType | Forced Air |
| StoriesTotal | 2 |
| SizeInterior | 1500 - 2000 Sqft |
| Type | Row / Townhouse |
| UtilityWater | Municipal Water |
Parking
| Garage |
Land
| Acreage | No |
| Sewer | Sanitary Sewer |
| SizeDepth | 87 Ft ,1 In |
| SizeFrontage | 23 Ft |
| SizeIrregular | 23 X 87.1 Ft |
| SizeTotalText | 23 X 87.1 Ft |
Rooms
| Level | Type | Length | Width | Dimensions |
|---|---|---|---|---|
| Second Level | Laundry Room | 2.47 m | 1.8 m | 2.47 m x 1.8 m |
| Second Level | Primary Bedroom | 3.61 m | 4.27 m | 3.61 m x 4.27 m |
| Second Level | Bedroom 2 | 3.05 m | 3.51 m | 3.05 m x 3.51 m |
| Second Level | Bedroom 3 | 3.05 m | 3.05 m | 3.05 m x 3.05 m |
| Second Level | Bathroom | 1.98 m | 1.46 m | 1.98 m x 1.46 m |
| Basement | Utility Room | 6.53 m | 4.57 m | 6.53 m x 4.57 m |
| Basement | Utility Room | 7.62 m | 2.36 m | 7.62 m x 2.36 m |
| Main Level | Kitchen | 4.38 m | 2.94 m | 4.38 m x 2.94 m |
| Main Level | Dining Room | 3.7 m | 6 m | 3.7 m x 6 m |
| Main Level | Family Room | 3.7 m | 6 m | 3.7 m x 6 m |
| Main Level | Living Room | 2.29 m | 1.83 m | 2.29 m x 1.83 m |
| Main Level | Bathroom | 1.62 m | 1.22 m | 1.62 m x 1.22 m |
https://www.realtor.ca/real-estate/29003933/28-avonmore-trail-vaughan-patterson-patterson
Sue Zhang
Broker of Record
275 Renfrew Dr Unit 209
Markham, Ontario L3R 0C8
Daniel Yang
Salesperson
275 Renfrew Dr Unit 209
Markham, Ontario L3R 0C8

