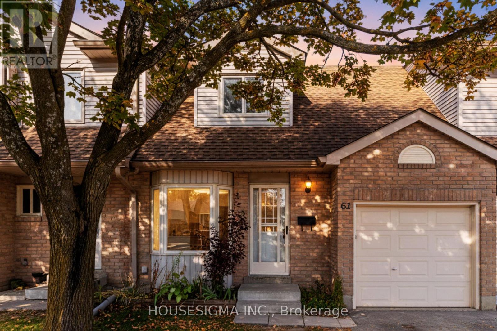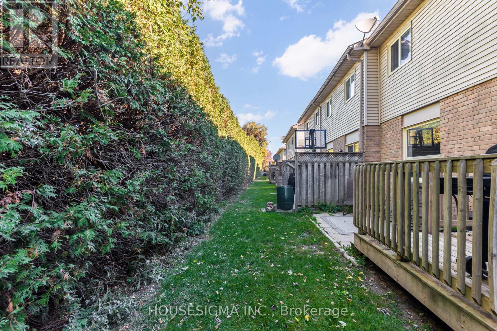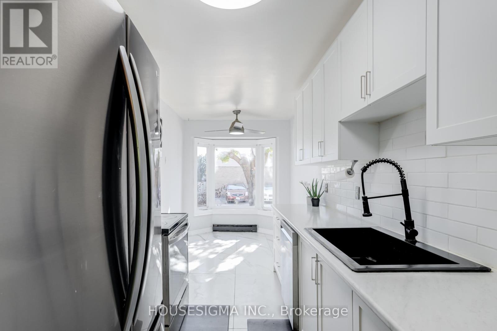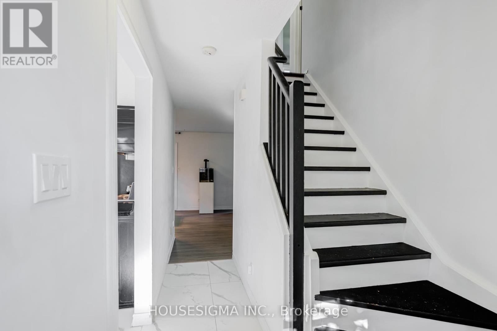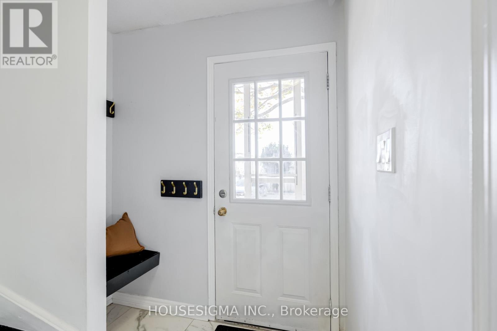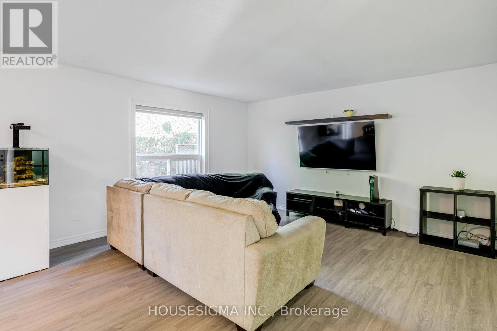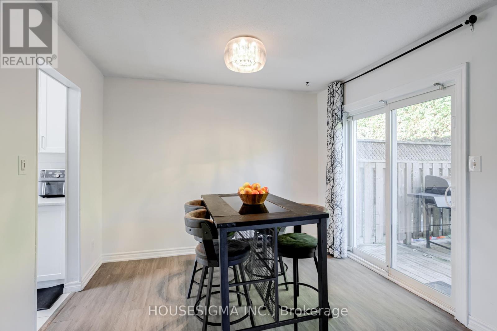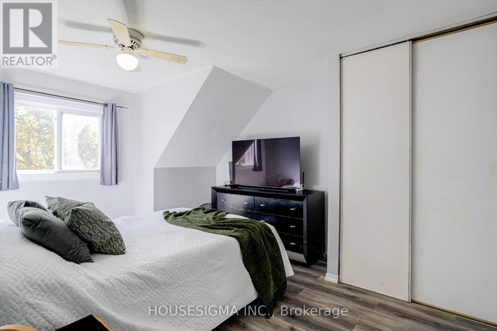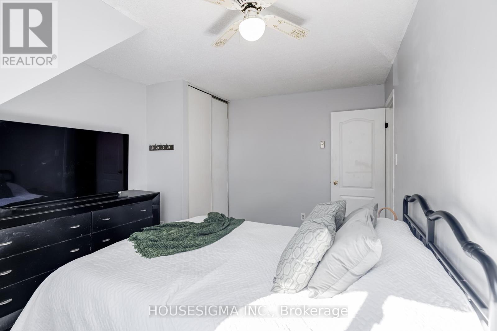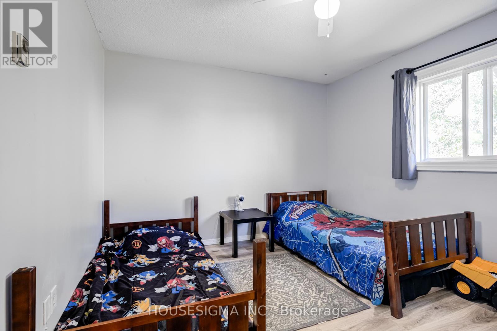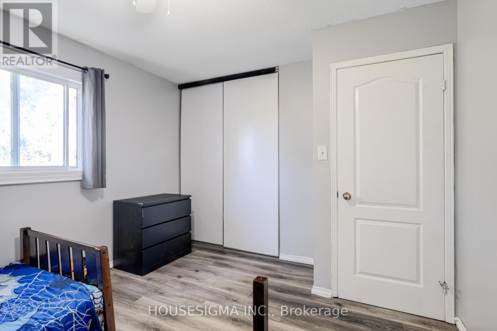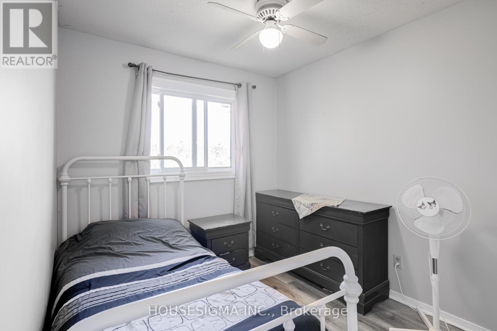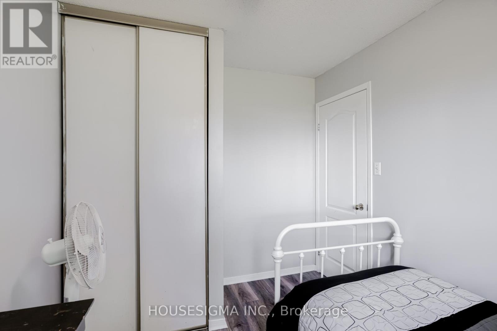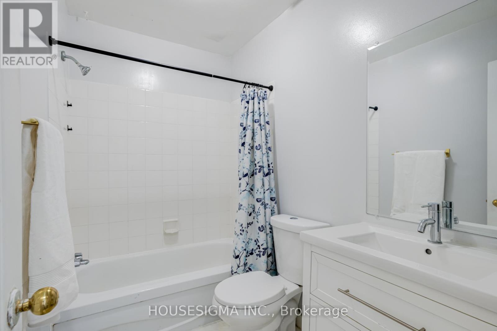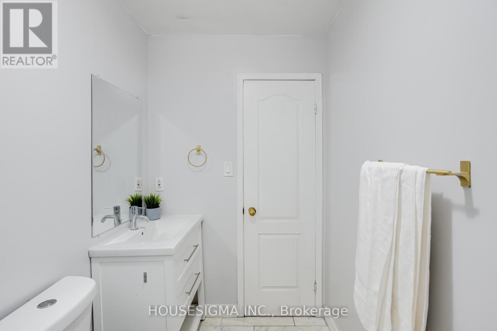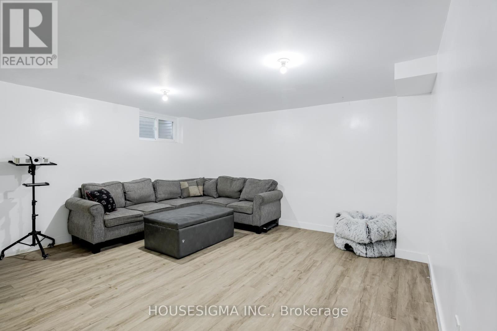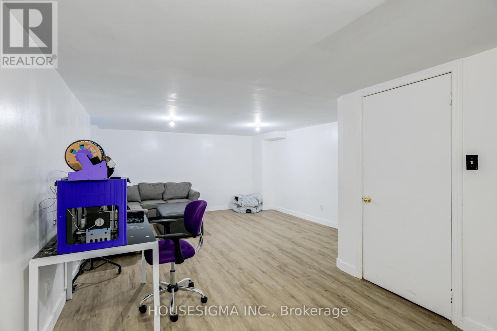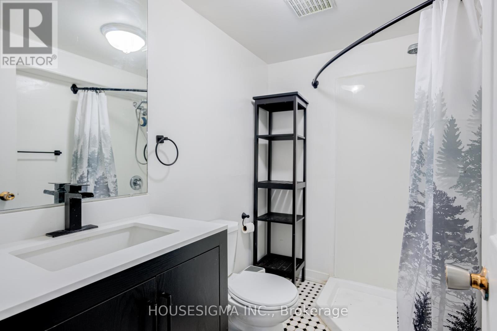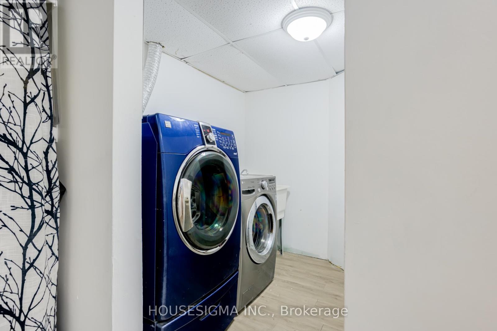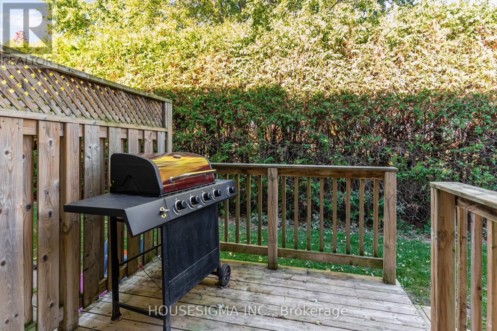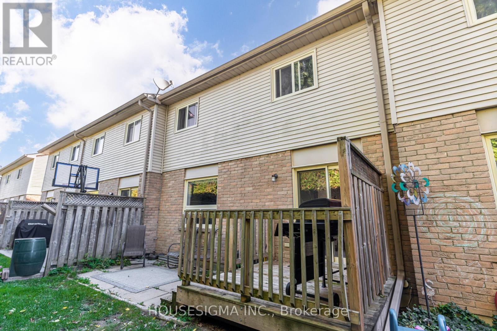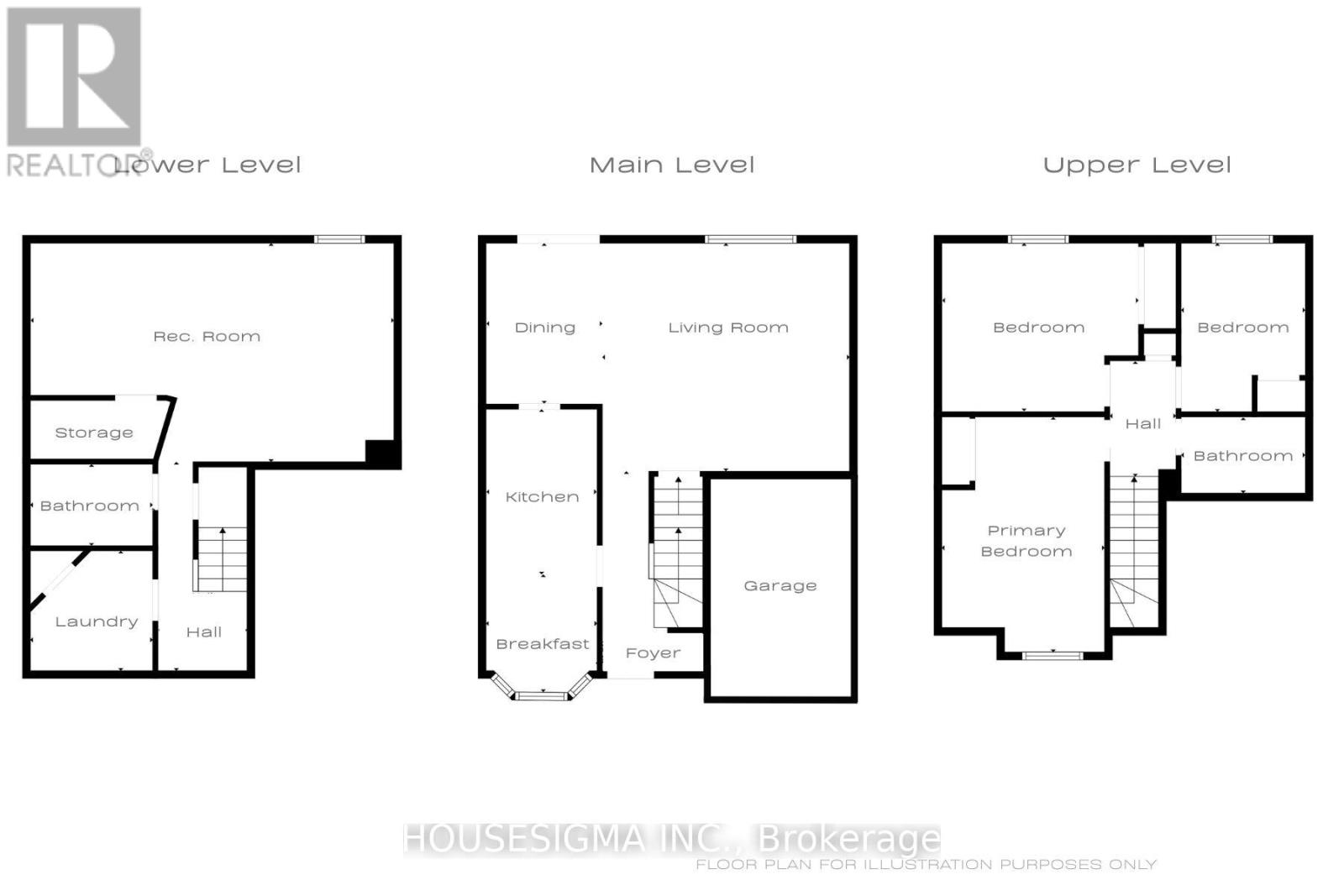61 - 31 Parkview Drive Orangeville, Ontario L9W 4J1
$559,900Maintenance, Common Area Maintenance
$328.75 Monthly
Maintenance, Common Area Maintenance
$328.75 MonthlyWelcome to the perfect blend of comfort, convenience and community. Tucked away in a very desirable neighbourhood, this 3-bedroom, 2-bathroom condo townhouse with backyard that offers the space of a family home with the ease of condo living - where your weekends are spent enjoying life, not mowing lawns. Step inside and you'll immediately feel the warmth of a bright, inviting main floor. The updated kitchen features a granite sink, large format tile and a cheerful breakfast area framed by a large window that fills the space with morning light - the perfect spot for coffee and conversation. The dining area opens directly to the deck, patio and yard where the trees create a quiet, natural backdrop. The living room is airy and welcoming, ideal for movie nights or hosting friends, with new flooring throughout the home adding a fresh, modern feel. Upstairs, you'll find three comfortable bedrooms and a full bn athroom with a tub, perfect for relaxing at the end of the day. The finished lower level adds even more versatility - Complete with a 3-piece bathroom, and laundry area, the open concept rec. room is a great space for guests, a home office or a cozy family retreat. Outside, the rear yard backs onto Parkinson School yard with a huge privacy hedge in between, offering privacy and no neighbours behind. With condo maintenance covering exterior care and lawn cutting, you'll have more time to enjoy nearby parks, schools and shopping - Everything you need is just steps away. This home is more than just a place to live - It's a lifestyle of ease, connection and everyday comfort...Welcome home. (id:60365)
Property Details
| MLS® Number | W12468928 |
| Property Type | Single Family |
| Community Name | Orangeville |
| AmenitiesNearBy | Public Transit |
| CommunityFeatures | Pets Allowed With Restrictions |
| EquipmentType | Water Heater |
| Features | Ravine, Carpet Free |
| ParkingSpaceTotal | 2 |
| RentalEquipmentType | Water Heater |
| Structure | Deck, Porch |
Building
| BathroomTotal | 2 |
| BedroomsAboveGround | 3 |
| BedroomsTotal | 3 |
| Appliances | Water Treatment, Water Meter, Dishwasher, Dryer, Stove, Water Softener, Window Coverings, Refrigerator |
| BasementDevelopment | Finished |
| BasementType | Full (finished) |
| CoolingType | None |
| ExteriorFinish | Brick, Vinyl Siding |
| FlooringType | Tile, Laminate |
| HeatingFuel | Electric |
| HeatingType | Baseboard Heaters |
| StoriesTotal | 2 |
| SizeInterior | 1000 - 1199 Sqft |
| Type | Row / Townhouse |
Parking
| Attached Garage | |
| Garage |
Land
| Acreage | No |
| LandAmenities | Public Transit |
Rooms
| Level | Type | Length | Width | Dimensions |
|---|---|---|---|---|
| Lower Level | Recreational, Games Room | 4.28 m | 7.1 m | 4.28 m x 7.1 m |
| Lower Level | Laundry Room | 2.34 m | 2.4 m | 2.34 m x 2.4 m |
| Main Level | Kitchen | 3.23 m | 2.15 m | 3.23 m x 2.15 m |
| Main Level | Eating Area | 2.3 m | 2.17 m | 2.3 m x 2.17 m |
| Main Level | Dining Room | 3.14 m | 2.26 m | 3.14 m x 2.26 m |
| Main Level | Living Room | 4.46 m | 4.84 m | 4.46 m x 4.84 m |
| Upper Level | Primary Bedroom | 4.6 m | 3.18 m | 4.6 m x 3.18 m |
| Upper Level | Bedroom 2 | 3.29 m | 3.84 m | 3.29 m x 3.84 m |
| Upper Level | Bedroom 3 | 3.3 m | 2.43 m | 3.3 m x 2.43 m |
https://www.realtor.ca/real-estate/29003992/61-31-parkview-drive-orangeville-orangeville
Stephen Kelk
Salesperson
15 Allstate Parkway #629
Markham, Ontario L3R 5B4

