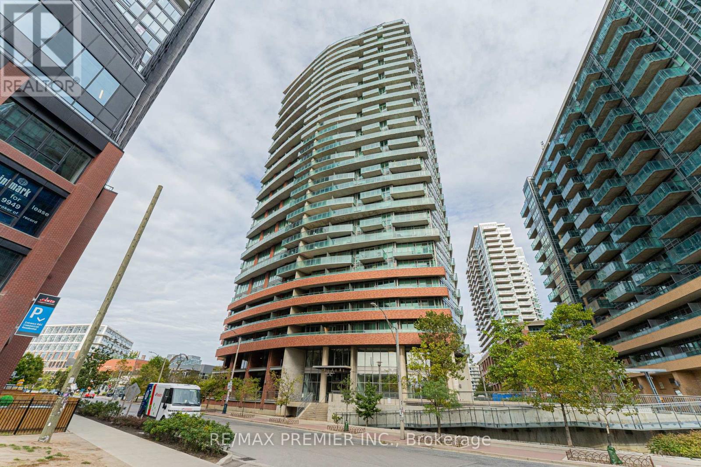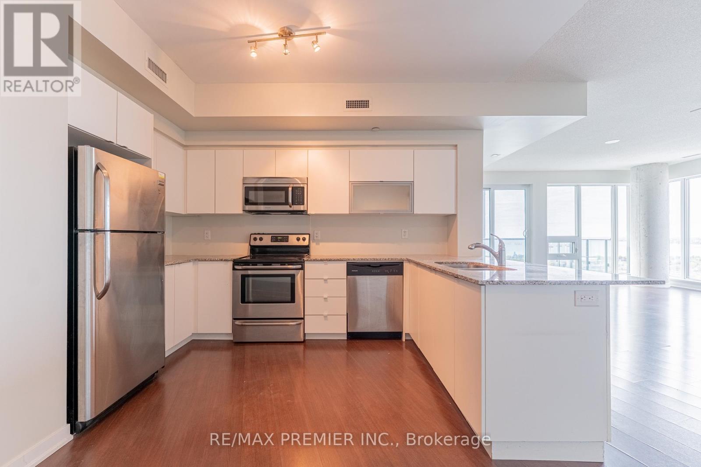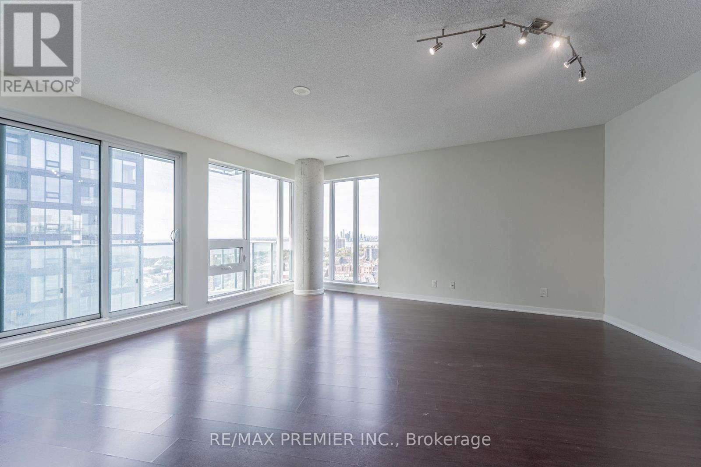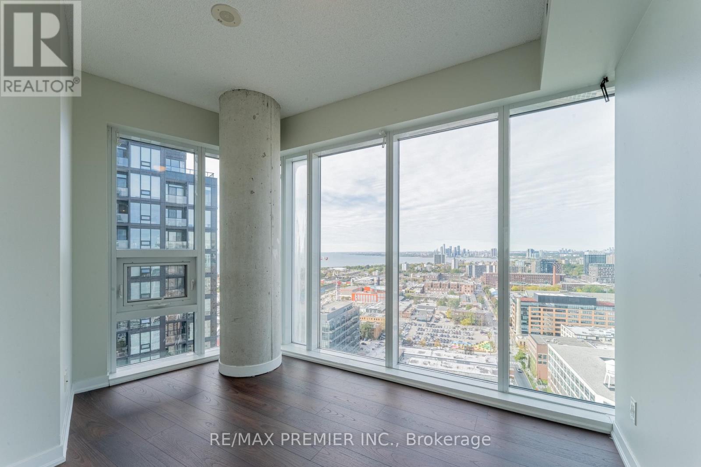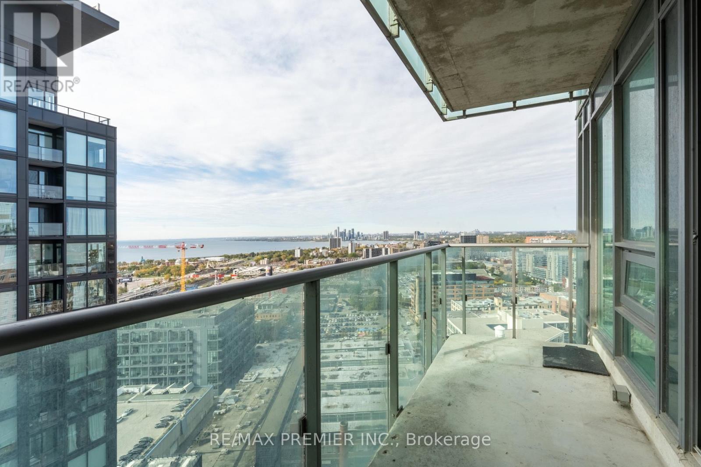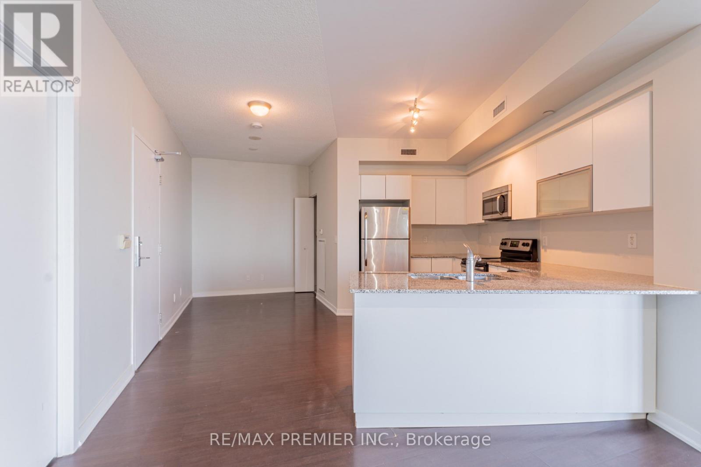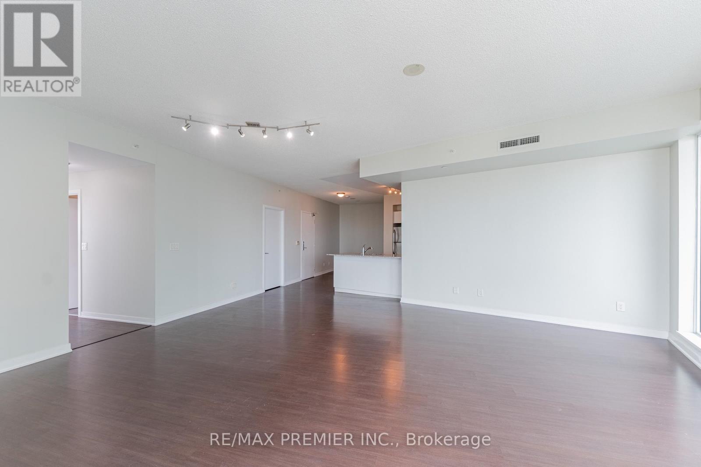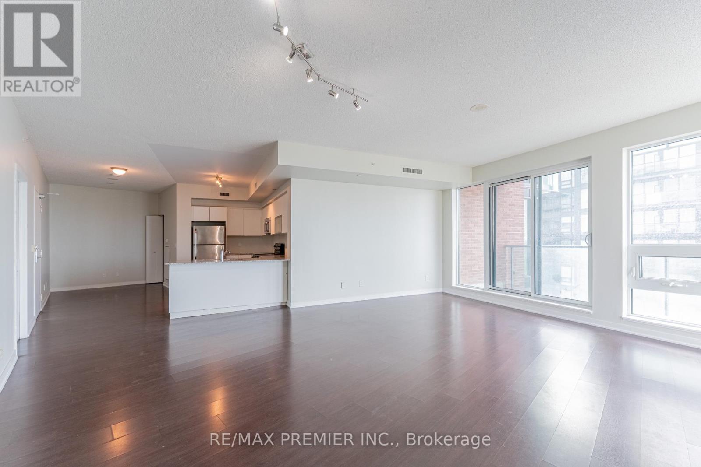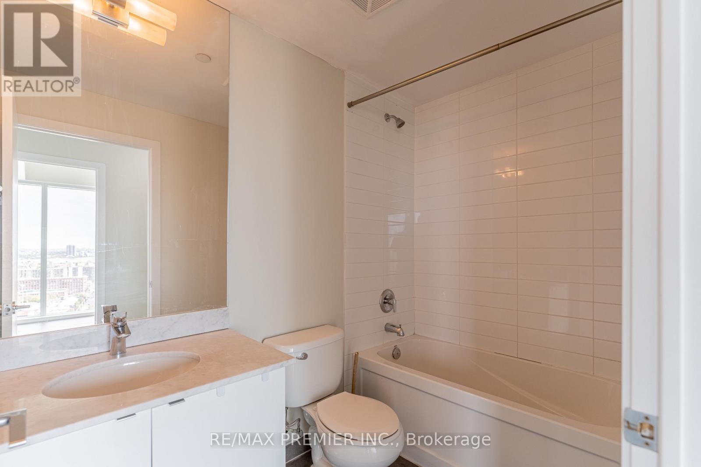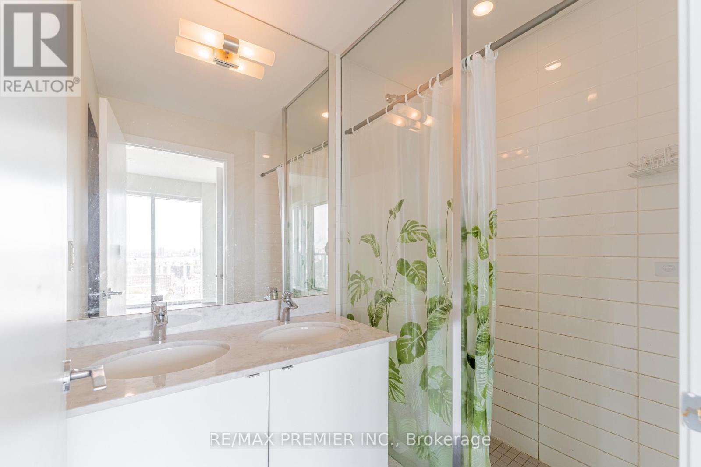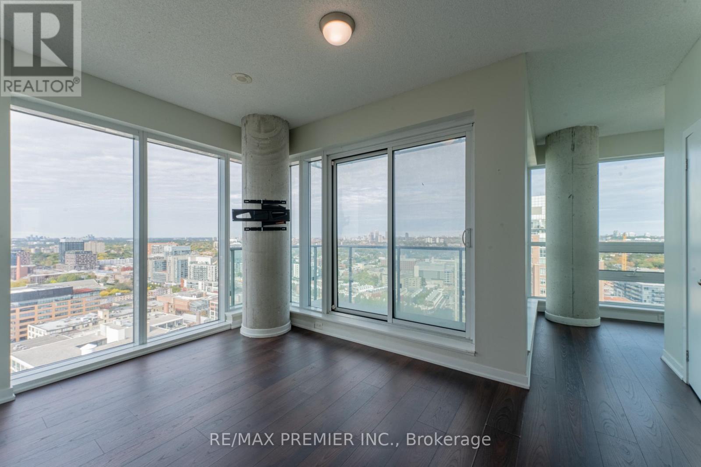2710 - 150 East Liberty Street Toronto, Ontario M6K 3R5
$4,500 Monthly
Welcome to this truly special two-bedrooms, two-bathrooms, 2 dens condo; a rare double-corner unit offering the best of both worlds. From one side, take in the peaceful blue expanse of Lake Ontario; from the other, enjoy the sparkling Toronto skyline that comes alive at night. With 1,260 square feet of living space, there's room to breathe and grow. The open living and dining area is filled with natural light, making it the perfect spot to unwind or gather with friends. The principal bedroom is a quiet retreat, complete with its own office area, ideal for working from home or curling up with a book. At the front of the suite, a large den offers endless possibilities: create a cozy reading nook, a fitness corner, or a welcoming space for guests. Step outside to two private balconies, where you can sip your morning coffee while the sun rises over the lake, and later watch the city lights shimmer in the distance. This home blends comfort & style, giving you the perfect balance of city living and calm retreat, all in one place. (id:60365)
Property Details
| MLS® Number | C12469088 |
| Property Type | Single Family |
| Community Name | Niagara |
| AmenitiesNearBy | Hospital, Park, Public Transit |
| CommunityFeatures | Pets Allowed With Restrictions, Community Centre |
| Features | Balcony, Carpet Free |
| ParkingSpaceTotal | 1 |
| ViewType | View, City View, Lake View |
Building
| BathroomTotal | 2 |
| BedroomsAboveGround | 2 |
| BedroomsBelowGround | 2 |
| BedroomsTotal | 4 |
| Age | 11 To 15 Years |
| Amenities | Storage - Locker, Security/concierge |
| Appliances | Dishwasher, Dryer, Microwave, Range, Stove, Washer, Window Coverings, Refrigerator |
| BasementType | None |
| CoolingType | Central Air Conditioning |
| ExteriorFinish | Concrete |
| FlooringType | Laminate |
| HeatingFuel | Natural Gas |
| HeatingType | Forced Air |
| SizeInterior | 1200 - 1399 Sqft |
| Type | Apartment |
Parking
| Underground | |
| Garage |
Land
| Acreage | No |
| LandAmenities | Hospital, Park, Public Transit |
Rooms
| Level | Type | Length | Width | Dimensions |
|---|---|---|---|---|
| Main Level | Kitchen | 5.85 m | 2.91 m | 5.85 m x 2.91 m |
| Main Level | Den | 2.5 m | 2.13 m | 2.5 m x 2.13 m |
| Main Level | Living Room | 5.79 m | 5.19 m | 5.79 m x 5.19 m |
| Main Level | Dining Room | 5.79 m | 5.19 m | 5.79 m x 5.19 m |
| Main Level | Primary Bedroom | 4.85 m | 3.41 m | 4.85 m x 3.41 m |
| Main Level | Bedroom 2 | 4.1 m | 2.74 m | 4.1 m x 2.74 m |
| Main Level | Den | Measurements not available |
https://www.realtor.ca/real-estate/29004142/2710-150-east-liberty-street-toronto-niagara-niagara
Santo Sessa
Salesperson
9100 Jane St Bldg L #77
Vaughan, Ontario L4K 0A4
Daniel Sessa
Salesperson
9100 Jane St Bldg L #77
Vaughan, Ontario L4K 0A4

