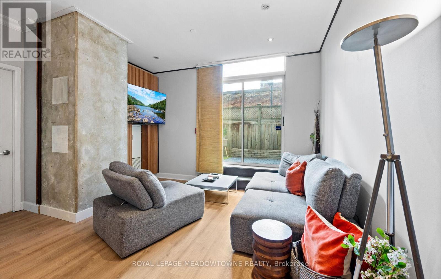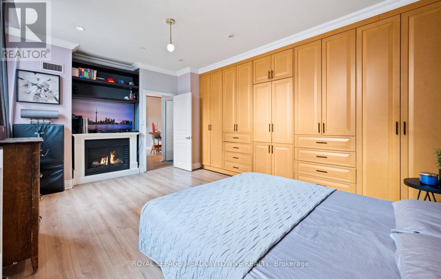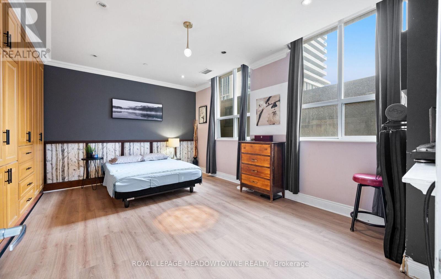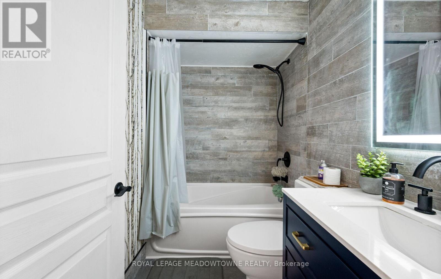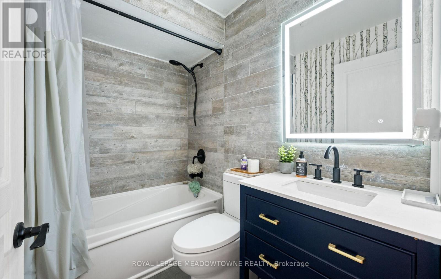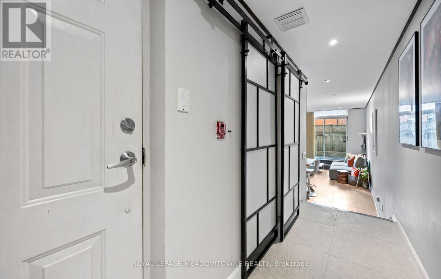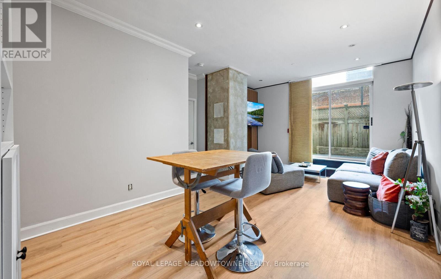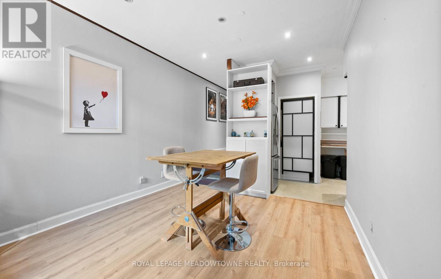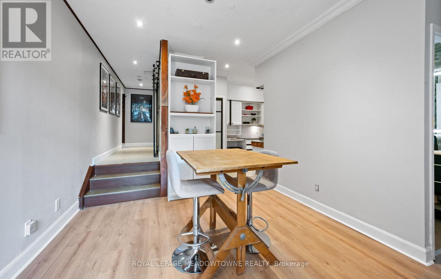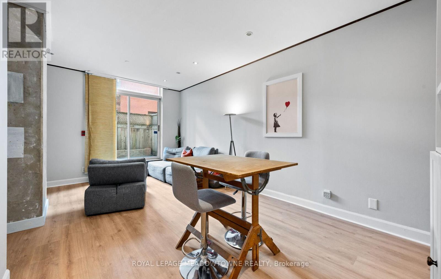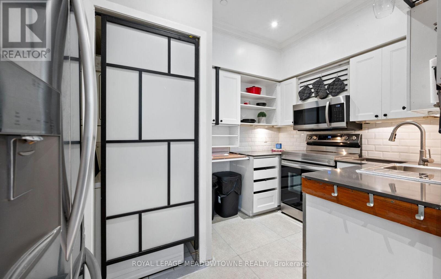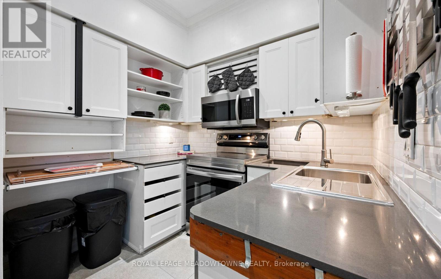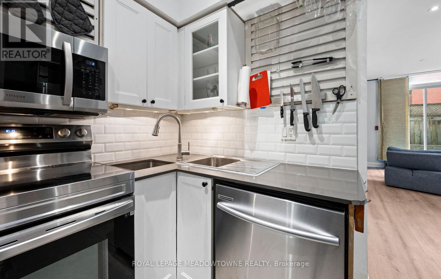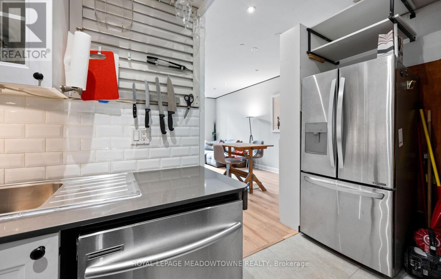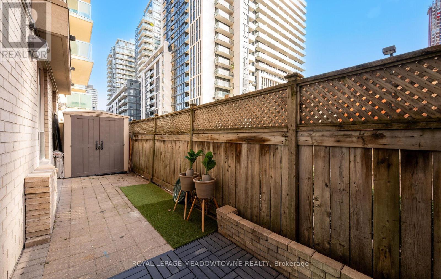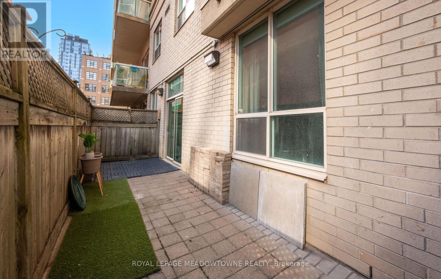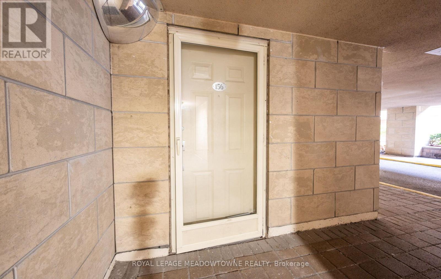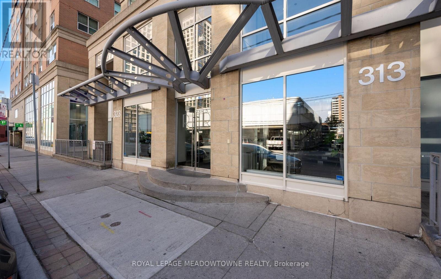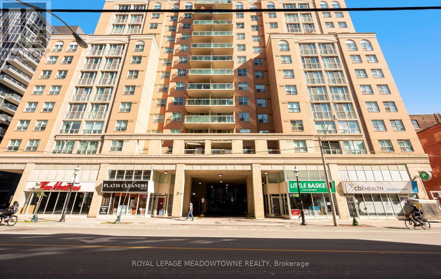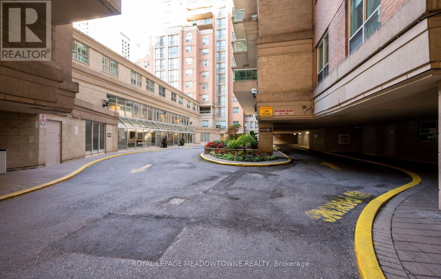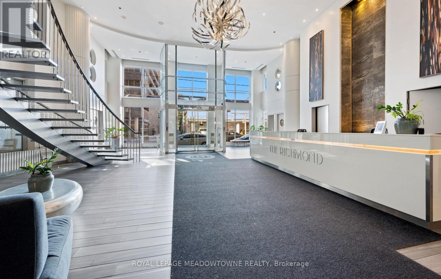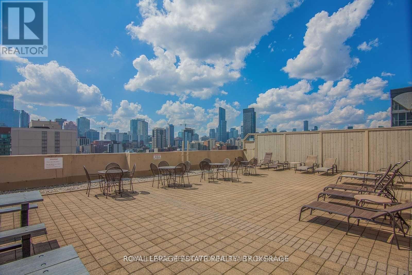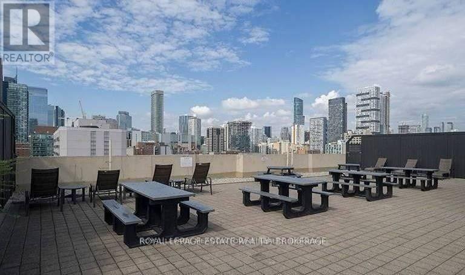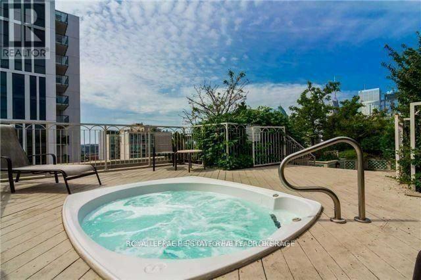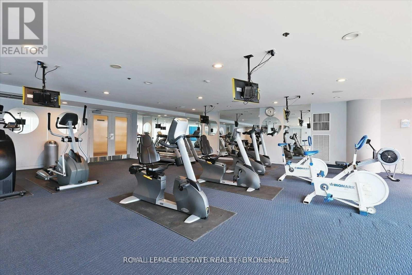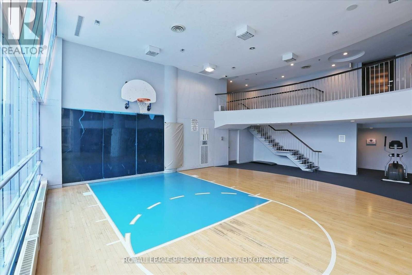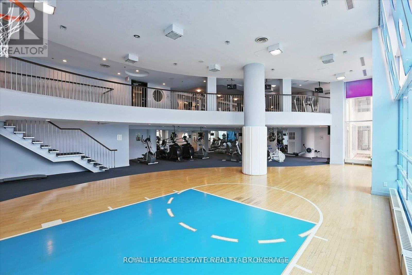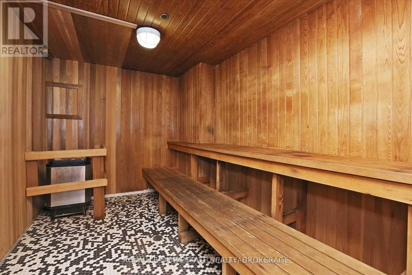156 - 313 Richmond Street E Toronto, Ontario M5A 4S7
$719,900Maintenance, Heat, Electricity, Water, Common Area Maintenance, Insurance, Parking
$657.72 Monthly
Maintenance, Heat, Electricity, Water, Common Area Maintenance, Insurance, Parking
$657.72 MonthlyLocation, location, location! Discover the perfect blend of convenience and charm in this rare 735 sq ft fully renovated ground-level gem. Located in the heart of downtown Toronto's Old Town, you're just a short stroll from iconic spots like Yonge-Dundas Square, the St. Lawrence Market, and endless dining, shopping, and cultural experiences. Step through your private front door into a welcoming foyer that opens into a sunken,open-concept living and dining area with soaring 9' ceilings-ideal for entertaining or relaxing in style. The king-sized primary bedroom boasts wall-to-wall closets and sun-drenched south-facing windows, flooding the space with natural light. Step outside to your massive 210 sq ft private terrace-a true urban oasis perfect for morning coffee, evening wine, or weekend lounging. This unit has been fully renovated, featuring upgraded tiles & barn doors in the entrance. New tiles & kitchen cabinet doors, new sink and faucet. Feature wall added behind TV in living room., New flooring throughout. This fantastic condo also features a fully renovated bathroom with new tiles, vanity, toilet, faucet & showerhead. You're not going to want to miss out on this one. (id:60365)
Property Details
| MLS® Number | C12469145 |
| Property Type | Single Family |
| Community Name | Moss Park |
| CommunityFeatures | Pet Restrictions |
| Features | Elevator, Carpet Free, In Suite Laundry |
| ParkingSpaceTotal | 1 |
Building
| BathroomTotal | 1 |
| BedroomsAboveGround | 1 |
| BedroomsTotal | 1 |
| Amenities | Security/concierge, Exercise Centre, Storage - Locker |
| Appliances | Oven - Built-in, Dishwasher, Dryer, Microwave, Oven, Stove, Washer, Refrigerator |
| CoolingType | Central Air Conditioning |
| ExteriorFinish | Brick |
| FlooringType | Tile, Laminate |
| HeatingFuel | Natural Gas |
| HeatingType | Heat Pump |
| SizeInterior | 700 - 799 Sqft |
| Type | Apartment |
Parking
| Underground | |
| Garage |
Land
| Acreage | No |
Rooms
| Level | Type | Length | Width | Dimensions |
|---|---|---|---|---|
| Main Level | Foyer | 3.72 m | 1.78 m | 3.72 m x 1.78 m |
| Main Level | Kitchen | 2.37 m | 3.01 m | 2.37 m x 3.01 m |
| Main Level | Dining Room | 3.96 m | 3.26 m | 3.96 m x 3.26 m |
| Main Level | Living Room | 3.33 m | 3.91 m | 3.33 m x 3.91 m |
| Main Level | Primary Bedroom | 3.62 m | 5.6 m | 3.62 m x 5.6 m |
| Main Level | Bathroom | 2.3 m | 1.51 m | 2.3 m x 1.51 m |
https://www.realtor.ca/real-estate/29004277/156-313-richmond-street-e-toronto-moss-park-moss-park
Chantelle Macphee
Salesperson
6948 Financial Drive Suite A
Mississauga, Ontario L5N 8J4

