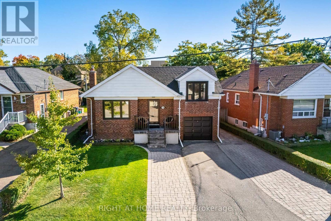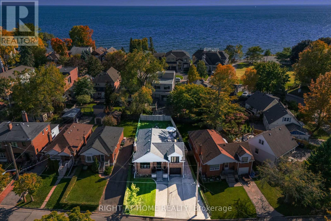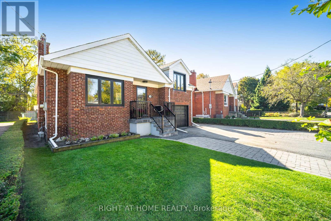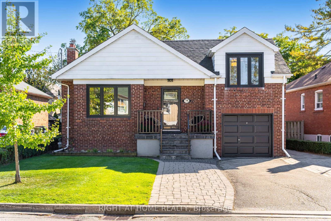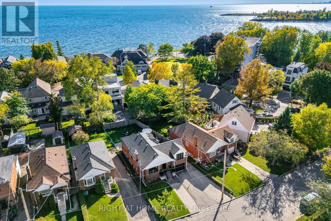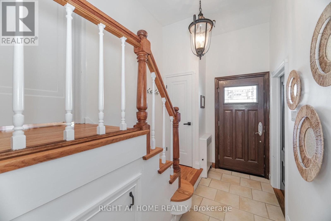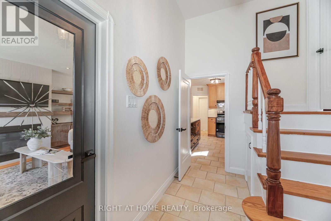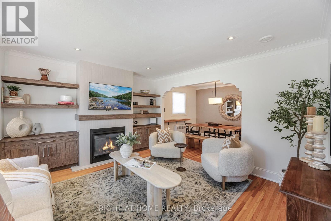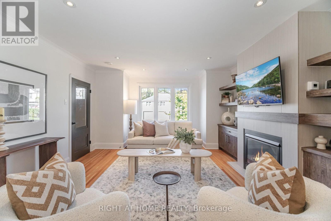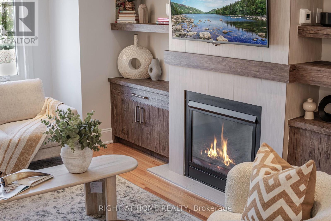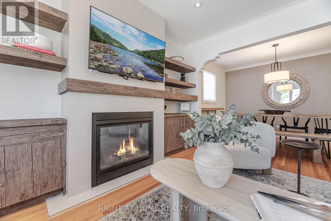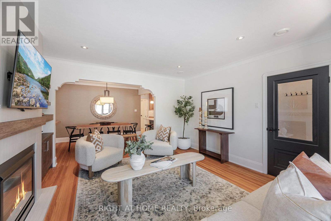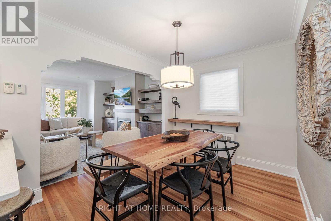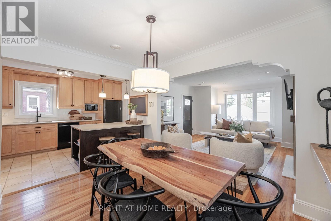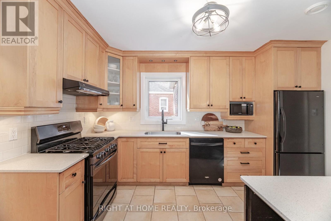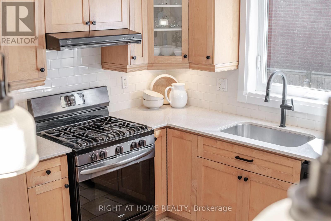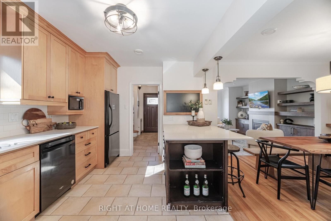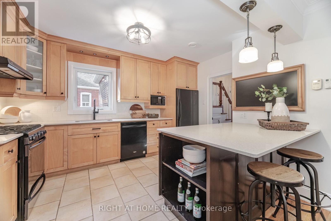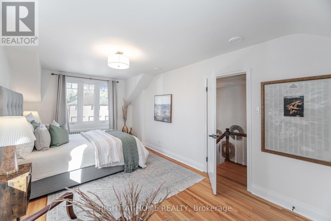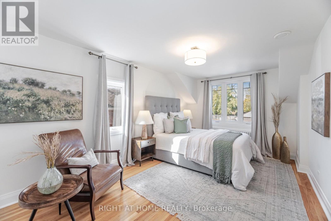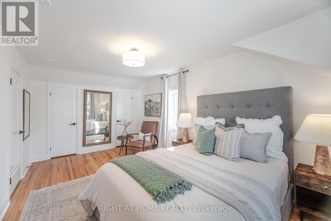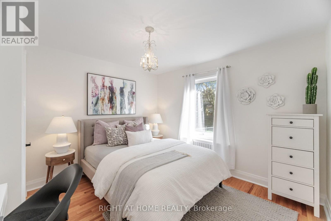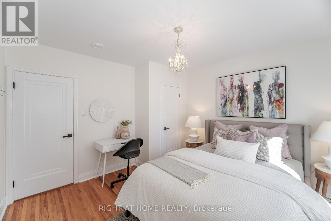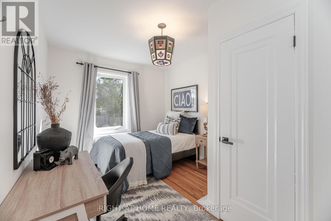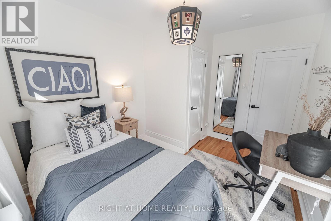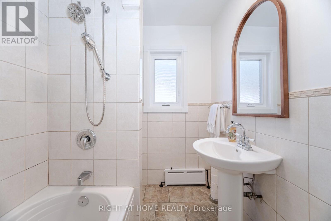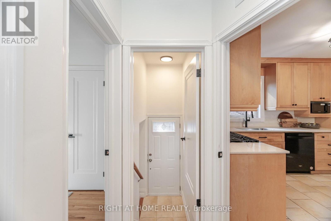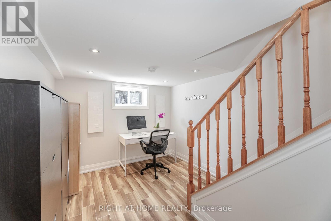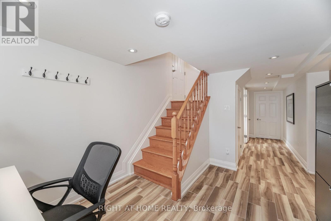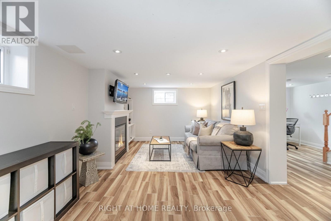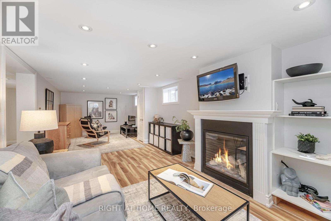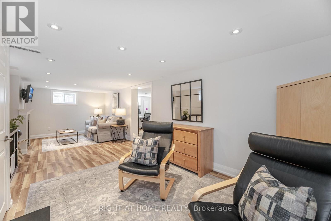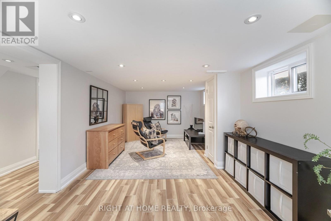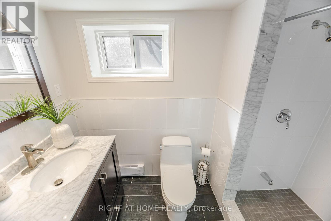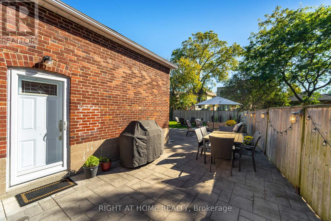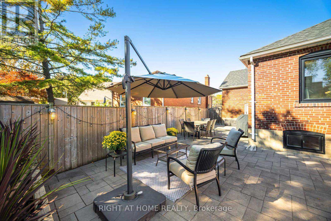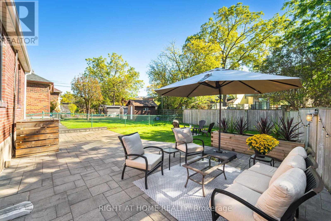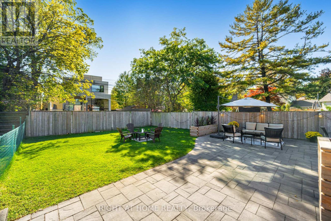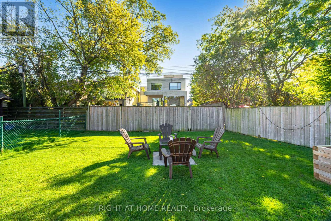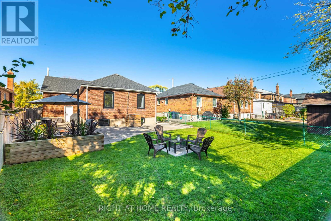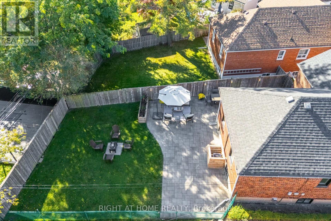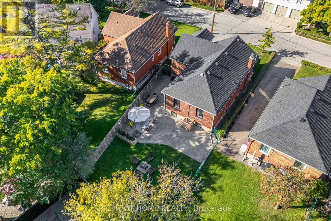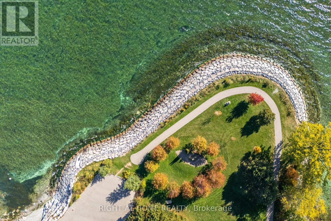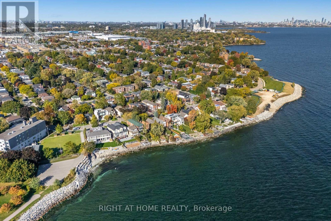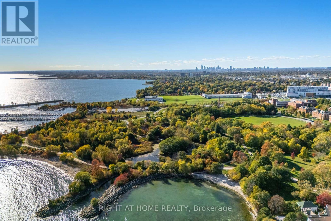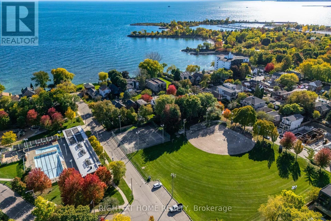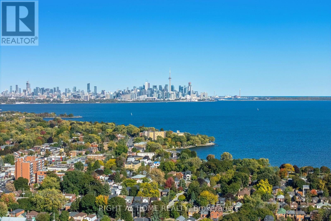75 Emerald Crescent Toronto, Ontario M8V 2B5
$1,568,000
Welcome to 75 Emerald Crescent, a beautifully updated home set on a rare oversized lot just steps from the lake. With 50+ ft frontage and over 105ft depth, an attached garage, parking for three cars, and a private backyard oasis, this property offers outstanding outdoor space and excellent potential for future expansion for growing families. Thoughtfully renovated throughout while preserving the original mid-century charm, this home offers a warm, functional layout and generously sized bedrooms, including a spacious primary retreat with double closets. The main level includes a custom built-in, open concept kitchen/dining area and fireplace, while the finished basement adds living space with a large and comfortable rec room. Stepping outside, the south-facing backyard features a built-in planter, interlocking patio and walkway, and a newer fence, grassy area, and dedicated area for a gas firepit. This large, unobstructed area delivers upscale enjoyment, and provides opportunity to add a pool, extend the home, or potentially add a backyard garden suite - the possibilities are endless! The home's ideal location provides convenient access to the lake, waterfront trails, community pool, parks, and highly rated elementary and high schools. With newer windows and a newer roof, as well as AC on the main floor, this home is truly move-in ready. Don't miss your chance to experience the best of city living while enjoying incredible privacy and outdoor space in this beautiful home! (id:60365)
Property Details
| MLS® Number | W12469205 |
| Property Type | Single Family |
| Community Name | New Toronto |
| Features | Carpet Free |
| ParkingSpaceTotal | 4 |
Building
| BathroomTotal | 2 |
| BedroomsAboveGround | 3 |
| BedroomsTotal | 3 |
| Amenities | Fireplace(s) |
| Appliances | Dishwasher, Dryer, Microwave, Stove, Washer, Refrigerator |
| BasementDevelopment | Finished |
| BasementFeatures | Separate Entrance |
| BasementType | N/a (finished) |
| ConstructionStyleAttachment | Detached |
| CoolingType | Central Air Conditioning |
| ExteriorFinish | Brick |
| FireplacePresent | Yes |
| FireplaceTotal | 2 |
| FoundationType | Block |
| HeatingFuel | Natural Gas |
| HeatingType | Radiant Heat |
| StoriesTotal | 2 |
| SizeInterior | 1100 - 1500 Sqft |
| Type | House |
| UtilityWater | Municipal Water |
Parking
| Attached Garage | |
| Garage |
Land
| Acreage | No |
| Sewer | Sanitary Sewer |
| SizeDepth | 105 Ft ,10 In |
| SizeFrontage | 50 Ft ,7 In |
| SizeIrregular | 50.6 X 105.9 Ft ; 109.94' X 32.59' |
| SizeTotalText | 50.6 X 105.9 Ft ; 109.94' X 32.59' |
Rooms
| Level | Type | Length | Width | Dimensions |
|---|---|---|---|---|
| Basement | Recreational, Games Room | 7.98 m | 3.3 m | 7.98 m x 3.3 m |
| Basement | Den | 2.82 m | 2.11 m | 2.82 m x 2.11 m |
| Main Level | Living Room | 4.62 m | 4.29 m | 4.62 m x 4.29 m |
| Main Level | Dining Room | 3.3 m | 2.69 m | 3.3 m x 2.69 m |
| Main Level | Kitchen | 3.99 m | 3.18 m | 3.99 m x 3.18 m |
| Main Level | Bedroom 2 | 3.63 m | 3.53 m | 3.63 m x 3.53 m |
| Main Level | Bedroom 3 | 3.58 m | 2.84 m | 3.58 m x 2.84 m |
| Upper Level | Primary Bedroom | 5.21 m | 3.21 m | 5.21 m x 3.21 m |
https://www.realtor.ca/real-estate/29004377/75-emerald-crescent-toronto-new-toronto-new-toronto
Nick Gewarges
Broker
5111 New Street, Suite 106
Burlington, Ontario L7L 1V2
Zina Gewarges
Salesperson
5111 New Street, Suite 106
Burlington, Ontario L7L 1V2

