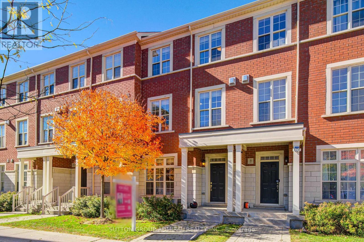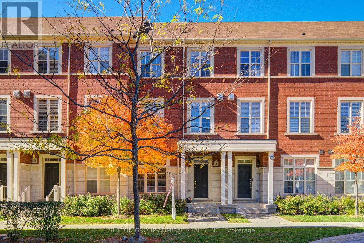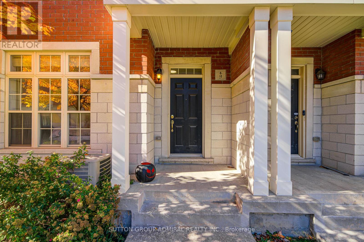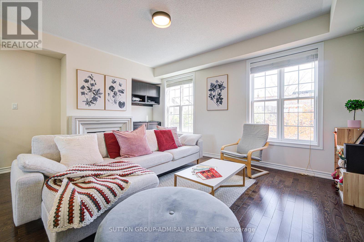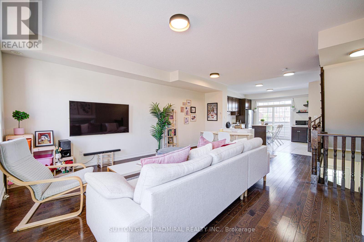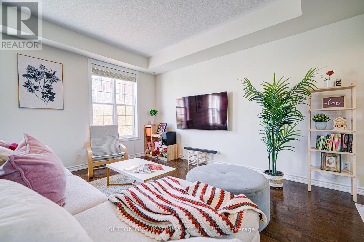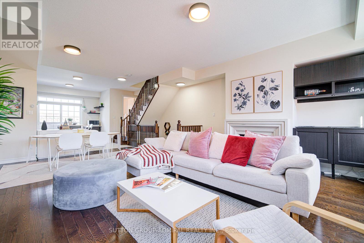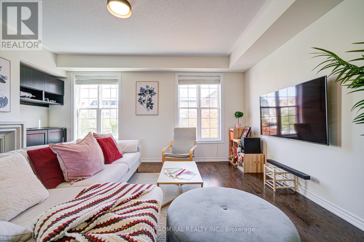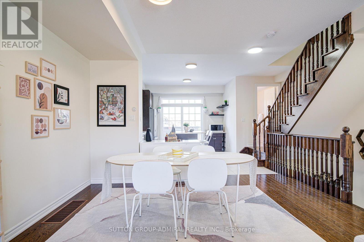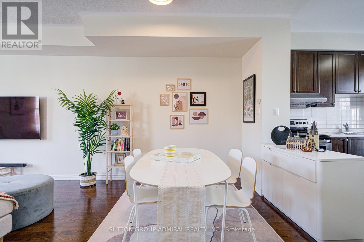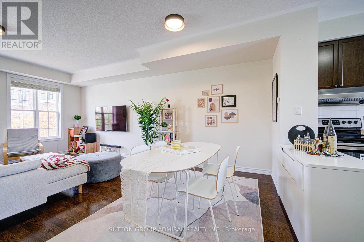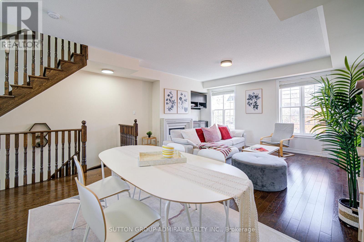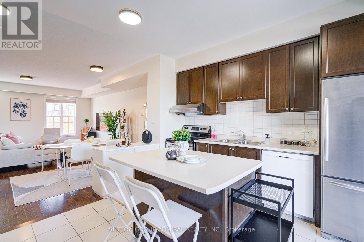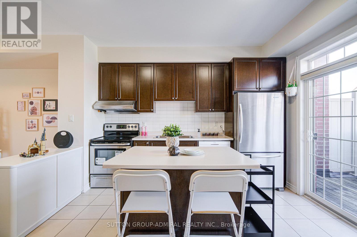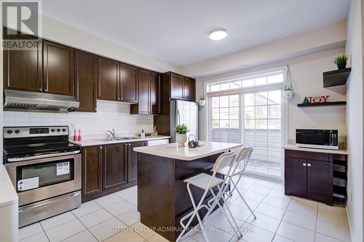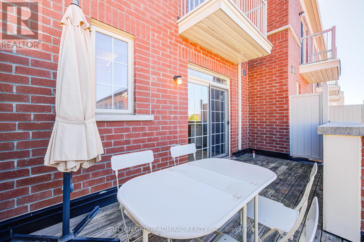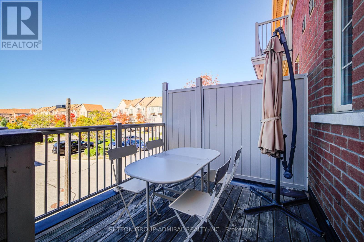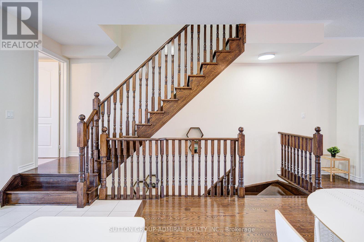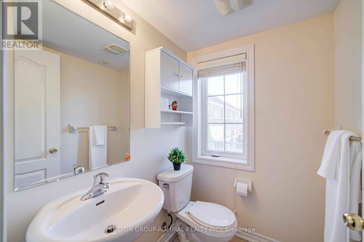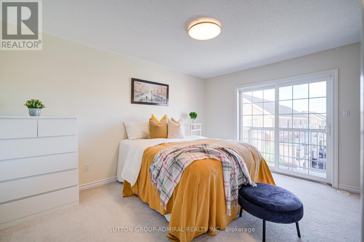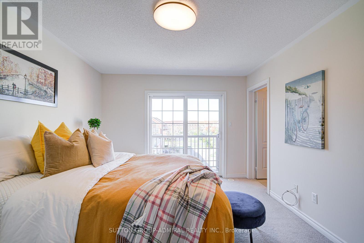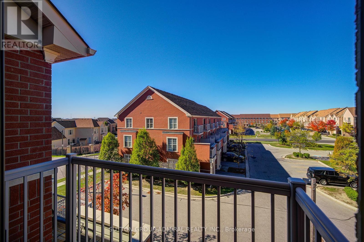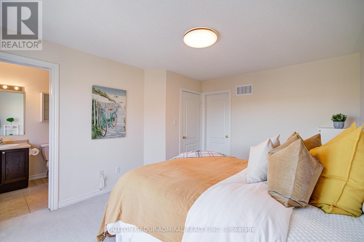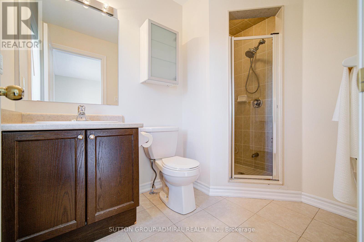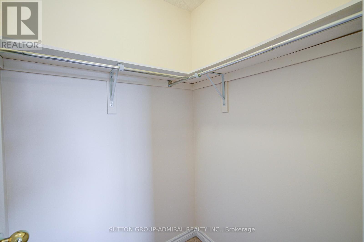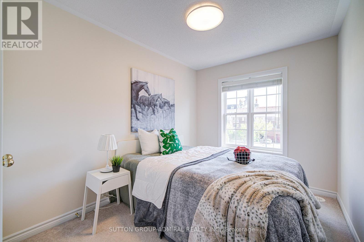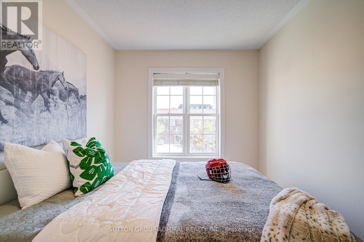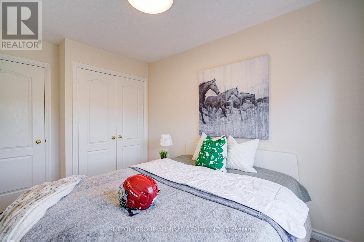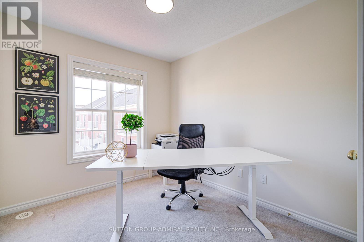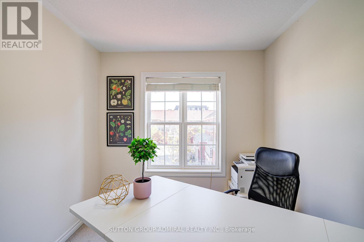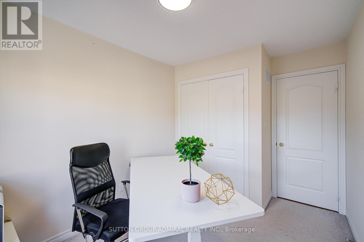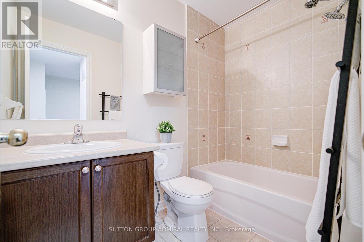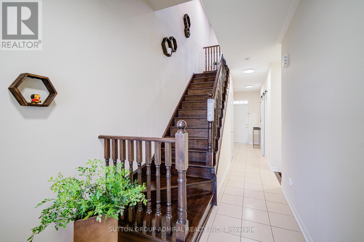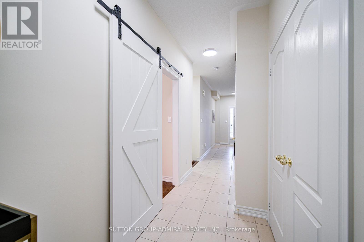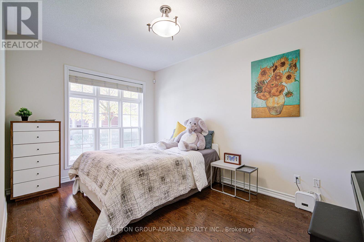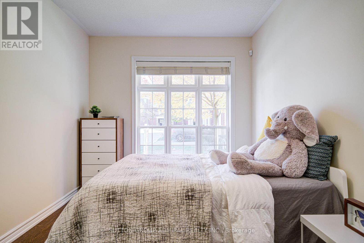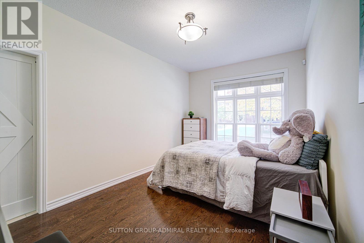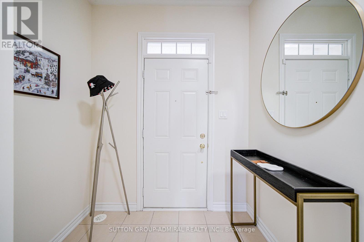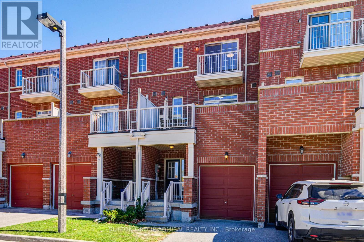9 Vandaam Lane Markham, Ontario L6C 0P1
$989,000Maintenance, Parcel of Tied Land
$140.71 Monthly
Maintenance, Parcel of Tied Land
$140.71 MonthlyStunning 4Bed 4Bath Home In Sought After Cathedral Town! Loved And Cared Over The Years! 9 FtCeiling On Ground Level & 2nd Level! Most Spacious Ground Level Bedroom In The NeighborhoodGood For Parents And Visitors! Open Concept On Expansive 2nd Level! Ample Space For Living AndDining Areas! Centre Island, Backsplash And Stainless Steel Appliances In Modern Kitchen! 2Balconies (1 Through Kitchen, The Other With The Primary Bedroom)! Primary Bedroom With 4 PcsEnsuite And Walk-In Closet! Red Maples Outside The Windows In Autumn! Owned Tankless WaterHeater (Value $4500) Half Year New! Unfinished Basement Ready For Your Design And Creations!Ample Parking For Visitors Outside Both Entrances! Great Location For Transit, ExcellentSchools, Parks, Supermarkets, Plazas Close By! (id:60365)
Property Details
| MLS® Number | N12469543 |
| Property Type | Single Family |
| Community Name | Cathedraltown |
| AmenitiesNearBy | Park, Place Of Worship, Schools |
| Features | Cul-de-sac |
| ParkingSpaceTotal | 2 |
| Structure | Porch |
Building
| BathroomTotal | 4 |
| BedroomsAboveGround | 4 |
| BedroomsTotal | 4 |
| Amenities | Fireplace(s) |
| Appliances | Water Heater, Window Coverings |
| BasementDevelopment | Unfinished |
| BasementType | Full (unfinished) |
| ConstructionStyleAttachment | Attached |
| CoolingType | Central Air Conditioning |
| ExteriorFinish | Brick |
| FireplacePresent | Yes |
| FlooringType | Hardwood, Carpeted |
| HalfBathTotal | 2 |
| HeatingFuel | Natural Gas |
| HeatingType | Forced Air |
| StoriesTotal | 3 |
| SizeInterior | 2000 - 2500 Sqft |
| Type | Row / Townhouse |
| UtilityWater | Municipal Water |
Parking
| Garage |
Land
| Acreage | No |
| LandAmenities | Park, Place Of Worship, Schools |
| Sewer | Sanitary Sewer |
| SizeDepth | 81 Ft ,2 In |
| SizeFrontage | 18 Ft |
| SizeIrregular | 18 X 81.2 Ft |
| SizeTotalText | 18 X 81.2 Ft |
Rooms
| Level | Type | Length | Width | Dimensions |
|---|---|---|---|---|
| Second Level | Primary Bedroom | 4.16 m | 3.45 m | 4.16 m x 3.45 m |
| Second Level | Bedroom 2 | 2.89 m | 2.59 m | 2.89 m x 2.59 m |
| Second Level | Bedroom 3 | 3.2 m | 2.53 m | 3.2 m x 2.53 m |
| Main Level | Living Room | 5.73 m | 5.23 m | 5.73 m x 5.23 m |
| Main Level | Dining Room | 6.73 m | 5.23 m | 6.73 m x 5.23 m |
| Main Level | Kitchen | 4.16 m | 3.65 m | 4.16 m x 3.65 m |
| Ground Level | Bedroom 4 | 4.57 m | 2.99 m | 4.57 m x 2.99 m |
https://www.realtor.ca/real-estate/29005225/9-vandaam-lane-markham-cathedraltown-cathedraltown
Jia Li
Salesperson
1206 Centre Street
Thornhill, Ontario L4J 3M9

