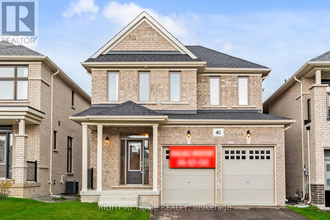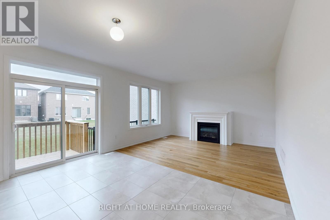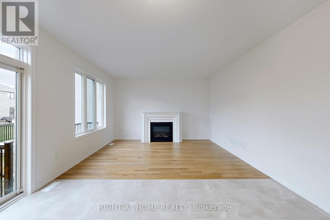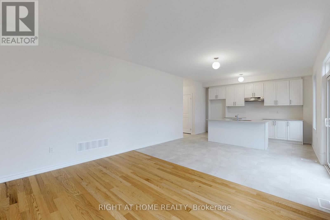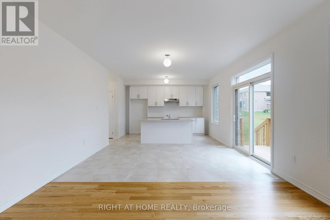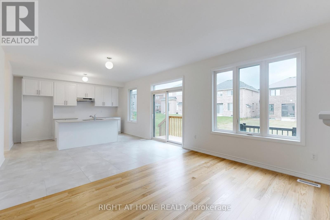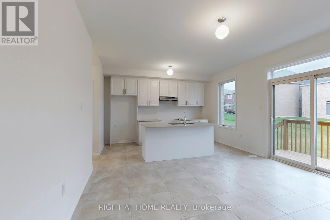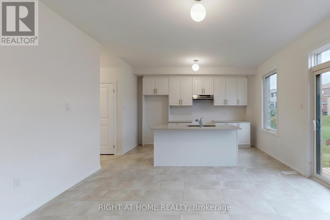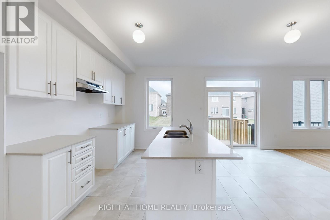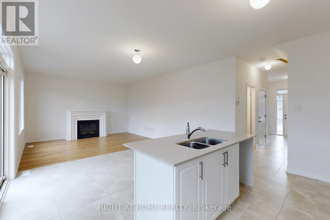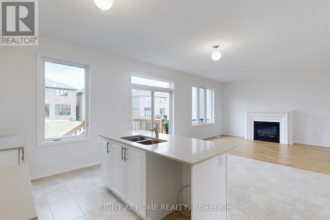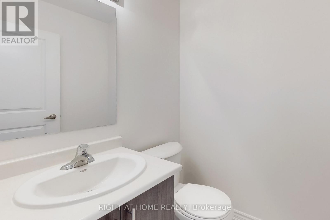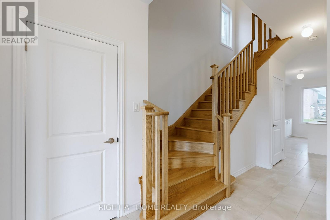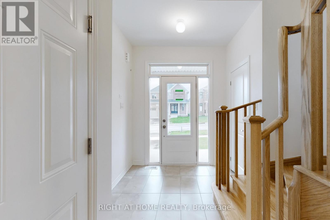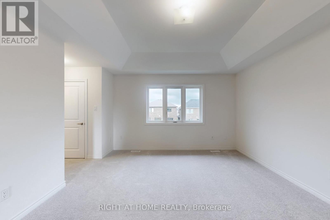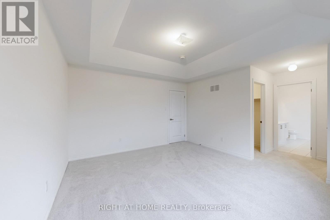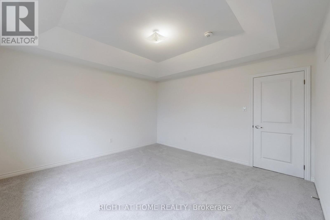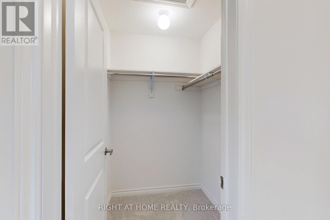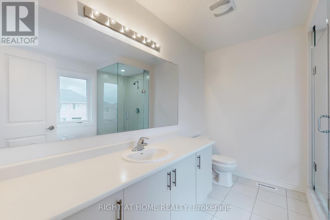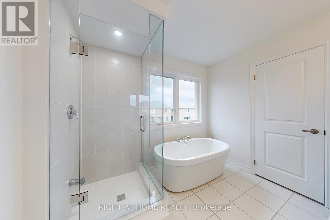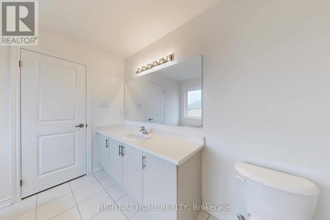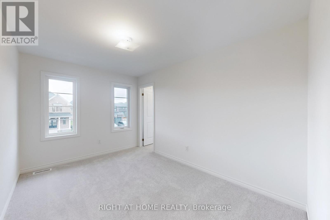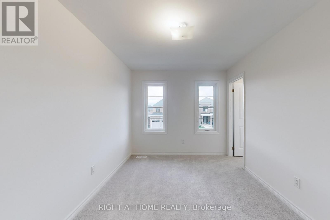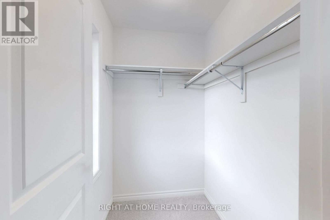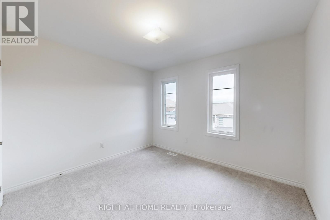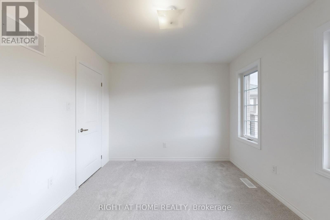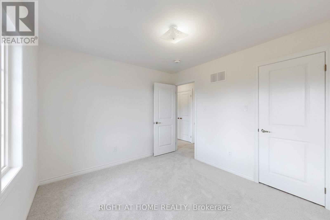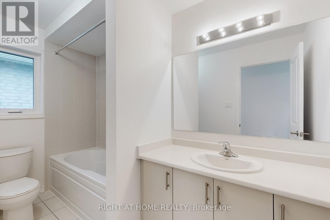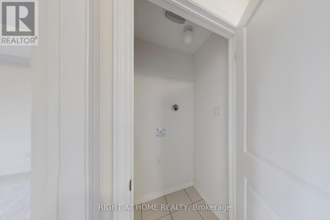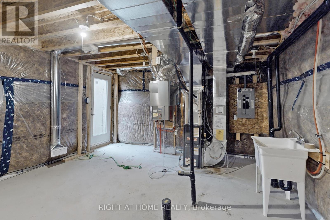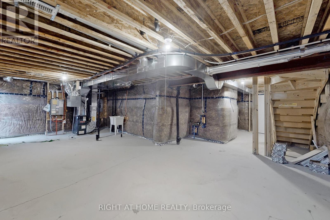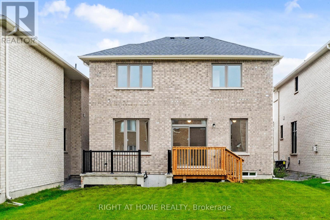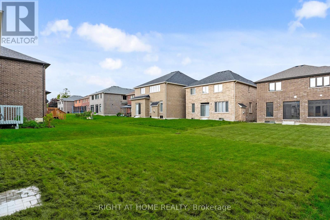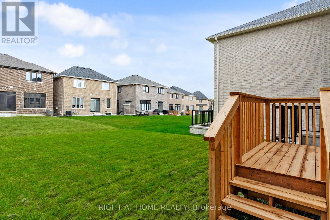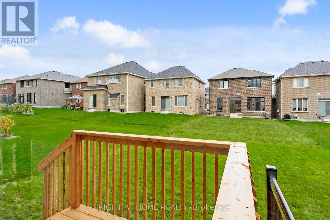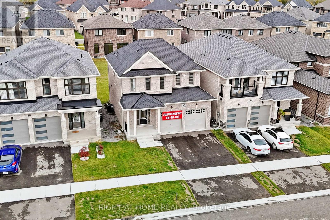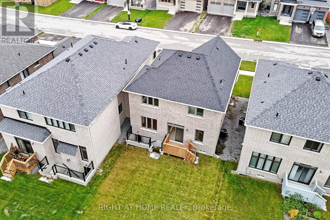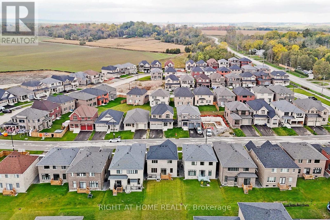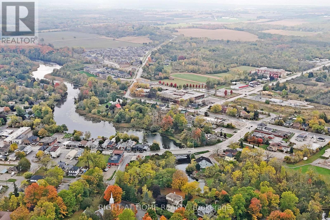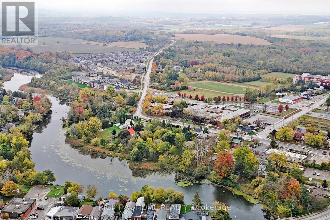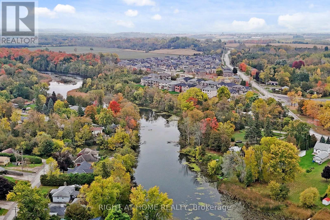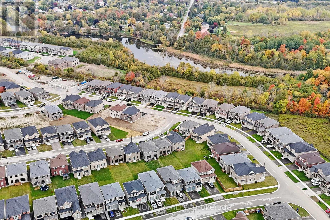40 Ainslie Hill Crescent Georgina, Ontario L0E 1R0
$869,990
Welcome Home! This is a rare opportunity to enjoy life in Sutton, just minutes from Lake Simcoe! Welcome to this absolutely unique, light-filled 3-bedroom detached home, where modern comfort meets elegant design.The bright, contemporary kitchen showcases custom cabinetry, double stainless steel sink, granite countertops, stylish backsplash, stainless steel appliances, ceramic flooring, and a separate pantry. The breakfast area opens to a sunlit deck, featuring a breakfast bar that flows seamlessly into the spacious living room perfect for family gatherings.Enjoy relaxing evenings by the large gas fireplace, framed by a stunning picture window overlooking the backyard. The open-concept dining area offers another large window, creating a bright and welcoming space.The primary bedroom features a luxurious 5-piece ensuite with freestanding tub, quality vanity cabinetry, and beautiful countertops, along with a large walk-in closet. Additional highlights include 9 ceilings on the main floor, 8 ceilings on the second floor, upgraded ceramic tiles and hardwood flooring, smoke and carbon monoxide detectors, and an electric car charger.This newly built home offers the perfect blend of modern style and small-town charm. Property taxes not yet assessed. (id:60365)
Property Details
| MLS® Number | N12469552 |
| Property Type | Single Family |
| Community Name | Sutton & Jackson's Point |
| Features | Lighting |
| ParkingSpaceTotal | 4 |
| Structure | Deck |
Building
| BathroomTotal | 3 |
| BedroomsAboveGround | 3 |
| BedroomsTotal | 3 |
| Age | New Building |
| Amenities | Fireplace(s) |
| Appliances | Garage Door Opener Remote(s) |
| BasementFeatures | Separate Entrance |
| BasementType | Full |
| ConstructionStyleAttachment | Detached |
| CoolingType | Central Air Conditioning |
| ExteriorFinish | Brick |
| FireplacePresent | Yes |
| FireplaceTotal | 1 |
| FlooringType | Hardwood, Carpeted |
| FoundationType | Concrete |
| HalfBathTotal | 1 |
| HeatingFuel | Natural Gas |
| HeatingType | Forced Air |
| StoriesTotal | 2 |
| SizeInterior | 1500 - 2000 Sqft |
| Type | House |
| UtilityWater | Municipal Water |
Parking
| Garage |
Land
| Acreage | No |
| Sewer | Sanitary Sewer |
| SizeDepth | 105 Ft |
| SizeFrontage | 36 Ft ,1 In |
| SizeIrregular | 36.1 X 105 Ft |
| SizeTotalText | 36.1 X 105 Ft |
| ZoningDescription | Residential |
Rooms
| Level | Type | Length | Width | Dimensions |
|---|---|---|---|---|
| Second Level | Primary Bedroom | 3.96 m | 4.27 m | 3.96 m x 4.27 m |
| Second Level | Bedroom 2 | 3.35 m | 3.05 m | 3.35 m x 3.05 m |
| Second Level | Bedroom 3 | 2.87 m | 3.96 m | 2.87 m x 3.96 m |
| Main Level | Kitchen | 2.62 m | 4.27 m | 2.62 m x 4.27 m |
| Main Level | Eating Area | 2.44 m | 4.27 m | 2.44 m x 4.27 m |
| Main Level | Great Room | 3.54 m | 4.27 m | 3.54 m x 4.27 m |
Utilities
| Cable | Available |
| Electricity | Installed |
| Sewer | Installed |
Julia Cresiun
Salesperson
16850 Yonge Street #6b
Newmarket, Ontario L3Y 0A3
Beth Wardell
Salesperson
16850 Yonge Street #6b
Newmarket, Ontario L3Y 0A3

