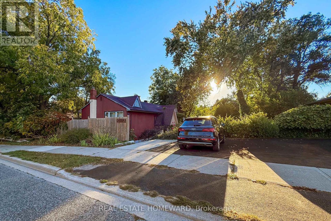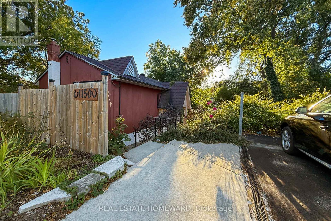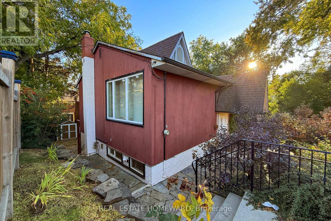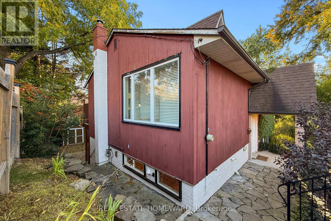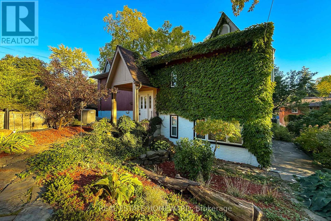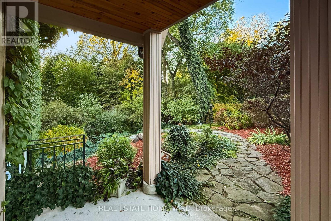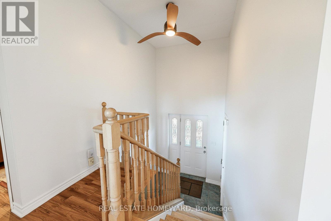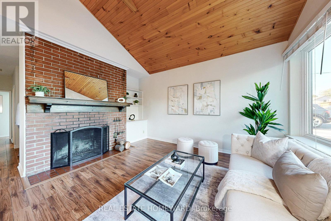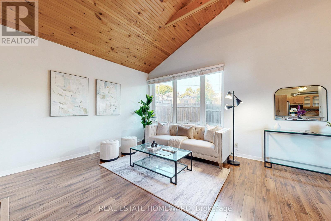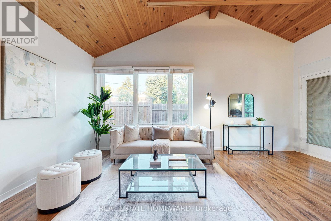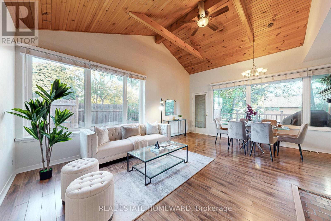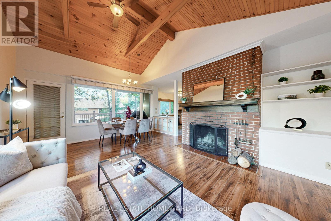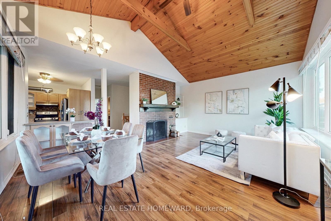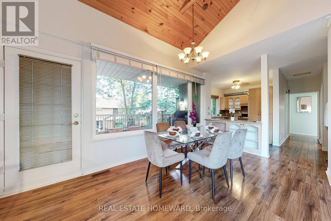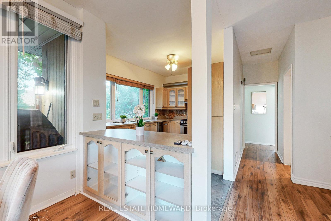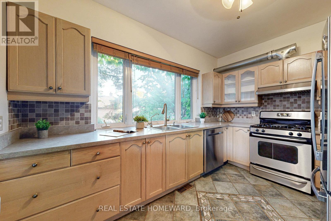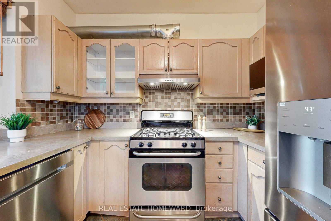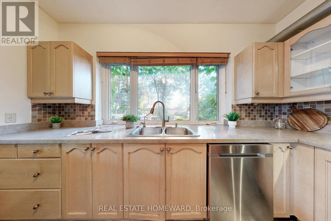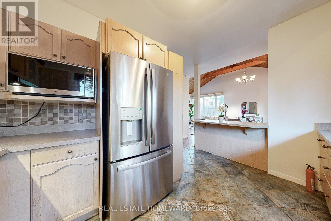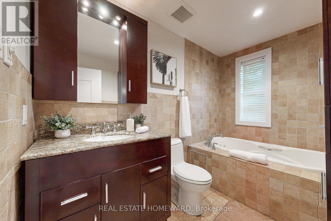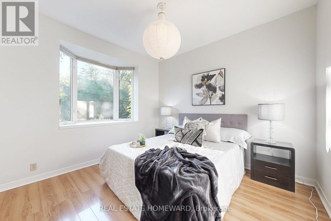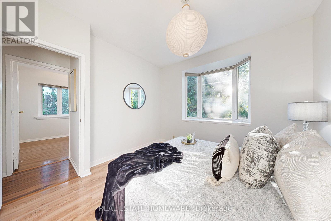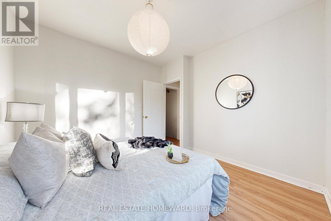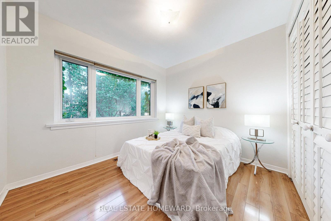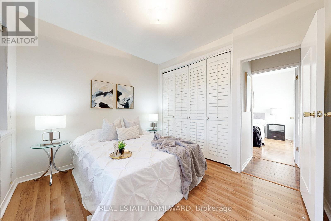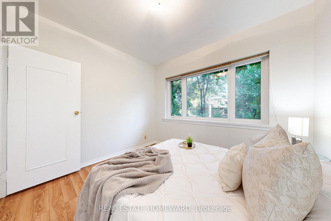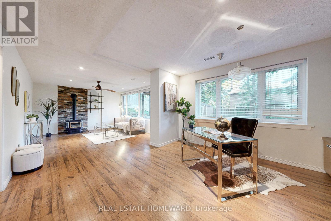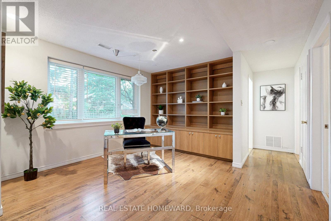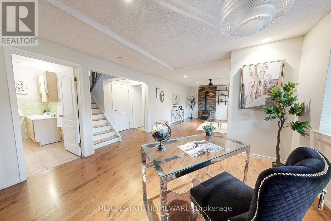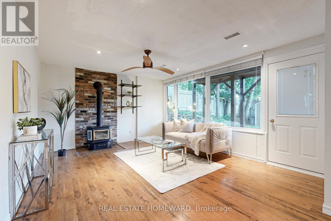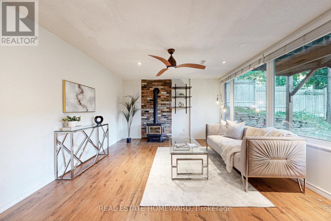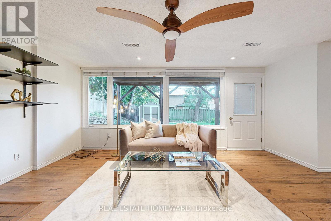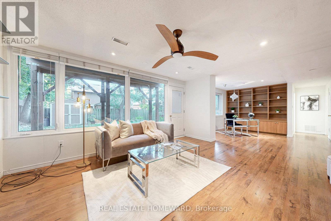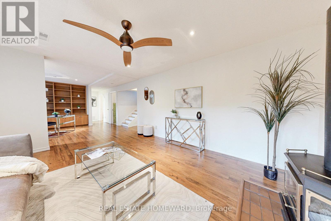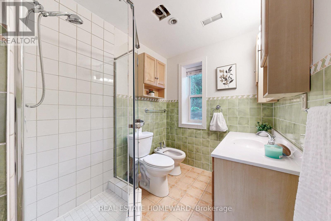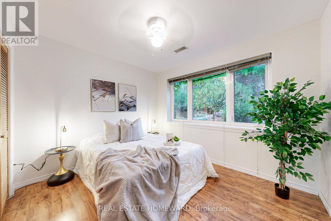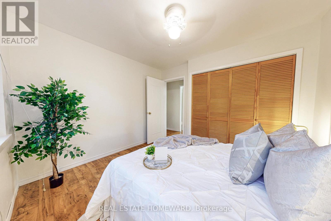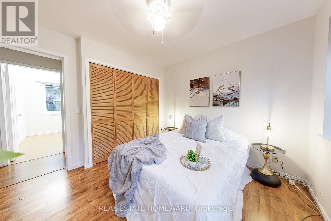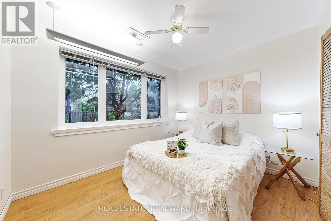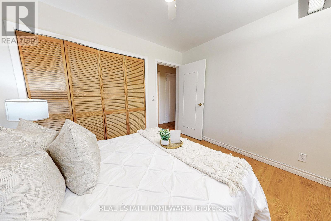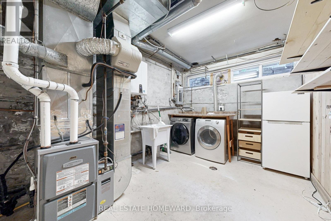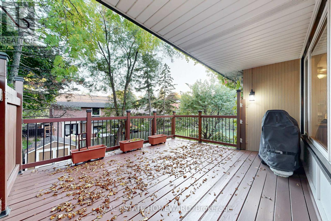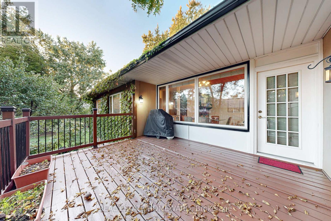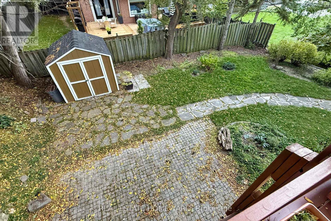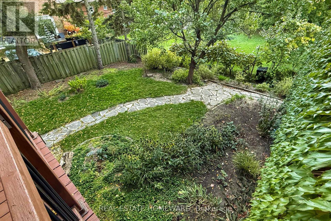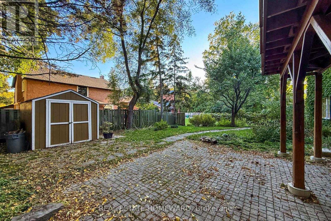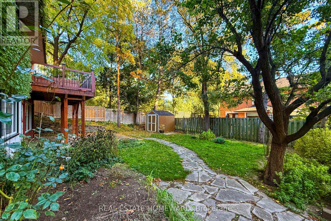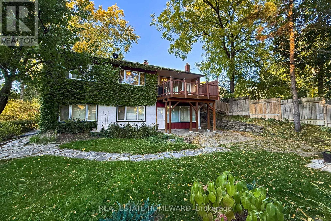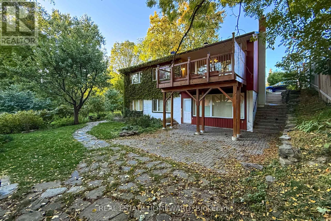1150 Kipling Avenue Toronto, Ontario M9B 3M6
$1,199,000
Welcome to 1150 Kipling Ave - a bright and spacious four-bedroom raised bungalow brimming with potential and endless possibilities. This well-maintained home features generous principal rooms, soaring cathedral ceilings in the living and dining area, and a walkout to your own private deck-perfect for relaxing or entertaining. Large windows throughout fill the space with natural light, while the above-grade basement opens directly to a beautifully landscaped backyard filled with mature trees and gardens. Ideally located in a highly sought-after, family-friendly neighbourhood, you're steps from Echo Valley Park, scenic trails, and the Islington Golf Club. Enjoy the convenience of nearby transit, including Kipling Station, top-rated schools, the shops and restaurants of Bloor West Village, Sherway Gardens, and quick access to Hwy 427-all just minutes away. This is the ideal home for a growing family looking to settle in a relaxed, laid-back yet connected community. (id:60365)
Property Details
| MLS® Number | W12469576 |
| Property Type | Single Family |
| Neigbourhood | Princess-Rosethorn |
| Community Name | Islington-City Centre West |
| Features | Carpet Free |
| ParkingSpaceTotal | 2 |
Building
| BathroomTotal | 2 |
| BedroomsAboveGround | 4 |
| BedroomsTotal | 4 |
| Amenities | Fireplace(s) |
| Appliances | Blinds, Dishwasher, Dryer, Hood Fan, Microwave, Stove, Water Heater - Tankless, Washer, Refrigerator |
| ArchitecturalStyle | Raised Bungalow |
| BasementDevelopment | Finished |
| BasementFeatures | Walk Out |
| BasementType | N/a (finished) |
| ConstructionStyleAttachment | Detached |
| CoolingType | Central Air Conditioning |
| ExteriorFinish | Brick, Wood |
| FireplacePresent | Yes |
| FireplaceTotal | 2 |
| FlooringType | Ceramic |
| FoundationType | Block |
| HeatingFuel | Natural Gas |
| HeatingType | Forced Air |
| StoriesTotal | 1 |
| SizeInterior | 700 - 1100 Sqft |
| Type | House |
| UtilityWater | Municipal Water |
Parking
| No Garage |
Land
| Acreage | No |
| Sewer | Sanitary Sewer |
| SizeDepth | 60 Ft ,3 In |
| SizeFrontage | 113 Ft ,3 In |
| SizeIrregular | 113.3 X 60.3 Ft |
| SizeTotalText | 113.3 X 60.3 Ft |
Rooms
| Level | Type | Length | Width | Dimensions |
|---|---|---|---|---|
| Lower Level | Family Room | 4.1 m | 4.79 m | 4.1 m x 4.79 m |
| Lower Level | Den | 3.86 m | 3.92 m | 3.86 m x 3.92 m |
| Lower Level | Bedroom 3 | 3.07 m | 3.32 m | 3.07 m x 3.32 m |
| Lower Level | Bedroom 4 | 2.79 m | 3.32 m | 2.79 m x 3.32 m |
| Lower Level | Utility Room | 3.05 m | 4.84 m | 3.05 m x 4.84 m |
| Main Level | Kitchen | 2.87 m | 3.85 m | 2.87 m x 3.85 m |
| Main Level | Dining Room | 4.84 m | 6.05 m | 4.84 m x 6.05 m |
| Main Level | Living Room | 4.84 m | 6.05 m | 4.84 m x 6.05 m |
| Main Level | Bedroom | 3.03 m | 3.37 m | 3.03 m x 3.37 m |
| Main Level | Bedroom 2 | 3 m | 3.33 m | 3 m x 3.33 m |
Brian Cedric Mayer
Salesperson
1858 Queen Street E.
Toronto, Ontario M4L 1H1

