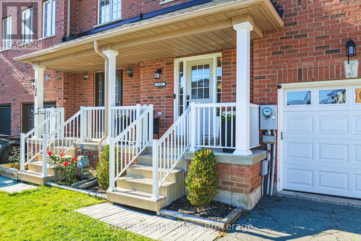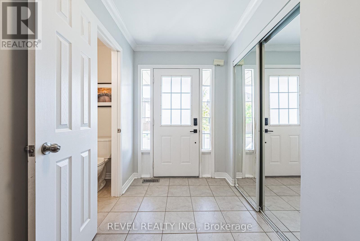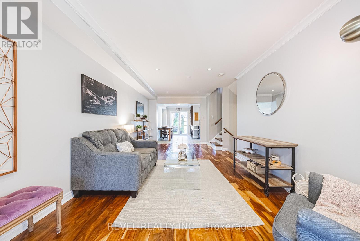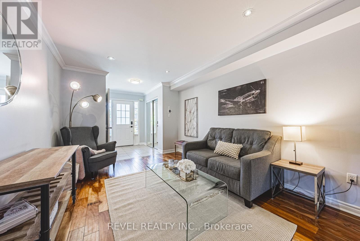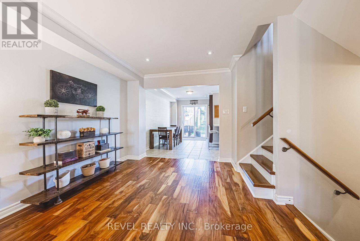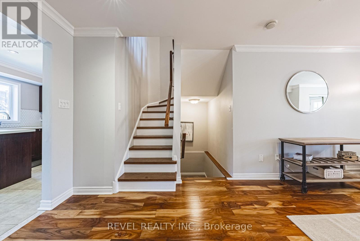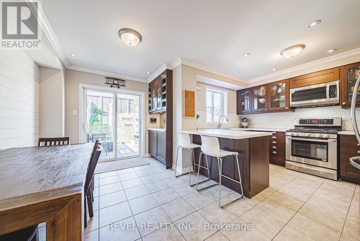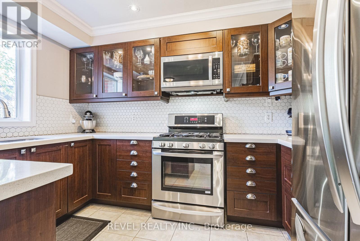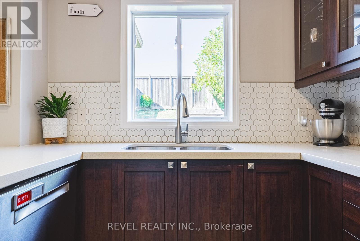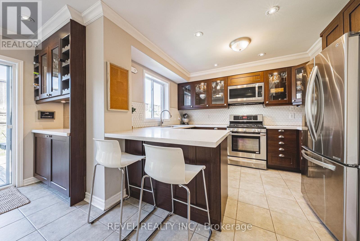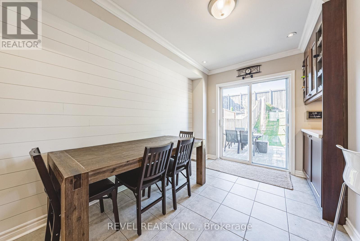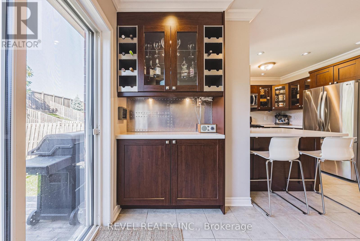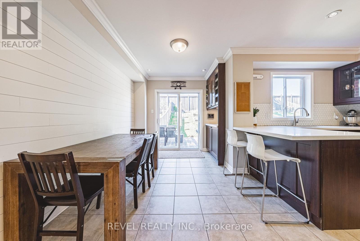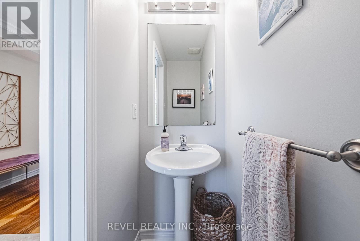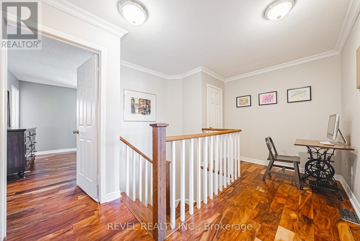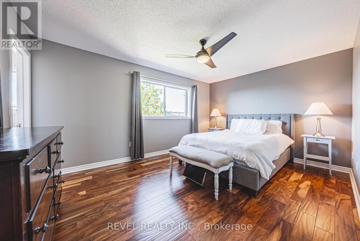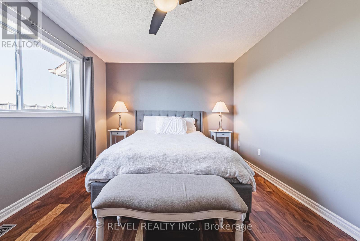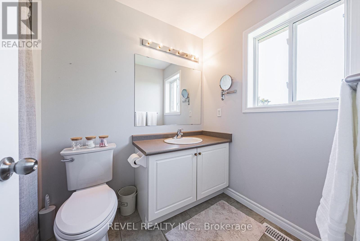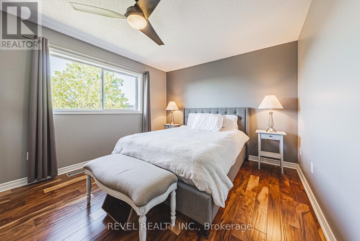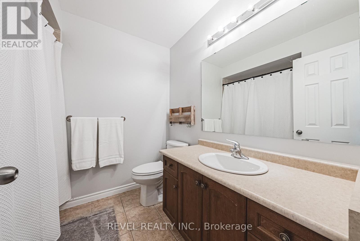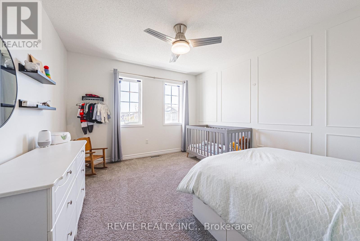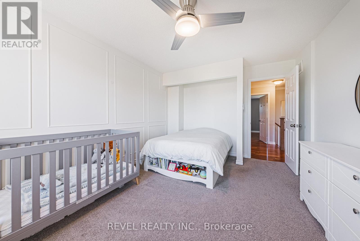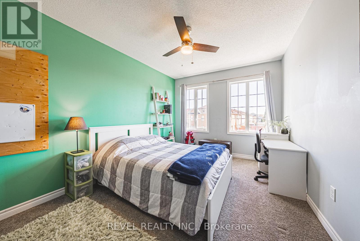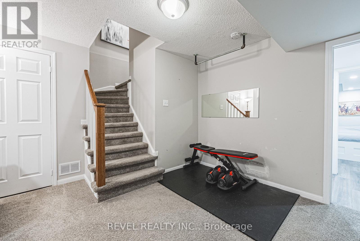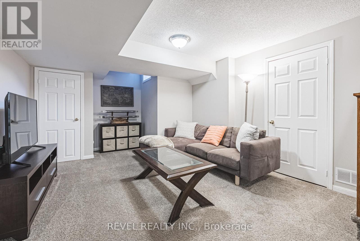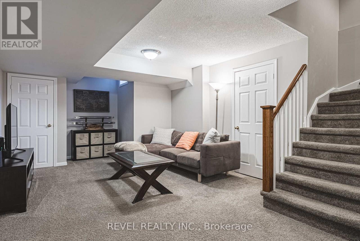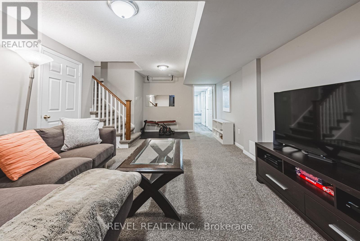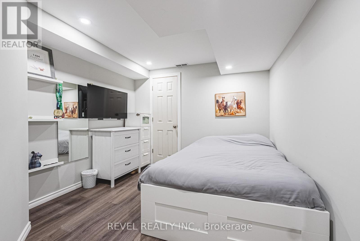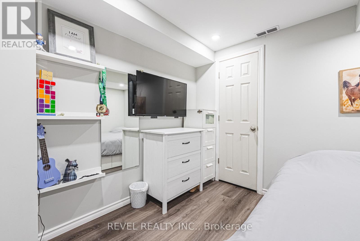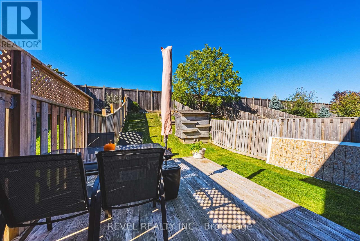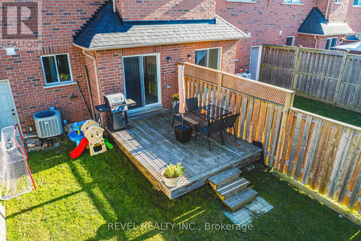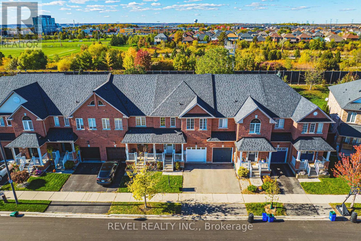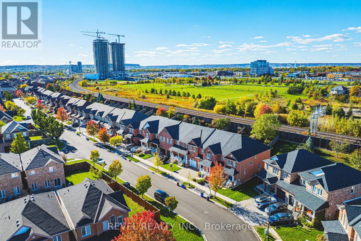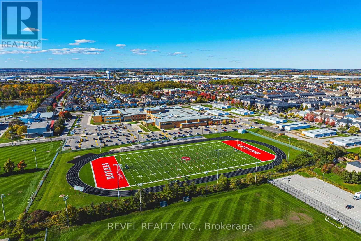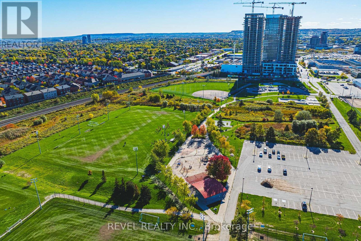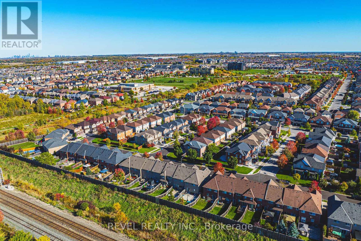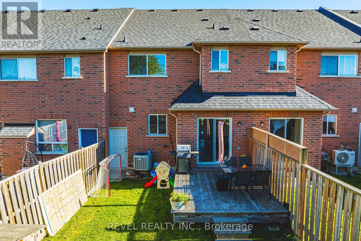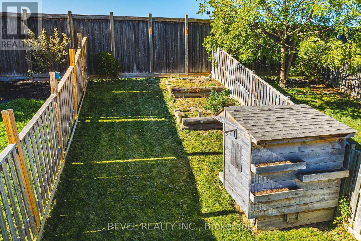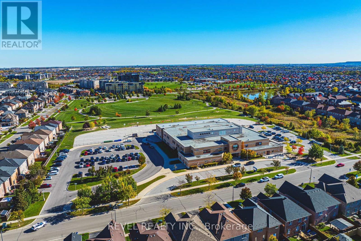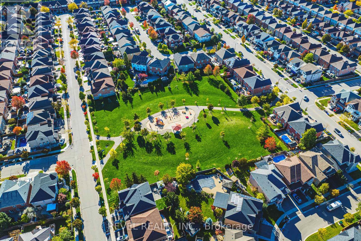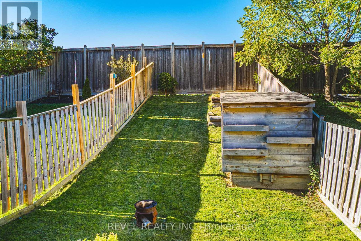1188 Bonin Crescent Milton, Ontario L9T 0B1
$829,000
Welcome to 1188 Bonin Crescent, Milton. This well-maintained 3 bedroom, 2.5 bath freehold townhouse featuring over 2000 square feet of living space, with a bonus room in the basement, is ideally situated in a family-friendly neighbourhood near the Lions Sports Complex. This Clarke Neighbourhood home is close to Parks, Milton Leisure Centre, library, and the Arts Centre all close by. Enjoy the privacy of no rear neighbours and a functional layout with a finished basement featuring a rec room and additional bedroom/office. The kitchen offers stainless steel appliances and a convenient bar/pantry area that can double as a coffee station. (id:60365)
Property Details
| MLS® Number | W12469612 |
| Property Type | Single Family |
| Community Name | 1027 - CL Clarke |
| ParkingSpaceTotal | 2 |
Building
| BathroomTotal | 3 |
| BedroomsAboveGround | 3 |
| BedroomsTotal | 3 |
| Age | 16 To 30 Years |
| Appliances | Central Vacuum |
| BasementDevelopment | Finished |
| BasementType | N/a (finished) |
| ConstructionStyleAttachment | Attached |
| CoolingType | Central Air Conditioning |
| ExteriorFinish | Brick |
| FoundationType | Concrete |
| HalfBathTotal | 1 |
| HeatingFuel | Natural Gas |
| HeatingType | Forced Air |
| StoriesTotal | 2 |
| SizeInterior | 1100 - 1500 Sqft |
| Type | Row / Townhouse |
| UtilityWater | Municipal Water |
Parking
| Attached Garage | |
| Garage |
Land
| Acreage | No |
| Sewer | Sanitary Sewer |
| SizeDepth | 120 Ft ,7 In |
| SizeFrontage | 22 Ft |
| SizeIrregular | 22 X 120.6 Ft |
| SizeTotalText | 22 X 120.6 Ft|under 1/2 Acre |
| ZoningDescription | Rmd1*35 |
Rooms
| Level | Type | Length | Width | Dimensions |
|---|---|---|---|---|
| Second Level | Primary Bedroom | 3.35 m | 4.65 m | 3.35 m x 4.65 m |
| Second Level | Bathroom | 2.76 m | 1.62 m | 2.76 m x 1.62 m |
| Second Level | Bedroom 3 | 4.3 m | 3.36 m | 4.3 m x 3.36 m |
| Second Level | Bathroom | 2.32 m | 2.07 m | 2.32 m x 2.07 m |
| Basement | Laundry Room | 2.49 m | 1.58 m | 2.49 m x 1.58 m |
| Basement | Recreational, Games Room | 6.67 m | 3.84 m | 6.67 m x 3.84 m |
| Basement | Other | 3.39 m | 2.92 m | 3.39 m x 2.92 m |
| Ground Level | Living Room | 3.7 m | 3.27 m | 3.7 m x 3.27 m |
| Ground Level | Dining Room | 2.71 m | 2.88 m | 2.71 m x 2.88 m |
| Ground Level | Eating Area | 4.03 m | 2.44 m | 4.03 m x 2.44 m |
| Ground Level | Kitchen | 3.35 m | 2.84 m | 3.35 m x 2.84 m |
https://www.realtor.ca/real-estate/29005468/1188-bonin-crescent-milton-cl-clarke-1027-cl-clarke
Darren Haydar
Salesperson
42 Main St. S. #8
Campbellville, Ontario L0P 1B0
Ryan Francis Haydar
Salesperson
42 Main St. S. #8
Campbellville, Ontario L0P 1B0


