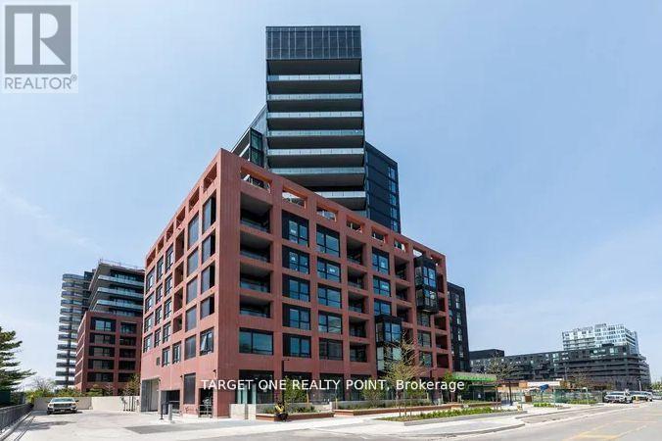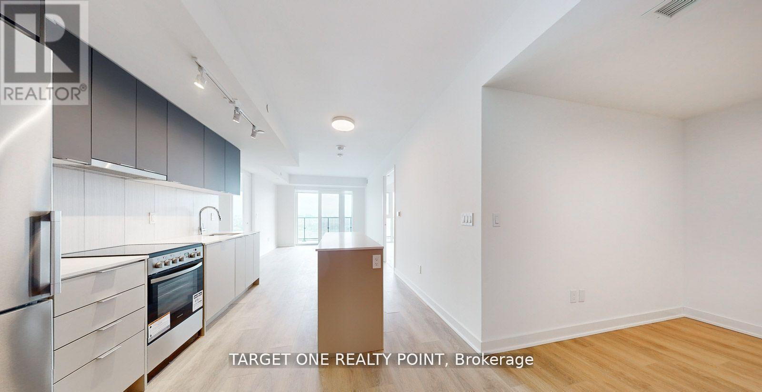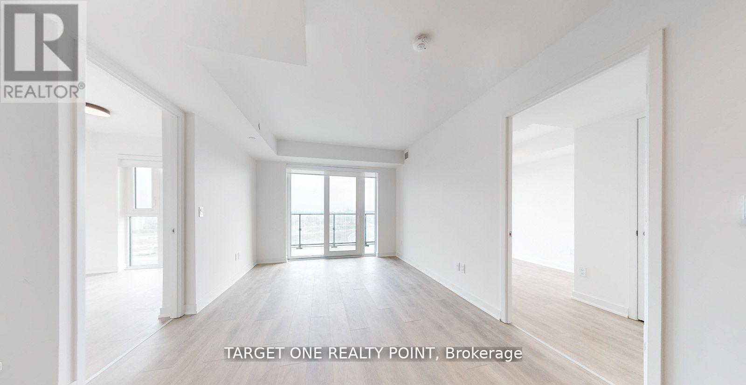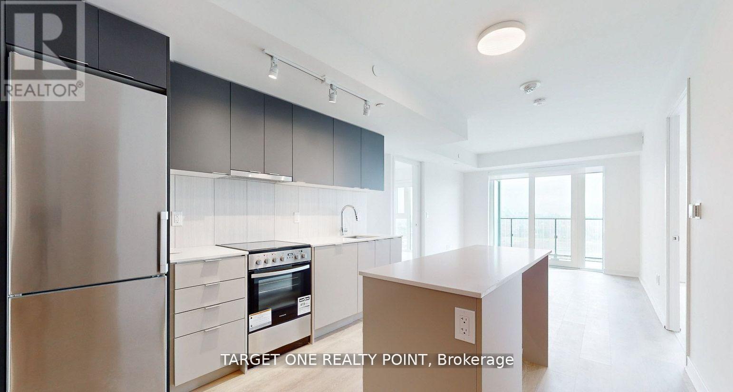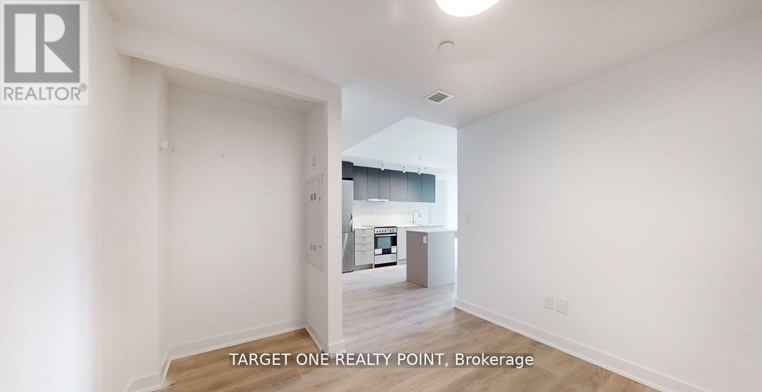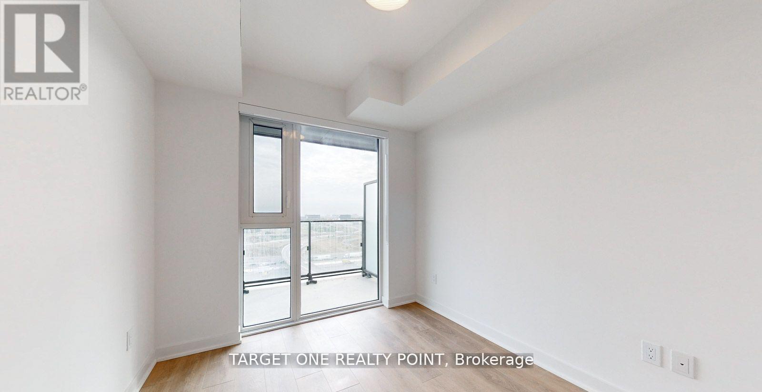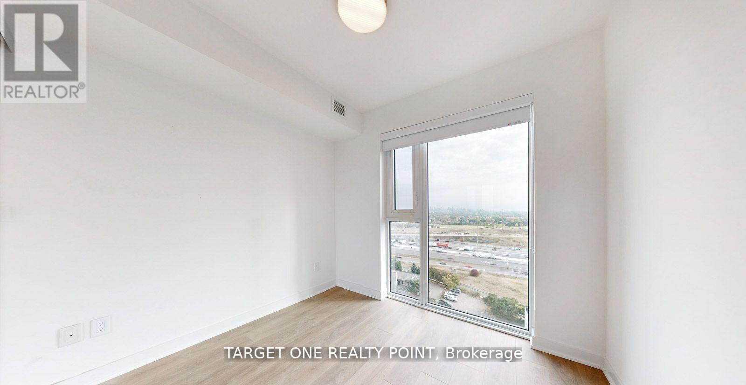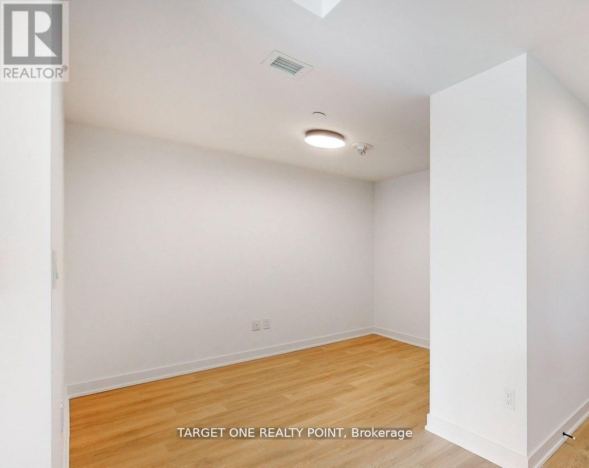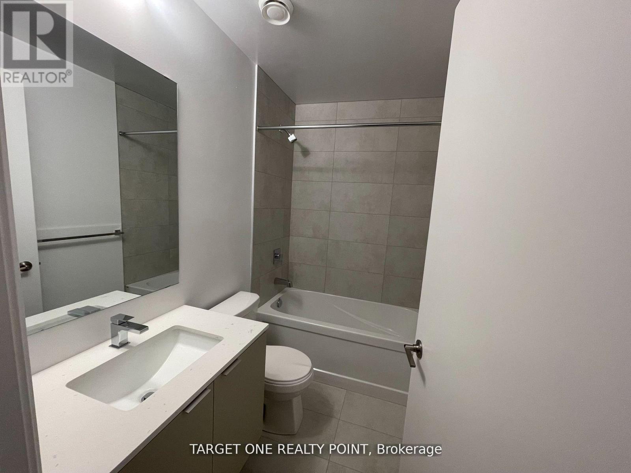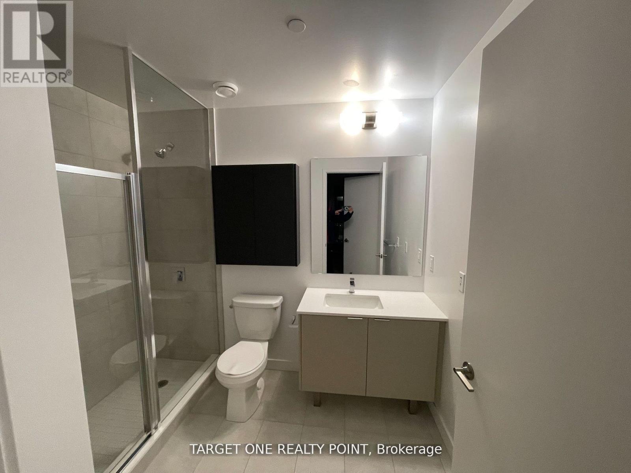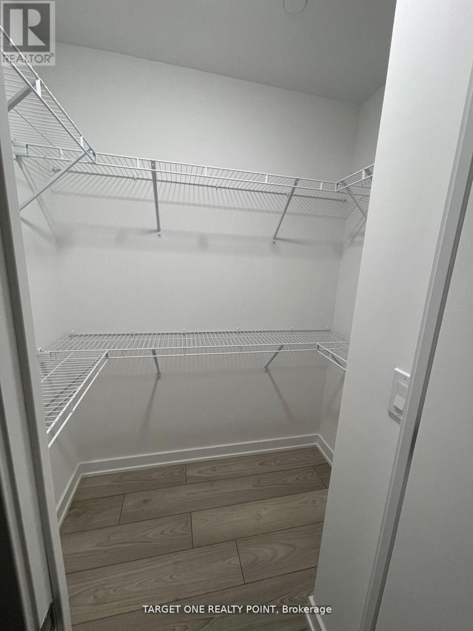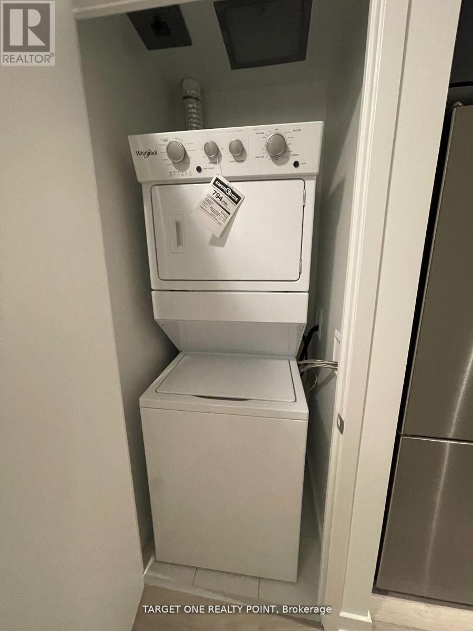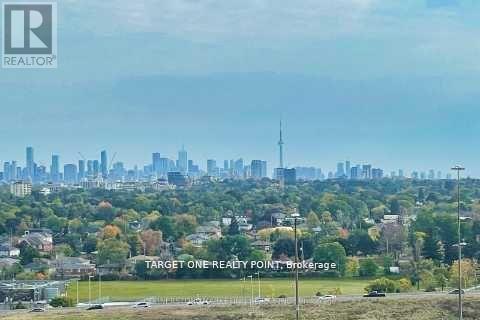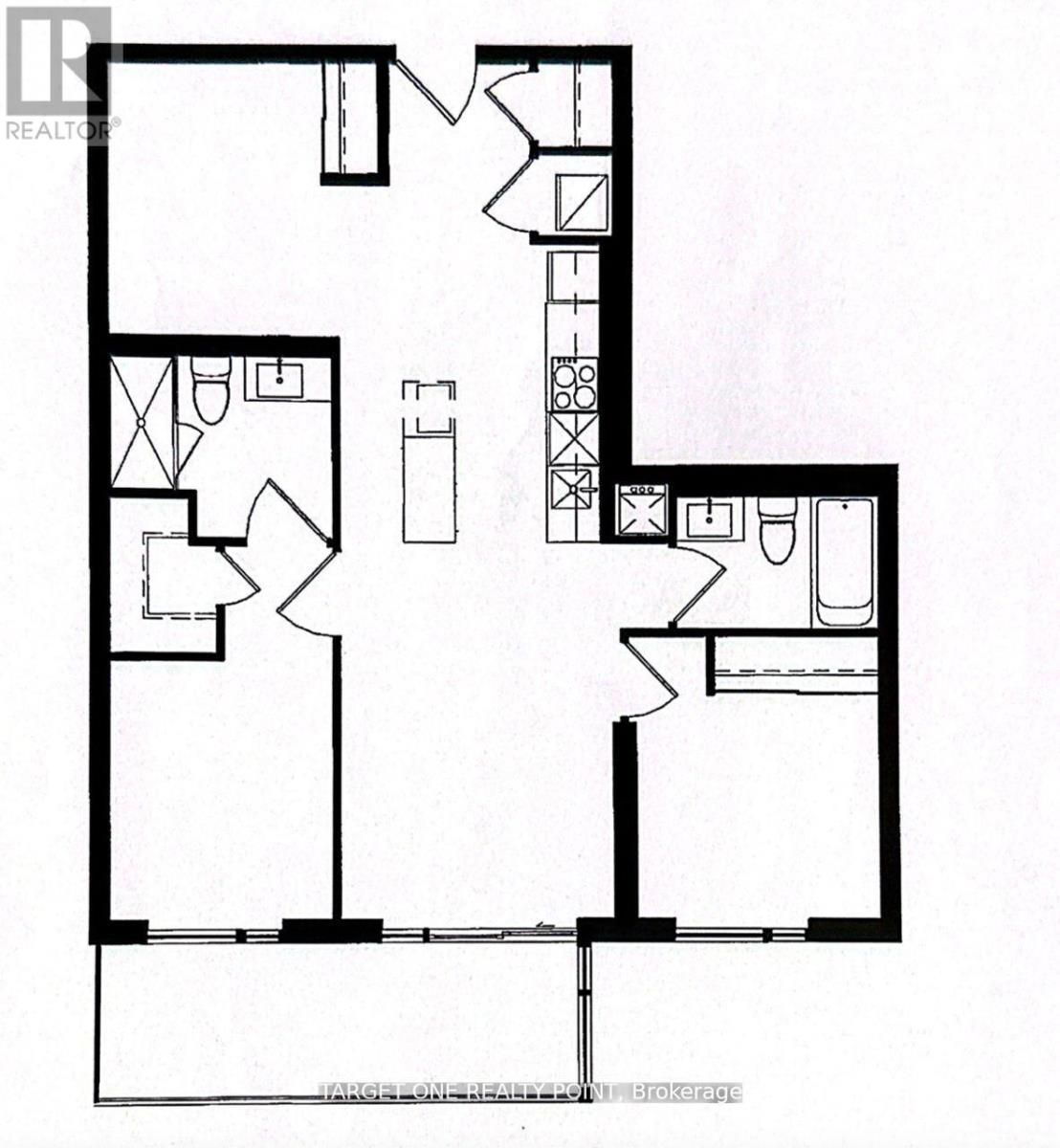1006 - 8 Tippett Road Toronto, Ontario M3H 0E7
$629,900Maintenance, Common Area Maintenance, Insurance
$719.24 Monthly
Maintenance, Common Area Maintenance, Insurance
$719.24 MonthlyEnjoy A New, Elegantly Designed 2+1 860 SQFT south facing Condo In A Prime Location Steps To The Subway Station. Minutes To The Hwy 401/404, Allen Rd, Yorkdale Mall, York University, Humber River Hospital, Costco, Grocery Stores, Restaurants, & Parks Inc. New Central Park! Unit Features Floor-to-ceiling Windows, Tasteful Modern Finishes. Den Can Be Used As A 3rd Bedroom! Includes Parking & Locker. (id:60365)
Property Details
| MLS® Number | C12469700 |
| Property Type | Single Family |
| Community Name | Clanton Park |
| CommunityFeatures | Pets Allowed With Restrictions |
| Features | Balcony, In Suite Laundry |
| ParkingSpaceTotal | 1 |
Building
| BathroomTotal | 2 |
| BedroomsAboveGround | 2 |
| BedroomsBelowGround | 1 |
| BedroomsTotal | 3 |
| Age | 0 To 5 Years |
| Amenities | Storage - Locker |
| Appliances | Dryer, Hood Fan, Stove, Washer, Refrigerator |
| BasementType | None |
| CoolingType | Central Air Conditioning, Ventilation System |
| ExteriorFinish | Brick, Concrete |
| FlooringType | Laminate |
| HeatingFuel | Natural Gas |
| HeatingType | Forced Air |
| SizeInterior | 800 - 899 Sqft |
| Type | Apartment |
Parking
| Underground | |
| Garage |
Land
| Acreage | No |
Rooms
| Level | Type | Length | Width | Dimensions |
|---|---|---|---|---|
| Flat | Living Room | 7.77 m | 3.32 m | 7.77 m x 3.32 m |
| Flat | Kitchen | 7.77 m | 3.32 m | 7.77 m x 3.32 m |
| Flat | Primary Bedroom | 2.71 m | 3.05 m | 2.71 m x 3.05 m |
| Flat | Bedroom 2 | 2.96 m | 3.05 m | 2.96 m x 3.05 m |
| Flat | Den | 3.05 m | 2.47 m | 3.05 m x 2.47 m |
https://www.realtor.ca/real-estate/29005672/1006-8-tippett-road-toronto-clanton-park-clanton-park
Shawn Su
Broker of Record
55 Lebovic Ave Suite C115
Toronto, Ontario M1L 0H2
Jacky Wei
Salesperson
55 Lebovic Ave Suite C115
Toronto, Ontario M1L 0H2

