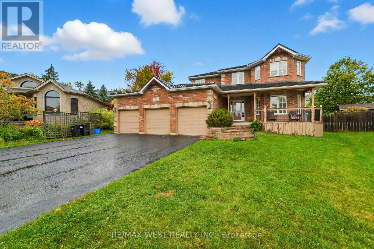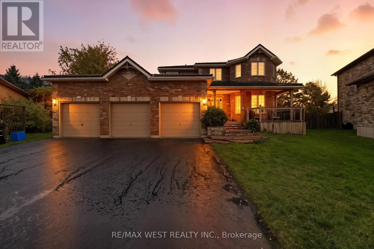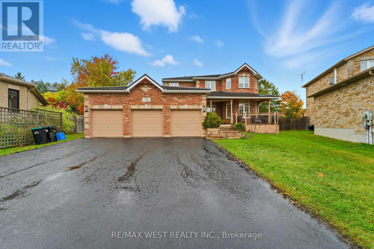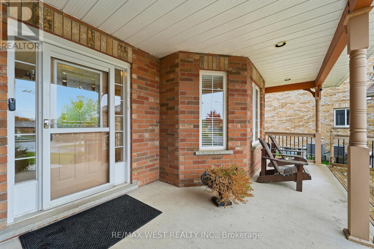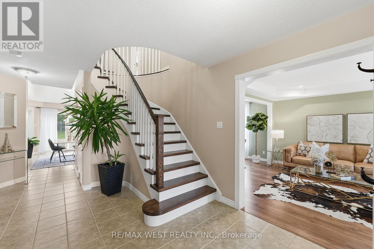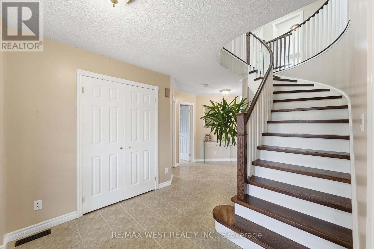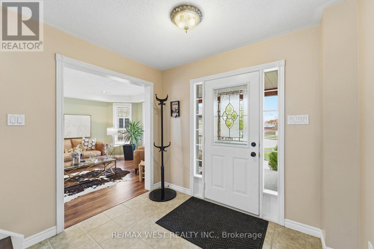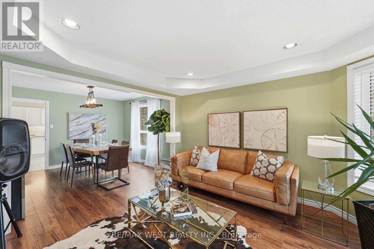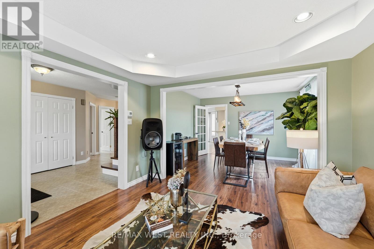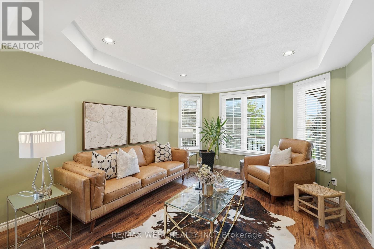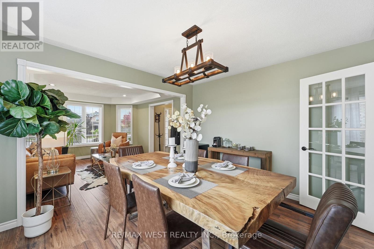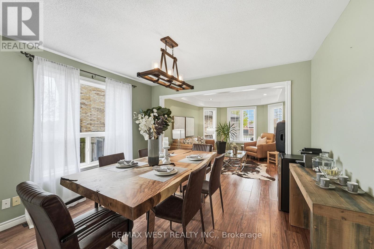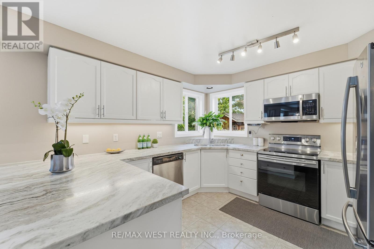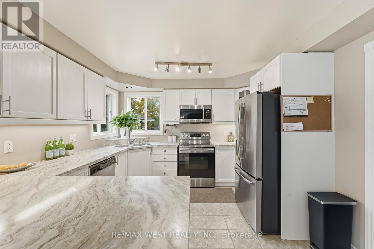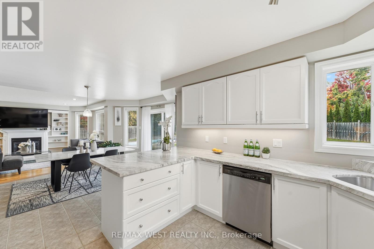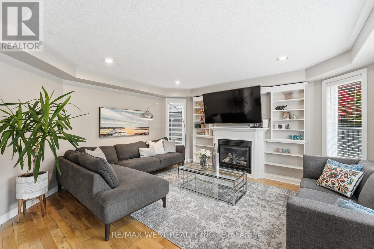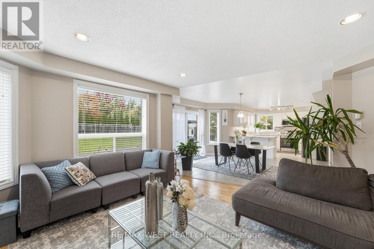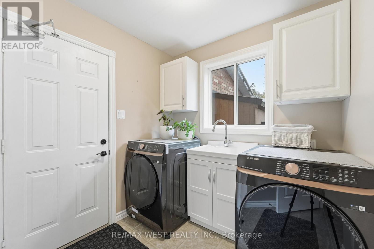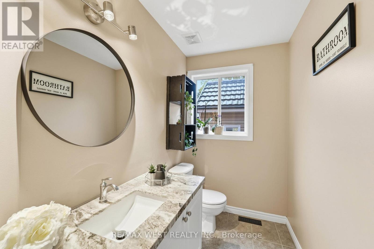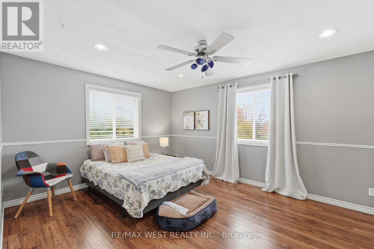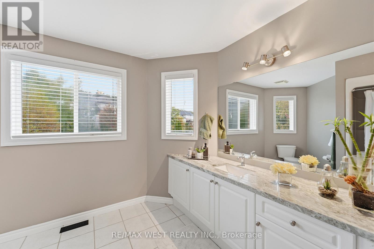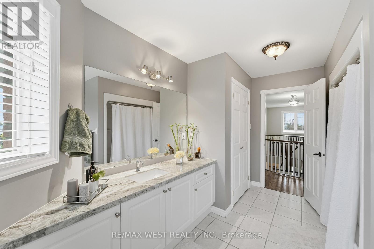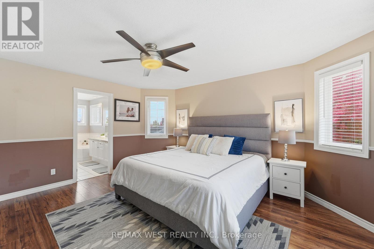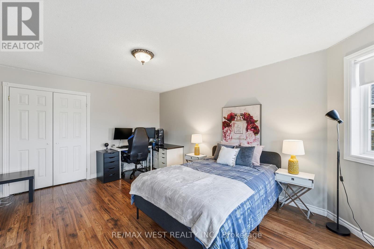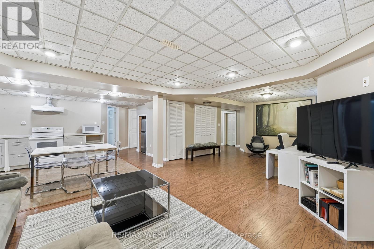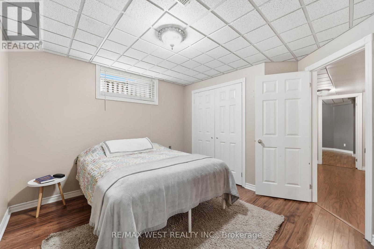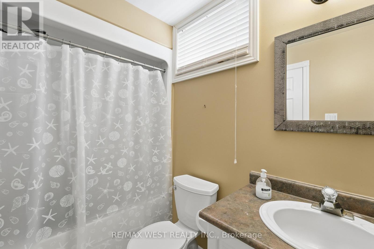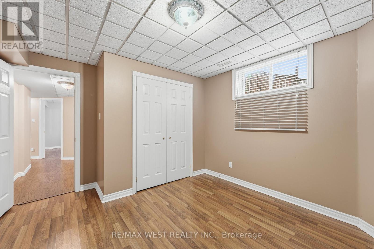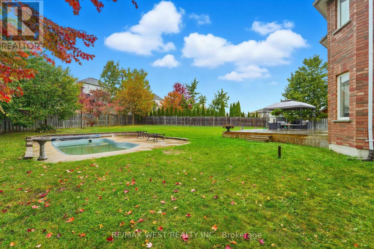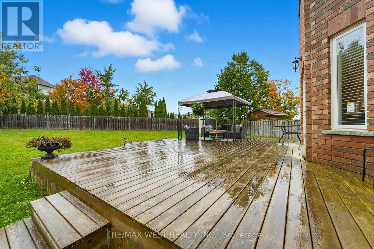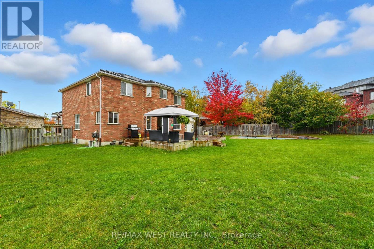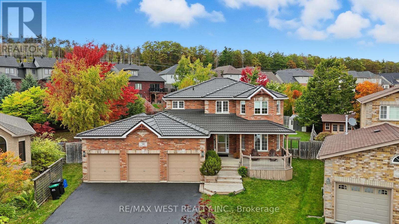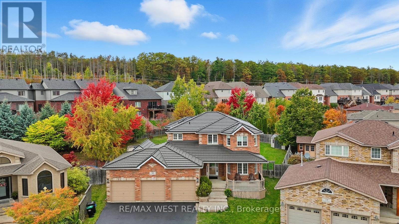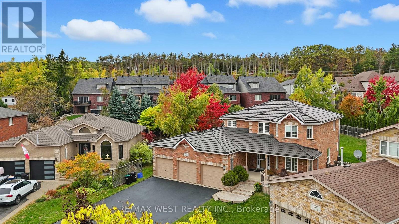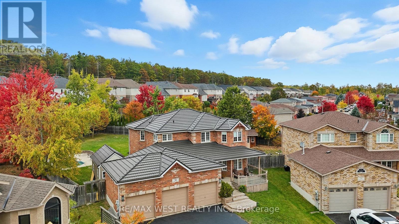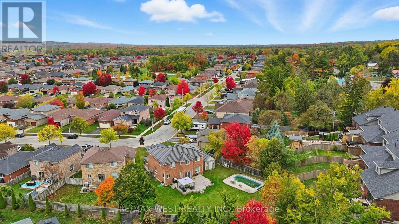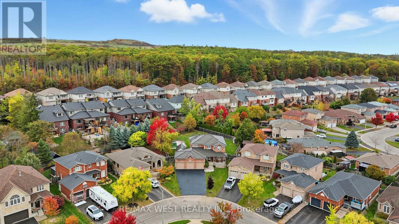30 Ruffet Drive Barrie, Ontario L4N 0P1
$927,000
Nestled on a private 0.3-acre oasis, this expansive 3800+ sq ft home is the complete package, featuring 5 bedrooms and 4 baths. The main level impresses with an upgraded kitchen, a family room with built-ins and a gas fireplace, and flows seamlessly to a huge backyard with a luxurious heated salt-water pool-perfect for entertaining. The ultimate game-changer is the finished basement with a complete with a kitchen, rec room, 2 bedrooms, and a full bath, offering incredible potential for in law suite and big families, all complemented by a massive 3-door garage. (id:60365)
Property Details
| MLS® Number | S12469784 |
| Property Type | Single Family |
| Community Name | Edgehill Drive |
| EquipmentType | Water Heater |
| Features | Irregular Lot Size, Carpet Free, In-law Suite |
| ParkingSpaceTotal | 9 |
| PoolFeatures | Salt Water Pool |
| PoolType | Inground Pool |
| RentalEquipmentType | Water Heater |
Building
| BathroomTotal | 4 |
| BedroomsAboveGround | 3 |
| BedroomsBelowGround | 2 |
| BedroomsTotal | 5 |
| Amenities | Fireplace(s) |
| BasementDevelopment | Finished |
| BasementFeatures | Apartment In Basement |
| BasementType | N/a (finished) |
| ConstructionStyleAttachment | Detached |
| CoolingType | Central Air Conditioning |
| ExteriorFinish | Brick |
| FireplacePresent | Yes |
| FireplaceTotal | 1 |
| FoundationType | Poured Concrete |
| HalfBathTotal | 1 |
| HeatingFuel | Natural Gas |
| HeatingType | Forced Air |
| StoriesTotal | 2 |
| SizeInterior | 2000 - 2500 Sqft |
| Type | House |
| UtilityWater | Municipal Water |
Parking
| Attached Garage | |
| Garage |
Land
| Acreage | No |
| Sewer | Sanitary Sewer |
| SizeDepth | 143 Ft |
| SizeFrontage | 36 Ft ,6 In |
| SizeIrregular | 36.5 X 143 Ft |
| SizeTotalText | 36.5 X 143 Ft|under 1/2 Acre |
Rooms
| Level | Type | Length | Width | Dimensions |
|---|---|---|---|---|
| Second Level | Bathroom | 1.66 m | 4.07 m | 1.66 m x 4.07 m |
| Second Level | Bathroom | 3.77 m | 4.39 m | 3.77 m x 4.39 m |
| Second Level | Primary Bedroom | 4.45 m | 4.93 m | 4.45 m x 4.93 m |
| Second Level | Bedroom 2 | 3.44 m | 5.34 m | 3.44 m x 5.34 m |
| Second Level | Bedroom 3 | 3.44 m | 4.9 m | 3.44 m x 4.9 m |
| Basement | Kitchen | 3.92 m | 3.28 m | 3.92 m x 3.28 m |
| Basement | Recreational, Games Room | 7.35 m | 8.14 m | 7.35 m x 8.14 m |
| Basement | Bedroom 4 | 3.52 m | 3.7 m | 3.52 m x 3.7 m |
| Basement | Bedroom 5 | 3.43 m | 4.33 m | 3.43 m x 4.33 m |
| Basement | Bathroom | 1.4 m | 2.49 m | 1.4 m x 2.49 m |
| Main Level | Living Room | 3.44 m | 3.72 m | 3.44 m x 3.72 m |
| Main Level | Dining Room | 3.44 m | 3.5 m | 3.44 m x 3.5 m |
| Main Level | Kitchen | 3.63 m | 3.53 m | 3.63 m x 3.53 m |
| Main Level | Eating Area | 3.84 m | 4.36 m | 3.84 m x 4.36 m |
| Main Level | Family Room | 4.33 m | 4.69 m | 4.33 m x 4.69 m |
| Main Level | Laundry Room | 3.43 m | 2.14 m | 3.43 m x 2.14 m |
| Main Level | Bathroom | 2.7 m | 1.56 m | 2.7 m x 1.56 m |
https://www.realtor.ca/real-estate/29005888/30-ruffet-drive-barrie-edgehill-drive-edgehill-drive
Amanda Hayashi
Broker
1678 Bloor St., West
Toronto, Ontario M6P 1A9

