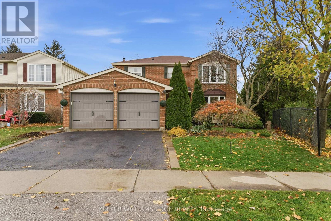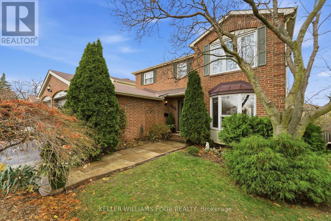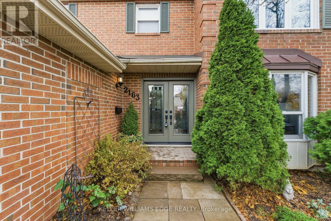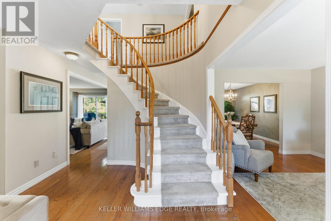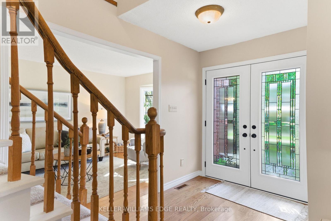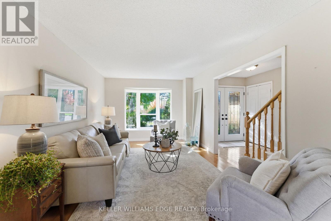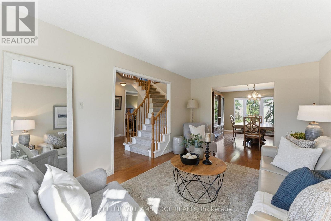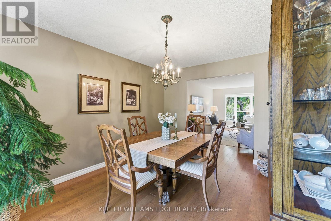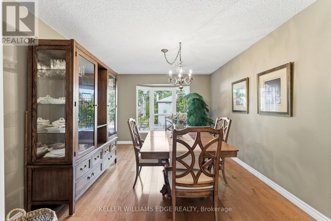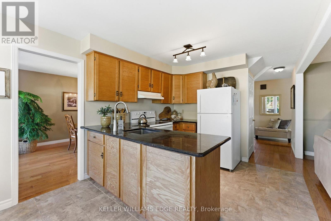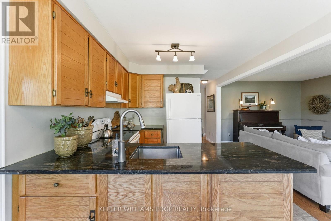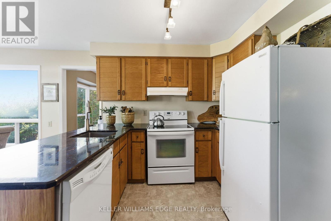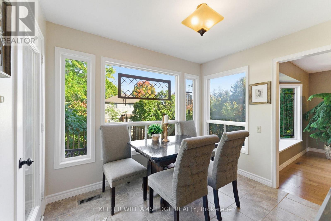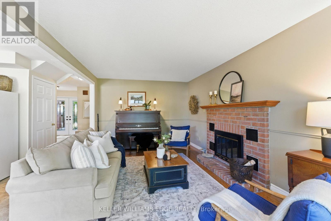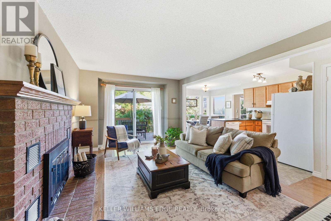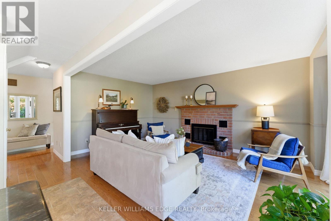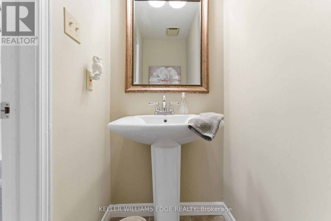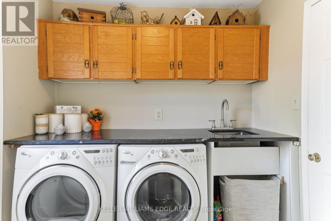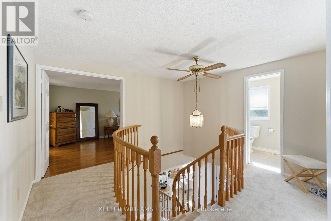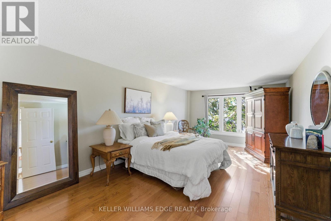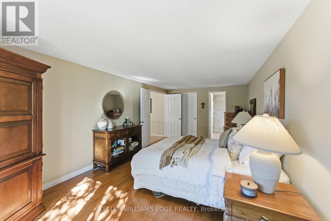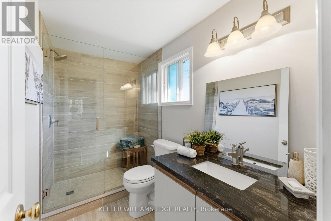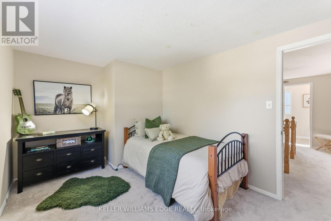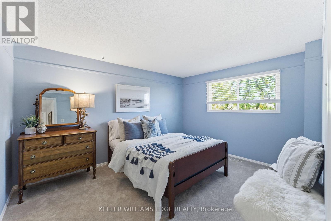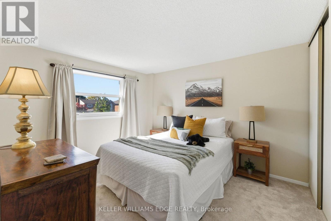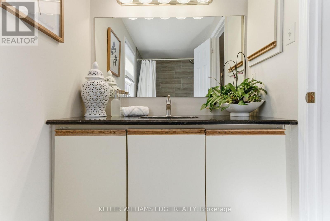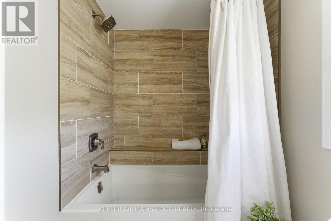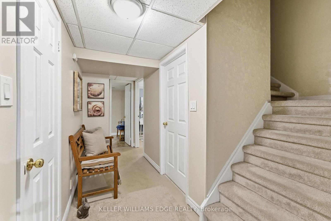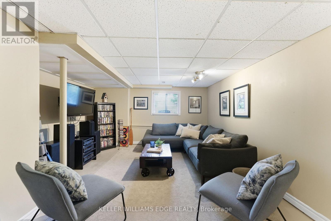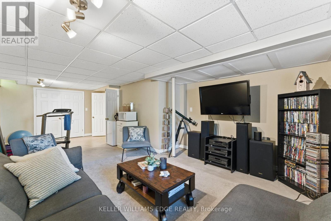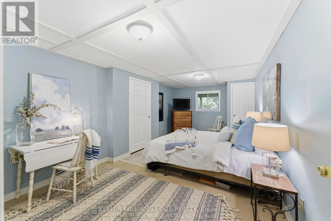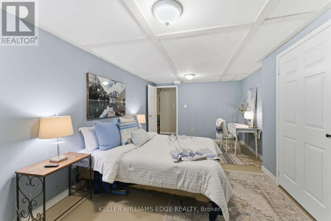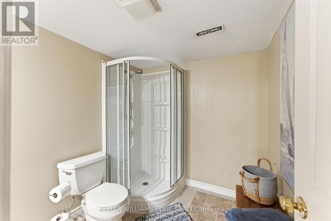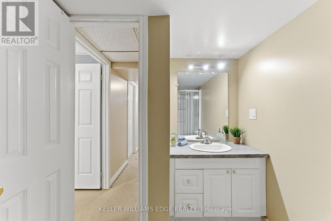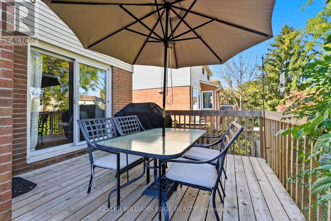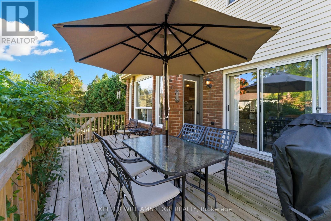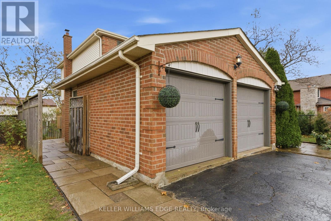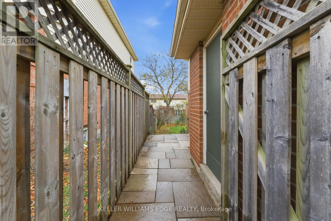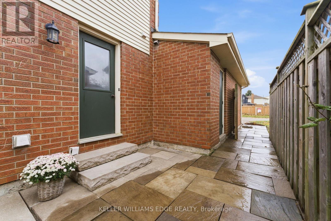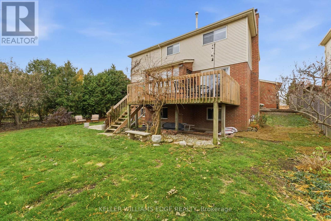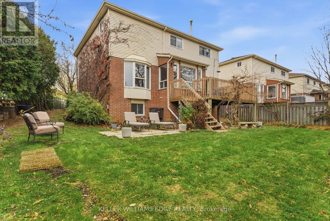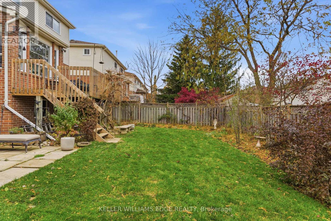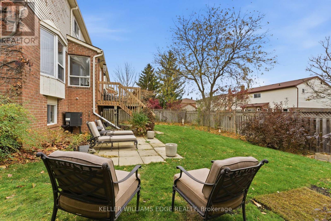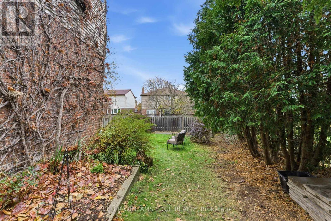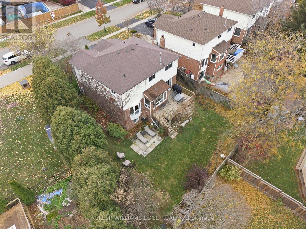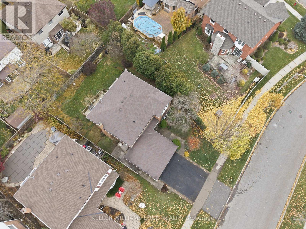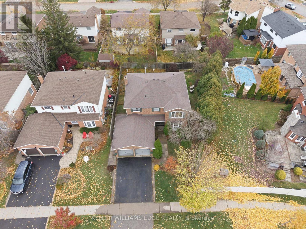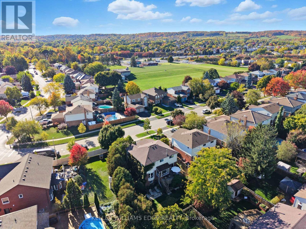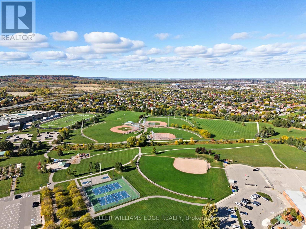2163 Winding Way Burlington, Ontario L7M 2Y2
$1,379,900
Welcome to 2163 Winding Way, a warm and inviting family home nestled on a quiet street in Burlington's sought-after Headon Forest neighbourhood. Set back from the road on a pie-shaped lot, this 2-storey gem offers a functional layout with hardwood floors on the main floor, California shutters, and sun-filled living spaces that flow effortlessly to the private fully fenced backyard. The eat-in kitchen and family room both walk out to a spacious deck, creating an ideal setting for indoor-outdoor living. Upstairs, you'll find brand new carpet, four generously sized bedrooms, and a renovated bathroom, including a huge primary suite with hardwood floors, a walk-in closet and a renovated ensuite. The finished basement adds lots of additional storage, a full rec room, an extra bedroom, and a bathroom, perfect for guests or extended family. Complete with main floor laundry and inside access to a two-car garage, this home checks every box. All of this in a mature, family-friendly neighbourhood close to schools, parks, trails, and shopping, truly the best of Burlington living. (id:60365)
Property Details
| MLS® Number | W12469821 |
| Property Type | Single Family |
| Community Name | Headon |
| AmenitiesNearBy | Park, Place Of Worship, Schools, Public Transit |
| CommunityFeatures | Community Centre |
| ParkingSpaceTotal | 4 |
| Structure | Deck |
Building
| BathroomTotal | 4 |
| BedroomsAboveGround | 4 |
| BedroomsBelowGround | 1 |
| BedroomsTotal | 5 |
| Age | 31 To 50 Years |
| Amenities | Fireplace(s) |
| Appliances | Garage Door Opener Remote(s), Central Vacuum, Water Heater, All, Dishwasher, Dryer, Garage Door Opener, Stove, Washer, Window Coverings, Refrigerator |
| BasementDevelopment | Finished |
| BasementType | Full (finished) |
| ConstructionStyleAttachment | Detached |
| CoolingType | Central Air Conditioning |
| ExteriorFinish | Brick, Vinyl Siding |
| FireplacePresent | Yes |
| FireplaceTotal | 1 |
| FlooringType | Hardwood |
| FoundationType | Poured Concrete |
| HalfBathTotal | 1 |
| HeatingFuel | Natural Gas |
| HeatingType | Forced Air |
| StoriesTotal | 2 |
| SizeInterior | 2000 - 2500 Sqft |
| Type | House |
| UtilityWater | Municipal Water |
Parking
| Attached Garage | |
| Garage | |
| Inside Entry |
Land
| Acreage | No |
| FenceType | Fenced Yard |
| LandAmenities | Park, Place Of Worship, Schools, Public Transit |
| LandscapeFeatures | Landscaped |
| Sewer | Sanitary Sewer |
| SizeDepth | 108 Ft ,3 In |
| SizeFrontage | 38 Ft ,8 In |
| SizeIrregular | 38.7 X 108.3 Ft ; 108.47 X 38.78 X 115.58 X 79.22 |
| SizeTotalText | 38.7 X 108.3 Ft ; 108.47 X 38.78 X 115.58 X 79.22 |
Rooms
| Level | Type | Length | Width | Dimensions |
|---|---|---|---|---|
| Second Level | Bathroom | 3.33 m | 1.5 m | 3.33 m x 1.5 m |
| Second Level | Bedroom 4 | 4.04 m | 2.79 m | 4.04 m x 2.79 m |
| Second Level | Primary Bedroom | 3.43 m | 6.58 m | 3.43 m x 6.58 m |
| Second Level | Bathroom | 1.47 m | 2.79 m | 1.47 m x 2.79 m |
| Second Level | Bedroom 2 | 3.15 m | 3.58 m | 3.15 m x 3.58 m |
| Second Level | Bedroom 3 | 3.15 m | 3.91 m | 3.15 m x 3.91 m |
| Basement | Bedroom 5 | 5.87 m | 3.25 m | 5.87 m x 3.25 m |
| Basement | Bathroom | 2.03 m | 2.97 m | 2.03 m x 2.97 m |
| Basement | Recreational, Games Room | 7.85 m | 4.17 m | 7.85 m x 4.17 m |
| Main Level | Foyer | 2.34 m | 1.85 m | 2.34 m x 1.85 m |
| Main Level | Living Room | 5.18 m | 3.33 m | 5.18 m x 3.33 m |
| Main Level | Dining Room | 4.09 m | 3.33 m | 4.09 m x 3.33 m |
| Main Level | Kitchen | 5.06 m | 3.02 m | 5.06 m x 3.02 m |
| Main Level | Family Room | 5.28 m | 3.33 m | 5.28 m x 3.33 m |
| Main Level | Bathroom | 0.97 m | 1.93 m | 0.97 m x 1.93 m |
https://www.realtor.ca/real-estate/29005954/2163-winding-way-burlington-headon-headon
Roy La Chappelle
Salesperson
3185 Harvester Rd Unit 1a
Burlington, Ontario L7N 3N8

